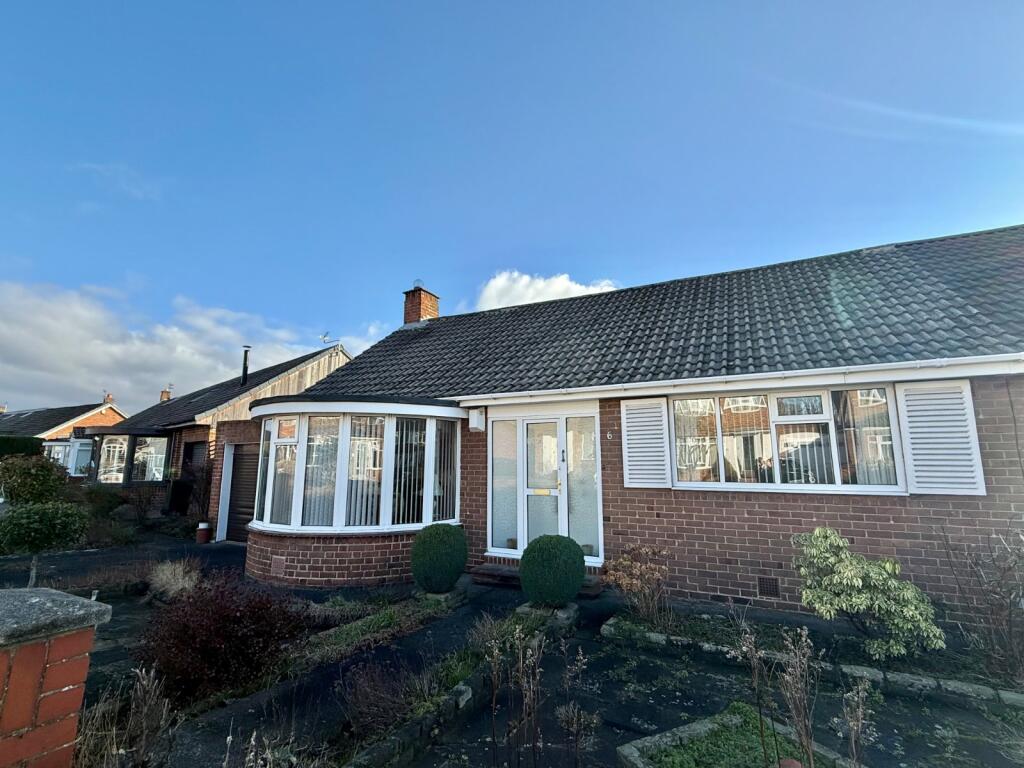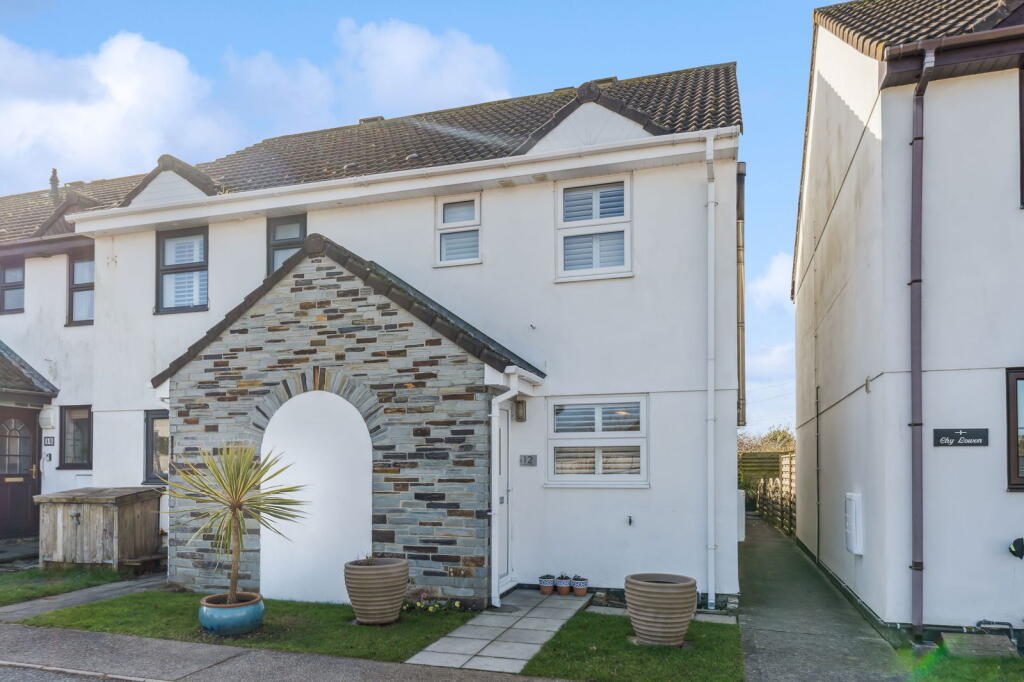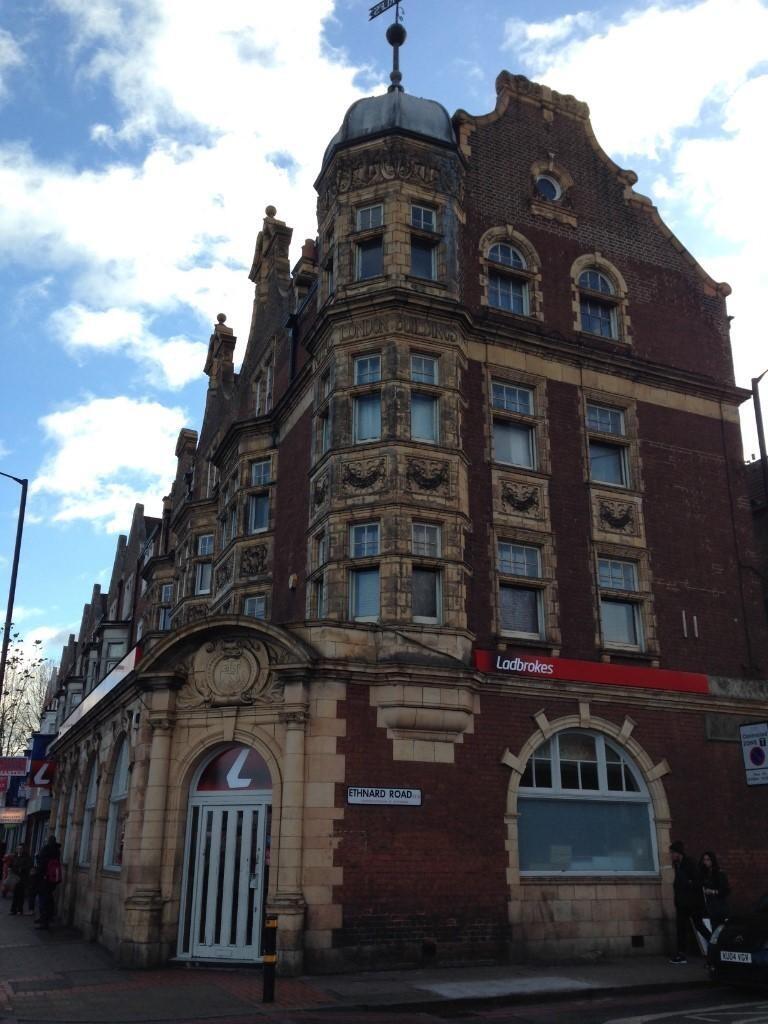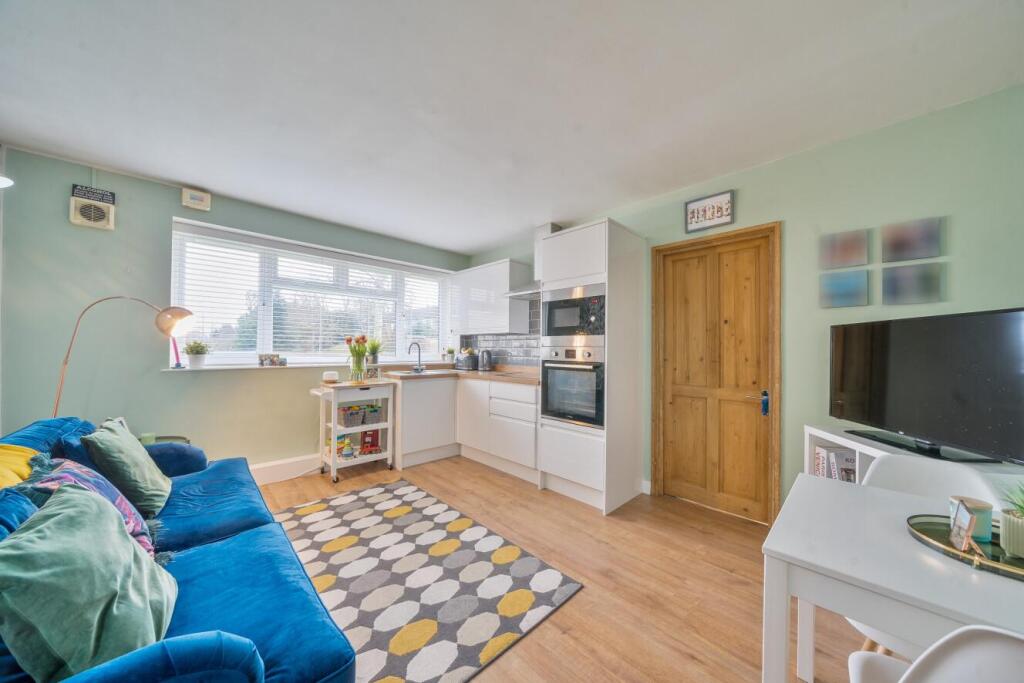ROI = 4% BMV = -67.76%
Description
Welcome to Briardene Crescent, a delightful two-bedroom semi-detached bungalow situated in the highly sought-after area of Gosforth. Set back from the road, the property benefits from a front garden and a driveway providing off-street parking, leading to a garage for additional storage or vehicle space. Upon entering the home, you step into an entrance lobby, which leads into a central hallway providing access to all main rooms. The living room, located at the front of the property, features a charming bay window that allows natural light to flood the space, creating a bright and welcoming atmosphere. This room flows seamlessly into the dining area, making it an excellent space for both everyday living and entertaining guests. Beyond the dining area is a wonderfully versatile reception space at the rear of the bungalow. With windows all around, this room enjoys an abundance of natural light and offers a tranquil setting overlooking the garden. Perfect for summer gatherings with friends and family, this space provides access to the rear lobby, which in turn leads to the lawned rear garden, an additional WC, and the garage. The kitchen features a selection of base and wall units, with potential for further customisation to suit modern needs. A window looks into the rear reception room, maintaining a connection with the rest of the home. The primary bedroom, located at the front of the property, benefits from a window that enhances the sense of space and light. The second bedroom enjoys a rear-facing aspect, offering a peaceful retreat overlooking the garden. Externally, the private rear garden is mainly laid to lawn, providing an excellent outdoor space for relaxation or gardening enthusiasts. The garage is accessible via the rear lobby and offers valuable storage or workshop potential. Gosforth’s is known for it's excellent range of local shops, cafes, and transport links, making it an attractive option for those seeking convenient living in a fantastic location. MATERIAL INFORMATION Broadband Estimated Speed/Availability Standard 11 Mbps Superfast 80 Mbps Ultrafast 1800 Mbps Network coverage is offered by: Virgin Media, Openreach, Cityfibre Mobile Coverage is offered by: Likely - Three, O2, Vodafone, EE Utilities and Services Electricity: Mains Water: Mains Sewerage: Mains Mining The seller does not know if the property is situated on a coalfield. Given the renowned mining history in the North East region, it's advisable to consult a conveyancer to ascertain any potential implications on the property. Flood Risk River and Sea: Very Low Surface Water: Very Low Other Flood Risk: Unlikely The risk indicators mentioned are sourced from the Gov.UK website. It is advisable to confirm this with a legal representative. For further details, please refer to the government website. Conservation Area We will inform you if we are aware that this property is situated in a conservation area. It is essential for you to verify this with a legal representative regardless. Tree Preservation We will inform you if we are aware that this property has a tree preservation order. It is essential for you to verify this with a legal representative regardless. Planning/Development We will inform you if we are aware of any planning or development plans at this property or in the surrounding areas. The vendor may not have complete awareness of all planning and development applications in the nearby areas, therefore it is essential for you to verify this with a legal representative regardless. Accessibility Should you have any enquiries regarding accessibility or require further information on this matter, please do not hesitate to contact the office. IMPORTANT NOTE TO POTENTIAL PURCHASERS & TENANTS: We endeavour to make our particulars accurate and reliable, however, they do not constitute or form part of an offer or any contract and none is to be relied upon as statements of representation or fact. The services, systems and appliances listed in this specification have not been tested by us and no guarantee as to their operating ability or efficiency is given. All photographs and measurements have been taken as a guide only and are not precise. Floor plans where included are not to scale and accuracy is not guaranteed. If you require clarification or further information on any points, please contact us, especially if you are traveling some distance to view. POTENTIAL PURCHASERS: Fixtures and fittings other than those mentioned are to be agreed with the seller. POTENTIAL TENANTS: All properties are available for a minimum length of time, with the exception of short term accommodation. Please contact the branch for details. A security deposit of at least one month’s rent is required. Rent is to be paid one month in advance. It is the tenant’s responsibility to insure any personal possessions. Payment of all utilities including water rates or metered supply and Council Tax is the responsibility of the tenant in most cases. GOS240214/2
Find out MoreProperty Details
- Property ID: 158713316
- Added On: 2025-02-26
- Deal Type: For Sale
- Property Price: £375,000
- Bedrooms: 2
- Bathrooms: 1.00
Amenities
- Two-bedroom semi-detached bungalow.
- Driveway and garage for off-street parking.
- Bay-fronted living room leading to dining area.
- Versatile rear reception space.
- Lawned rear garden
- ideal for outdoor relaxation.
- Sought-after Gosforth location with excellent amenities.
- Offering potential for modernisation.




