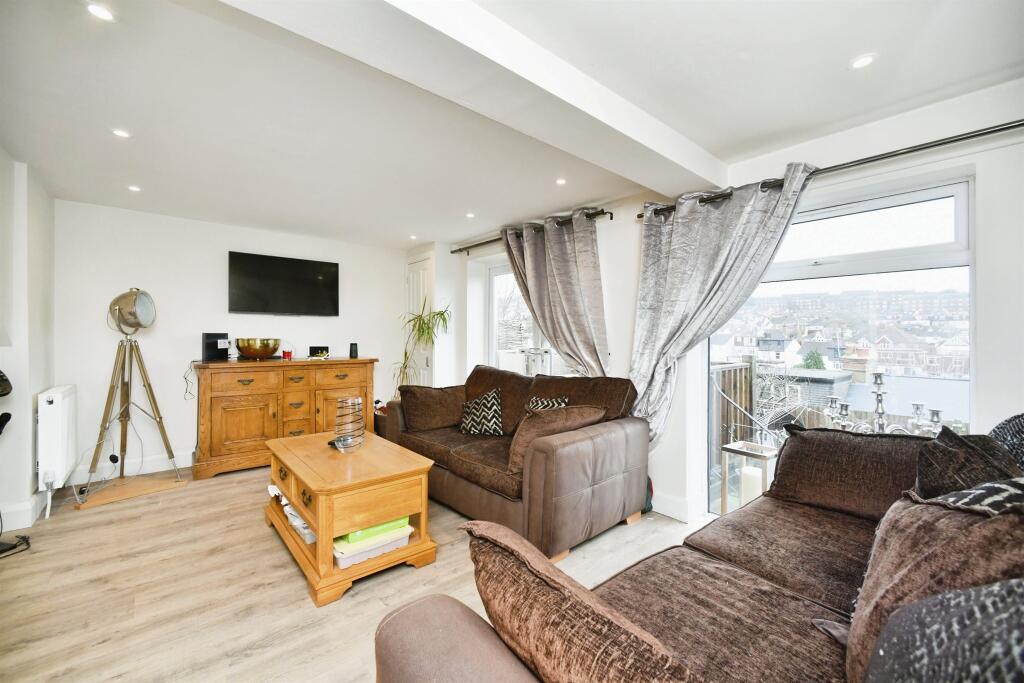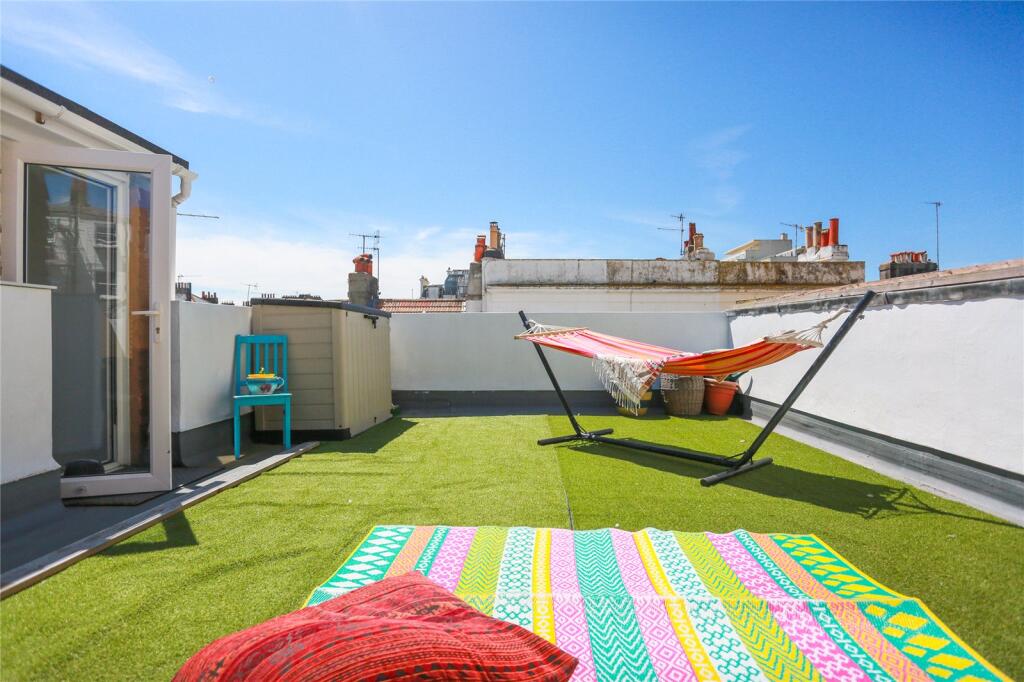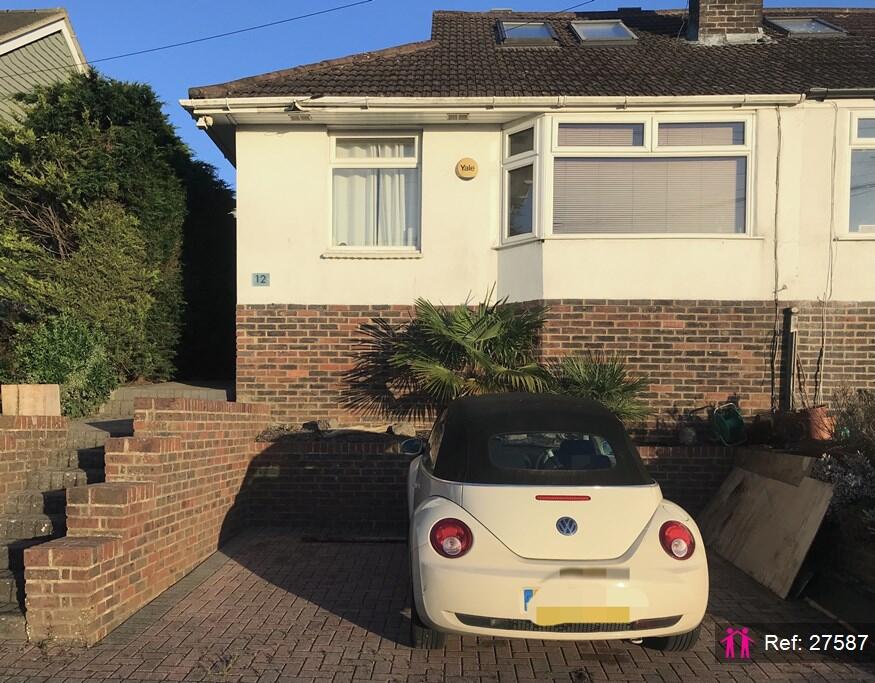ROI = 6% BMV = -6.31%
Description
SUMMARY A recently refurbished contemporary style link-detached house in this sought after Fiveways location. The house offers excellent accommodation comprising: 3 bedrooms with an ensuite shower room to the master bedroom, a family bathroom, kitchen/living room & utility room. Potential to extend STPC DESCRIPTION Welcome to your dream home! This recently refurbished contemporary-style link-detached house is perfectly situated in the highly desirable Fiveways area, where modern living meets convenience. Step inside and be captivated by the seamless blend of style and functionality that this exceptional property offers. As you enter, you are greeted by a spacious and inviting kitchen/living room that serves as the heart of the home. Bathed in natural light, this open-plan space is perfect for entertaining friends or enjoying cozy family evenings. The sleek, modern kitchen boasts high-end appliances, ample storage, and a chic design that will inspire your culinary adventures. The accommodation comprises three well-proportioned bedrooms, including a luxurious master suite complete with an ensuite shower room for added privacy and comfort. The additional two bedrooms are perfect for family members or guests and are serviced by a stylish family bathroom featuring contemporary fixtures. One of the standout features of this property is its generous rear garden—a serene outdoor oasis ideal for summer barbecues, gardening enthusiasts, or simply unwinding after a long day. Whether you're looking to create a vibrant play area for children or cultivate your own green sanctuary, this garden offers endless possibilities. Description Continued Additional highlights include a convenient utility room that enhances practicality and keeps your living space organized. With every detail thoughtfully considered during the refurbishment process, this home combines modern aesthetics with everyday functionality. Don’t miss out on this rare opportunity to secure a contemporary haven in one of Brighton's most sought-after neighbourhoods! Schedule your viewing today and experience firsthand what makes this property so special. Location Stanmer Park Road is situated in a popular position within the Hollingdean area of Brighton. Local shops can be found in the 'Dip' and within a short stroll to the ever so popular Fiveways with its range of bars, restaurants, delis, Co-op, bank and coffee shops. Hollingbury Park and golf course are both within easy walking distance and local bus services can be found close by giving access to Brighton city centre, Brighton famous seafront and promenade and surrounding areas. There is unrestricted on street parking and access to the A23 / A27 network is easily accessible. The property is also positioned close to Burstead Woods which leads up to the beautiful South Downs. Key Information Schools Primary: Hertford Infant School - 0.2 miles, St Joseph's Catholic Primary School - 0.3 miles, Downs Junior School - 0.4 miles, Balfour Primary School - 0.4 miles, Hertford Junior School - 0.4 miles, Downs Infant School - 0.4 miles, St Martin's CofE Primary School - 0.7 miles, Fairlight Primary School - 0.7 miles, Coombe Road Primary School - 0.8 miles, St Bernadette's Catholic Primary School - 0.8 miles, Stanford Junior School - 0.9 miles, Stanford Infant School 0 0.9 miles, St Bartholomew's CofE Primary School - 1.0 miles. Secondary: Varndean School - 0.6 miles, Dorothy Stringer School - 1.0 miles, Varndean College - 1.4 miles, Downs View Link College - 1.4 miles, BHASVIC College - 1.6 miles, Cardinal Newman Catholic School - 1.7 miles, Patcham High School - 2.1 miles. Train Stations London Road Station - 0.6 miles Preston Park Station - 1.0 miles Brighton Mainline Station - 1.6 miles Amenities 'The Dip' Shopping Parade - 0.2 miles Fiveways Shopping Parade - 0.3 miles Sainsbury's (Lewes Road) - 0.8 miles Sainsbury's Local (Preston Road) - 1.0 miles Pavilion Retail Park (Lewes Road) - 1.1 miles Main Roads A23/A27 Road Network - Within a 20 minutes' drive away. Agent Note The house did have planning permission for a side extension but this has now lapsed. 1. MONEY LAUNDERING REGULATIONS: Intending purchasers will be asked to produce identification documentation at a later stage and we would ask for your co-operation in order that there will be no delay in agreeing the sale. 2. General: While we endeavour to make our sales particulars fair, accurate and reliable, they are only a general guide to the property and, accordingly, if there is any point which is of particular importance to you, please contact the office and we will be pleased to check the position for you, especially if you are contemplating travelling some distance to view the property. 3. The measurements indicated are supplied for guidance only and as such must be considered incorrect. 4. Services: Please note we have not tested the services or any of the equipment or appliances in this property, accordingly we strongly advise prospective buyers to commission their own survey or service reports before finalising their offer to purchase. 5. THESE PARTICULARS ARE ISSUED IN GOOD FAITH BUT DO NOT CONSTITUTE REPRESENTATIONS OF FACT OR FORM PART OF ANY OFFER OR CONTRACT. THE MATTERS REFERRED TO IN THESE PARTICULARS SHOULD BE INDEPENDENTLY VERIFIED BY PROSPECTIVE BUYERS OR TENANTS. NEITHER SEQUENCE (UK) LIMITED NOR ANY OF ITS EMPLOYEES OR AGENTS HAS ANY AUTHORITY TO MAKE OR GIVE ANY REPRESENTATION OR WARRANTY WHATEVER IN RELATION TO THIS PROPERTY.
Find out MoreProperty Details
- Property ID: 158712170
- Added On: 2025-02-26
- Deal Type: For Sale
- Property Price: £570,000
- Bedrooms: 3
- Bathrooms: 1.00
Amenities
- UNIQUE LINK-DETACHED HOUSE
- THREE BEDROOMS
- SPACIOUS LOUNGE DINER
- MODERN KITCHEN & UTILITY ROOM
- STYLISH BATHROOM & EN-SUITE TO MASTER BEDROOM
- GOOD SIZE REAR GARDEN
- UNRESTRICTED ON STREET PARKING
- POTENTIAL TO EXTEND - STPC



