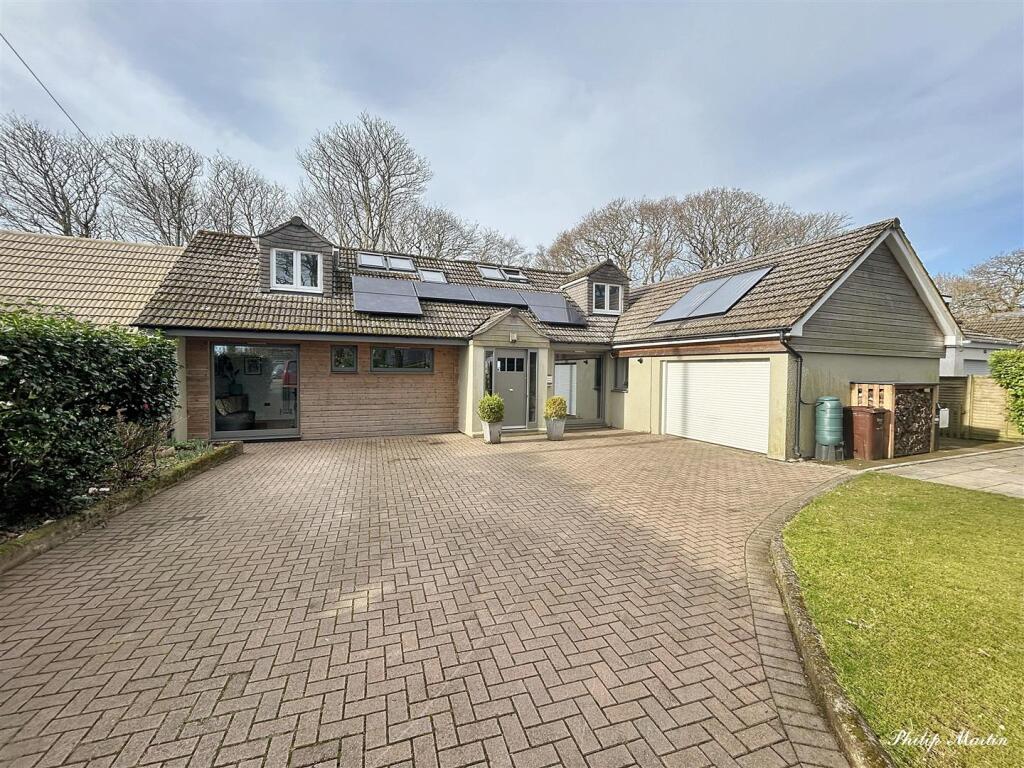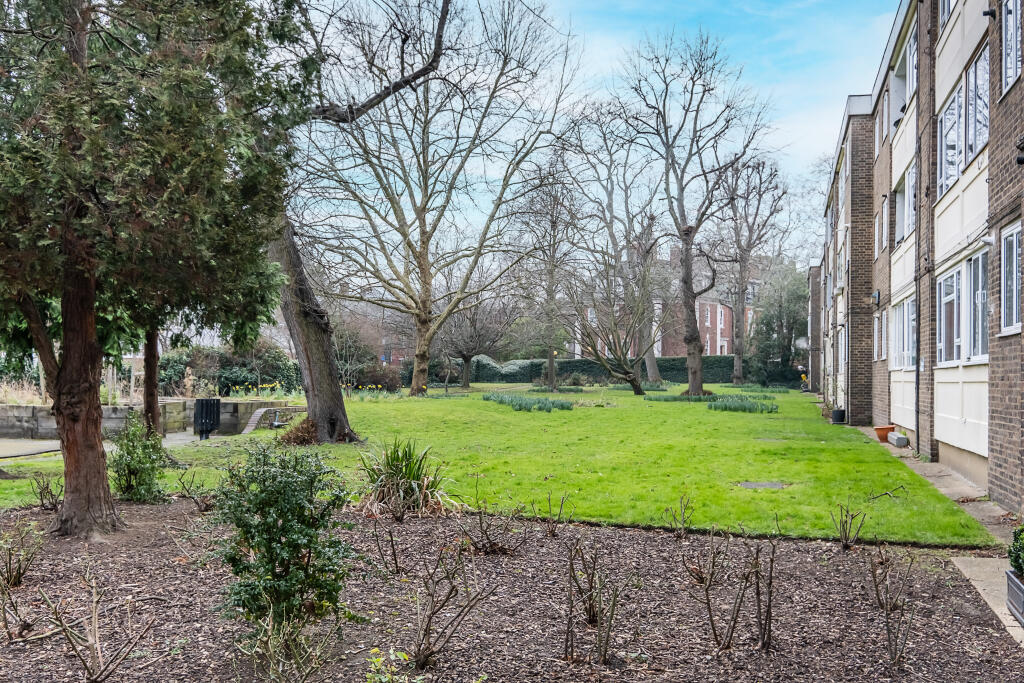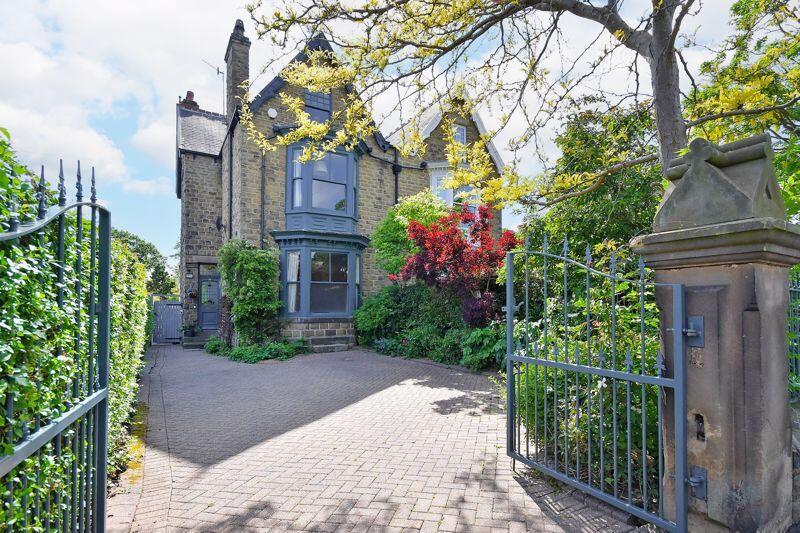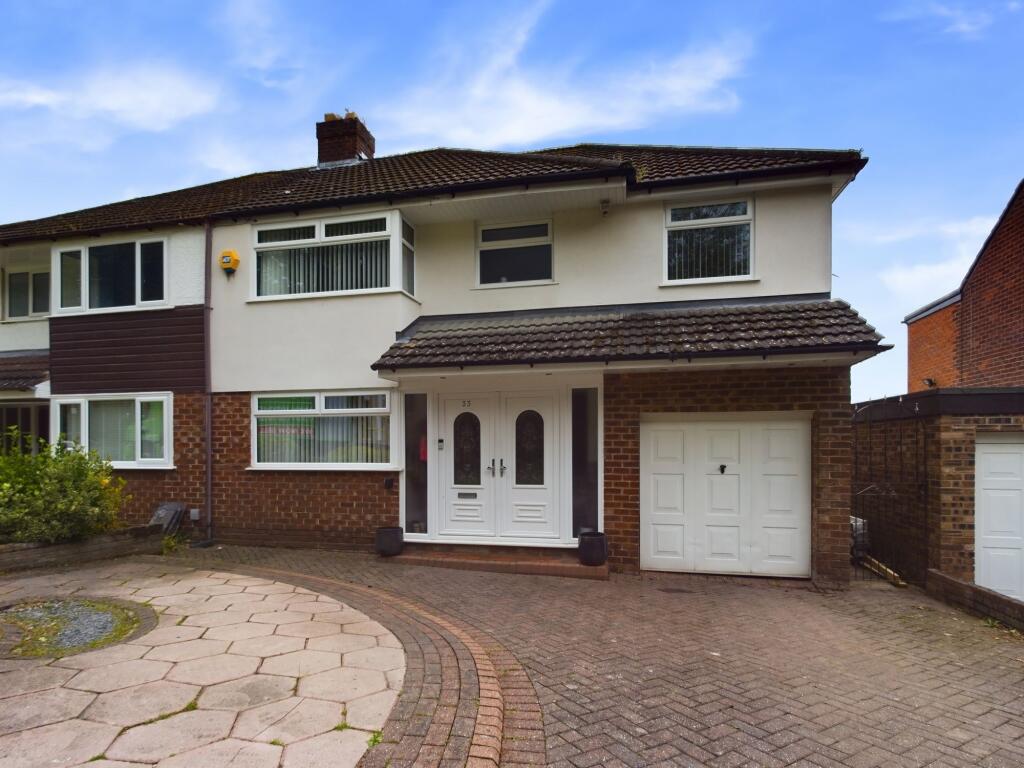ROI = 0% BMV = 0%
Description
AMAZING DETACHED MODERN HOUSE IN LARGE PLOT Located along the sought after Old Coach Road and within walking distance of Kea School, excellent shop/post office and only three miles from Truro city and Loe Beach. Substantially extended and completely remodelled in recent years and beautifully presented with light, well proportioned rooms. Spacious accommodation extending to 2,000 sq.ft over two floors. 4 bedrooms, 3 bath/shower rooms, a superb main reception room, utility, W.C., garage and attic bedroom. Fabulous enclosed gardens enjoying a sunny aspect and very safe for children and pets. Lots of parking and space for motorhome, trailers etc. Mains gas, water, electricity and drainage. Solar thermal and PV panels. EPC- TBC. Council Tax- E. Freehold. The Property - An impeccably presented, vastly improved individual detached home set in very good sized level mature gardens and offering 4 bedrooms, 3 bath/shower rooms, a superb main reception room, with recently refitted kitchen, garaging and ample off-road parking in this highly desirable village close to Truro and the Carrick Roads. Ground Floor: entrance hallway, open-plan L-shaped living/dining/kitchen, utility room, cloakroom/wc, principal bedroom, guest bedroom, family bathroom. First Floor: landing, 2 double bedrooms both with en-suite shower rooms. Outside: front lawned garden, large enclosed sylvan rear garden with decking and summerhouse. Garage with hobby/games room above plus off-road parking. Playing Place - Playing Place is a very desirable residential locality about three miles or thereabouts south west of Truro and not far from the larger village of Carnon Downs where there are a selection of local facilities. Playing Place has a good village store and Kea Primary School is literally just along the road. Playing Place also lies within two to three miles of Feock and Loe Beach and hence easily accessible to the River Fal and Carrick Roads estuary. In greater detail the accommodation comprises (all measurements are approximate): Entrance Hall - Open Plan Living Room - Kitchen - 5.13 x 3.42 (16'9" x 11'2") - A high spec modern kitchen perfect for socialising and entertaining with large island. A range of base and eye level units including pantry style cupboard. Integrated double oven, induction hob with extractor over, dishwasher and fridge/freezer. Inset double bowl undermounted sink. Dark quartz counter top and breakfast seating area. Lounge/Dining Room - 9.32 x 3.60 (30'6" x 11'9") - Bifold doors leading onto the outdoor decking area. Centred log burning stove, engineered oak flooring throughout. Family seating area with window over looking the garden. Inner Hall - Bedroom One - 3.56 x 3.52 (11'8" x 11'6") - Continuation of engineered oak flooring. Window and door leading to the garden. Bedroom/Study - 2.86 x 2.53 (9'4" x 8'3") - Currently set up as a home study, large window to the front aspect, creating a bright and airy room. Bathroom - 2.50 x 1.74 (8'2" x 5'8") - Free standing bath with mixer taps over. Floating sink. Low level W.C. Tiled flooring with under floor heating, wall mounted heated towel rail and slim window above. Side Porch - Gas fired wall mounted boiler. Utility - Space and plumbing for washing machine. W.C. - Garage - 5.2m x 3.30m (17'0" x 10'9") - Roller door. First Floor - Bedroom/Attic Room - 5.67 x 3.24 (18'7" x 10'7") - Velux window, eaves storage and carpeted flooring. Main House First Floor - Bedroom 2 - 3.30 x 3.52 (10'9" x 11'6") - Dual aspect double room, wall mounted radiator and carpeted flooring. Shower Room - 2.24 x 1.76 (7'4" x 5'9") - Fully tiled room with walk in shower, vanity hand wash basin unit and low level W.C. Heated towel and velux window. Bedroom 3 - 3.55 x 2.88 (11'7" x 9'5") - Dual aspect double room, wall mounted radiator and carpeted flooring. Shower Room - 2.10 x 1.74 (6'10" x 5'8") - Fully tiled room with walk in shower, vanity hand wash basin unit and low level W.C. Heated towel and velux window. Airing Cupboard - Hot water cylinder. Outside - 40 Old Coach Road sits in a large level plot, perfect for those with children and pets. To the front of the property there is driveway parking leading to the garage, a small lawned area and paved patio which makes the most of the morning sun. At the rear of the property there is a large decked area which works as an extension of the open planned living space in the summer. Beyond this is a large level lawn which is fully enclosed, there is also a useful summer house. Planning Permissions - Planning permission has been granted to enhance the property with a larger family sitting area on the ground floor and two further bedrooms on the first floor. Details can be found on the Cornwall Planning Portal using PA24/05075. Services - Mains gas, water, electricity and drainage. Solar thermal panels provide hot water and PV panels provide electricity which generate an income through the feed in tariff. More information supplied by the sole agents. Epc - TBC- instructed. Council Tax - E. Tenure - Freehold. N.B - The electrical circuit, appliances and heating system have not been tested by the agents. Viewing - Strictly by Appointment through the Agents Philip Martin, 9 Cathedral Lane, Truro, TR1 2QS. Telephone: or 3 Quayside Arcade, St. Mawes, Truro TR2 5DT. Telephone . Data Protection - We treat all data confidentially and with the utmost care and respect. If you do not wish your personal details to be used by us for any specific purpose, then you can unsubscribe or change your communication preferences and contact methods at any time by informing us either by email or in writing at our offices in Truro or St Mawes. Directions - From Truro proceed in a southerly direction along the A39 towards Falmouth. At the first roundabout turn left clearly signposted to Playing Place and first left again into Old Coach Road. The property is easily identified on the left hand side where a Philip Martin sale board has been erected.
Find out MoreProperty Details
- Property ID: 158625965
- Added On: 2025-02-25
- Deal Type: For Sale
- Property Price: £699,950
- Bedrooms: 5
- Bathrooms: 1.00
Amenities
- 4/5 Bedrooms
- 3 Bathrooms
- Stunning Open Plan Space
- Garage & Parking
- Large
- Level Plot




