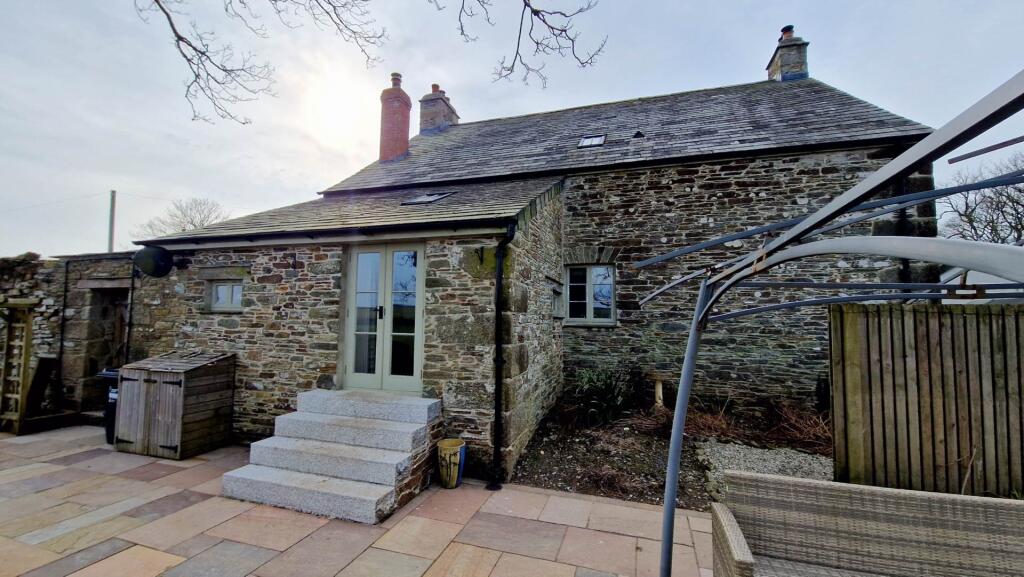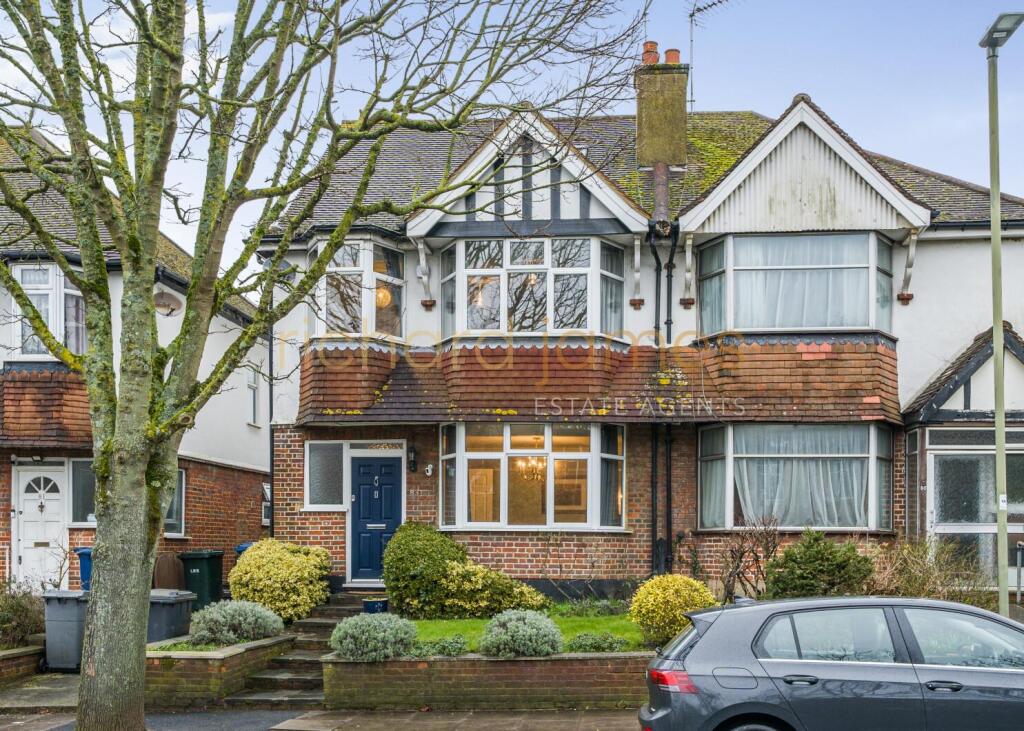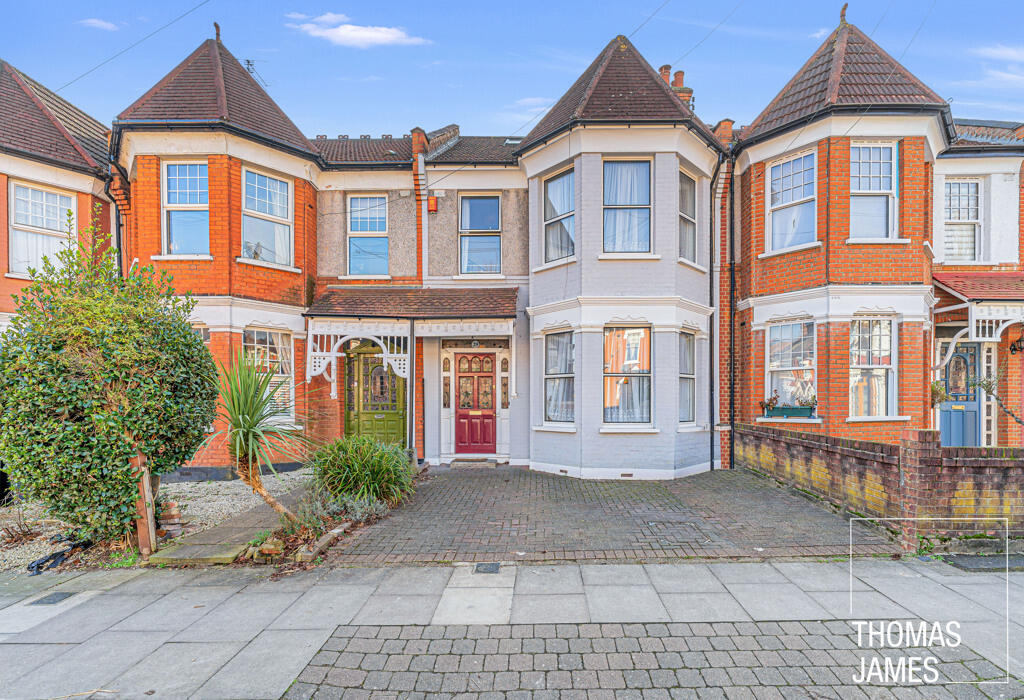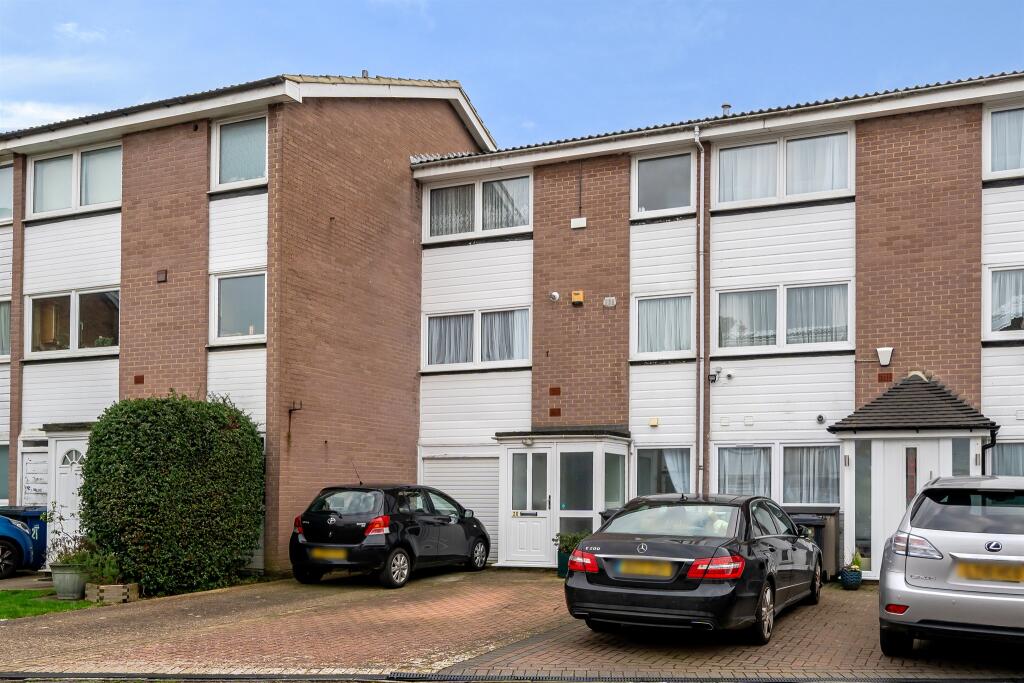ROI = 3% BMV = -74.72%
Description
This is an exceptional four bedroom, grade 2 listed farm house in a beautiful countryside setting. Tastefully renovated to retain the character of the property whilst modernising all facilities within. The property stands on approx 1.55 acres with incredible far reaching views. The ground floor has flagstone flooring and under floor heating throughout. Out-buildings, garage, and parking for many vehicles. One quirky feature is the glass covered well in the dining room which is internally lit. All fixtures and fittings are of a high quality and professionally installed. A perfect property for those seeking that rural lifestyle. Situation Abbots Hendra Farm House is situated about half a mile off the A395 between St Clether and Treglasta in North Cornwall. Set within a small collection of rural barn conversions on a hill surrounded by open countryside. The farm house sits on a 1.5 acre (approx) plot with a fence and tree lined boundary. Launceston is approx 12 miles distant and Camelford around 8 miles distant. Hallway From the front, glazed door, enter into a small entrance hallway with flagstone floor and under floor heating. To the left and the right are doorways leading to lounge 1 and 2 respectively. Ahead is the staircase to the upper floor. Lounge 1 - 14'0" (4.27m) x 11'4" (3.45m) A lovely bright and cheerful room with a window and window seat to the front aspect. A large open stone fireplace is central to the side wall and has a multi fuel burner fitted. There are exposed beams to the ceiling with spot lighting. Flag stone flooring with under floor heating. Lounge 2 - 14'0" (4.27m) x 18'3" (5.56m) An even larger lounge with an even grander fire place, also fitted with a multi fuel burner. Window with window seat to the front aspect. Exposed beam ceiling with spotlighting. Flagstone flooring with under floor heating. Doors lead to the hallway and to the kitchen dining room. Kitchen Diner - 24'0" (7.32m) x 21'11" (6.68m) This is a stunning kitchen and dining room. Both modern and traditional features such as the oil fired AGA range cooker set within its own recess, various, pastel blue wall and base units with butchers block work tops. Inset Belfast sink with mixer tap. Inset 4 ring electric hob and eye level oven/grill/microwave. Integrated dish washer. Windows to the rear and side aspects and French doors leading out to the rear patio and garden. Flagstone flooring with under floor heating. In the dining area there is a well which has been sealed with a glass cover and is internally lit, a lovely addition to an already stunning room. Further door lead through to the Boot room and the utility room. Utility Room - 9'9" (2.97m) x 6'11" (2.11m) Window to the side aspect. Base units with an inset stainless steel sink with mixer tap. This is also the location of the oil fired boiler. Plumbing for a washing machine. Flagstone flooring with under floor heating. Spot lighting. Boot Room - 7'2" (2.18m) x 5'0" (1.52m) Part glazed stable door to the side aspect. Flagstone flooring with under floor heating. Stone and slate bench. Loft hatch. Spot lighting. Door to the WC which comprises a low level WC, sink on a vanity unit with storage. Heated towel rail. Spot lighting. Bedroom (Left of stair) - 14'0" (4.27m) x 9'11" (3.02m) Up the stairs there is a split level landing. To the left on the first level is a good sized double room with a window to the front aspect. A fireplace to one wall (decorative). Built in storage cupboard. Loft hatch. Radiator. Bedroom (Right of stair) - 14'2" (4.32m) x 12'6" (3.81m) To the right on the landings first level is an even larger double bedroom with a window to the front aspect. Fire place to one wall (decorative). Radiator. Bathroom 1 - 10'11" (3.33m) x 9'1" (2.77m) A beautiful period style bathroom with a large window to the front aspect. Traditional iron radiator with towel rack. Free standing Victorian style bath with hand shower mixer tap. Traditional style low level WC with gravity cistern. Pedestal wash hand basin. Corner shower with curved glass splash screen with mains shower fitted. Small storage cupboard. Bedroom (upper left) - 12'8" (3.86m) x 9'4" (2.84m) To the left on the upper landing is a double room with exposed beams and a window to the side aspect. Radiator. Bedroom (Upper right) - 12'7" (3.84m) x 9'3" (2.82m) To the right on the upper landing is the fourth double room with a window to the side aspect. Exposed beams. Radiator. Bathroom 2 - 6'1" (1.85m) x 6'1" (1.85m) A more modern style bathroom consisting of a `P` shaped shower bath with curved glass splash screen and mains shower fitted. Sink on a vanity unit with storage under. Low level WC. Heated towel rail, Velux window, spot lights. Outside Front The smaller parking area is to the side of the house with a farm gate opening onto a track leading to the larger parking area and garage. From the smaller parking area to the side there is a long, stone built out building with a slate roof which was probably winter animal shelters in the past but are now mainly used as storage. A pathway leads around to the front of the house, to the storm porch which is stone built with slate pillars and tiled roof. The side path also leads to a gateway entrance to the rear patio/garden/land/ parking/garage. Outside Rear To the rear, accessed from the dining room French doors, There is a large sun patio with excellent countryside views, ideal for Al Fresco dining. Beyond the patio there is a tiered lawn area which levels out onto the track leading to the second parking area and garage. Beyond the track is an open field, bordered by hedging which tapers to a point at the far end where there is an access farm gate opening to the access road. Agents Notes Pictures do not do this property justice. If you are looking for a modern, yet traditional period property with a grand feel, then this is the kind of property you should be looking for. Every room has been sensitively updated to maintain its rustic origins whilst offering modern comfort such as double glazing, central heating, tv points etc. This is a rare house at an excellent price which has to be viewed to understand what is being offered. Highly recommended. what3words /// teardrop.frantic.worksheet Notice Please note we have not tested any apparatus, fixtures, fittings, or services. Interested parties must undertake their own investigation into the working order of these items. All measurements are approximate and photographs provided for guidance only.
Find out MoreProperty Details
- Property ID: 158615993
- Added On: 2025-02-25
- Deal Type: For Sale
- Property Price: £790,000
- Bedrooms: 4
- Bathrooms: 1.00
Amenities
- Grade 2 Listed
- Large four bedroom farm house
- Detached
- Under floor heating throughout the ground floor
- Flag stone flooring
- Outstanding countryside views
- Out buildings
- Parking for many vehicles
- Beautifully renovated




