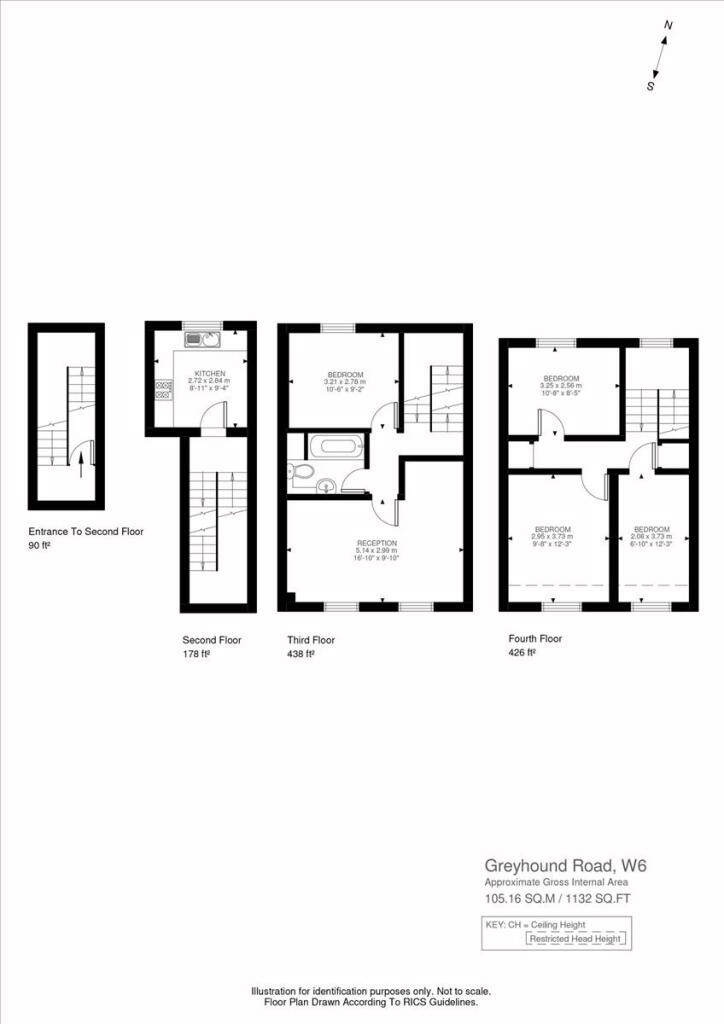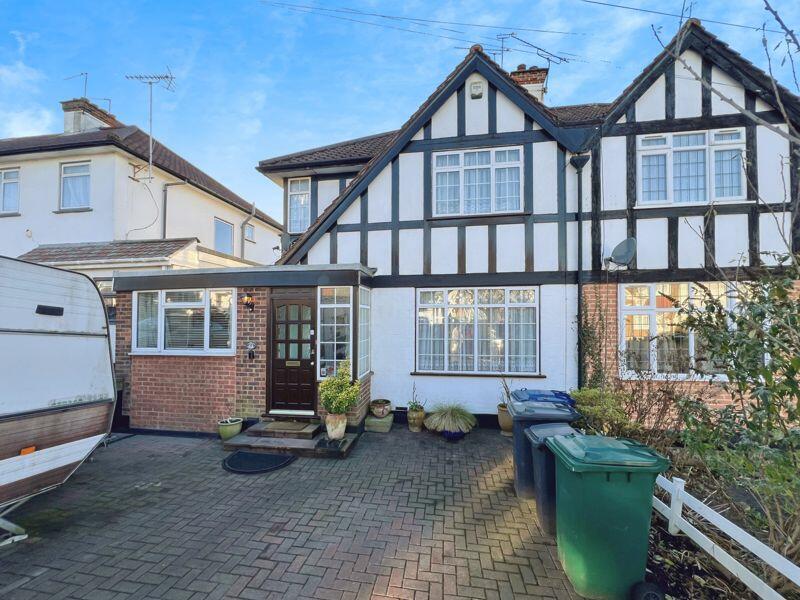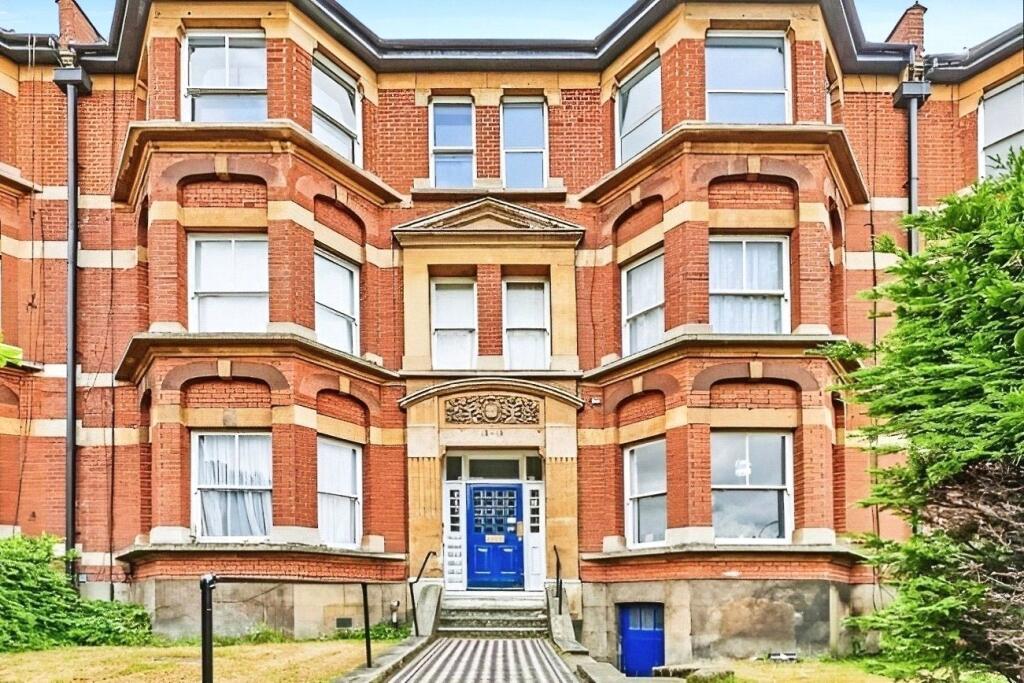ROI = 4% BMV = -40.19%
Description
DETACHED FAMILY HOME | Downstairs you'll find your spacious BAY-FRONTED LOUNGE, a HOME OFFICE or snug and the impressive heart of the home, the KITCHEN-DINER with FRENCH DOORS out to your garden. Upstairs there are four double bedrooms with the main bedroom benefitting from its own EN SUITE. There's also a family bathroom with a shower and a bath. This home also has a single garage with parking for two cars. Plot 271, the energy-efficient Holden at David Wilson Homes, Wigston Meadows North, Leicestershire. Room Dimensions 1 <ul><li>Bathroom - 2689mm x 2266mm (8'9" x 7'5")</li><li>Bedroom 1 - 4538mm x 3728mm (14'10" x 12'2")</li><li>Bedroom 2 - 4379mm x 3728mm (14'4" x 12'2")</li><li>Bedroom 3 - 4073mm x 2881mm (13'4" x 9'5")</li><li>Bedroom 4 - 3115mm x 3043mm (10'2" x 9'11")</li><li>Ensuite 1 - 2190mm x 1471mm (7'2" x 4'9")</li></ul>G <ul><li>Kitchen / Dining - 6142mm x 4685mm (20'1" x 15'4")</li><li>Lounge - 5797mm x 3723mm (19'0" x 12'2")</li><li>Study Downstairs - 2881mm x 2361mm (9'5" x 7'8")</li><li>Utility - 2545mm x 1588mm (8'4" x 5'2")</li><li>WC - 1498mm x 1588mm (4'10" x 5'2")</li></ul>
Find out MoreProperty Details
- Property ID: 158578901
- Added On: 2025-02-21
- Deal Type: For Sale
- Property Price: £529,995
- Bedrooms: 4
- Bathrooms: 1.00
Amenities
- Detached family home
- Detached garage and driveway parking
- Bay-fronted lounge
- Downstairs study
- Four double bedrooms
- Bathroom with shower and bath




