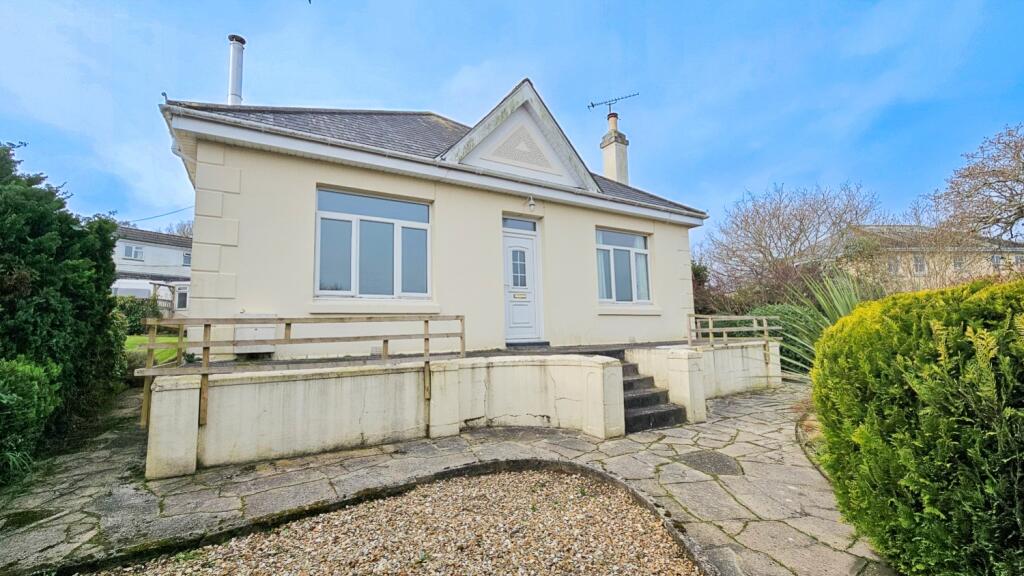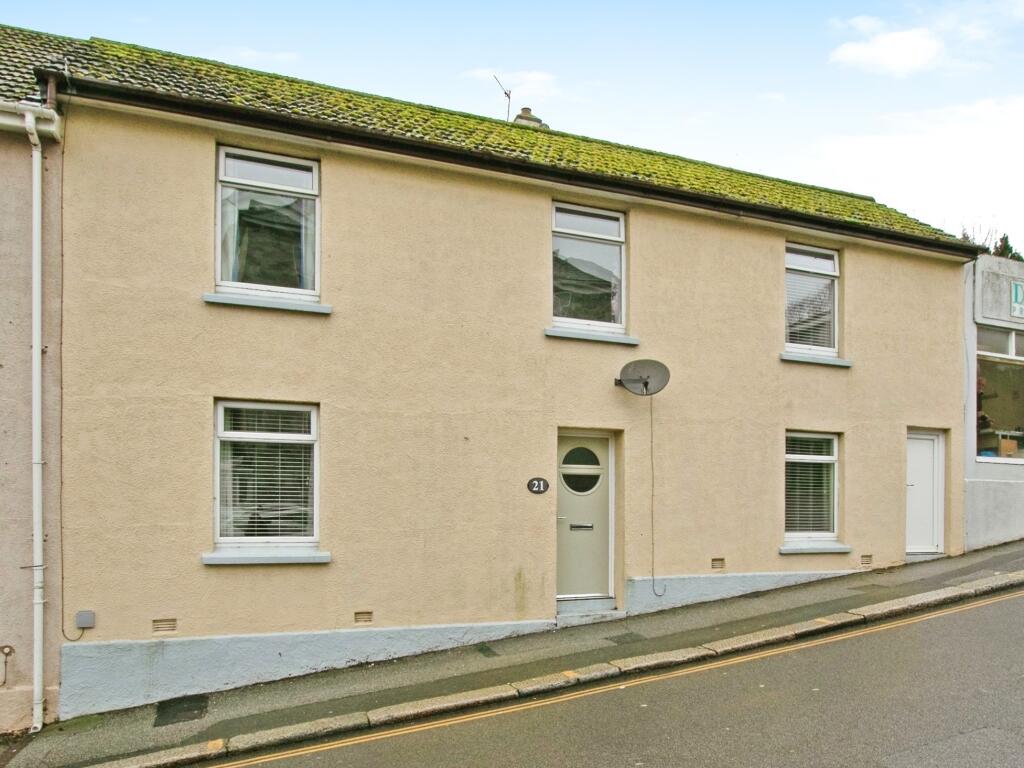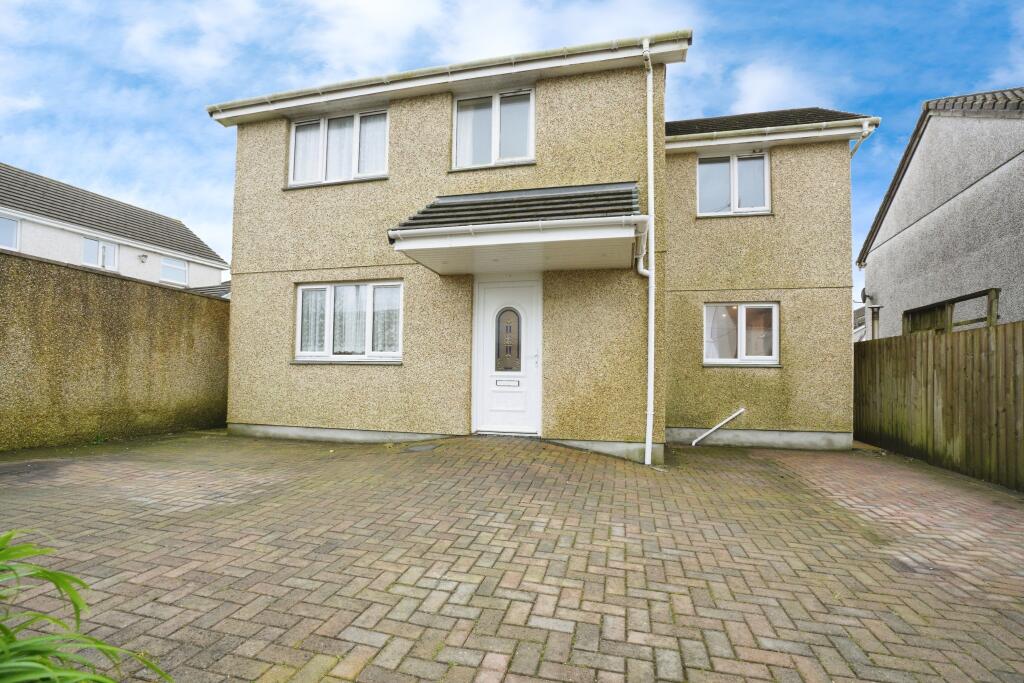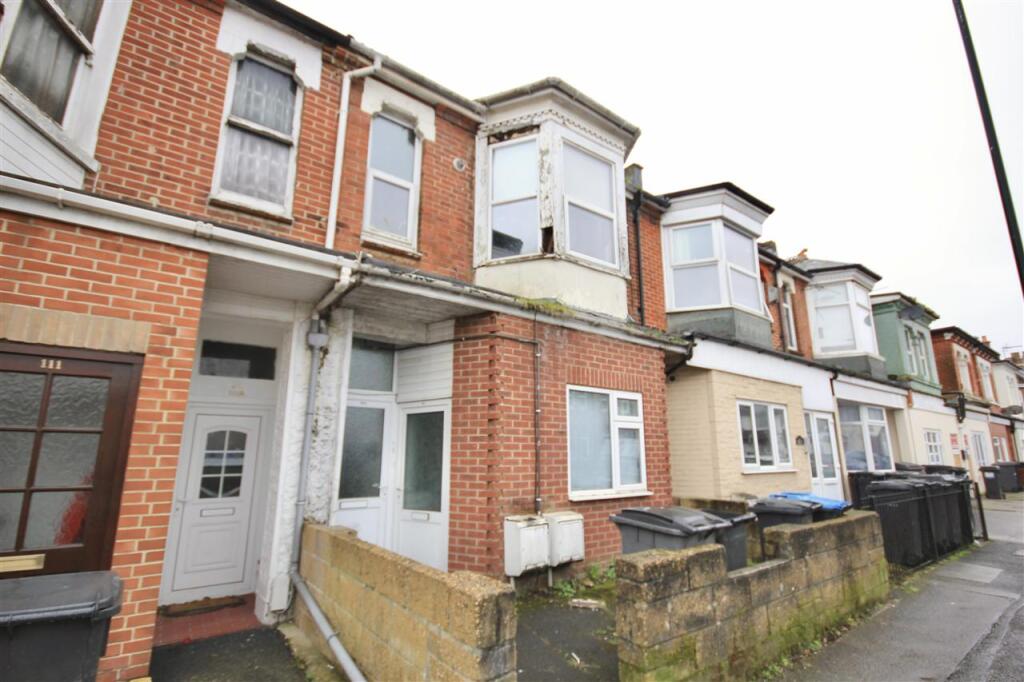ROI = 0% BMV = 0%
Description
A chain-free, detached, chalet-style bungalow standing amongst quarter acre gardens in an elevated position overlooking Par. Offering spacious 4-5 bedroomed accommodation with 3-4 reception rooms the property would suit a growing family or those requiring multi-generational living. Garage and parking. Gas central heating. The ground floor comprises of a long entrance hall with three reception rooms, three bedrooms, kitchen and shower room. Upstairs, there are two large bedrooms with views across Par to countryside beyond. Externally, there is a workshop, garage and summer house whilst being surrounded by a range of mature trees and shrubs. Situated on the fringe of Par, the property enjoys excellent access to the surrounding amenities including local convenience shops, hairdressers, pubs and transport links to the surrounding area. The dog friendly Par beach is close at hand being within a 5 minute drive, as is the mainline railway station, with a comprehensive range of amenities located in nearby St Austell.The Accommodation Comprises - (All measurements are approximate) Entrance Vestibule - 1.54m x 1.27m - UPVC part glazed door. Mosaic tiled flooring. Door through to: Entrance Hall - Radiator. Mosaic tiled flooring.. Doors leading to: Lounge - 4.07m x 3.81m - Double glazed window to front aspect with views out onto the countryside. Feature ceiling made from tin. Coving. Log burner with hearth. Radiator. Ample plug sockets. TV point. Skirting. Carpeted. Sitting room - 3.70m x 3.68m - Double glazed window to the front aspect with views out onto the countryside. Working open fireplace. TV aerial. Radiator. Kitchen - 4.74m x 2.11m - Double glazed window to the side and rear. UPVC door leading into the rear garden. A range of wall and base fitted units with roll top work surfaces. Composite sink with drainer. Integrated double oven with electric hob. Space and plumbing for washing machine and under counter fridge and freezer. Radiator. Tiled flooring. Dining Room - 3.94m x 2.66m - Double glazed window to the side. Fitted storage cupboards. Airing cupboard housing hot water tank. Additional cupboard housing central heating boiler. Pantry measuring 1.38m x 1.35m with tiled flooring and light. Bedroom Three - 3.96m x 3.04m - Double glazed window to the side. Large wardrobe with sliding mirrored doors. Additional built in cupboard. Radiator.Bedroom Four - 3.67m x 3.44m - Double glazed window to the side. Under stair storage cupboard. Radiator. Bedroom Five / Study - 3.21m x 2.69m - Double glazed window to the side. Radiator. Shower Room - 2.42m x 2.14m - Frosted double glazed privacy window to the rear. Double shower cubicle with Triton shower. Radiator. Tiled flooring. Door leading to: Separate Wc - 1.32m x 1.02m - Frosted double glazed window to side aspect. WC with push flush. Tiled flooring. First Floor - Doors leading to: Bedroom One - 6.35m x 4.16m - Two double glazed Velux windows to the side. Loft access. Access to boarded eaves providing ample storage. Radiator.Bedroom Two - 6.31m x 3.41m - Two double glazed Velux windows to the side aspect. Access into boarded eaves providing plenty of storage. Radiator. Outside - Surrounding gardens mostly laid to lawn with a range of mature trees and shrubs. Summerhouse 2.50m x 2.47m. Workshop 2.37m x 1.66m. Outside toilet. Garage - 4.43m x 3.77m - Metal up and over door. Lighting and power. Parking - There is off-road parking for two vehicles at the rear of the property as well as the garage. Services - Mains gas, electricity, water and drainage. Council Tax Band C. Agents Note - Access to the rear of the property is via a shared driveway with neighbouring properties.
Find out MoreProperty Details
- Property ID: 158570576
- Added On: 2025-02-21
- Deal Type: For Sale
- Property Price: £400,000
- Bedrooms: 4
- Bathrooms: 1.00
Amenities
- Chain free
- Detached bungalow
- 4/5 bedrooms
- 3/4 reception rooms
- Gas central heating
- Detached garage and workshop
- Surrounding gardens of approx quarter acre
- Views across Par




