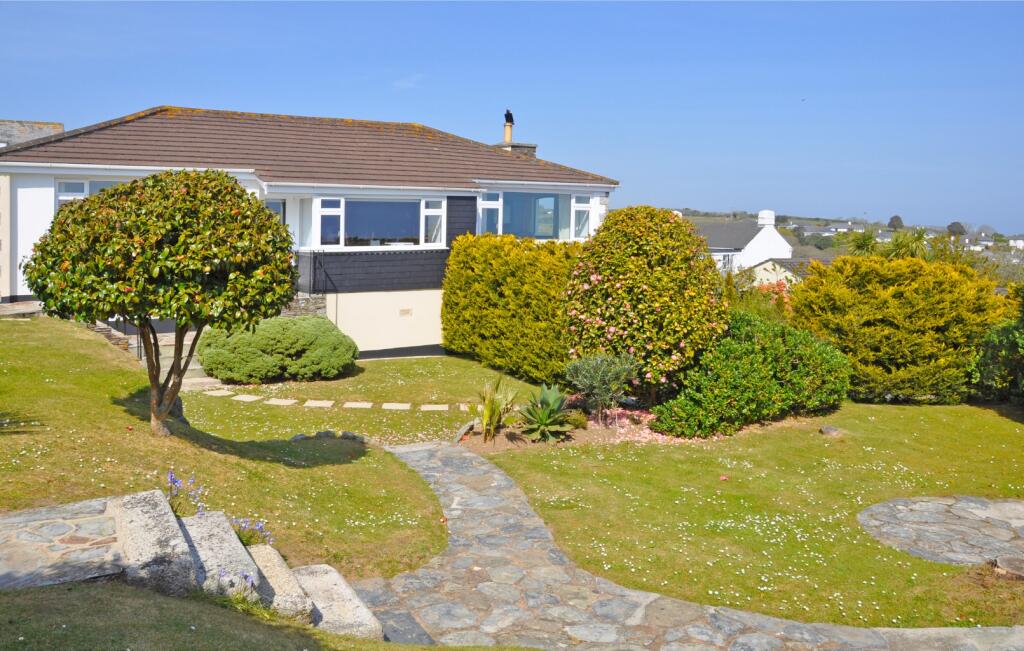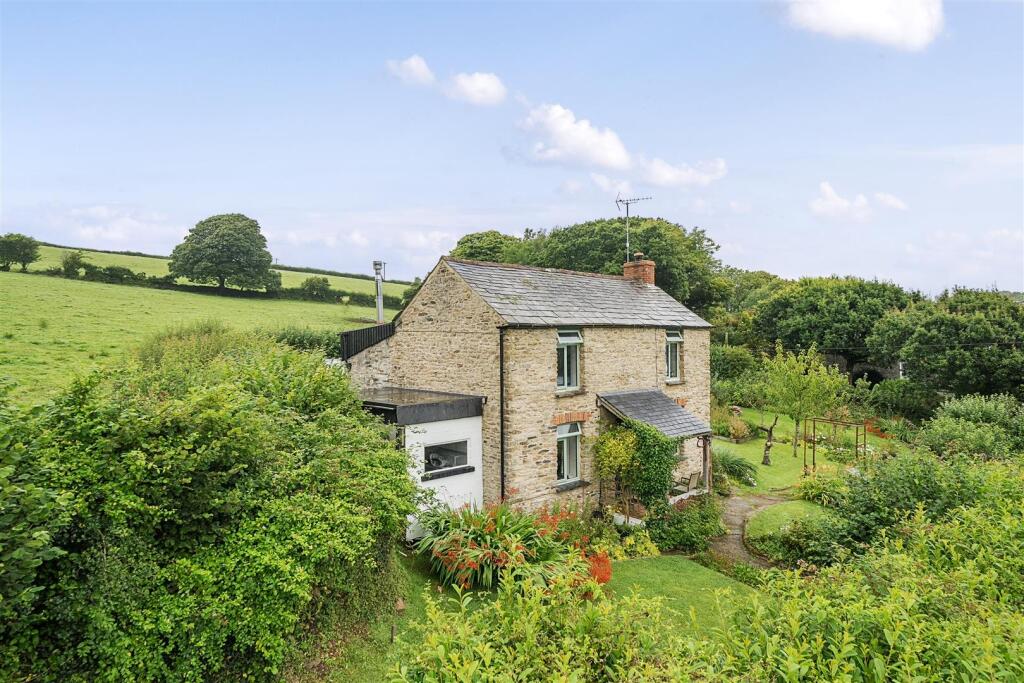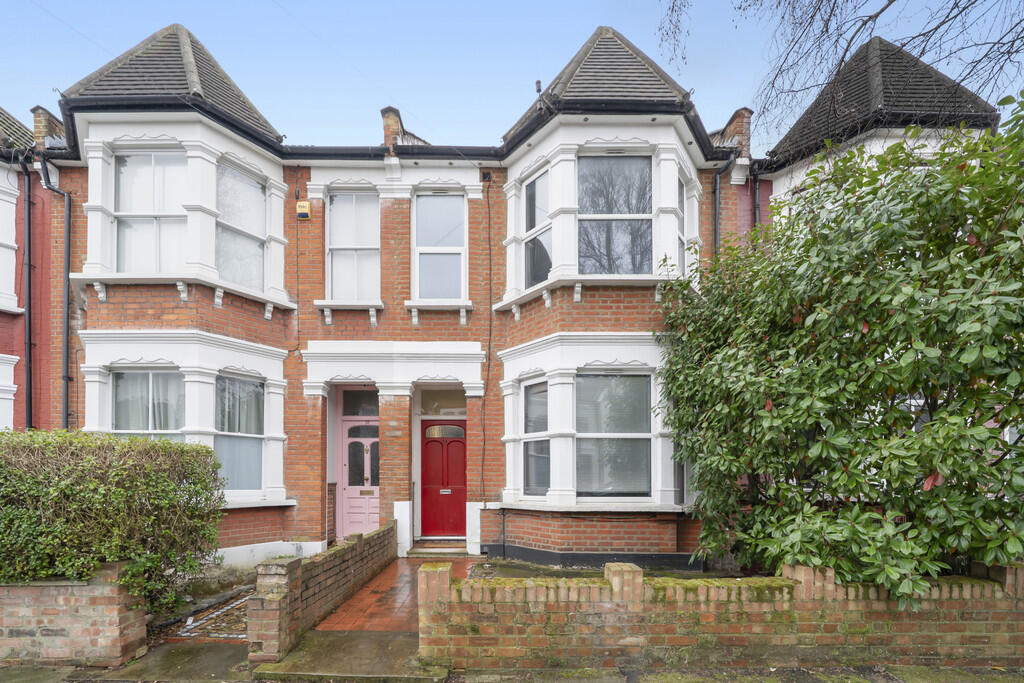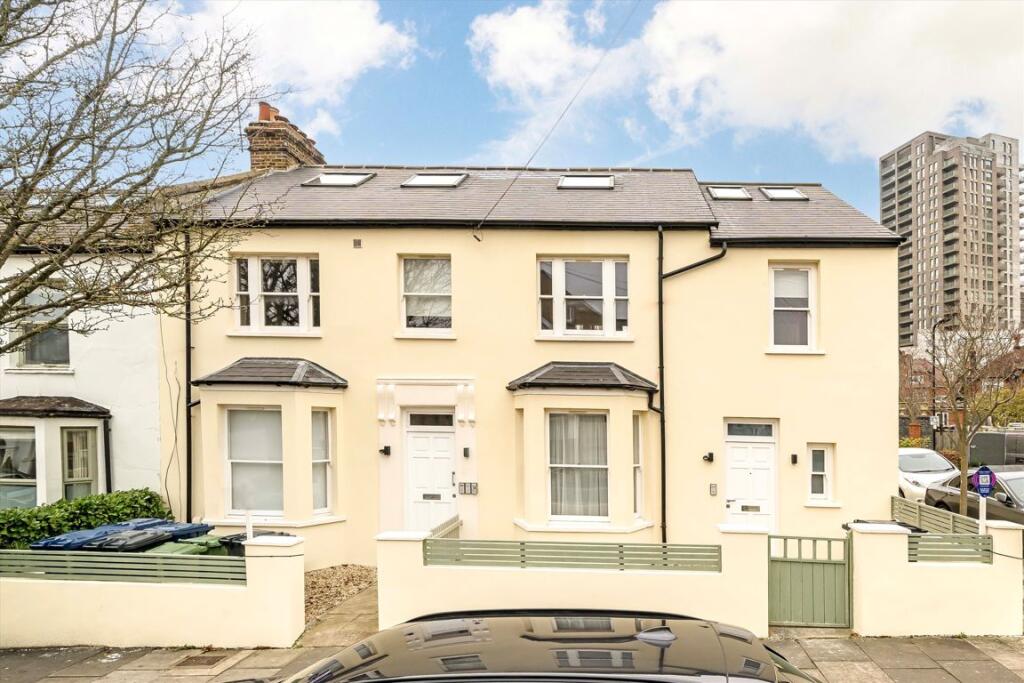ROI = 3% BMV = -59.76%
Description
<em>A beautifully presented, split-level detached residence set within a peaceful cul-de-sac in the highly sought-after village of St Mawes. 3 Newton Park enjoys a generous landscaped plot with coastal views across National Trust land towards Gerrans Bay, the Percuil River, Place Manor, St Anthony Lighthouse, and partial vistas of the Carrick Roads and Falmouth Bay.</em> Accommodation Summary(Internal Floor Area: 1696 sq. ft. (157.5 sq. m.)) Ground Floor: Enclosed Entrance Porch, Entrance Hall, Utility Room, Shower Room, Storage Room, Integrated Large Garden First Floor: Upper Hall, Lounge, Kitchen Breakfast Room, Inner Hall, 3 Double Bedrooms, Family Bathroom Outside: Generous and Well-stocked Gardens, Driveway Parking for Several Cars. DescriptionThe property is well suited to a variety of buyers, including families, retirees, and those seeking a second home. It is in good condition and has been well maintained, though it would benefit from minor cosmetic refurbishment, providing an opportunity to update and personalise the space. The home is generously proportioned, with comfortable living areas that make the most of the stunning surrounding views. On the first floor, the spacious sitting room, measuring 24' x 14'10'', is an inviting space featuring an open grate fireplace with a Cornish stone surround and a wooden mantle. Large picture windows provide far-reaching views across the Percuil River towards Place Manor, St Anthony Lighthouse, and Falmouth Bay, while an additional arched window offers a charming outlook over the village and surrounding countryside. The room is well-lit with both natural light and feature wall lighting, creating a welcoming and versatile living area. Adjacent to the sitting room, the kitchen breakfast room measuring 15' x 14' at its widest point. This bright and airy space benefits from a feature bay window that frames spectacular panoramic views towards Gerrans Bay and the surrounding countryside. The kitchen is fitted with oak-effect units, a double bowl sink with a waste disposal unit, ample worktop space, and integrated appliances, including an oven with a ceramic hob and concealed extractor hood. There is also a built-in fridge, an airing cupboard housing a lagged hot water cylinder, and a separate larder cupboard. A door from the kitchen leads directly to steps descending to the front garden. The first floor also accommodates three well-proportioned double bedrooms. The principal bedroom features a large built-in wardrobe with sliding doors. A picture window offers spectacular coastal views, making this a peaceful and attractive retreat. The second bedroom enjoys a lovely aspect over the surrounding countryside. The third bedroom overlooks the rear garden and also benefits from a countryside outlook. A family bathroom, equipped with a panelled bath, shower over, pedestal basin, WC, and heated towel rail, serves this level. The ground floor provides additional practical and flexible space. An enclosed entrance porch with a slate flagstone floor leads into the main hallway, where a good-sized cloakroom cupboard and access to under-floor storage can be found. From here, there is access to a utility room, a shower room, and an integral garage. The utility room is fitted with a double bowl stainless steel sink, space for a washing machine and fridge-freezer, and houses the oil-fired condensing boiler. A door from the utility room provides direct access to the rear garden. The shower room includes a cubicle shower, vanity basin with storage and WC. The integral garage, measuring 18'7'' x 14', is equipped with a remote-controlled electric up-and-over door, power and lighting, and a rear window overlooking the garden. There is excellent potential for conversion, subject to the necessary consents, providing the opportunity to create additional accommodation if required. OutsideThe property sits within a generously sized plot with beautifully landscaped gardens to both the front and rear. The front garden features sweeping lawns, rockery terraces, and an array of mature trees and shrubs. A pillared entrance leads to a tarmac driveway and a dedicated parking area, providing space for multiple vehicles, as well as boat storage. The rear garden offers a private and sheltered outdoor space, including a greenhouse and three wooden storage sheds. The elevated south-facing position ensures the garden benefits from sunlight throughout the day, making it an ideal setting for outdoor dining or relaxation while taking in the coastal scenery. Two external water taps provide added convenience for gardening. Summary3 Newton Park presents a rare opportunity to acquire a spacious and well-positioned home in one of Cornwall’s most desirable coastal villages. With its generous living spaces, spectacular sea views, and a peaceful yet accessible location, the property is well suited to those seeking either a permanent residence or a second home. The combination of practical accommodation, beautifully maintained gardens, and ample parking, along with the potential for minor refurbishment, ensures this property is an excellent investment for those looking to enjoy all that St Mawes has to offer. <strong style="color:rgb( 33 , 37 , 41 )">Location Summary<span style="color:rgb( 33 , 37 , 41 )">(Distances and times are approximate)</span><span style="color:rgb( 33 , 37 , 41 )">Village harbourside: 520 yards. King Harry Ferry: 5 miles. Truro – 10 miles via car ferry or 16 miles by road. Falmouth – 25 minutes by passenger ferry or 15 miles by car ferry. Newquay Airport – 29 miles with flights to London Heathrow (70 minutes), and Manchester (80 minutes). St Austell - 15 miles with London Paddington 4 hours by rail. Plymouth – 58 miles. Exeter - 97 miles.</span><span style="color:rgb( 33 , 37 , 41 )"> </span><strong style="color:rgb( 33 , 37 , 41 )">St Mawes<span style="color:rgb( 33 , 37 , 41 )">The exclusive Cornish coastal village of St Mawes was voted in 2020 by a Which? Customer Survey as the “Top Seaside Town in the UK”. This enchanting south facing harbour village, named “Britain’s St Tropez” by the Daily Mail, is found on the eastern side of the Fal Estuary, in an Area of Outstanding Natural Beauty. Much of its surroundings are owned by the National Trust. The village is centred round its quaint harbour, its own beaches and Castle built by Henry VIII. There is an all-year-round pedestrian ferry service to and from Falmouth and a seasonal ferry runs to Place, providing access to the scenic walks on the National Trust owned St Anthony Headland.</span><span style="color:rgb( 33 , 37 , 41 )"> </span><strong style="color:rgb( 33 , 37 , 41 )">Local Amenities<span style="color:rgb( 33 , 37 , 41 )">St Mawes has a wide range of amenities, which are open all year, including two bakers, convenience store, post office/newsagent, doctors, dentist, pharmacy, village hall, social club, churches, delicatessen and clothing shops. The village also has two public houses, and a range of cafes, restaurants, art galleries, gift and ice cream shops. Olga Polizzi's Hotel Tresanton and the chic Idle Rocks Hotel both lure the rich and famous. The village has superbly varied and accessible sailing waters and an active sailing club with a full programme to cater for all ages.</span><strong style="color:rgb( 33 , 37 , 41 )"> <strong style="color:rgb( 33 , 37 , 41 )">Cornwall<span style="color:rgb( 33 , 37 , 41 )">The Duchy of Cornwall offers a range of attractions such as the Eden Project, the National Maritime Museum, the Lost Gardens of Heligan, and the Tate Gallery. The Cathedral City of Truro is the main financial and commercial centre of Cornwall. It has a fine range of shops, private schools, college and main hospital (RCH Treliske). Cornwall Airport in Newquay has regular daily flights to London as well as connections to other UK regional airports and a number of European destinations.</span> <h4><em>General Information</em></h4> Services: Mains water, electricity and drainage. Telephone and television points. Oil fired central heating. Energy Performance Certificate Rating: E Council Tax Band: F FTTC Superfast Broadband available: Openreach predicted max download speeds: <span style="color:rgb( 33 , 37 , 41 )">Superfast 64 - 80 Mbps; Standard 24 Mbps.</span> Ofcom Outdoor Mobile Area Coverage Rating: Likely for EE, Three, O2 and Vodafone. Land Registry Title Number: CL245630 Tenure: Freehold GOV.UK Long-Term-Flood-Risks: River/Sea: Very Low. Surface Water: Very Low. Viewing: Strictly by appointment with H Tiddy. Important NoticeEvery effort has been made with these details, but accuracy is not guaranteed, and they are not to form part of a contract. Representation or warranty is not given in relation to this property. An Energy Performance Certificate is available upon request. The electrical circuit, appliances and heating system have not been tested by the agents. All negotiations must be with H Tiddy. Before proceeding to purchase, buyers should consider an independent check of all aspects of the property. Further information on mobile coverage and broadband availability is found on Ofcom and Openreach ‘checker’ websites. Visit the Gov.uk website for further information and to ‘check long term flood risks. General Data Protection Regulations: We treat all data confidentially and with the utmost care and respect. If you do not wish your personal details to be used by us for any specific purpose, then you can unsubscribe or change your communication preferences and contact methods at any time by informing us either by email or in writing at our office in St Mawes.
Find out MoreProperty Details
- Property ID: 158540192
- Added On: 2025-02-21
- Deal Type: For Sale
- Property Price: £695,000
- Bedrooms: 3
- Bathrooms: 1.00
Amenities
- Spacious split-level detached home in a quiet St Mawes cul-de-sac.
- Stunning coastal views over National Trust land to Gerrans Bay and beyond.
- Large 24' x 14'10 sitting room with feature fireplace and panoramic windows.
- Bright 15' x 14'1 kitchen/dining room with bay window and countryside views.
- Three well-proportioned double bedrooms with built-in storage.
- Ground floor utility room
- shower room
- and integral 18'7 x 14' garage.
- Beautifully landscaped gardens with lawns
- terraces
- and mature planting.
- Private driveway with ample parking for multiple vehicles and boat storage.
- Well-maintained with potential for minor cosmetic refurbishment.




