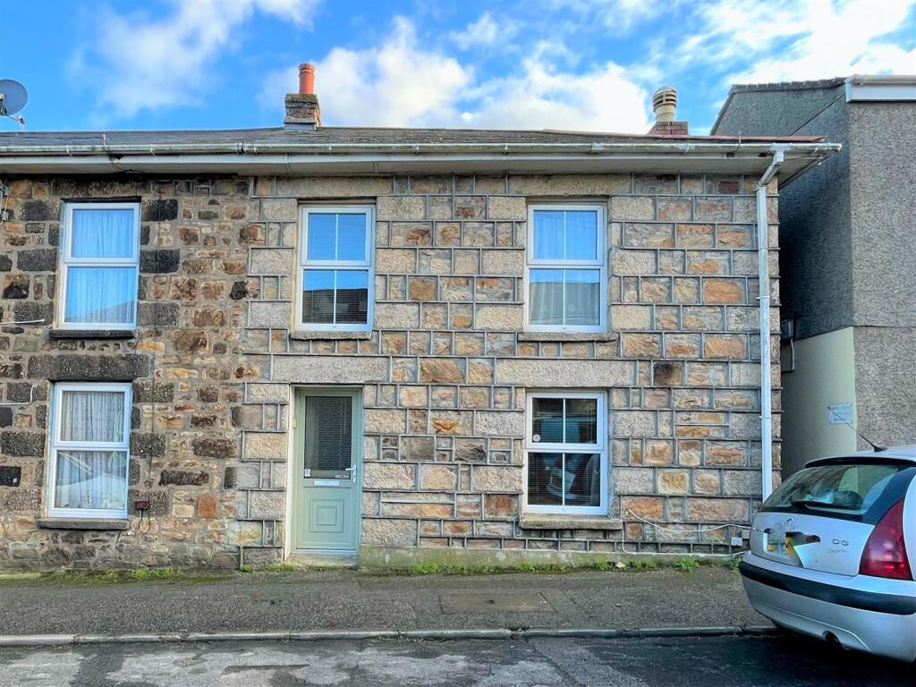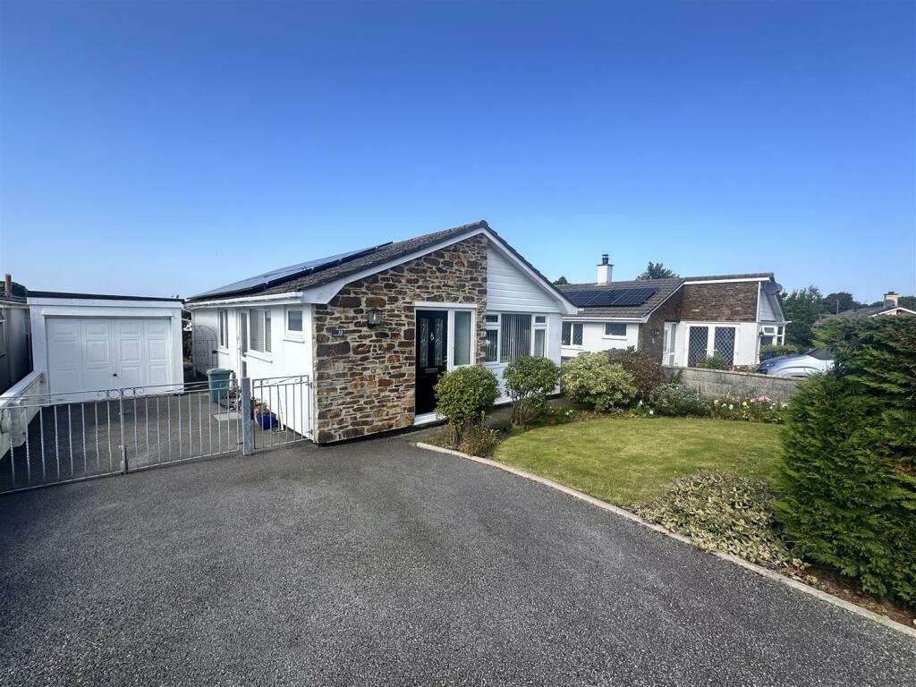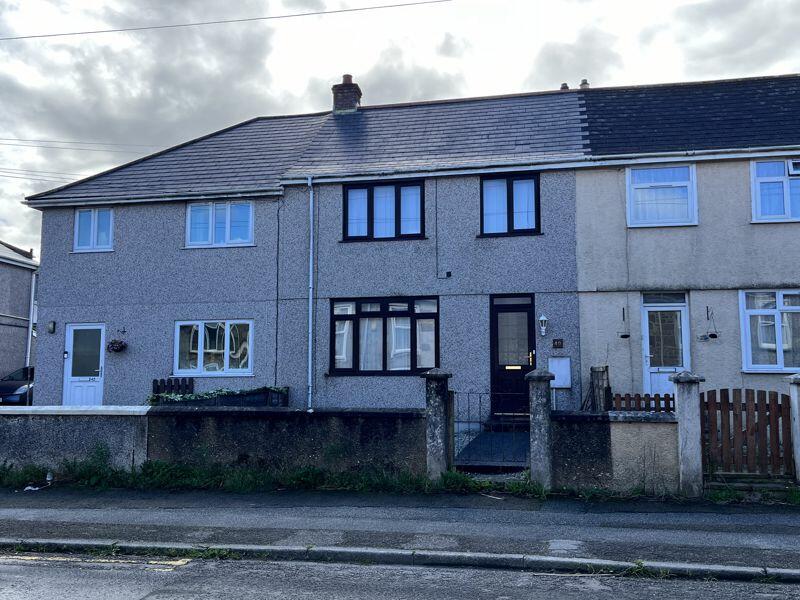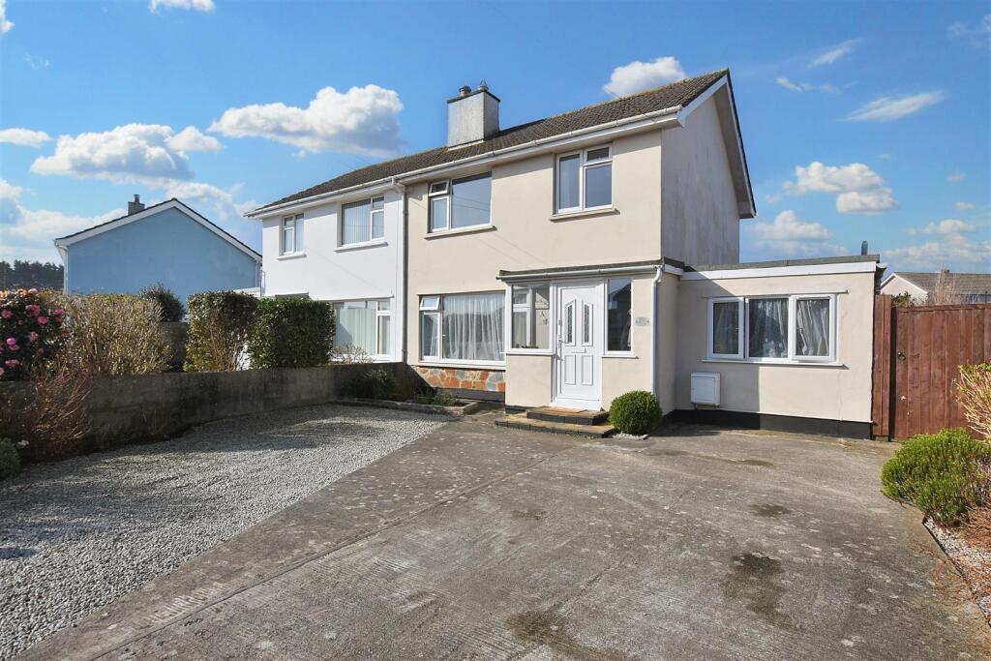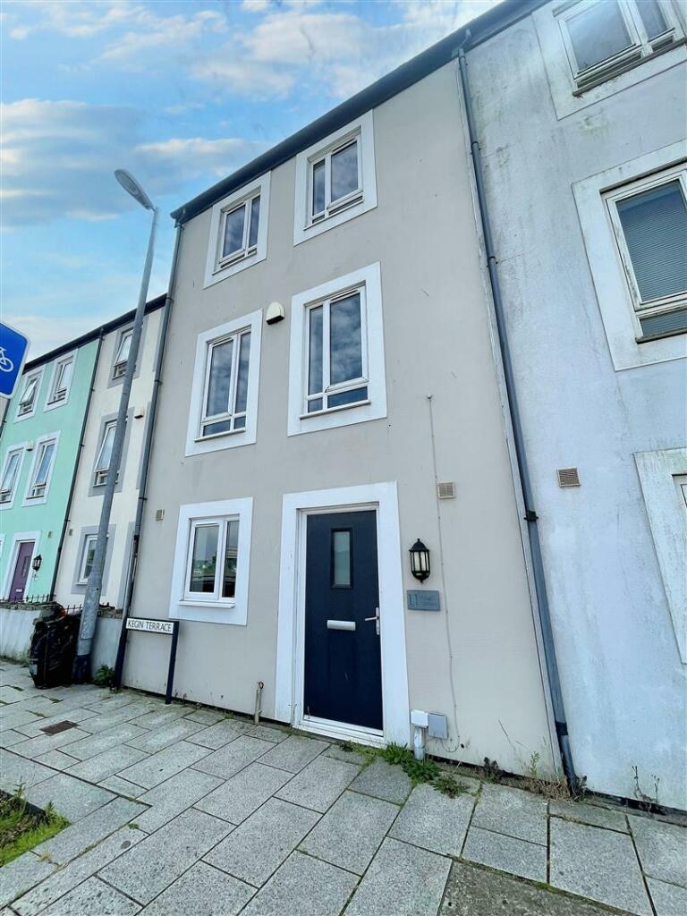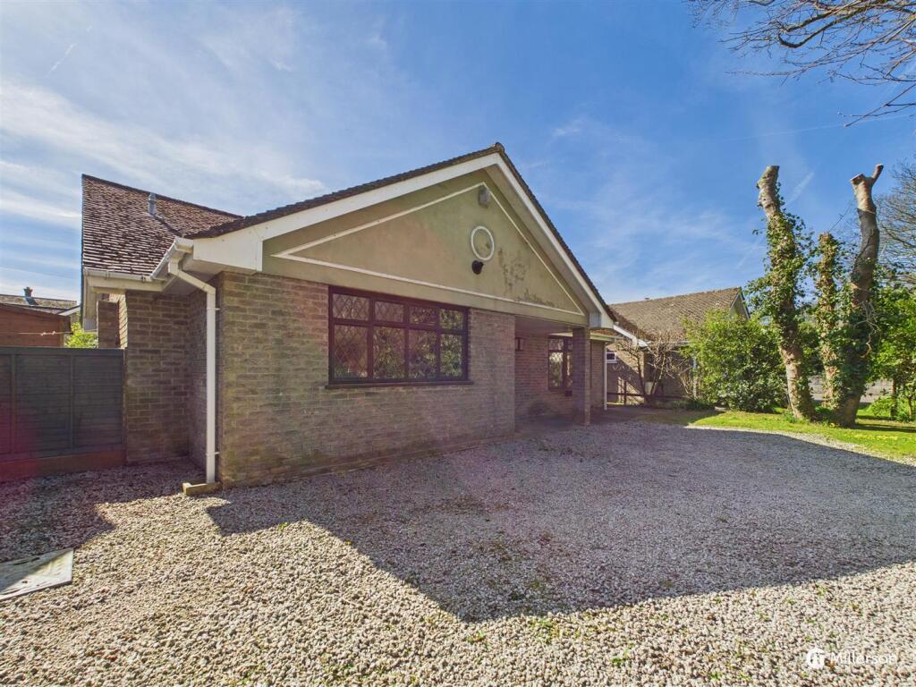ROI = 7% BMV = 6.79%
Description
A BEAUTIFULLY PRESENTED END OF TERRACE OTTAGE OFFERED WITH NO ONWARD CHAIN, THREE BEDROOMS, TWO RECEPTION ROOMS, FIRST FLOOR BATHROOM, KITCHEN AND UTILITY. ENCLOSED REAR GARDEN, GAS CENTRAL HEATING. Property Description - Offered for sale with no onward chain is this beautifully presented end of terrace cottage situated on a quiet street on the outskirts of Camborne. The property offers spacious accommodation, briefly comprising a living room with wood burning stove and solid wood flooring, dining room, kitchen, utility room, three comfortable bedrooms and first floor bathroom. Outside, the rear enjoys a well kept enclosed garden with a useful 11' 3" x 9'6" insulated summerhouse, patio, lawn and raised flower beds. To the front there is plenty of on road parking available. Other benefits to this home include double glazing, gas central heating and is the perfect home for first time buyers or a growing family. Accommodation In Detail - (All measurements are approximate) Entrance - Obscure double glazed uPVC door leading into: Lounge - 4.6m x 3.78m (15'1" x 12'4" ) - A warm and welcoming living space that enjoys a feature fireplace with wood burning stove and slate hearth, double glazed window with wooden sill, radiator, beamed ceiling, TV point, wood flooring, step down to: Dining Room - 3.95m plus stairs x 2.65m (12'11" plus stairs x 8 - A generous dining area which is partially open to the Kitchen and Utility, yet retains its own clearly defined space, feature cast iron fireplace, wood effecting flooring, radiator, stairs to first floor with under stairs storage, opening into: Utility - 2.62m x 2.55m (8'7" x 8'4" ) - A useful utility space boasting a range of overhead and undercounter units with wood effect work surfaces, spaces for a fridge/freezer and washing machine, wall mounted "Baxi" combi boiler, obscure double glazed door to the rear garden, double glazed window, wood effect vinyl flooring, open access through to: Kitchen - 2.5m x 2.32m (8'2" x 7'7" ) - A range of contrasting base and wall units with wood effect work surfaces, large dual fuel range style cooker with 8 ring gas hob and extractor hood over, sink with drainer, tiled splash backs, wood effect flooring, double glazed window. First Floor - Landing - A split level landing with doors leading to all bedrooms and family bathroom, loft access hatch, over stairs storage cupboards. Bedroom One - 3.76m x 2.58m (12'4" x 8'5" ) - Double glazed window with fitted blinds, radiator. Bedroom Two - 3.14m x 2.64m (10'3" x 8'7" ) - Double glazed window with fitted blinds, radiator. Bedroom Three - 2.82m x 2.35m (9'3" x 7'8" ) - Double glazed window with fitted blinds, radiator. Bathroom - A three piece bathroom suite comprising bath with shower over and tiled surround, W.C and hand basin inset to fitted unit, half panelled walls, radiator, wood effect flooring, obscure double glazed window. Outside - The rear enjoys a lovely enclosed garden with a paved patio, lawn recently installed fence panels and raised flower bed borders. There is also the huge benefit of large insulated summer house. Material Information - Verified Material Information Council tax band: B Council tax annual charge: £1821.97 a year (£151.83 a month) Tenure: Freehold Property type: House Property construction: Standard form Electricity supply: Mains electricity Solar Panels: No Other electricity sources: No Water supply: Mains water supply Sewerage: Mains Heating: Central heating Heating features: Wood burner and Double glazing Broadband: FTTP (Fibre to the Premises) Mobile coverage: O2 - Good, Vodafone - Good, Three - Great, EE - Good Parking: On Street Building safety issues: No Restrictions - Listed Building: No Restrictions - Conservation Area: Tuckingmill and Roskear Conservation Area Restrictions - Tree Preservation Orders: None Public right of way: No Long-term area flood risk: No Coastal erosion risk: No Planning permission issues: No Accessibility and adaptations: None Coal mining area: No Non-coal mining area: Yes Energy Performance rating: D All information is provided without warranty. Contains HM Land Registry data © Crown copyright and database right 2021. This data is licensed under the Open Government Licence v3.0. The information contained is intended to help you decide whether the property is suitable for you. You should verify any answers which are important to you with your property lawyer or surveyor or ask for quotes from the appropriate trade experts: builder, plumber, electrician, damp, and timber expert.
Find out MoreProperty Details
- Property ID: 158537609
- Added On: 2025-02-21
- Deal Type: For Sale
- Property Price: £250,000
- Bedrooms: 3
- Bathrooms: 1.00
Amenities
- BEAUTIFULLY PRESENTED END OF TERRACE COTTAGE
- THREE BEDROOMS
- TWO RECEPTION ROOMS
- KITCHEN AND UTILITY
- FIRST FLOOR BATHROOM
- ENCLOSED REAR GARDEN
- LARGE SUMMERHOUSE
- GAS CENTRAL HEATING
- NO ONWARD CHAIN
- SCAN QR FOR MATERIAL INFORMATION

