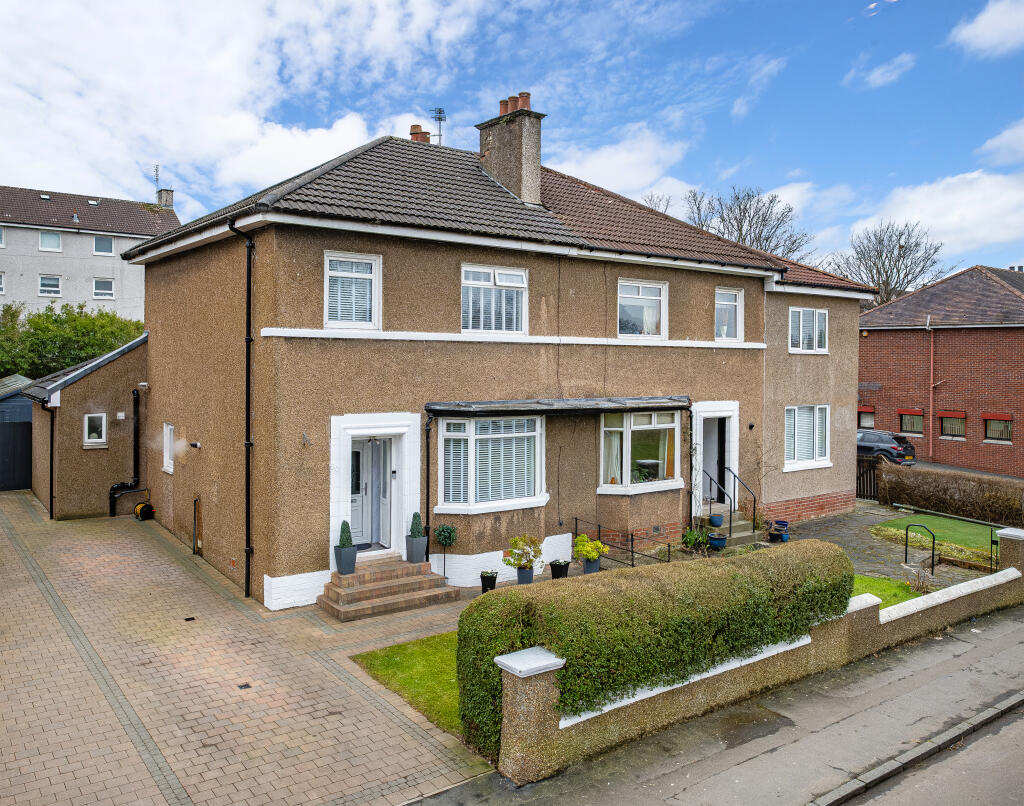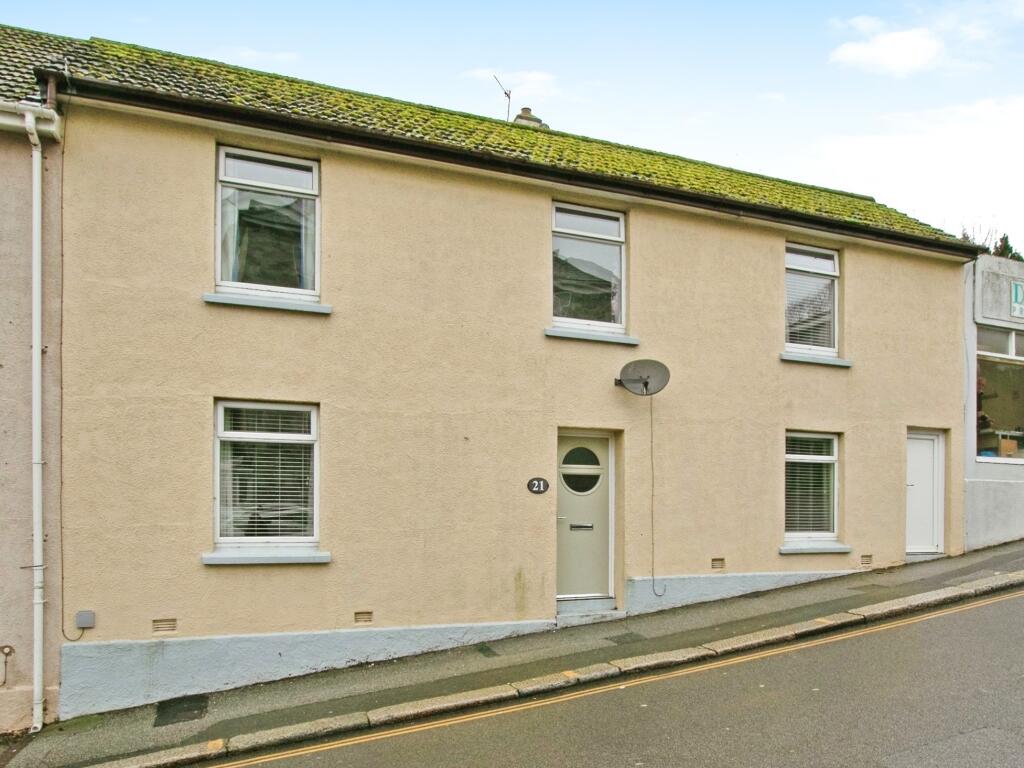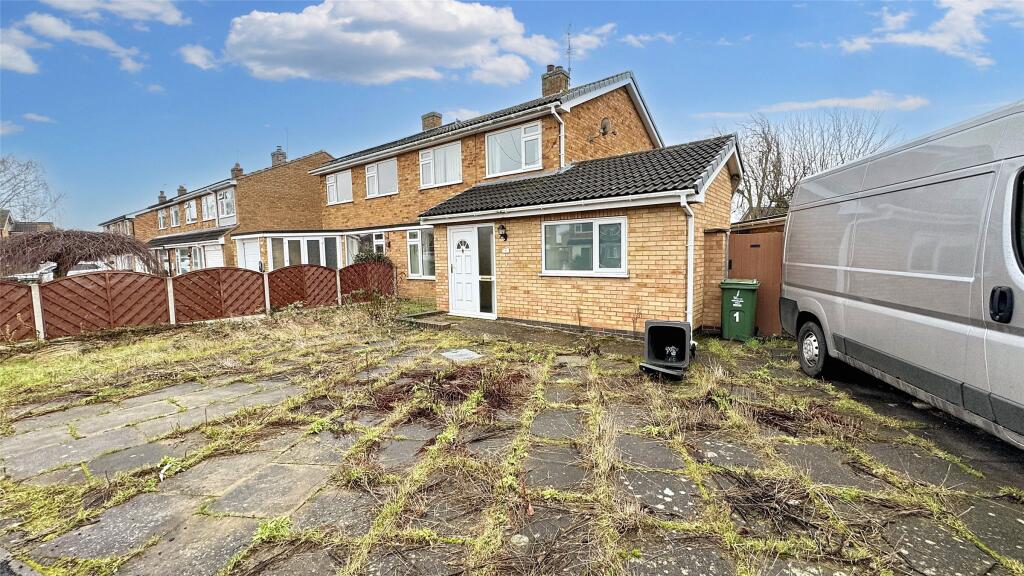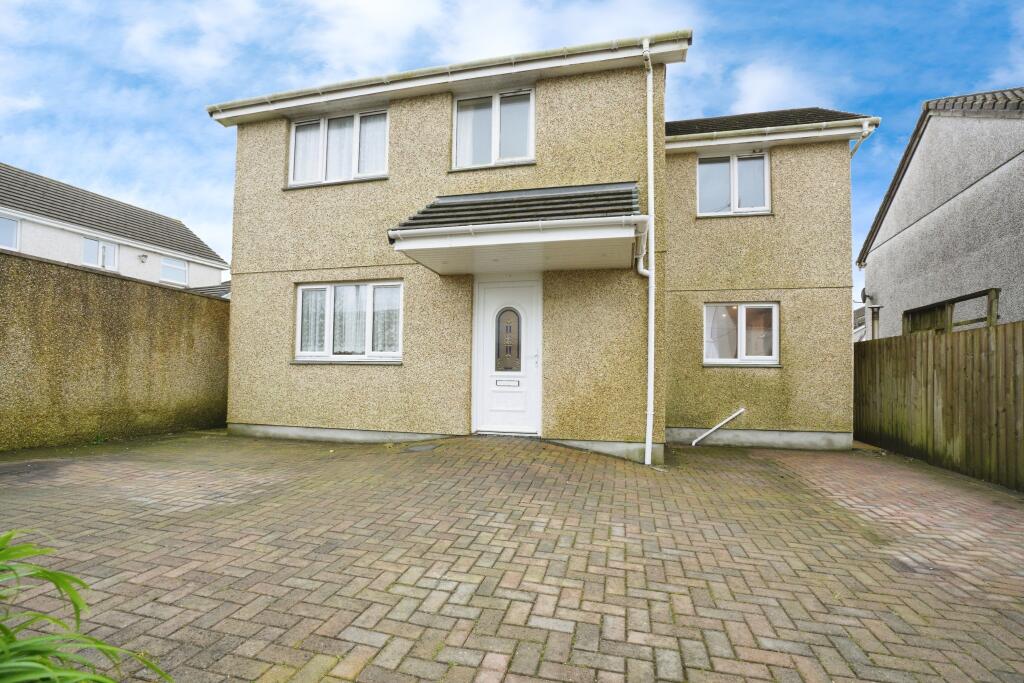ROI = 0% BMV = 0%
Description
Enjoying a highly sought-after position on a tree-lined street adjacent to Croftfoot Road, this exceptional 4-bedroom end-terraced villa offers unrivalled family accommodation across two levels, complete with a large south-facing rear garden. Impeccably maintained and significantly enhanced by the current owners, the property has been finished to an exacting standard, with early viewing highly recommended. A single-storey rear extension, added in 2012, provides a versatile sitting room, an additional bedroom, and an en-suite shower room—perfect for use as a teenage or granny suite or as extra living space. The attic has also been floored and lined, with permanent stair access from the upper hallway. The home showcases stylish, modern finishes, with a contemporary kitchen, en-suite shower room, and family bathroom. Quality flooring and tasteful décor feature throughout. Double glazing is installed, with several windows replaced, and a gas-fired central heating system is powered by a Vokera combination boiler installed approximately ten years ago. Externally, the roof has been re-tiled, and a large twenty-foot shed, complete with power and lighting, offers excellent potential for a home office, business use, or leisure space. The accommodation begins with a welcoming reception hallway, which includes two useful store cupboards and a staircase to the upper level. The front-facing lounge is bright and spacious, featuring a bay window and an open archway leading through to the dining room. From here, double doors open into the rear sitting room, which enjoys bi-folding doors providing seamless access to the garden. The adjacent double bedroom is generous in scale, complete with a built-in wardrobe and en-suite shower room. A modern, fully equipped kitchen with integrated appliances completes the ground floor. Upstairs, there are three well-proportioned bedrooms and a beautifully appointed three-piece family bathroom. The upper hallway also provides access to the floored and lined attic space, which offers valuable additional storage or hobby space. Outside, the front garden incorporates a neat lawn area and block-paved drive, offering ample off-street parking. To the rear, the landscaped garden has been thoughtfully designed for low maintenance, incorporating a level lawn and a paved patio area ideal for entertaining or alfresco dining. Fully enclosed and south-facing, the garden enjoys sunlight throughout the day. The property is situated within a well-established south-side locale and is conveniently placed for access to all local amenities including schools at both primary and secondary levels, shops, and excellent public transport services. In addition to this, there are excellent road links close by giving easy access to Glasgow City Centre and the Central Belt motorway network system. The Energy Performance rating on this property is Band C.
Find out MoreProperty Details
- Property ID: 158518505
- Added On: 2025-02-20
- Deal Type: For Sale
- Property Price: £275,000
- Bedrooms: 4
- Bathrooms: 1.00
Amenities
- Outstanding family villa
- Significantly improved and extended
- Modern fixtures and fittings throughout
- 4 spacious bedrooms (1 en-suite)
- 3 public rooms + floored/lined attic
- Double glazing and gas central heating
- Large
- south-facing rear garden
- Driveway and 20ft shed with power
- Much sought-after tree-lined street
- Close to road/rail links and excellent amenities




