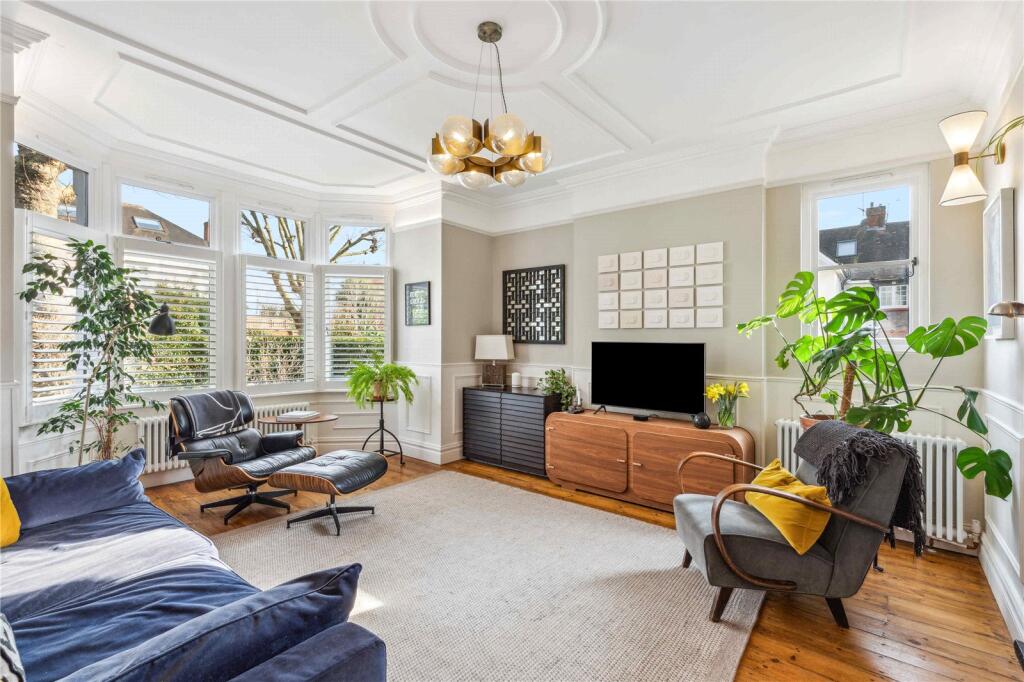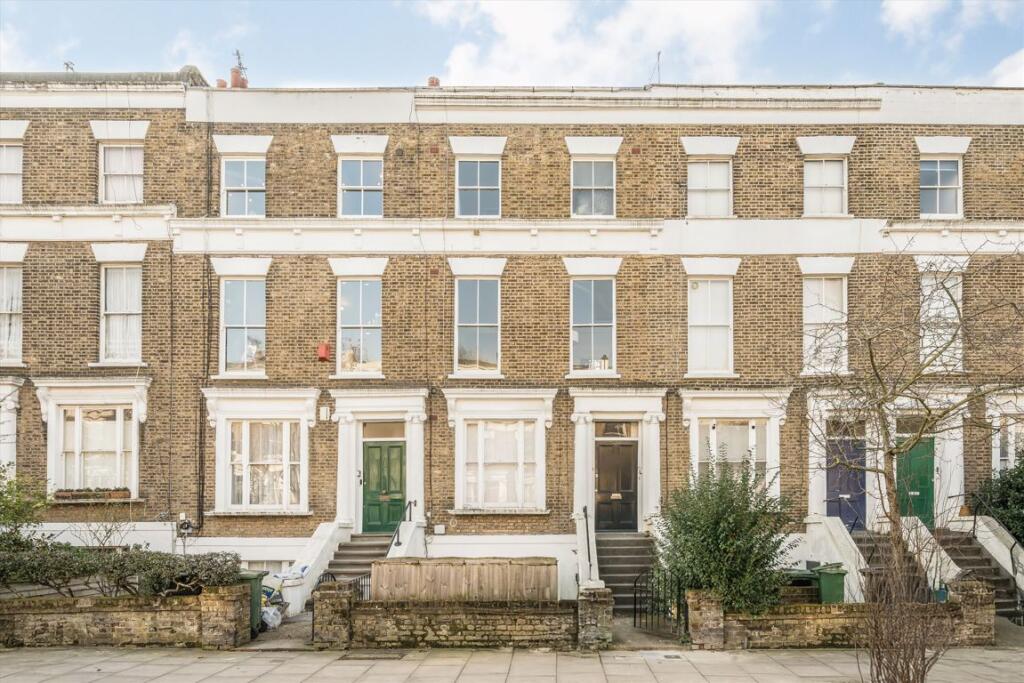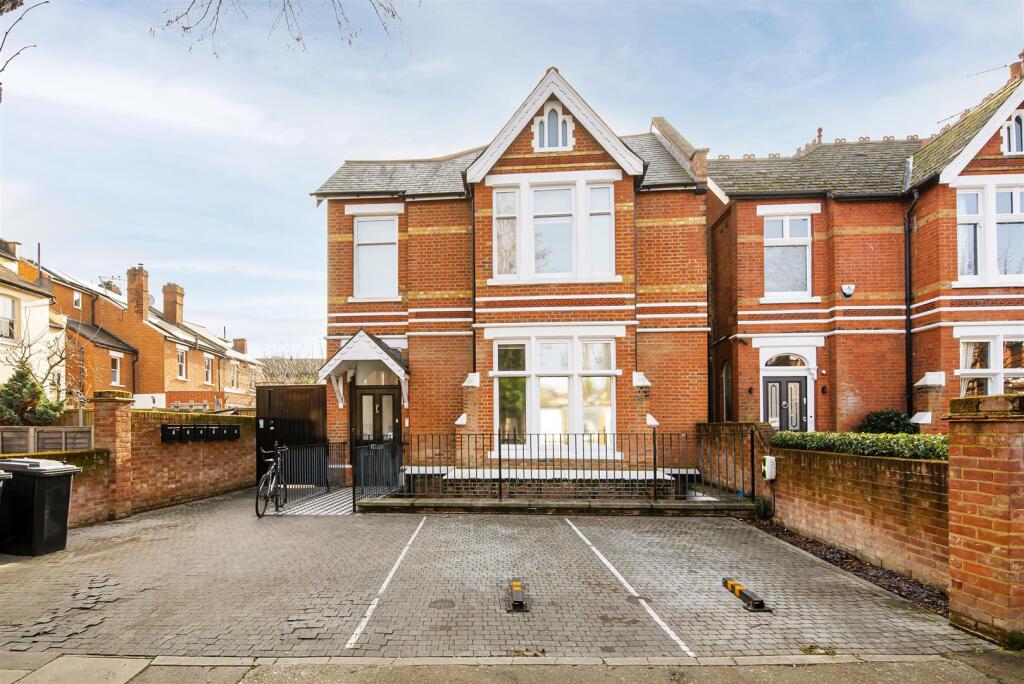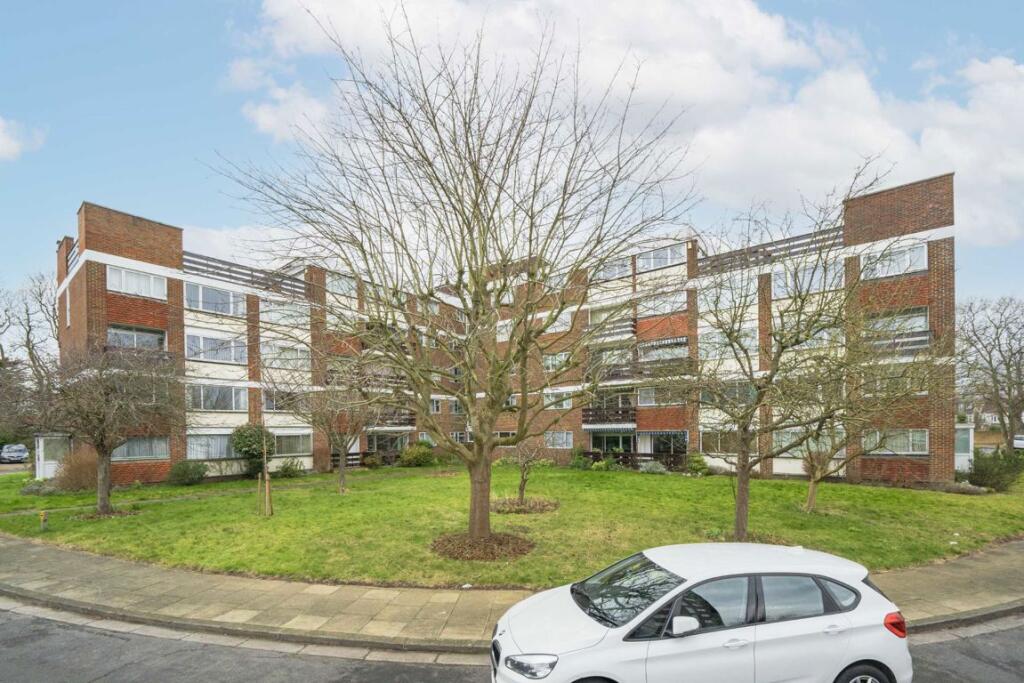ROI = 4% BMV = -6.63%
Description
A gorgeous period home benefiting from grand proportions and a mature west facing garden surrounded by an array of trees creating an at home oasis. Description A gorgeous period home benefiting from grand proportions and a mature west facing garden surrounded by an array of trees creating an at home oasis. You are greeted by a glorious front garden surrounded by a plethora of greenery. Throughout this stunning home, you will see how carefully kept the period features are and how well they have been tended to and cared for over the years. Stepping inside and walking through the welcoming hallway tiled throughout with period tiles your attention will be drawn to the beautifully presented open-plan kitchen dining room. The substantial kitchen provides a great space for family moments and entertaining and benefits from a separate utility space as well as plenty of useful and at the same time stylish cupboards, shelves, and storage throughout that, even more, emphasize the sophistication of this house; The centrepiece of the room is the spacious island with an induction hob, perfect for both meal preparation and casual dining. Natural light bathes the kitchen space and streams through the large glass doors. The kitchen transitions into the outdoor oasis of the west facing garden, creating a seamless flow between indoor and outdoor living. There is a bay fronted reception room that benefits from large windows making space throughout incredibly bright, stylish wooden flooring, and a lovely lounge area perfect for spending time with friends and family. This floor also has a guest WC. To the first floor, there are three double bedrooms and a family bathroom. Each bedroom is a haven of comfort and style offering lots of bespoke features. The principal bay fronted bedroom boasts an incredibly large space with an ample wardrobes in the dressing space and large windows that flood the room with natural light. A sizable stylish family bathroom conveniently located between bedrooms offers both bath and shower. To the top floor, you will find another well sized bedroom overlooking the garden, landing office space with plenty of eaves storage to accommodate typical family needs, and a stylish shower room. Stepping outside, you will be met by the west facing magnificent garden, which is full of greenery and provides a spectacular display all year round; a viewing is highly recommended to appreciate how the garden plays such an important visual background to the open plan dining area. A further benefit of this large green oasis is a useful shed which you can use as you wish. To the front of the house, you will also find a front garden, which also provides side access to the rear garden. Additionally, the house had a full renovation overseen by a designer studio which involved a full strip out, so one more advantage of this stunning property is new electrics, plumbing, insulation, and central heating systems. With its impeccable renovations and attention to detail, this property offers a harmonious blend of modern luxury and timeless elegance, providing the perfect backdrop for a life of comfort and sophistication. Location Ascott Avenue is a highly desirable location with the beautiful Ealing Common close by. It is ideally situated for accessing the centre of Ealing with an abundance of shops and restaurants along with the highly regarded Pitzhanger Manor and gallery. There are excellent schooling opportunities, such as Grange Primary School, Mount Carmel Primary School and many others. The house is approximately 0.6 miles from South Ealing Underground station providing Piccadilly Line and approximately 0.8 miles away from Ealing Broadway Station providing Elizabeth, Central and District Lines. The B455 provides direct access to the M4 for Heathrow and the west. Square Footage: 2,080 sq ft
Find out MoreProperty Details
- Property ID: 158507666
- Added On: 2025-02-20
- Deal Type: For Sale
- Property Price: £1,700,000
- Bedrooms: 4
- Bathrooms: 1.00
Amenities
- Stylishly decorated period home
- West facing garden with a shed
- Airy living space
- Ample storage throughout
- Easy access to transport links
- EPC Rating = D




