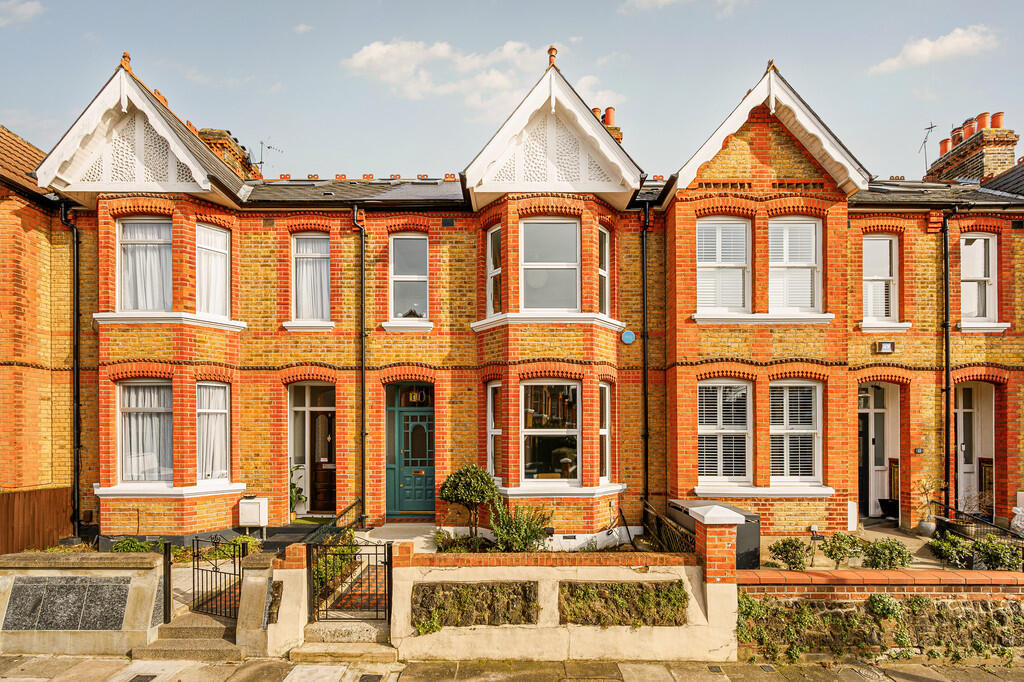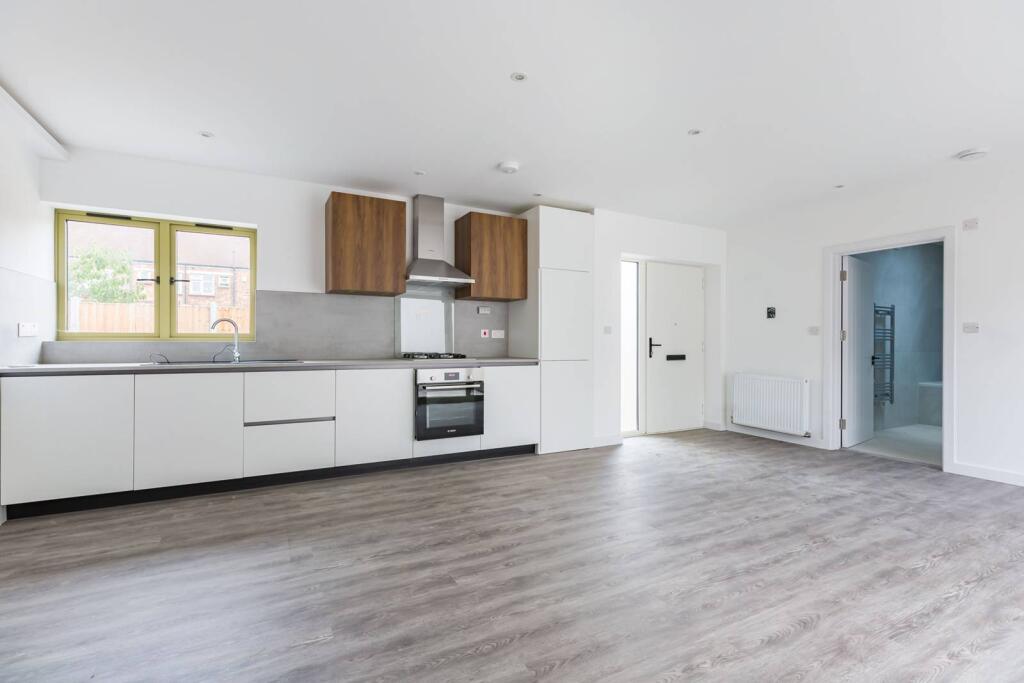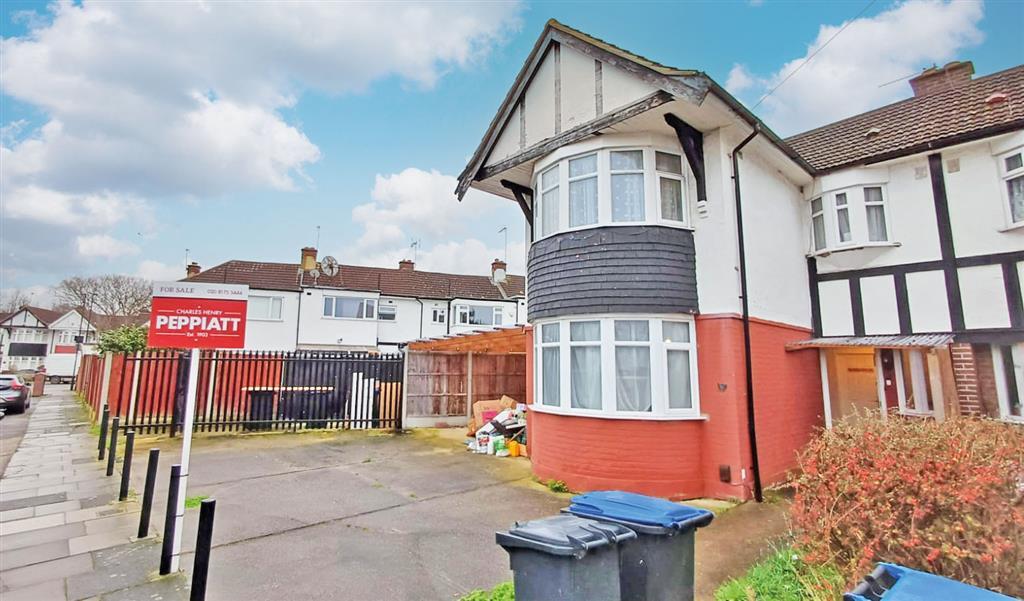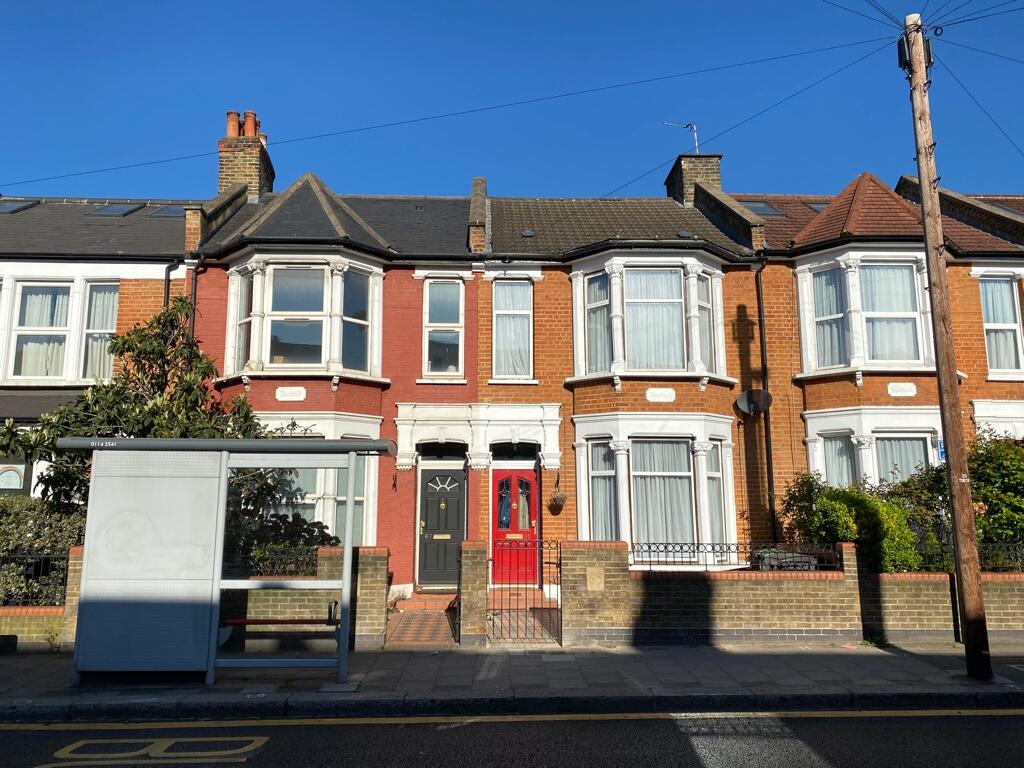ROI = 3% BMV = -11.86%
Description
Stunning Edwardian Home in Prime South Ealing/Northfields Location This beautifully transformed Edwardian home sits on a sought-after road near well regarded schools and two Piccadilly Line stations. Taken back to brick by the current owners, it has been thoughtfully renovated, including electrics, plumbing, a new roof, and elegant interior upgrades. Traditional features such as ceiling details and fireplaces blend seamlessly with modern comforts. The extended kitchen/family room, with high-end appliances and ample storage, opens onto a stylish garden. The loft conversion boasts a sleek en-suite and striking floor-to-ceiling windows. Underfloor heating, column radiators, Karndean parquet flooring, and a Nest-controlled Worcester Bosch boiler add luxury. On York Road close to Northfield Avenue and South Ealing Road, with excellent transport links and green spaces of Lammas and Walpole Parks nearby. Families will love the proximity to outstanding schools, including Little Ealing and Fielding Primaries, and Ealing Fields High School. This home is a rare gem, offering the perfect balance of character and contemporary living. ENTRANCE HALL Original front door with security glass & brass fittings accessed via Ring doorbell, column radiator, useful understairs storage area with space for pushchair & meters cupboards, Karndean parquet flooring with underfloor heating. RECEPTION ROOM Original style 4 panelled door with nickel handle, column radiator, double-glazing, underfloor heating, Karndean parquet flooring, high skirting, panelled ceiling, picture rail, Stovax wood burner, original marble fireplace with tiled hearth, 5 amp plug sockets. KITCHEN/DINING FAMILY ROOM A magnificent room incorporating a 4 metre extension cleverly designed to maximise floorspace & storage. Ample wall & base units including a pantry with additional power points. Quartz worktops, deep pan drawers, re-cycling unit, sink unit with Quooker tap. Integrated appliances including Neff 'Hide & Slide' oven, separate Neff oven/microwave, with warming drawer below, AEG induction hob linked to extractor, AEG dishwasher. Kitchen island with charging point, wine cooler & fridge/freezer (by negotiation.) Soft closing pocket door to hallway, flush double-glazed sliding doors to garden, Velux windows, Karndean parquet flooring with underfloor heating, Worcester Bosch boiler (installed 2023) with Nest controls. UTILITY ROOM Soft closing pocket door, plumbing for washing machine, space for tumble-dryer, stainless steel sink unit with mixer tap, additional storage units/shelving with power points, extractor fan, underfloor heating. CLOAKROOM/WC Accessed via the hallway & separate from the utility room, Victorian style high-level WC, wash hand basin with cross water taps, dado rail, underfloor heating, historic gunsight towel rail. FIRST FLOOR LANDING Dado rail, stairs to second floor. BEDROOM 4 panelled door with nickel handle, ceiling rose, coved ceiling, double-glazing, column radiator. BEDROOM 4 panelled door with nickel handle, picture rail, double-glazing, column radiator, chimney breast removed to create space. BEDROOM Picture rail, double-glazing, column radiator, coved ceiling. BATHROOM/WC Bath with overhead & hand shower, glass shower screen, WC, wash hand basin with storage below, Ca Pietra marble tiled walls & floor with under floor heating, chrome heated towel rail, double-glazing, steam free mirror, dimmable Pooky wall lights, concealed toothbrush charger. SECOND FLOOR LANDING Dado rail, Velux window. BEDROOM Unusually high ceiling (2.34 m) Large Velux windows to the front with built-in blackout blinds, lots of under eaves storage, New York apartment style floor to ceiling double-glazed windows, tall column radiator, 4 panelled door with nickel handle, Pooky wall lights. EN-SUITE SHOWER/WC Tiled shower with glass screen, overhead & handheld shower, WC, wash hand basin with storage below, heated towel rail, frosted double-glazed window, Ca Pietra marble tiled walls & floor with under floor heating, concealed toothbrush chargers, lit anti-fog mirror, Corston Architecture wall lights FRONT GARDEN EV charging cabling, power point, water tap. REAR GARDEN Completely redesigned, landscaped & re-fenced, rainwater channel, railway sleeper borders, BBQ/Pizza oven platform, outside tap & power point, flush Astro turf, cabling for additional power. OVERALL SIZE Including eaves/restricted headroom 1563 sq ft (145.2 sq m) PARKING CPZ N Mon-Sat 9-10am & 3-4pm COUNCIL TAX Band E - London Borough of Ealing £2,381.31 - 2024/2025
Find out MoreProperty Details
- Property ID: 158506301
- Added On: 2025-02-20
- Deal Type: For Sale
- Property Price: £1,400,000
- Bedrooms: 4
- Bathrooms: 1.00
Amenities
- Amazing Brick Fronted House
- Completely & Tastefully Renovated
- Extended Kitchen/Family Room
- 4 Bedrooms
- 2 Bathrooms
- Period Features
- Very Near Parks/Schools
- Close To Piccadilly Line
- Excellent Ground Floor Space
- No Onward Chain




