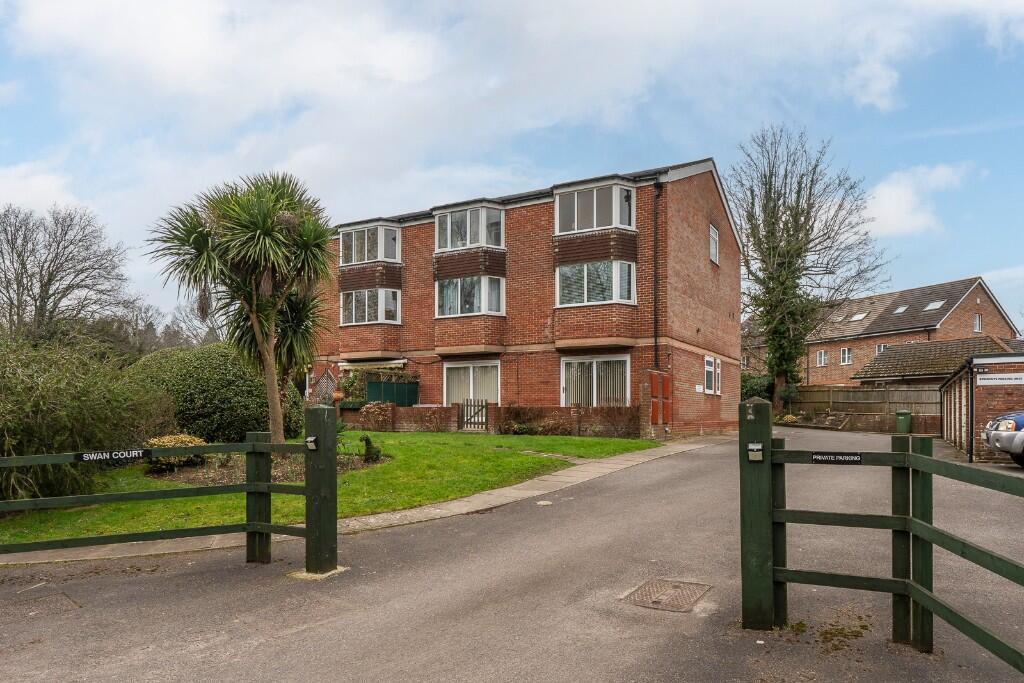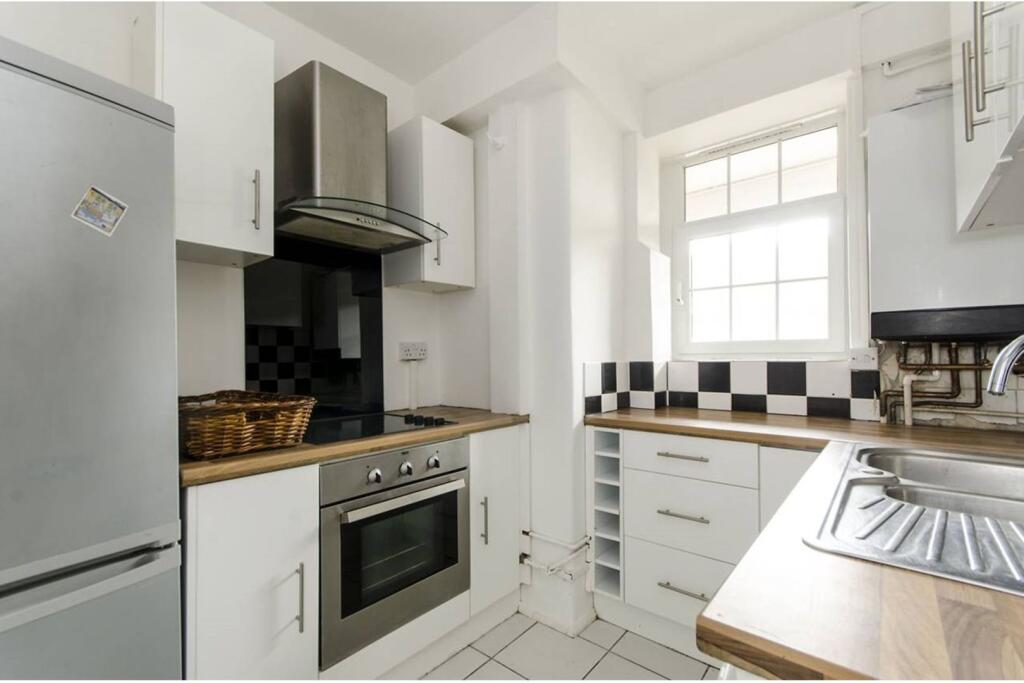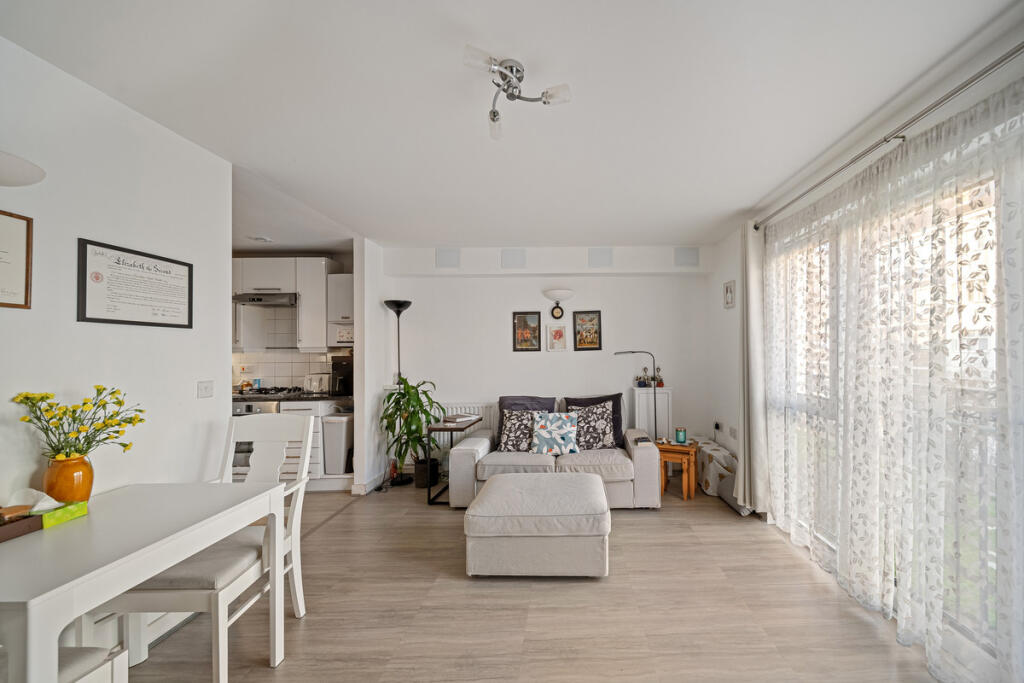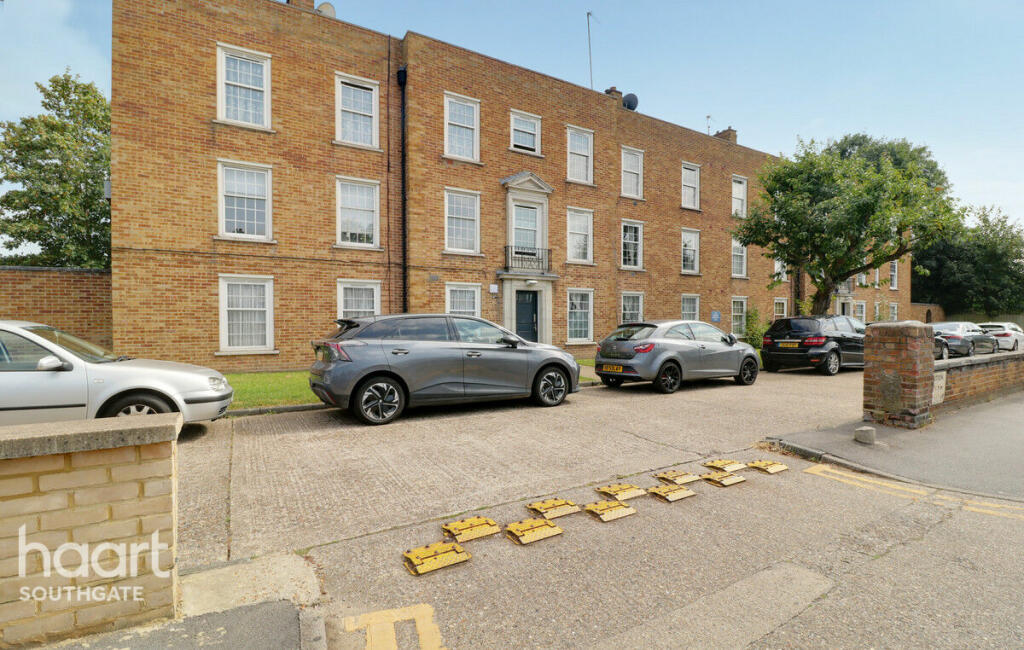ROI = 6% BMV = 21.11%
Description
This well presented, two bedroom maisonette is ideally situated in Bursledon close to local amenities and just a short walk from Bursledon Train Station and the famous Jolly Sailor pub. With close proximity to the M27 you are easily connected to the neighbouring cities of Portsmouth and Southampton. Stepping inside, the spacious hallway offers plenty of fitted storage and has doorways leading off to all rooms. The modern kitchen has ample worksurfaces and offers space and plumbing for all appliances. The light filled lounge/dining room has sliding doors leading out to the private terrace, an ideal space for outdoor furniture and overlooking the delightful communal garden. To complete the accommodation, two double bedrooms with a well-appointed bathroom and separate WC. To add to the appeal of this property, there is plenty of residents parking on offer plus a single garage en bloc providing additional storage. Outside Ample unallocated parking for residents. Single garage en bloc. Private entrance. Entrance Hall (15' 10" x 20' 10") or (4.82m x 6.34m) UPVC double glazed front door. Fitted cairn mat. Vinyl flooring. Skirting boards. Radiator. Two under stairs storage cupboards. Additional storage cupboard. Doorways leading of to all rooms. Kitchen (7' 9" x 11' 8") or (2.37m x 3.56m) Wooden panelled door with brushed chrome fittings. Double glazed window to front. Vinyl flooring. Skirting boards. Ample work surfaces with tiled splash backs. Stainless steel sink and half with drainer and chrome mixer tap. Matching wall and base units. Integrated electric oven. Four point gas burner hob with stainless steel extractor hood above. Space and plumbing for dishwasher, washing machine, tumble dryer and fridge freezer. Serving hatch to living room. Lounge/Dining Room (14' 9" x 17' 11") or (4.49m x 5.46m) Wooden door with multi pane glass inserts. UPVC double glazed sliding doors lead out to private terrace. Carpet. Skirting boards. Radiator. W.C. (6' 11" x 3' 10") or (2.10m x 1.16m) Wooden panelled door with brushed chrome fittings. Double glazed opaque window to side. Vinyl flooring. Half tiled walls. Low level WC and cistern. White pedestal hand wash basin. Radiator. Shower Room (6' 10" x 5' 6") or (2.09m x 1.68m) Wooden panelled door with brushed chrome fittings. Double glazed opaque window to side. Vinyl flooring. Half tiled walls. Walk in shower with glass screen and chrome rainfall effect shower. Radiator. Extractor fan. Bedroom One (14' 8" x 13' 4") or (4.48m x 4.07m) Wooden panelled door with brushed chrome fittings. UPVC double glazed sliding doors lead out to private terrace. Carpet. Skirting boards. Radiator. Bedroom Two (10' 11" x 8' 9") or (3.33m x 2.66m) Wooden panelled door with brushed chrome fittings. UPVC double glazed window to front. Laminate flooring. Skirting boards. Radiator. Terrace Laid to patio. Plenty of room for outdoor furniture. Wooden gate leads out to communal garden. Garage Single garage en bloc. Up and over door. Lighting. Other Eastleigh Borough Council Tax Band B £1635.27 2024/25 charges. Service charge approx £1200 per annum. Vendors position: Need to find
Find out MoreProperty Details
- Property ID: 158445791
- Added On: 2025-02-20
- Deal Type: For Sale
- Property Price: £285,000
- Bedrooms: 2
- Bathrooms: 1.00
Amenities
- Ground floor maisonette in a sought after location
- Two double bedrooms
- Spacious lounge/diner
- Private entrance
- Private terrace plus beautifully presented front and rear communal gardens
- Residents parking and single garage en bloc




