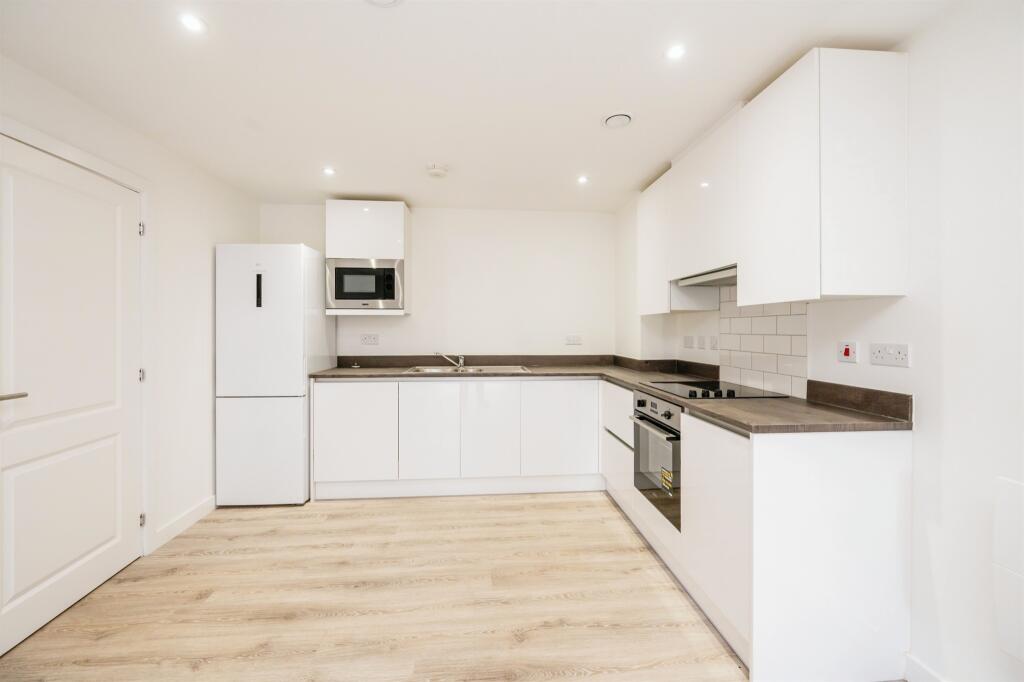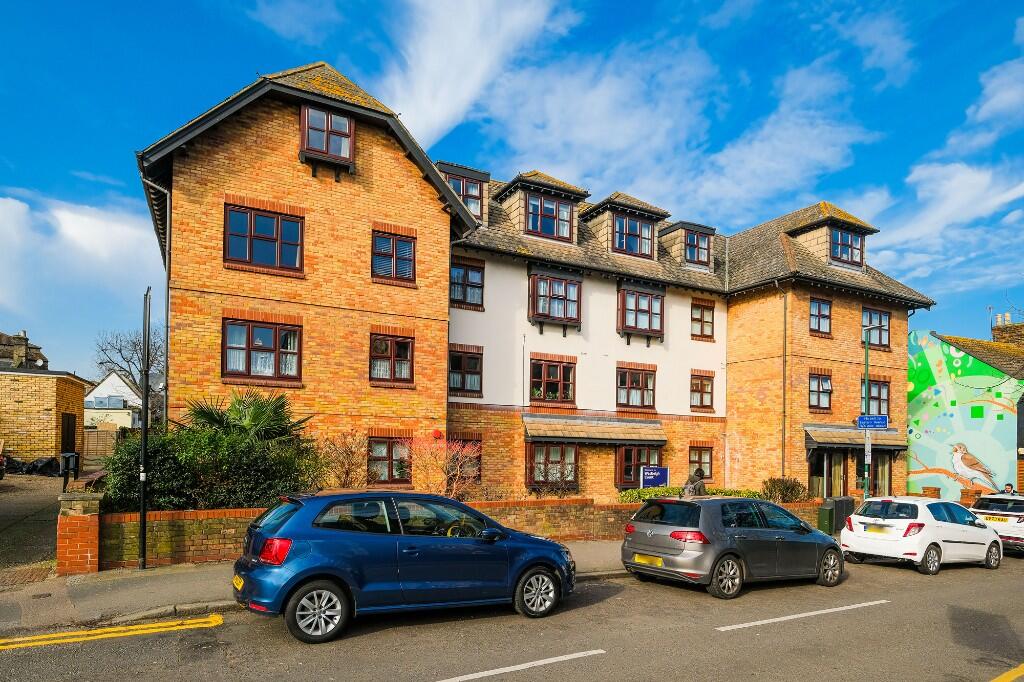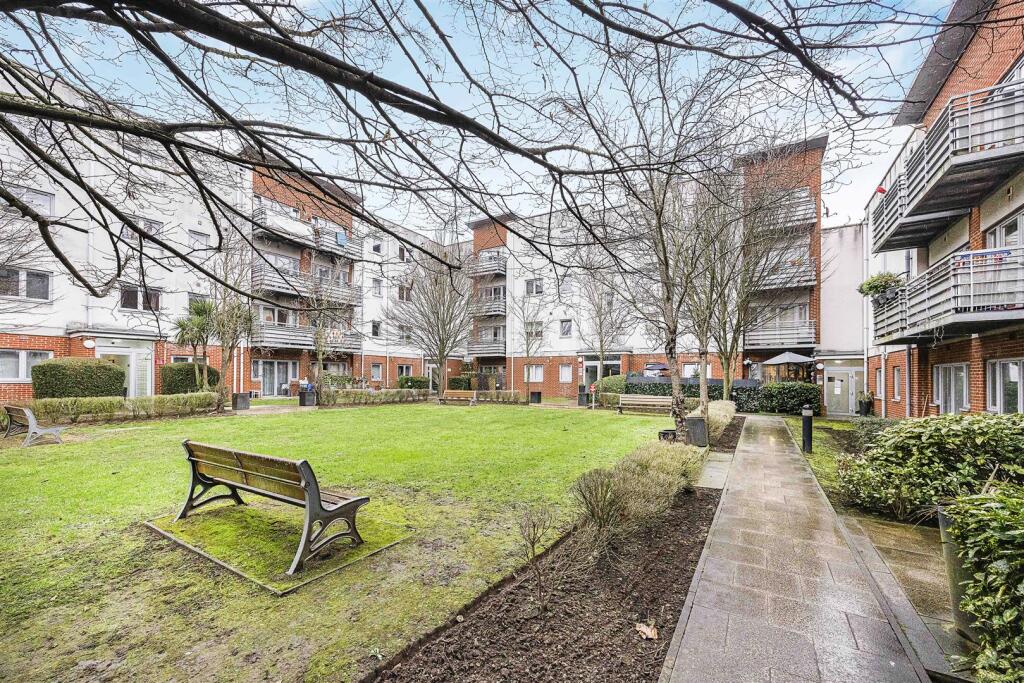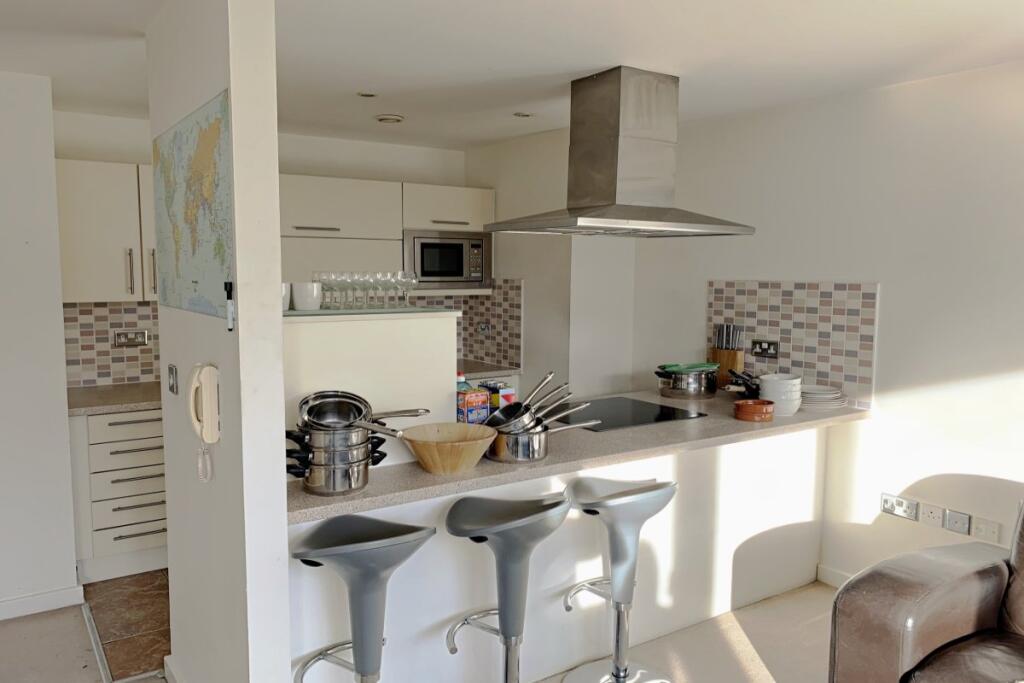ROI = 5% BMV = 4.82%
Description
SUMMARY Step into comfort and convenience with this stylish 1-bedroom + study ground-floor apartment! Boasting a spacious open-plan layout, a private terrace perfect for relaxing or entertaining, and secure parking, this home offers the best of modern living. DESCRIPTION Call to come and view the three bed show home on - Option 3 Wavensmere Homes have opened the doors to their exceptional three bedroom show home and a two bedroom apartment. Just moments away from Birmingham’s thriving commercial centre, New Street Station and Grand Central shopping centre, Belgrave Village is a landmark development providing 438 city centre homes in a combination of one and two-bedroom apartments and two, three and four-bedroom houses. Residents of Belgrave Village can benefit from living within a green oasis whilst being in close proximity to Birmingham city centre. The development also offers an indoor gym, screening room and co-working space for residents to enjoy. WHY INVEST IN BIRMINGHAM? £102 billion regional economy £14 billion additional economic output generated by HS2 52% Capital growth in the last 10 years £778 million investment for the 2022 Commonwealth Games £8 billion spent on 20 years regeneration for Birmingham City Centre One of the UK’s top 20 universities at the heart of the city, there are 84,000 students currently living and studying in Birmingham’s eight universities. KEY FEATURES: Freehould houses Concierge Fully equipped gym Co-working spaces Gardener On-site security joy. The Griffiths: A variety of Bookend apartments are located on each row of terraced houses. This typical one-bedroom apartment is ideal for first-time buyers and investors. Within close proximity of the city centre, this one-bedroom property is generously designed with a modern open-plan concept. Each property includes outside concealed bike storage, a spacious kitchen, dining and living area and family bathroom. - Open-plan dining and family area - Family bathroom - Storage cupboard - Outdoor cycle storage - One bedroom - Study space Kitchen / Diner / Living Room 24' 11" max x 14' 8" max ( 7.59m max x 4.47m max ) Master Bedroom 11' 8" max x 10' 4" max ( 3.56m max x 3.15m max ) Agents Note: All images, illustrations, floor plans, measurements and specifications are for indicative purposes only and are subject to change. Lease details are currently being compiled. For further information please contact the branch. Please note additional fees could be incurred for items such as leasehold packs. 1. MONEY LAUNDERING REGULATIONS - Intending purchasers will be asked to produce identification documentation at a later stage and we would ask for your co-operation in order that there will be no delay in agreeing the sale. 2: These particulars do not constitute part or all of an offer or contract. 3: The measurements indicated are supplied for guidance only and as such must be considered incorrect. 4: Potential buyers are advised to recheck the measurements before committing to any expense. 5: Connells has not tested any apparatus, equipment, fixtures, fittings or services and it is the buyers interests to check the working condition of any appliances. 6: Connells has not sought to verify the legal title of the property and the buyers must obtain verification from their solicitor.
Find out MoreProperty Details
- Property ID: 158437547
- Added On: 2025-02-21
- Deal Type: For Sale
- Property Price: £265,000
- Bedrooms: 1
- Bathrooms: 1.00
Amenities
- LARGE 1 BED PLUS STUDY APARTMENT - 815 SQ.FT
- PARKING INCLUDED
- PRIVATE TERRACE
- AMENTIES - GYM - CONCERIGE - CO-WORKING SPACE - CINEMA ROOM
- HIGH SPECIFACTION THROUGH OUT
- READY TO MOVE IN
- OPEN TO OFFERS




