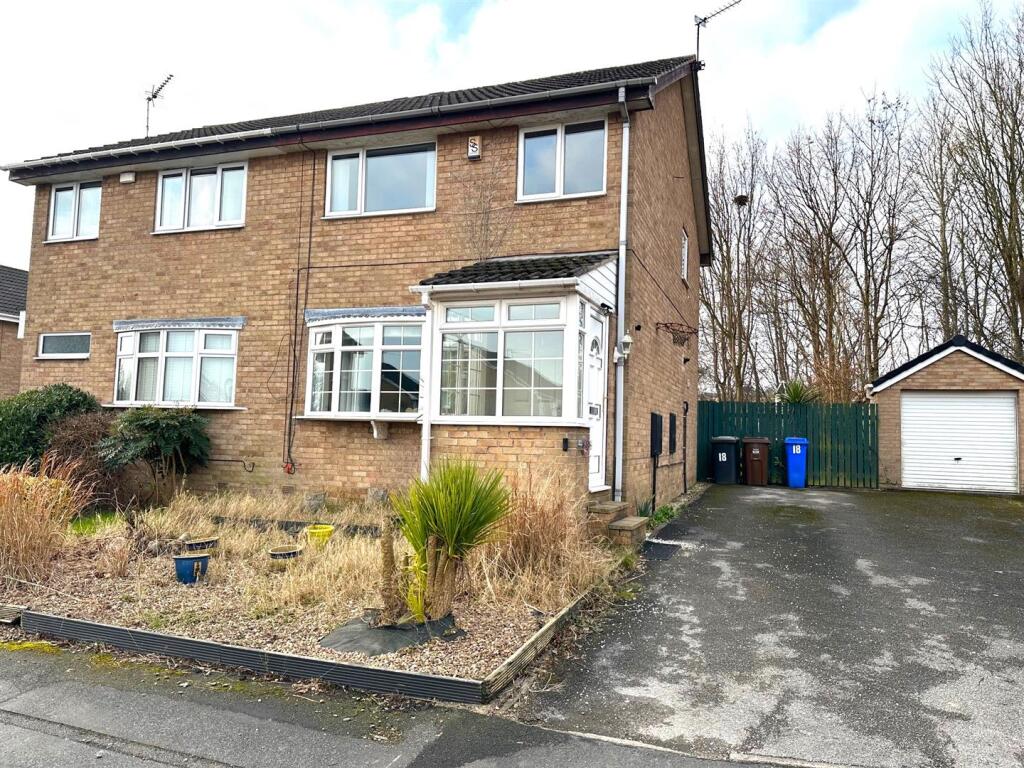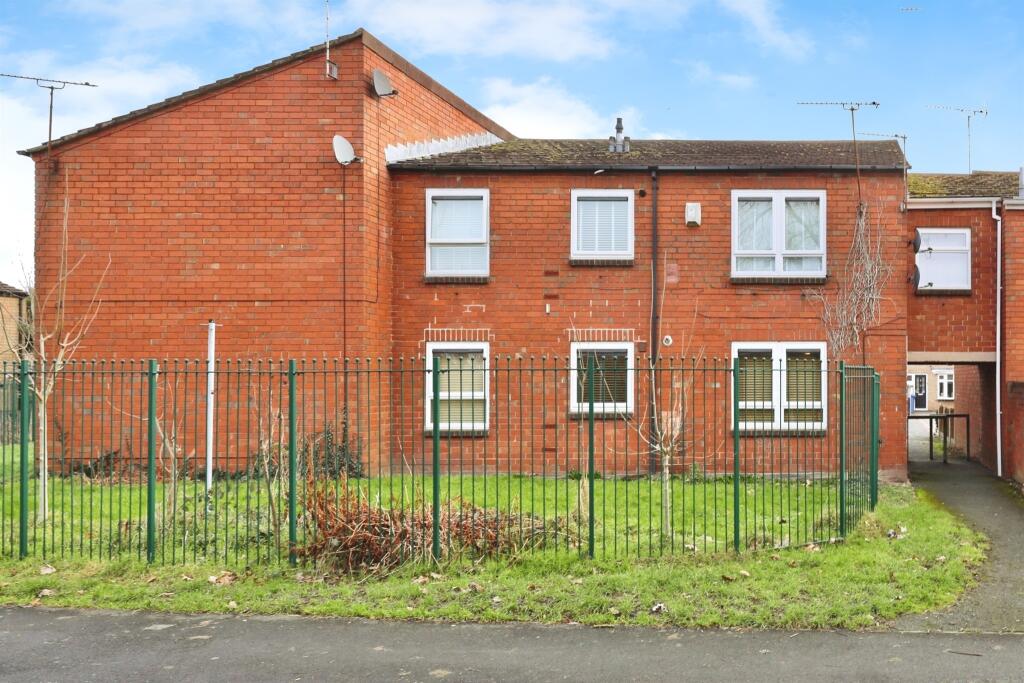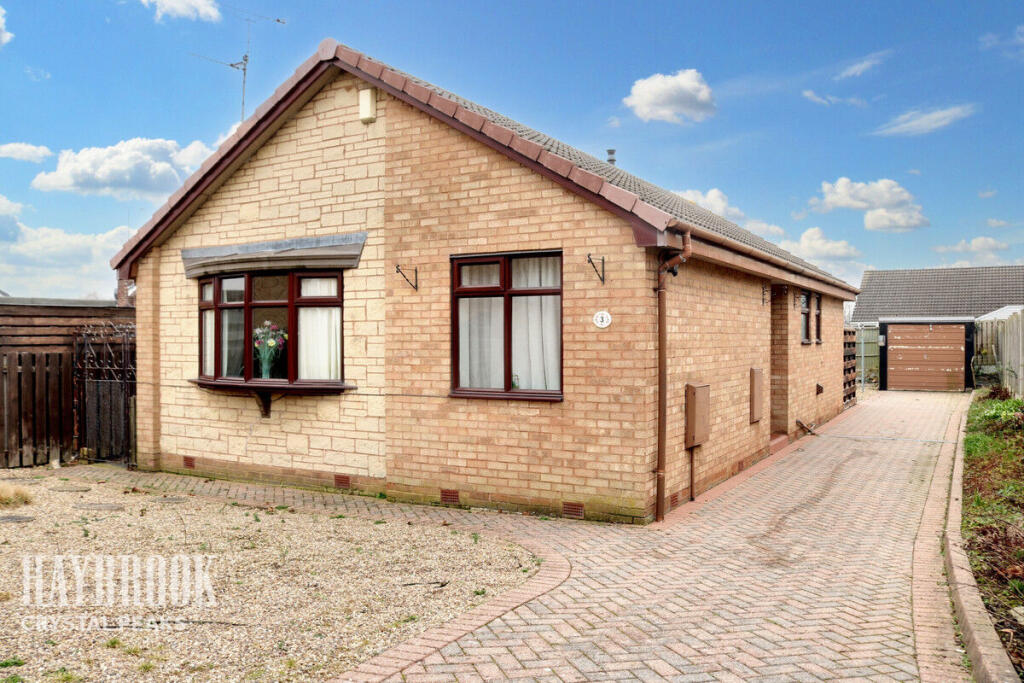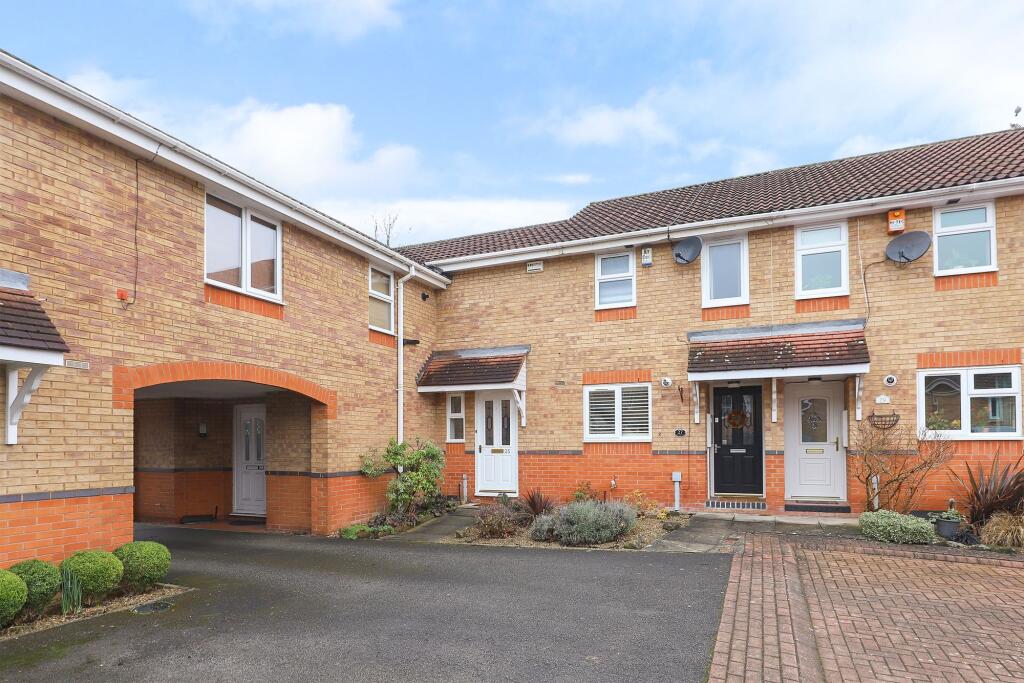ROI = 16% BMV = 12.95%
Description
Andersons are delighted to offer to the market this well-presented three bedroomed semi-detached home which benefits from NO CHAIN. The property is currently Leasehold with a short lease, however the vendors are in the process of purchasing the freehold and the property with be sold with the benefit of a Freehold Title. The property is situated on a good-sized plot, positioned at the head of a cul-de-sac, benefitting from uPVC double glazing, gas central heating, gardens to the front and rear and a driveway providing ample parking. Waterthorpe is extremely sought after for its excellent local amenities, the area boasts Crystal Peaks Shopping Centre, Drakehouse Retail Park, Sheffield Supertram Networks and well regarded local schools. Ideally placed for links to the M1 motorway networks and Sheffield City Centre the area is well served by local restaurants and gastro style pubs in the surrounding villages and excellent outdoor pursuits at Rother Valley Country Park. The ideal purchase for a FTB or young family. Andersons are delighted to offer to the market this well-presented three bedroomed semi-detached home which benefits from NO CHAIN. The property is currently Leasehold with a short lease, however the vendors are in the process of purchasing the freehold and the property with be sold with the benefit of a Freehold Title. The property is situated on a good-sized plot, positioned at the head of a cul-de-sac, benefitting from uPVC double glazing, gas central heating, gardens to the front and rear and a driveway providing ample parking. Waterthorpe is extremely sought after for its excellent local amenities, the area boasts Crystal Peaks Shopping Centre, Drakehouse Retail Park, Sheffield Supertram Networks and well regarded local schools. Ideally placed for links to the M1 motorway networks and Sheffield City Centre the area is well served by local restaurants and gastro style pubs in the surrounding villages and excellent outdoor pursuits at Rother Valley Country Park. The ideal purchase for a FTB or young family. Accommodation - Ground Floor - Entrance Porch - Having a uPVC entrance door and front and side facing uPVC double glazed windows. An timber door leads into the hallway, Living Room - 4.65m x 4.07m (15'3" x 13'4") - The well proportioned lounge has a feature fire surround with inset fire and marble effect back and hearth, a front facing uPVC double glazed bow window, two central heating radiator, laminate flooring and staircase which leads to the first floor accommodation. Breakfasting Kitchen - 4.65m x 3.16m (15'3" x 10'4") - Being fitted with a comprehensive range of shaker style units above and below wood effect roll top work surfaces. Integrated within is a stainless steel sink with mixer taps, a single electric oven with a four ring gas hob and an extractor fan over. There is also space and plumbing for an automatic washing machine, tumble dryer and fridge freezer. The kitchen also houses the gas central heating boiler, has tiling to the splash backs, wood effect laminate to the floor, uPVC double glazed window, a central heating radiator and uPVC French doors which lead out to the rear garden. First Floor - Landing - Having a side facing uPVC double glazed window, a central heating radiator and a useful storage cupboard. Bedroom One - 3.52m x 2.76m (11'6" x 9'0") - With a rear facing uPVC double glazed window, a central heating radiator and a range of fitted bedroom furniture. Bedroom Two - 3.68m x 2.62m (12'0" x 8'7" ) - With a front facing uPVC double glazed window and a central heating radiator. Bedroom Three - 2.56m x 1.97m (8'4" x 6'5") - With a front facing uPVC double glazed window and a central heating radiator. Shower Room - 1.97m x 1.85m (6'5" x 6'0") - Fitted to a high specification with a modern three piece suite comprising of a large walk in shower area with tinted glass panel and twin head shower, a low flush w/c and a vanity wash hand basin. There are ceramic tiles to the walls, a rear facing uPVC double glazed window and a heated towel radiator. Outside - To the front of the property is a low maintenance garden with shrubs and floral areas. to the side of the property is a driveway which provides ample car standing space. A secure timber gate leads to the enclosed lawned garden with decked entertainment area. General - Tenure - The property is currently Leasehold with a short term (53years) remaining from the original 99yr lease. However, the current owner of the property is in the process of purchasing the Freehold and the property will be sold with the benefit of this. We have been informed by the vendor and the current Freeholder that this process should take approx. 8-10 weeks and so we are hopeful that there would be no delays, resulting from this process, in any sale of the property. Please note the garage shown on the front pictures of the property does NOT belong to number 18, the property benefits from car standing space only.
Find out MoreProperty Details
- Property ID: 158419913
- Added On: 2025-02-18
- Deal Type: For Sale
- Property Price: £179,950
- Bedrooms: 3
- Bathrooms: 1.00
Amenities
- Semi Detached Property
- Three Bedrooms
- Well Presented Accommodation
- Cul-de-Sac Location
- uPVC DG/GCH
- Enclosed Rear Garden
- Off Road Parking
- Close to Major Road Networks
- Great Local Amenities and Facilities
- NO CHAIN




