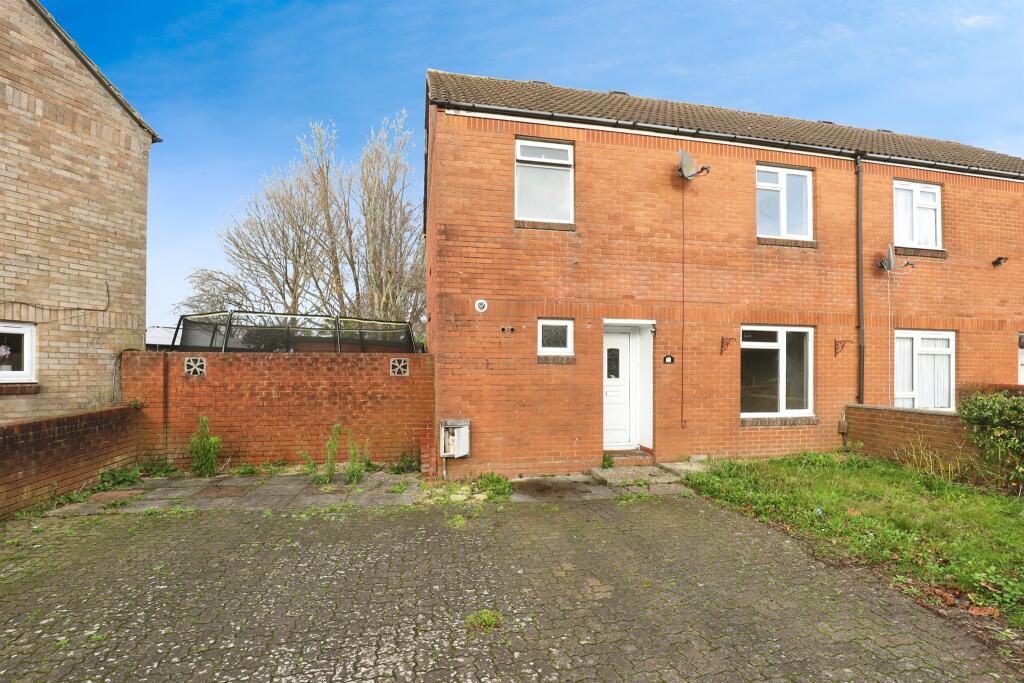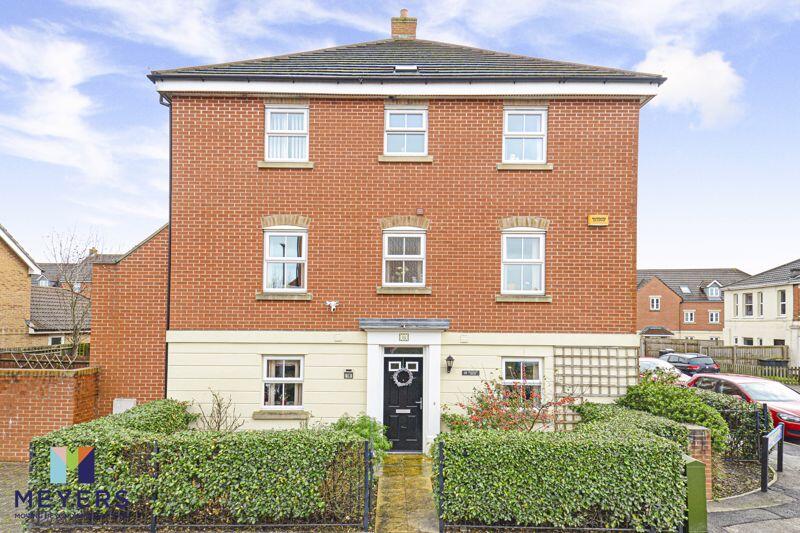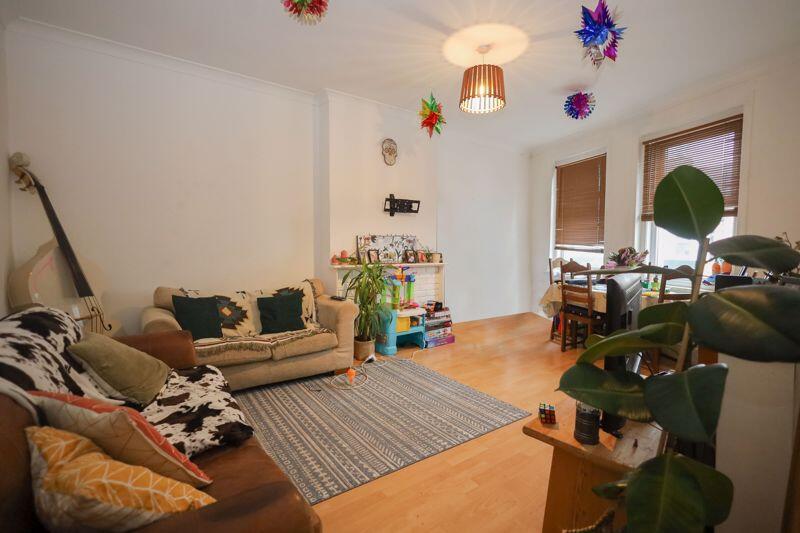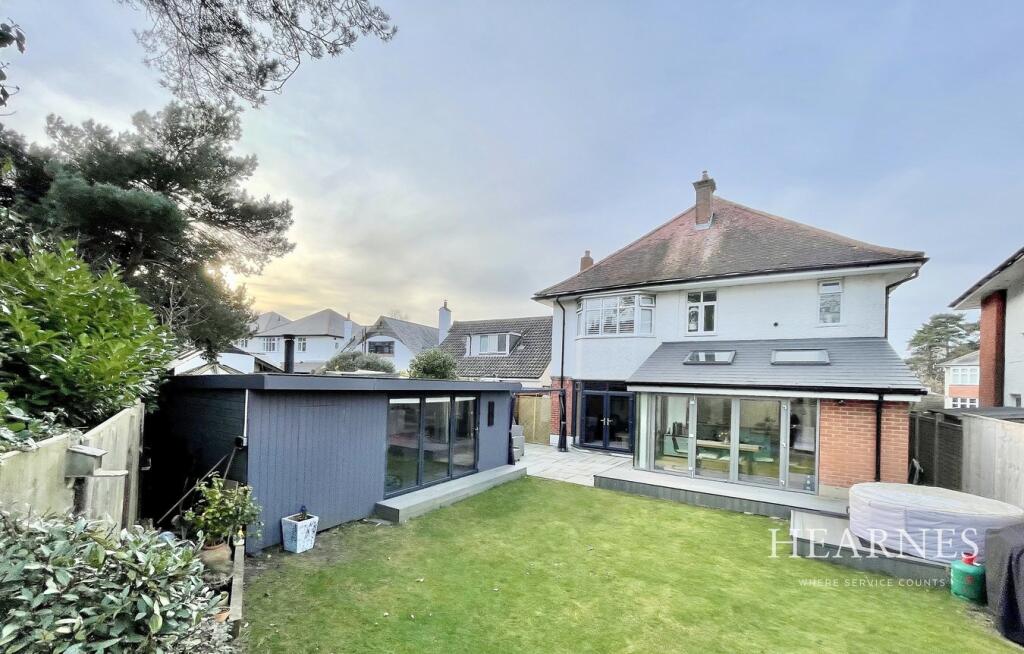ROI = 10% BMV = 11.03%
Description
SUMMARY Welcome to Swansbury Drive, Muscliffe. This three bedroom semi detached house backs onto playing fields and offers ample OFF ROAD PARKING situated in a quiet cul de sac. OFFERED WITH NO ONWARD CHAIN. DESCRIPTION This delightful 3-bedroom semi-detached home is perfect for families and professionals alike, offering comfortable living in a highly sought-after location. The property features off-road parking, ensuring convenience for busy households. Inside, the spacious kitchen diner provides the perfect setting for family meals and entertaining, with direct access to the rear garden, a charming outdoor space ideal for relaxing or playing. Located within easy reach of local schools, this home is ideal for families seeking quality education options nearby. Additionally, Castlepoint Shopping Centre, with its wide array of shops and amenities, is just a short distance away, adding to the property's convenience and appeal. Don't miss the chance to view this lovely home - a perfect blend of location, style, and functionality! Entrance Hall Lounge 13' 7" x 11' 4" ( 4.14m x 3.45m ) Front aspect double glazed window. Archway leading to the dining room. Radiator. Dining Room 11' 8" x 7' 7" ( 3.56m x 2.31m ) Rear aspect double glazed window. Radiator. Kitchen 9' 10" x 9' 5" ( 3.00m x 2.87m ) Rear aspect double glazed window. Range of wall and base units. Tiled splashback. Utility Room 6' 8" x 5' 7" ( 2.03m x 1.70m ) Front aspect double glazed window. Boiler. Part tiled walls. WC. Landing Side aspect double glazed window. Two storage cupboards. Loft access. Bedroom One 11' 4" x 9' 11" ( 3.45m x 3.02m ) Front aspect double glazed window. Radiator. Bedroom Two 11' 6" x 11' 4" ( 3.51m x 3.45m ) Rear aspect double glazed window. Radiator. Bedroom Three 10' x 9' 7" ( 3.05m x 2.92m ) Rear aspect double glazed window. Radiator. Bathroom Three piece suite comprising bath with shower over, wash hand basina and WC. Radiator. Front aspect double glazed window. Rear Garden The rear garden is enclosed by panel fencing and a brick built bondary. Paved pathway down one side of the garden leading to a patio area to the rear. 1. MONEY LAUNDERING REGULATIONS - Intending purchasers will be asked to produce identification documentation at a later stage and we would ask for your co-operation in order that there will be no delay in agreeing the sale. 2: These particulars do not constitute part or all of an offer or contract. 3: The measurements indicated are supplied for guidance only and as such must be considered incorrect. 4: Potential buyers are advised to recheck the measurements before committing to any expense. 5: Connells has not tested any apparatus, equipment, fixtures, fittings or services and it is the buyers interests to check the working condition of any appliances. 6: Connells has not sought to verify the legal title of the property and the buyers must obtain verification from their solicitor.
Find out MoreProperty Details
- Property ID: 158406251
- Added On: 2025-02-18
- Deal Type: For Sale
- Property Price: £300,000
- Bedrooms: 3
- Bathrooms: 1.00
Amenities
- Three bedroom semi detached house
- Open plan kitchen/diner
- Utility room and WC
- Family Bathroom
- Rear Garden
- Off Road Parking
- Offered with no onward chain
- Backs onto fields




