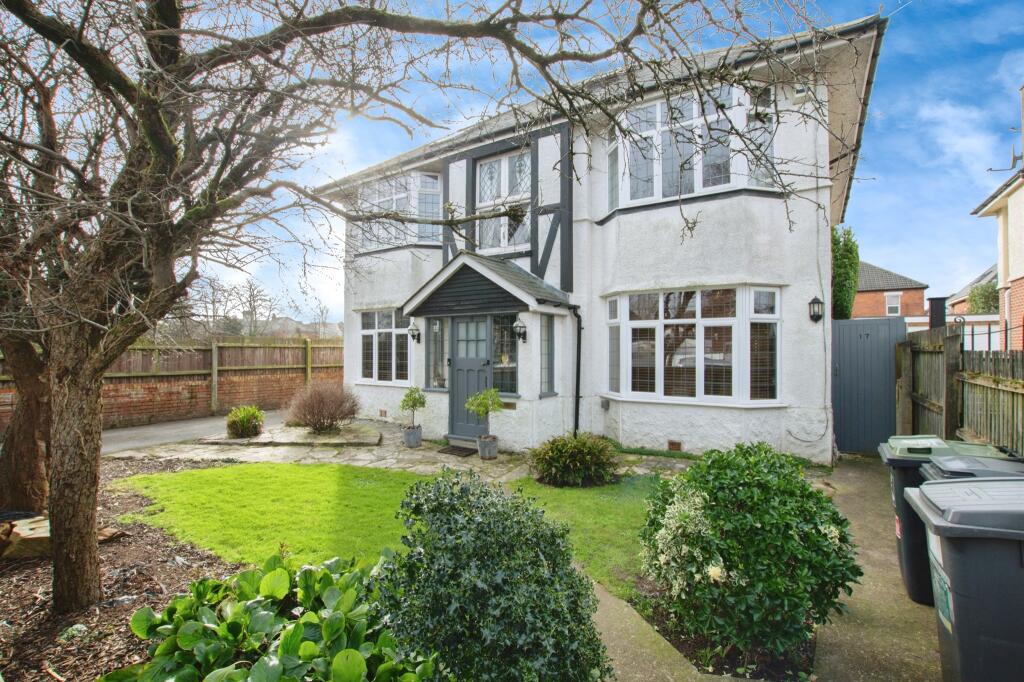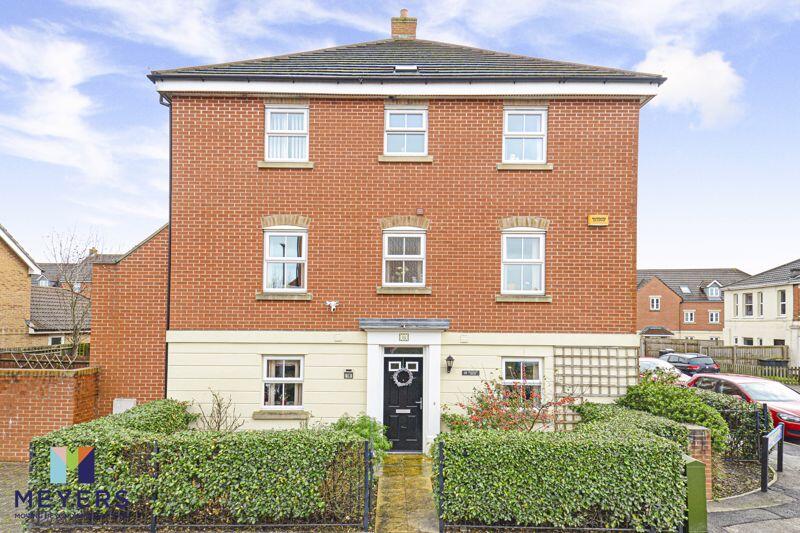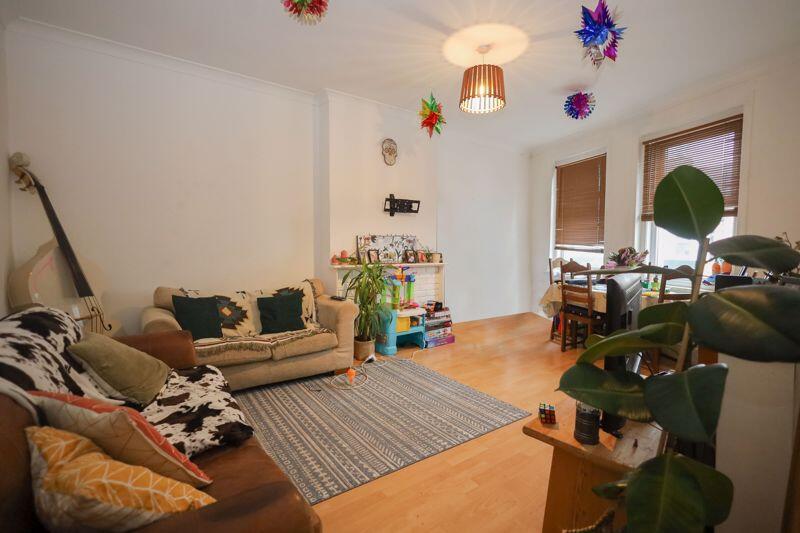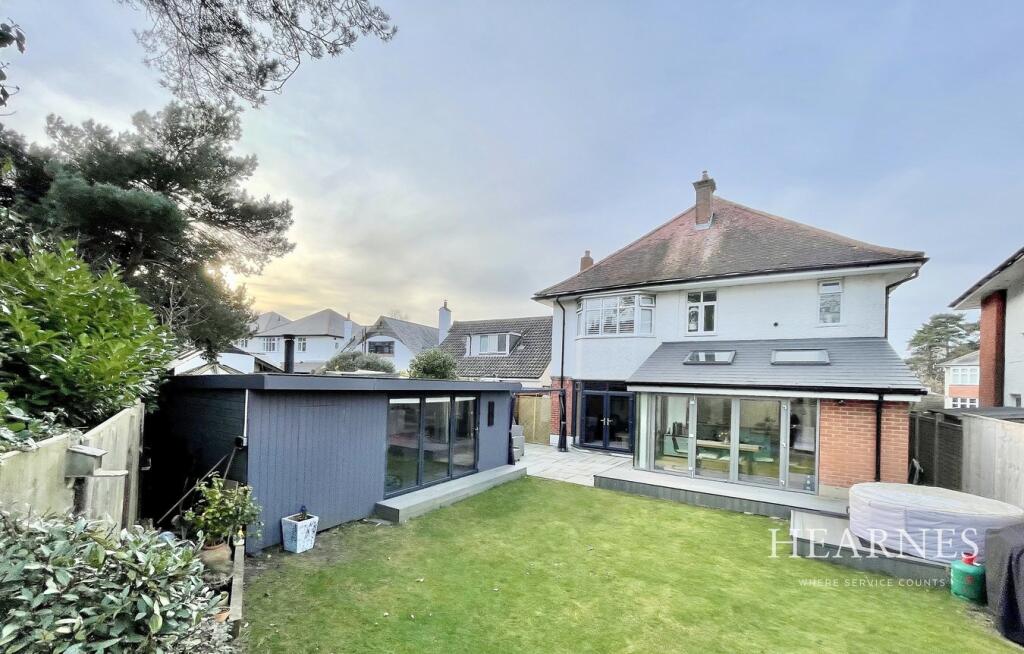ROI = 5% BMV = 3.29%
Description
SUMMARY Fox and sons are delighted to present this beautifully presented 5 bedroom detached home located in the desirable queens park location. The whole property is tastefully decorated while still retaining original features, it's the perfect blend of character and modern taste. A MUST VIEW!!! DESCRIPTION Upon entering, you are greeted by the porch leading to the spacious hallway and all principal rooms. The kitchen benefits from a large amount of floor and wall mounted units, a range cooker and plenty of space for a table. There is also access through the patio doors to the private rear garden. The living room is a fantastic size as well as benefiting from a stunning feature fireplace, double aspect window with doors leading to the garden. Concertina doors lead to the dining room, these doors can be closed to provide separate cosy rooms or open to provide a fantastic entertaining space. The downstairs is completed by a third reception room which is currently being used as a study. All ground floor rooms are serviced by a shower room with walk-in shower, WC and wash hand basin. Leading up to the first floor, the master bedroom is a huge selling point with original features and feature fireplace as well as benefits from a sizable en-suite with walk in shower, WC and was hand basin. The remaining 3 bedrooms are all sizeable doubles and are all services by the main family bathroom with shower over bath and wash hand basin, there is also a separate WC. The third floor has had a loft conversion with a double bedroom and en-suite. Externally there is driveway parking for multiple vehicles and a garage which is currently used for storage. The sunny aspect garden is a real gem with multiple patio areas, high hedging making it extremely private perfect for alfresco dining. Entrance Hallway 15' 9" Max x 10' 7" ( 4.80m Max x 3.23m ) Kitchen 15' 2" Max x 13' 4" ( 4.62m Max x 4.06m ) Lounge 16' 1" Max x 13' 5" ( 4.90m Max x 4.09m ) Dining Room 15' Max x 12' 4" ( 4.57m Max x 3.76m ) Office 10' 9" Max x 10' 7" ( 3.28m Max x 3.23m ) Bedroom 1 16' Max x 13' 4" ( 4.88m Max x 4.06m ) Bedroom 2 15' 9" Max x 12' 6" ( 4.80m Max x 3.81m ) Bedroom 3 15' 4" Max x 9' 4" ( 4.67m Max x 2.84m ) Bedroom 4 10' 6" Max x 9' 4" ( 3.20m Max x 2.84m ) 1. MONEY LAUNDERING REGULATIONS: Intending purchasers will be asked to produce identification documentation at a later stage and we would ask for your co-operation in order that there will be no delay in agreeing the sale. 2. General: While we endeavour to make our sales particulars fair, accurate and reliable, they are only a general guide to the property and, accordingly, if there is any point which is of particular importance to you, please contact the office and we will be pleased to check the position for you, especially if you are contemplating travelling some distance to view the property. 3. The measurements indicated are supplied for guidance only and as such must be considered incorrect. 4. Services: Please note we have not tested the services or any of the equipment or appliances in this property, accordingly we strongly advise prospective buyers to commission their own survey or service reports before finalising their offer to purchase. 5. THESE PARTICULARS ARE ISSUED IN GOOD FAITH BUT DO NOT CONSTITUTE REPRESENTATIONS OF FACT OR FORM PART OF ANY OFFER OR CONTRACT. THE MATTERS REFERRED TO IN THESE PARTICULARS SHOULD BE INDEPENDENTLY VERIFIED BY PROSPECTIVE BUYERS OR TENANTS. NEITHER SEQUENCE (UK) LIMITED NOR ANY OF ITS EMPLOYEES OR AGENTS HAS ANY AUTHORITY TO MAKE OR GIVE ANY REPRESENTATION OR WARRANTY WHATEVER IN RELATION TO THIS PROPERTY.
Find out MoreProperty Details
- Property ID: 158397335
- Added On: 2025-02-18
- Deal Type: For Sale
- Property Price: £680,000
- Bedrooms: 5
- Bathrooms: 1.00
Amenities
- Substantial family home
- 5 Double bedrooms
- Three reception rooms
- Master with en-suite shower room
- Stunning lounge & diner with feature fireplaces
- Desirable location moments from queens park golf course
- Original features & extremely well presented throughout
- Sizable private rear garden
- with driveway parking & garage




