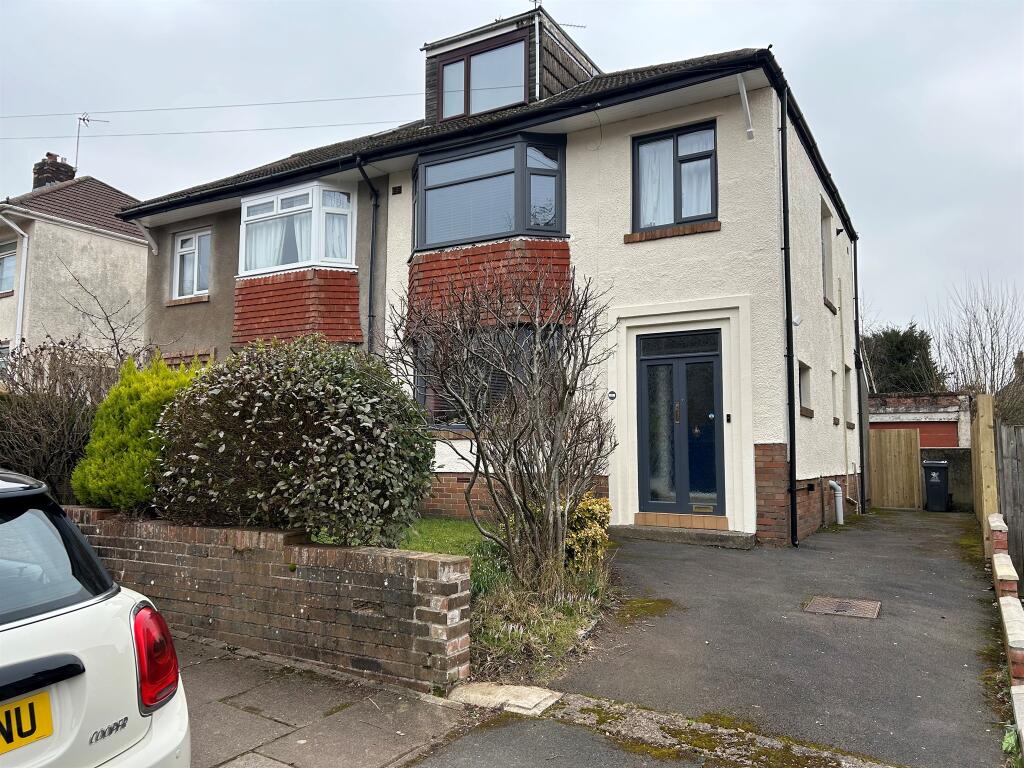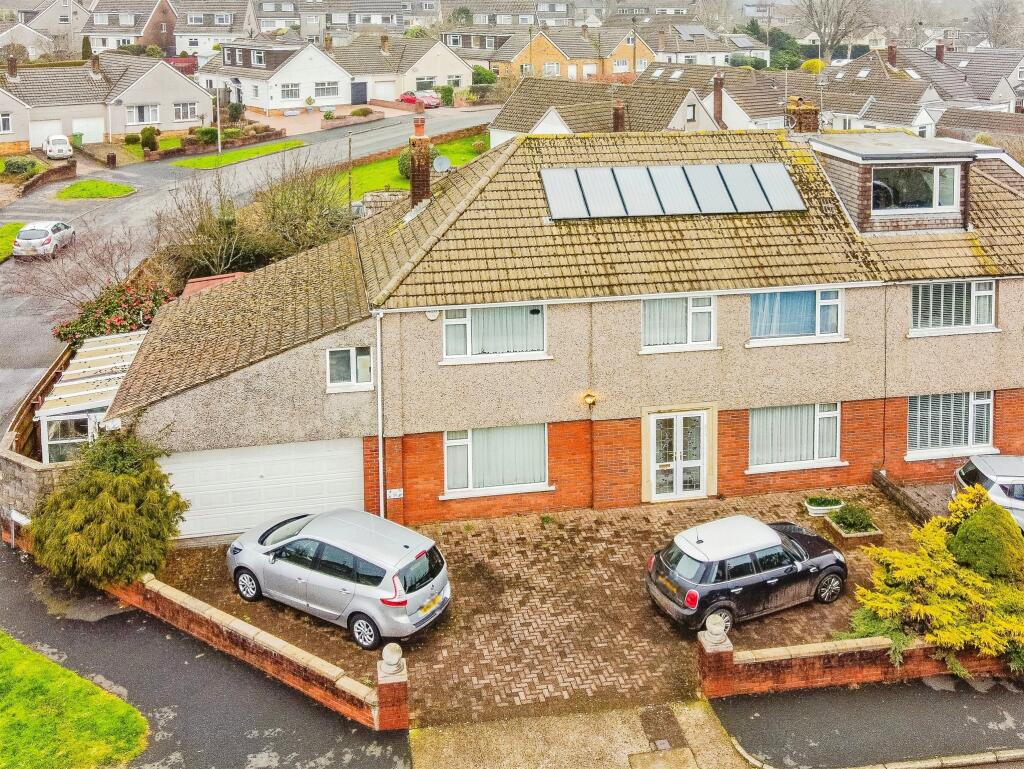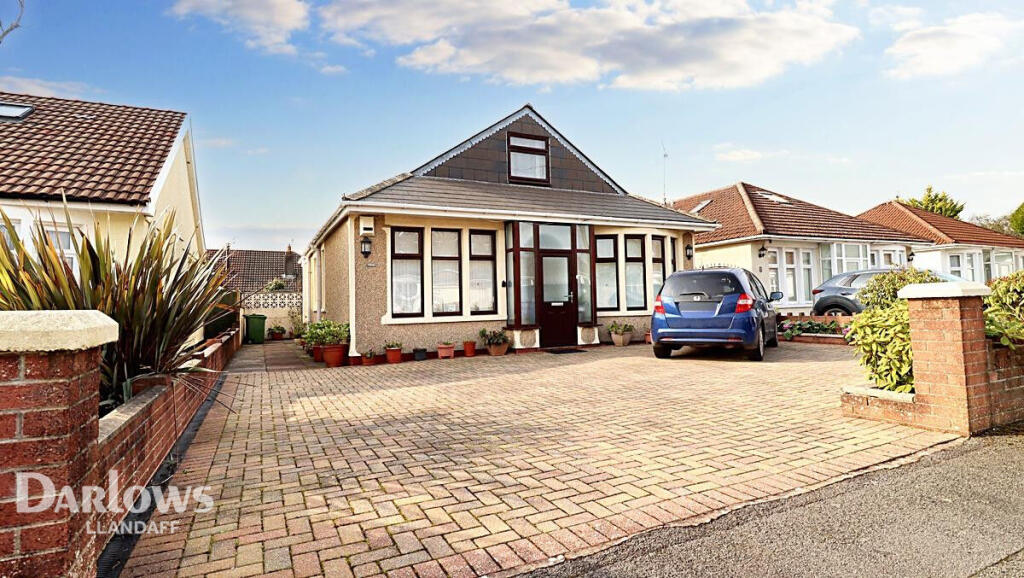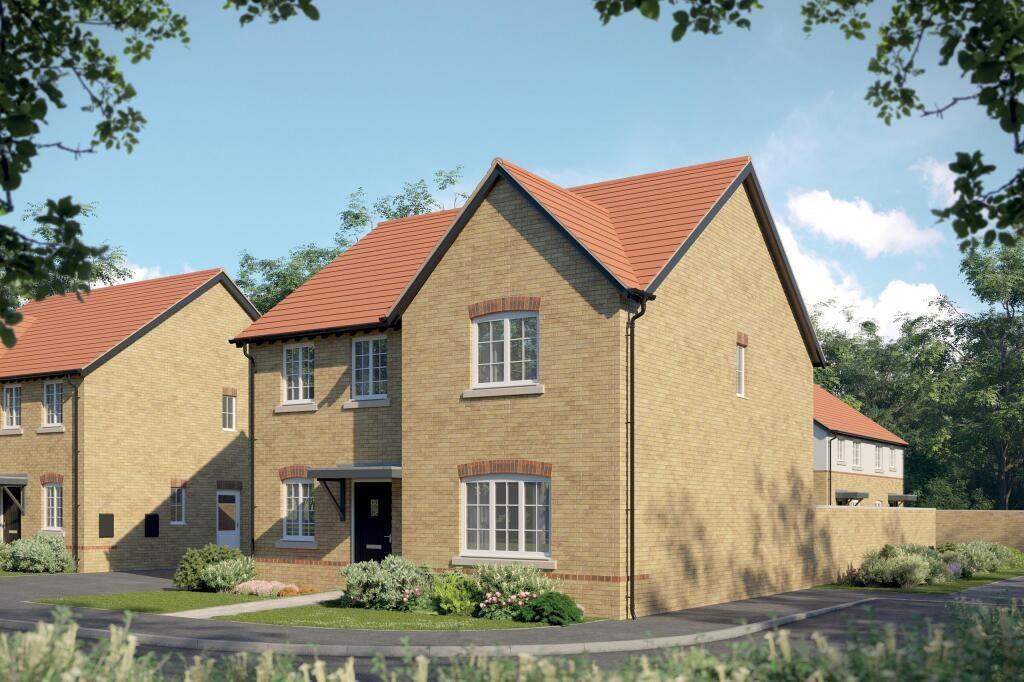ROI = 2% BMV = 12.09%
Description
SUMMARY A spacious traditional five bedroom semi-detached family house with Cardiff High School Catchment, located within a tree lined residential road. Gas heating and replacement PVC double glazed windows, a useful downstairs cloak room and a fitted kitchen. Must be seen! DESCRIPTION A traditional semi-detached five bedroom bay fronted house, built circa 1950, constructed with cavity elevations in white render, above a facing brick plinth, all beneath an interlocking tiled roof. The property fronts a tree lined private residential road, just a short walk to both Rhydypenau Junior School and both Heath High level and Heath Low level Railway Stations. The property benefits replacement PVC double glazed windows many installed in 2023, gas heating with panel radiators, wood block floors, and contemporary Oak panel internal doors. The accommodation comprises an entrance hall, a downstairs cloak room, a kitchen, a front lounge, a rear dining room with a modern living flame glass fronted gas fire with marble hearth, and white PVC double glazed French doors with side screen windows and upper light windows opening on to the rear gardens. The first floor comprises three bedrooms and a family bathroom, whilst during the 1980's a loft conversion was added to provide two further single bedrooms, however building regulation certification was not available until much later. There is a front drive, a garage and a very pleasant level enclosed rear garden. Further local amenities within walking distance include Cardiff High School, Heath Park and the Rhydypenau Cross Roads shopping centre with its local cafe's, The popular Villlaggio Italian Restaurant, local Dentist surgeries and local hairdressers. Entrance Porch Approached via opaque glass panelled double doors leading to a small porch with quarry tiled flooring. Entrance Hall Approached via an original part panelled entrance door inset with stained glass leaded windows, upper light and side screen windows, further pretty elegant stained glass leaded window to side. Carpeted staircase with hand rail, original wood block flooring, radiator, high ceiling. Downstairs Cloakroom Corner wash hand basin with ceramic tiled splashback, slim line W.C., wood block flooring, PVC double glazed patterned glass window to side. Approached from the entrance hall via a contemporary oak panel door. Front Lounge 12' 10" x 12' ( 3.91m x 3.66m ) Inset with a wide splayed bay with replacement PVC double glazed windows with outlooks on to the tree lined frontage road, coved ceiling, two alcoves, original wood block flooring, double radiator, approached from the entrance hall via a contemporary oak panel door. Kitchen 17' 3" x 7' 5" ( 5.26m x 2.26m ) Fitted along two sides with a range of panel fronted floor and eye level units with chrome handles and round nosed laminate patterned worktops incorporating a stainless steel sink with chrome mixer taps, vegetable cleaner and drainer, space with plumbing for an automatic washing machine, integrated stainless steel four ring gas hob, integrated fan assisted electric oven, fitted extractor hood, full length breakfast bar, space for a small table and breakfast chairs, porthole style sealed double glazed window to gardens, further PVC double glazed French doors with chrome handles opening on to an enclosed and private level rear garden. Space for the housing of an upright fridge freezer. replacement PVC double glazed patterned glass window to side. Approached from the entrance hall via a contemporary oak glass panel door. Dining Room 12' x 13' 1" ( 3.66m x 3.99m ) Inset with a contemporary fireplace with a modern living flame glass fronted gas fire with marble hearth, high coved ceiling, original wood block flooring, two alcoves, stylish vertical radiator, white PVC double glazed French doors with side screen windows and upper light windows opening on to the rear gardens. Approached from the entrance hall via a contemporary oak panel door. First Floor Landing Approached via a carpeted single flight staircase leading to a half landing and main landing, elegant original stained glass leaded window to side. Master Bedroom One 13' 5" x 12' 2" ( 4.09m x 3.71m ) Approached from the landing via a contemporary oak panel door leading to a double size bedroom with a wide splayed bay with replacement PVC double glazed windows with outlooks on to the quiet tree lined frontage road, radiator, two wide alcoves. Bedroom Two 12' x 9' 8" ( 3.66m x 2.95m ) Approached from the landing via a contemporary oak panel door leading to a further double size bedroom with a PVC double glazed replacement window with a rear garden outlook, radiator, coved ceiling, useful under stair storage wardrobe space providing an additional 2 ft depth. Bedroom Three 7' 7" x 6' 4" ( 2.31m x 1.93m ) Approached independently from the landing via a contemporary oak panel door, white PVC replacement double glazed window with outlooks on to the quiet tree lined frontage road, radiator. Family Bathroom Approached from the landing via a contemporary oak panel door leading to a white bathroom suite with walls part ceramic tiled comprising panel bath with shower unit, pedestal wash hand basin, W.C., radiator, replacement PVC double glazed window to rear, built out former airing cupboard housing a modern Logic combi 30 gas central heating boiler. Second Floor Landing Approached from the first floor landing via a custom made single flight staircase with two hand rails leading to a second floor landing with access to...... Bedroom Four 11' x 8' 7" ( 3.35m x 2.62m ) Former part of a roof space loft conversion with a protruding dormer with white PVC double glazed with elevated outlooks across the tree lined frontage road. Bedroom Five 7' 2" x 6' 8" ( 2.18m x 2.03m ) A small bedroom ideal as a study with an additional eaves storage space measuring 4' 8" depth x 2' 9" alcove style. Protruding dormer with white PVC double glazed windows with outlooks across the rear gardens. Outside Rear Garden Level and chiefly laid to lawn edged with borders of shrubs and plants enclosed along three sides by a combination of block built boundary walls and brick built boundary walls affording privacy and security. Garage Detached brick built single garage with modern up and over door, courtesy door and window. Entrance Drive Private off street vehicular entrance drive. 1. MONEY LAUNDERING REGULATIONS: Intending purchasers will be asked to produce identification documentation at a later stage and we would ask for your co-operation in order that there will be no delay in agreeing the sale. 2. General: While we endeavour to make our sales particulars fair, accurate and reliable, they are only a general guide to the property and, accordingly, if there is any point which is of particular importance to you, please contact the office and we will be pleased to check the position for you, especially if you are contemplating travelling some distance to view the property. 3. The measurements indicated are supplied for guidance only and as such must be considered incorrect. 4. Services: Please note we have not tested the services or any of the equipment or appliances in this property, accordingly we strongly advise prospective buyers to commission their own survey or service reports before finalising their offer to purchase. 5. THESE PARTICULARS ARE ISSUED IN GOOD FAITH BUT DO NOT CONSTITUTE REPRESENTATIONS OF FACT OR FORM PART OF ANY OFFER OR CONTRACT. THE MATTERS REFERRED TO IN THESE PARTICULARS SHOULD BE INDEPENDENTLY VERIFIED BY PROSPECTIVE BUYERS OR TENANTS. NEITHER PETER ALAN NOR ANY OF ITS EMPLOYEES OR AGENTS HAS ANY AUTHORITY TO MAKE OR GIVE ANY REPRESENTATION OR WARRANTY WHATEVER IN RELATION TO THIS PROPERTY.
Find out MoreProperty Details
- Property ID: 158389733
- Added On: 2025-02-18
- Deal Type: For Sale
- Property Price: £475,000
- Bedrooms: 5
- Bathrooms: 1.00
Amenities
- FIVE BEDROOMS
- TWO LIVING ROOMS,
- KITCHEN
- DOWNSTAIRS CLOAK ROOM
- GAS HEATING
- PVC DOUBLE GLAZING (2023)
- CARDIFF HIGH SCHOOL CATCHMENT
- WALKING DISTANCE TO RHYDYPENAU JUNIOR SCHOOL
- WALKING DISTANCE TO LOCAL RAILWAY STATIONS




