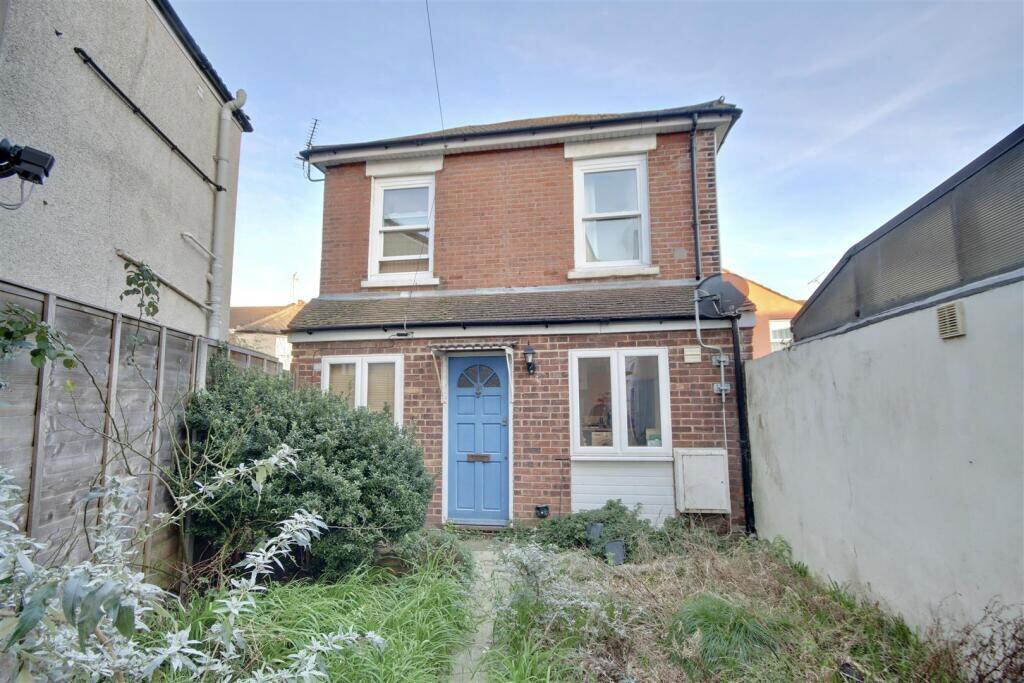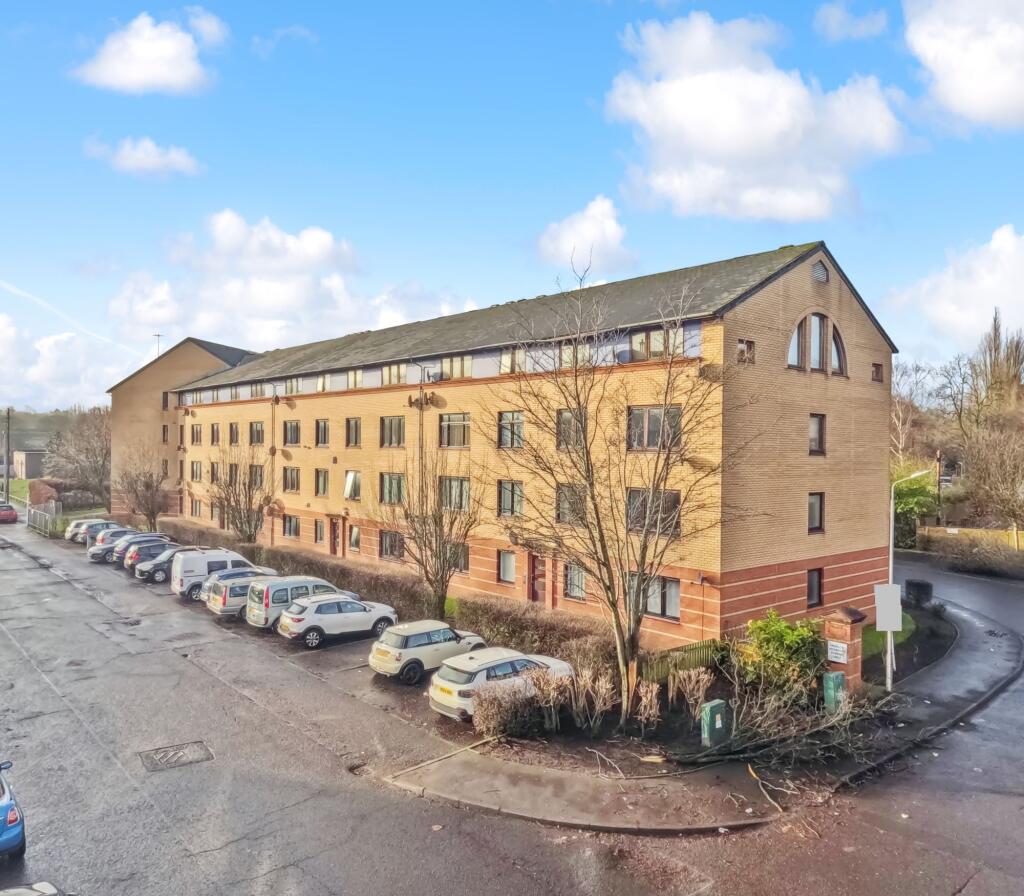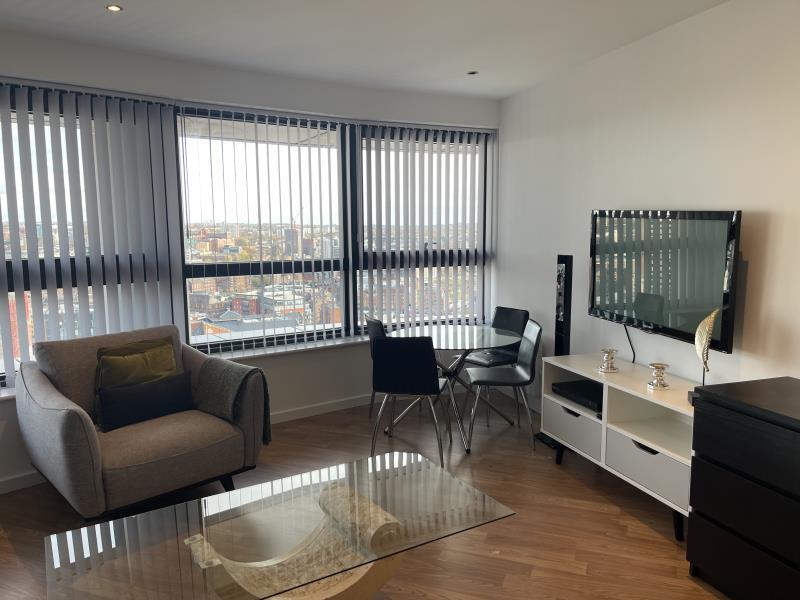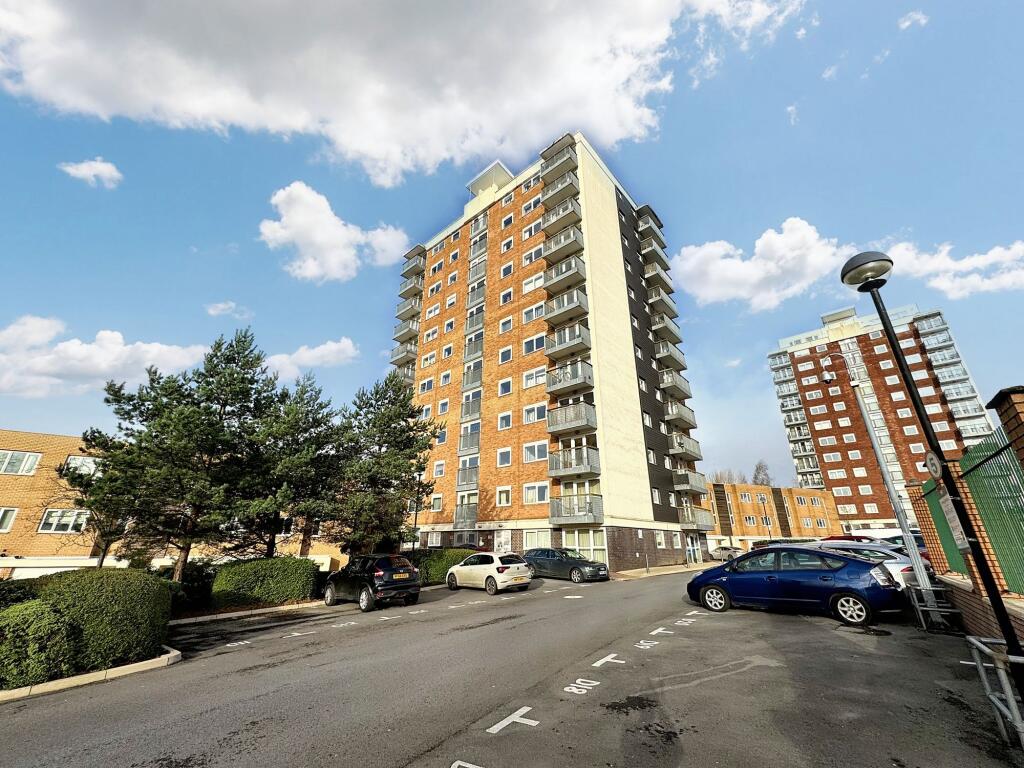ROI = 14% BMV = 45.39%
Description
A charming two bedroom detached house, tucked away from the road and having the benefit of front and rear private gardens, a summer house and a lovely spacious conservatory! Built around 1890, this property once formed part of an old dairy, yet the interior has now been opened up to give a spacious and modern feel throughout. It consists of a roomy entrance hall leading into a newly fitted kitchen/breakfast room on one side of the house and a pleasant reception room with laminate flooring and a gas effect fireplace. Towards the rear of the property there is a wonderful conservatory looking out to an enclosed patio garden with a charming summer house. The property has two double bedrooms and a bathroom with corner bath and shower. It would be perfect for a professional single person or couple and early viewings are strongly advised. Lounge 7'06" X 14'05" Into Front Alcove (2.29 X 4. - Laminate flooring, flat and coved ceiling, ceiling rose, smooth walls, feature radiator, double glazed windows to side and front elevation. Kitchen 10'11" X 7'07" (3.33 X 2.31) - Tiled flooring, range of wall and base units, boiler, gas hob over electric oven, overhead extractor fan, 1x radiator. BATHRO Bathroom 6'09" X 6'08" (2.06 X 2.03) - Tiled flooring and walls, shower over bath with separate toilet, wooden ceiling, double glazed window to conservatory, 1x radiator. Bedroom One 7'06" X 10'11" (2.29 X 3.33) - Carpeted flooring, smooth walls and ceiling, 1x radiator, upvc double glazed window to front elevation, built in storage cupboard. Bedroom Two 7'06" X 10'11" (2.29 X 3.33) - Carpeted flooring, smooth walls and ceiling, 1x radiator, upvc double glazed window to front elevation, built in storage cupboard. Conservatory 11'10" X 7'03" (3.61 X 2.21) - Wooden door to conservatory, laminate flooring, brick wall and polycarbonate roof, double glazed and upvc doors and windows to rear garden. Garden - Laid to concrete with storage shed. Council Tax Band: B Tenure: Freehold
Find out MoreProperty Details
- Property ID: 158386121
- Added On: 2025-02-18
- Deal Type: For Sale
- Property Price: £165,000
- Bedrooms: 2
- Bathrooms: 1.00
Amenities
- Being Sold via Secure Sale online bidding. Terms and Conditions apply.
- CONSERVATORY
- DOUBLE GLAZED
- FRONT & REAR GARDEN
- 2 DOUBLE BEDROOMS
- LAMINATE FLOORING
- GREAT INVESTMENT PROPERTY




