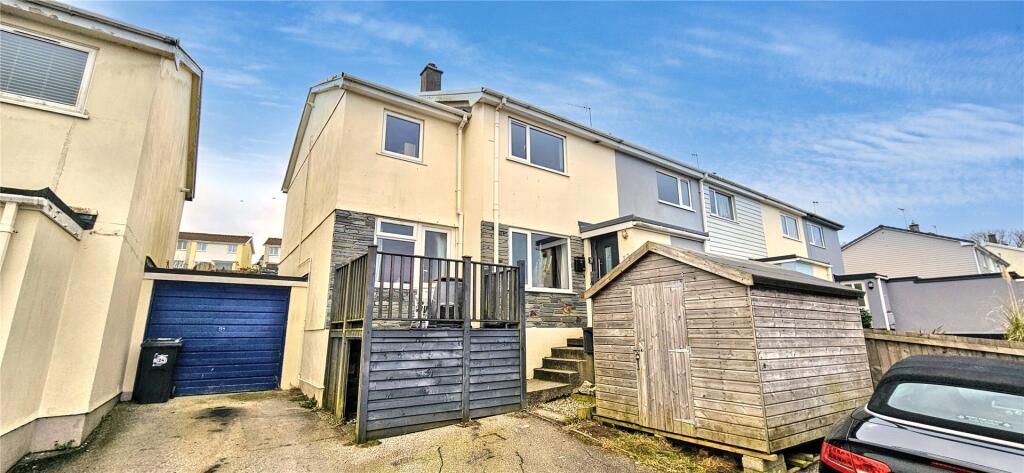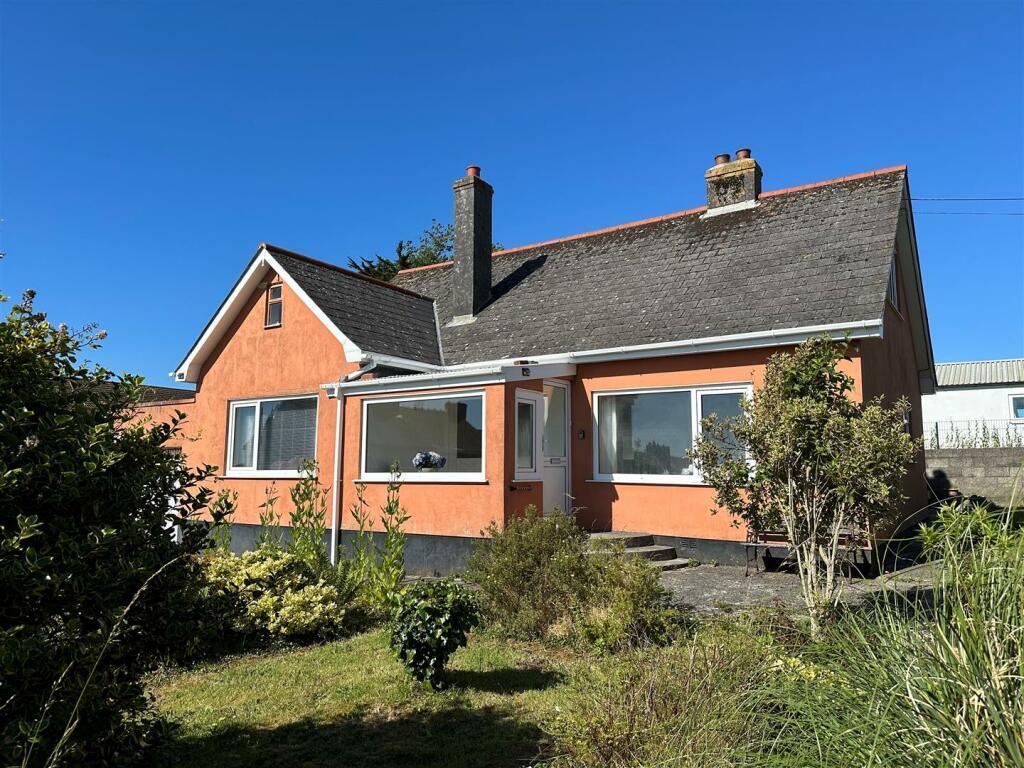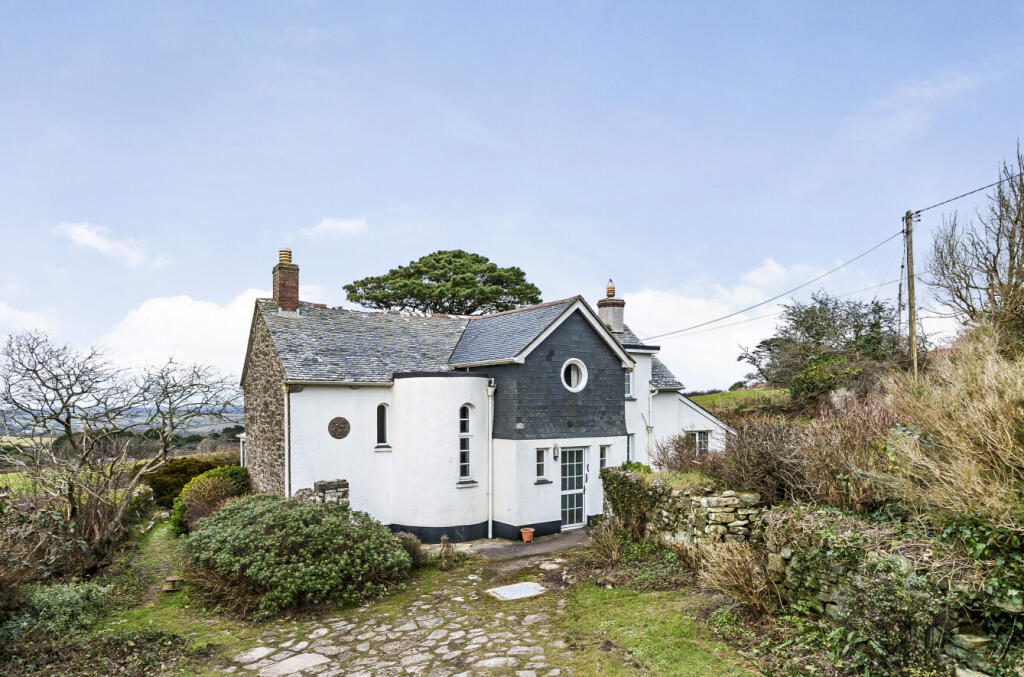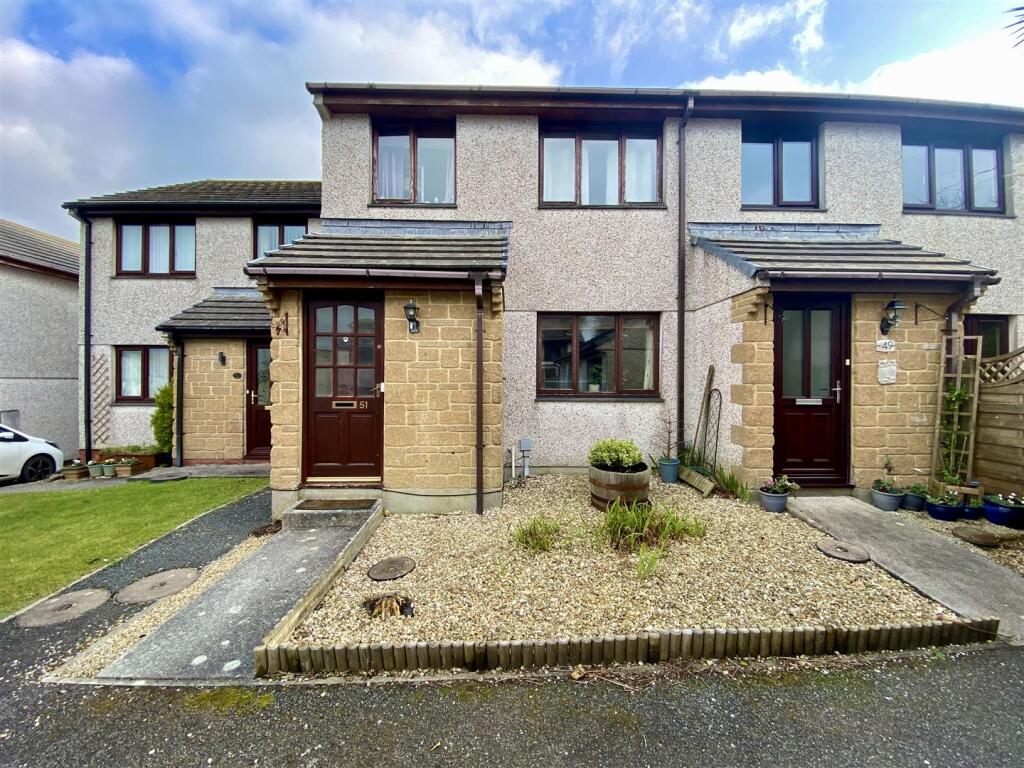ROI = 0% BMV = 0%
Description
OVER 60s can secure this property with a HOME FOR LIFE from HOMEWISE Through the Home for Life Plan from Homewise, those AGED 60 OR OVER can purchase a Lifetime Lease and a share of the property value to safeguard for the future. The cost to purchase the Lifetime Lease is always less than the full market value. OVER 60s customers typically save between from 20% To 50%*. Home for Life Plan guide price for OVERS 60s: The Lifetime Lease price for this property is £221,000 based on an average saving of 33%. Market Value Price: £330,000 The price you pay will vary according to your age, personal circumstances and requirements and will be adjusted to include any percentage of the property you wish to safeguard. The plan allows customers to purchase a share of the property value (UP TO 50%) to safeguard for the future. For an indication of what you could save, please use our CALCULATOR on the HOMEWISE website. Please CALL for more information or a PERSONALISED QUOTE. Please note: Homewise DO NOT own this property and it is not exclusively for sale for the over-60s. It is being marketed by Homewise as an example of a property that is currently for sale which could be purchased using a Home For Life Lifetime Lease. If you are not OVER 60 or would like to purchase the property at the full market value of £330,000, please contact the estate agent Bradleys. PROPERTY DESCRIPTION This chain-free four-bedroom semi-detached family home is now on the market! Featuring private parking, an enclosed rear garden, and situated in a sought-after residential area with countryside views from the front. Conveniently close to local schools. Don't miss out?call now to book your viewing! . Entrance Porch 4'2" x 3'4" (1.27m x 1.02m). Lounge 15'8" x 12'3" (4.78m x 3.73m). Kitchen 12'2" x 8'4" (3.7m x 2.54m). Dining Room 21'9" x 7'5" (6.63m x 2.26m). WC 3'4" x 2'3" (1.02m x 0.69m). Bedroom One 10'2" x 8'8" (3.1m x 2.64m). Master En Suite 2'9" x 5'8" (0.84m x 1.73m). Bathroom 7'9" x 4'8" (2.36m x 1.42m). Bedroom Two 10'5" x 7'6" (3.18m x 2.29m). Bedroom Three 9'1" x 7'5" (2.77m x 2.26m). Bedroom Four 7'1" x 9'2" (2.16m x 2.8m). Parking To the front of the property is parking for approximately two cars. Raised steps lead to the front of the property and a small raised decked seating area. To the rear mainly laid to lawn garden with composite decked seating area and steps lead down to a recessed play area, bordered by hit and miss panelled fencing with a rear gated access. Material Information Council Tax: B Local Authority: Cornwall Council Services: Mains Electric, Water, Gas, Drainage Heating: Gas Central Heating Broadband: Standard, Superfast Available Mining: Metalliferous Mine Search Required (standard mining search) Mobile Indoor : EE, Vodafone, Tesco, Limited. O2 Likely. Flood Risk: Very Low Risk Listed Building: No. Planning: Not Effected By Any Current Planning The information provided about this property does not constitute or form part of an offer or contract, nor may be it be regarded as representations. All interested parties must verify accuracy and your solicitor must verify tenure/lease information, fixtures & fittings and, where the property has been extended/converted, planning/building regulation consents. All dimensions are approximate and quoted for guidance only as are floor plans which are not to scale and their accuracy cannot be confirmed. Reference to appliances and/or services does not imply that they are necessarily in working order or fit for the purpose. Suitable as a retirement home.
Find out MoreProperty Details
- Property ID: 158379899
- Added On: 2025-02-18
- Deal Type: For Sale
- Property Price: £221,000
- Bedrooms: 4
- Bathrooms: 1.00
Amenities
- ONLY OVER 60s are eligible for the Home for Life from Homewise (incorporating a Lifetime Lease)
- Beautiful Views
- SAVINGS against the full price of this property typically range from 20% to 50% for a Lifetime Lease
- 4 Bedrooms
- Actual price paid depends on individuals’ age and personal circumstances (and property criteria)
- Lounge
- Plan allows customers to purchase a % share of the property value (UP TO 50%) to safeguard for the future
- Kitchen
- CALL for a PERSONALISED QUOTE or use the CALCULATOR on the HOMEWISE website for an indicative saving
- The full listed price of this property is £330,000




