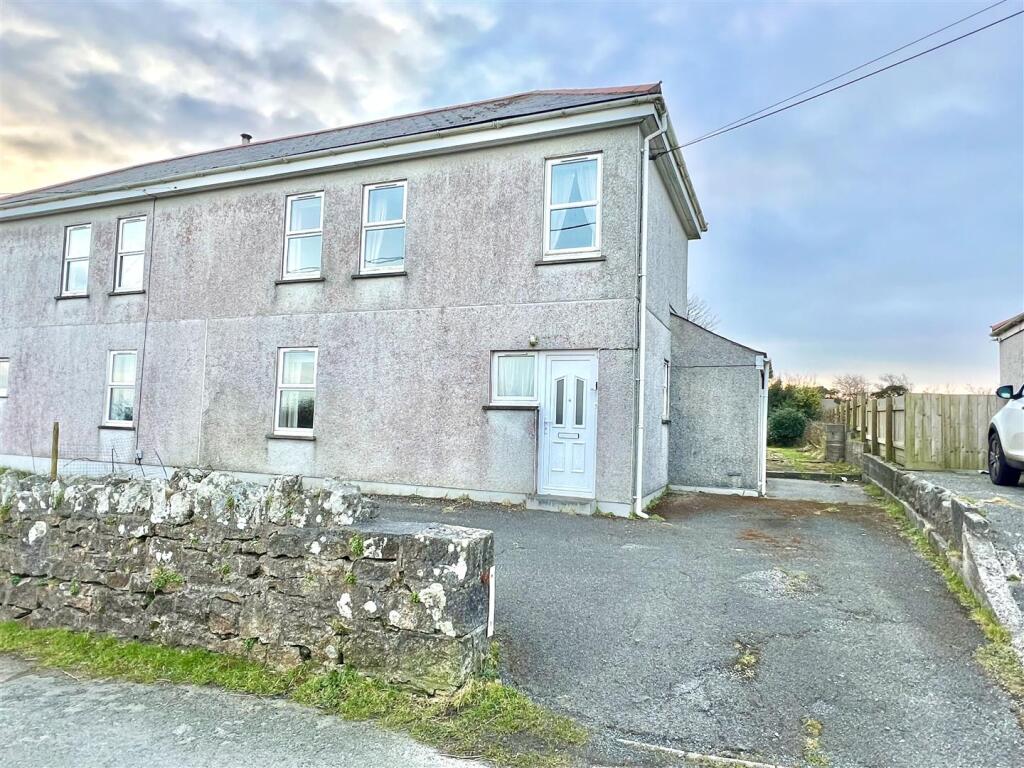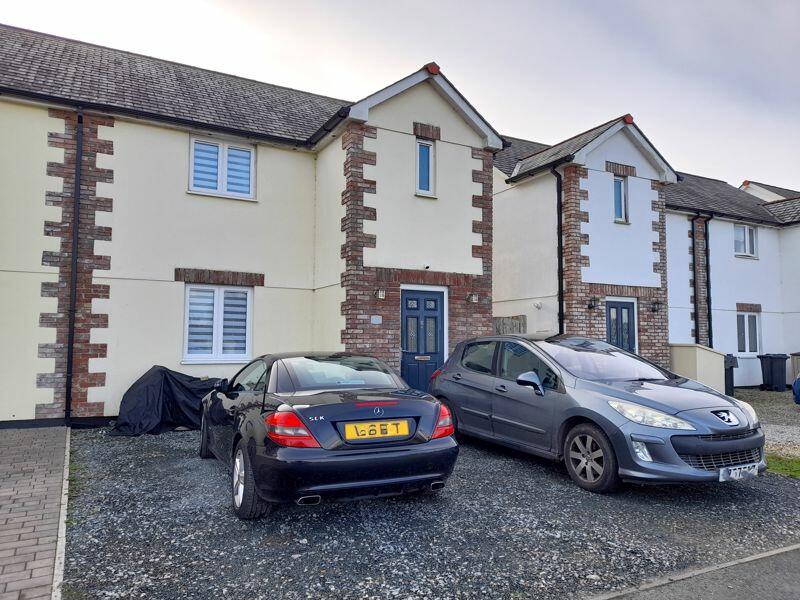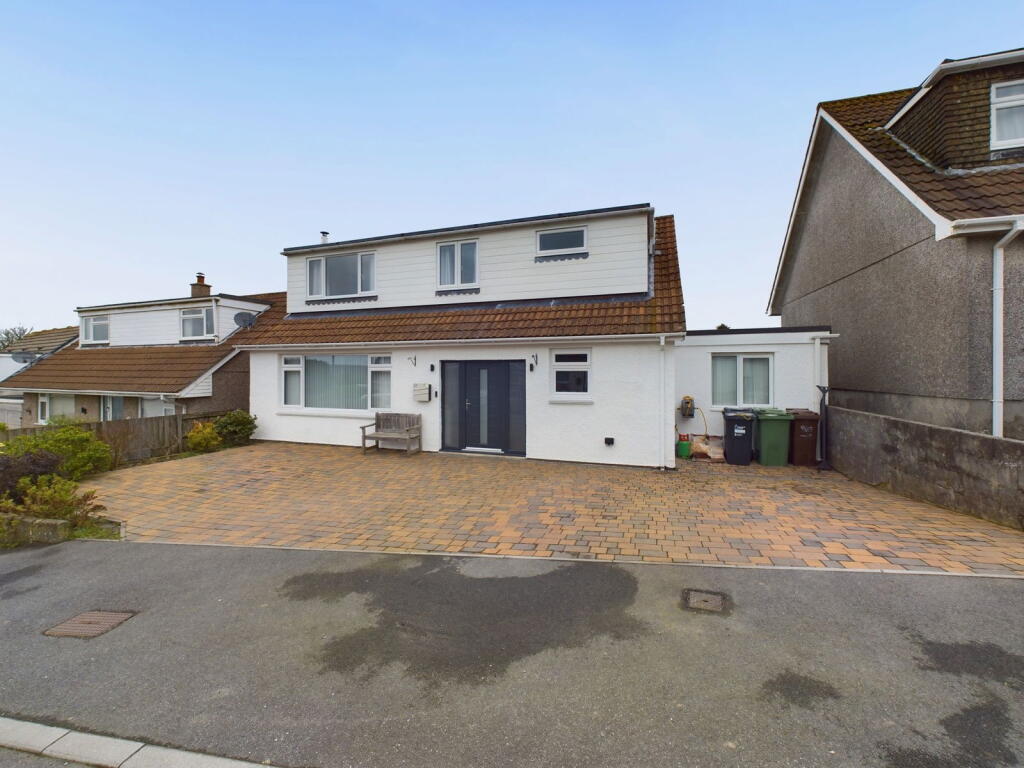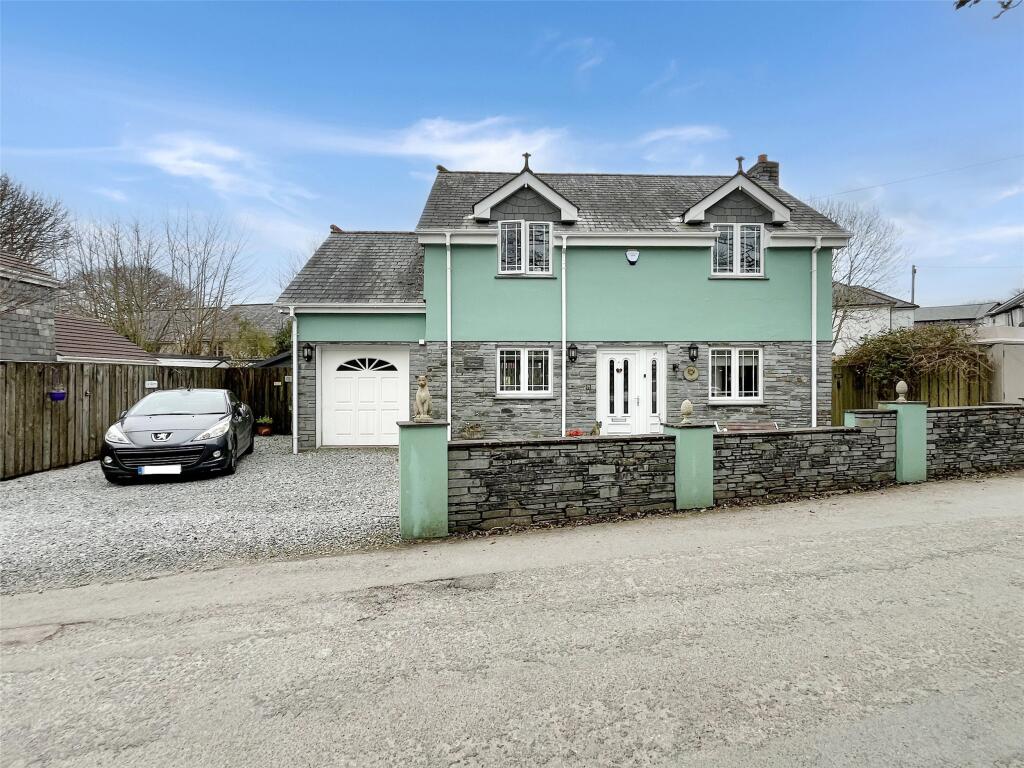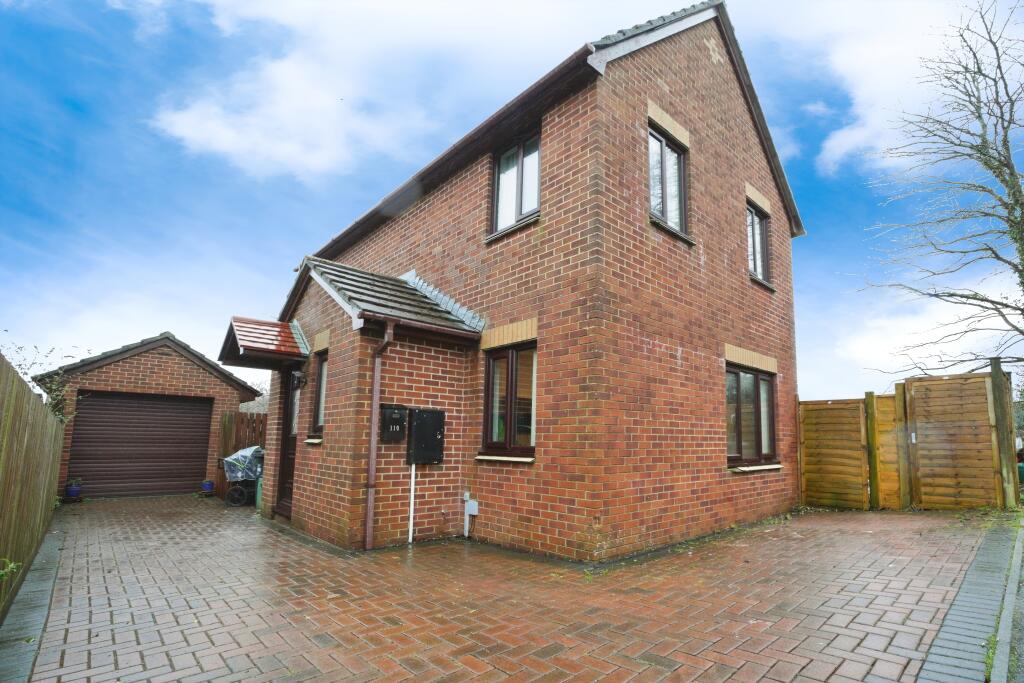ROI = 14% BMV = 25.83%
Description
Being sold with no onward chain is this wonderfully spacious three bedroom semi detached property situated in the quiet hamlet of Rescorla. Benefitting from off street parking and a substantial rear garden. This property is one not to be missed. Property Description - Millerson Estate Agents are thrilled to present this spacious three bedroom semi detached property to the market. Located in the quiet hamlet of Rescorla and enjoying undisturbed Cornish countryside views means this is one property not to be missed. In need of a complete renovation and modernisation throughout this home is ready for a new owner to put their own stamp on it. The accommodation briefly comprises of a bright and airy entrance hallway with kitchen, lounge, downstairs WC and rear porch on the ground floor, whilst upstairs there are three bedrooms and a family bathroom. Externally the rear garden is substantial in size measuring approximately 100ft in length and already benefitting from having two sizeable outbuildings. To the front ample, off street, driveway parking completes this home. Furthermore there is no onward chain with this home and all mains services run to the property - it is heated throughout via night storage radiators and falls within Council Tax Band A. Viewings are highly recommended to appreciate all that this home has to offer. Location - Rescorla is a small, pretty hamlet convenient to the village of Penwithick which offers a range of local amenities including Post Office, fish and chip shop, convenience store and social club whilst also being only a short drive away to the primary school which is in the neighbouring village of Treverbyn. The local nearby clay trails provide great access for those who enjoy walking, running or cycling and provide a link to the world famous Eden Project. St Austell town centre, which is only 4 miles away, offers a more comprehensive range of facilities with a mainline railway station connecting Penzance to London Paddington plus a leisure centre, secondary schools, and various supermarkets and retail shops. Further afield lie the picturesque harbours of Charlestown and Mevagissey, the fabulous coastal walks of the Roseland Peninsula and the delightful Lost Gardens of Heligan. The Accommodation Comprises - (All dimensions are approximate) Ground Floor - Entrance Hallway - Coving. Smoke sensor. Dado rail. Electric night storage radiator. Electric meter. Consumer meter. Ample power sockets. Skirting. Doors leading to: Lounge / Diner - 4.86m x 4.03m (15'11" x 13'2") - Maximum measurements taken. Double glazed windows to the front and rear aspects. Coving. Smoke sensor. Dado rail. Electric night storage radiator. Ample power sockets. Skirting. Kitchen - 4.16m x 2.90m (13'7" x 9'6") - Two double glazed windows to the rear aspect and one double glazed frosted window to the side aspect. Coving. Extractor fan. Range of wall and base fitted units with roll edge worksurfaces with stainless steel sink with drainer. Space for a freestanding oven/grill, washing machine and fridge/freezer, Airing cupboard housing hot water tank. Electric night storage radiator. Ample power sockets. Vinyl flooring. Skirting. Door leading through to: Rear Porch (Ideal Space For Coat And Shoe Storage) - 1.86m x 1.25m (6'1" x 4'1") - Coving. Electric night storage radiator. Skirting. UPVC Double glazed frosted door leading to the rear garden and an internal door leading through to: Downstairs W/C - 1.41m x 1.24m (4'7" x 4'0" ) - Double glazed frosted window to the rear aspect. Coving. Wall mounted electric heater, W/C. Skirting, First Floor - Landing - Double glazed window to the front aspect enjoying undisturbed, rural, countryside views. Coving. Smoke Sensor. Loft Access. Electric night storage radiator. Skirting. Doors leading to: Bedroom One - 3.86m x 3.31m (12'7" x 10'10") - Maximum measurements taken. Double glazed windows to the front and rear aspect. Coving. Dado rail. Ample power sockets. Electric panel radiator. Skirting. Bedroom Two - 2.75m x 2.69m (9'0" x 8'9") - Double glazed window to the rear aspect. Coving. Electric panel radiator.. Skirting. Bedroom Three - 3.04m x 1.99m (9'11" x 6'6") - Double glazed window to the front aspect. Coving. Electric panel radiator. Skirting. Bathroom - 1.73m x 1.56m (5'8" x 5'1") - Double glazed frosted window to the rear aspect. Extractor fan. Partially tiled throughout. Wall mounted electric heater. Bath with shower over. W/C with push flush. Wash basin. Wall mounted vanity cupboard. Vinyl flooring. Skirting. Externally - To the rear there is a substantial garden, perfect for those keen gardeners, comprising of laid to lawn and well established, mature plants, shrubs and trees. Within the garden there is a purpose built outhouse which measures 2.74m x 1.70m plus a workshop measuring 6.10m x 4.57m - the workshop potentially has electricity running to it although this has not been tested. Parking - The property benefits from ample off street, driveway parking to the front in addition to currently unrestricted, on street parking close by should this be required, Services - The property is connected to mains water, electricity and drainage. It falls within Council Tax Band A. Directions - From St Austell take the A391 through Carclaze towards Bodmin and at the roundabout at the brow of the hill take the turning to the right sign posted for Penwithick. At the further mini roundabout turn left along the B3374 into Penwithick itself and after passing the fish and chip shop on the left hand side, continue through the village before taking a right hand turning signposted for Rescorla. Continue down this road and the property will be on your right hand side and clearly identifiable with a round 'FOR SALE' Millerson sign. A member of the team will be there to meet you. Material Information - Verified Material Information Council tax band: A Council tax annual charge: £1561.69 a year (£130.14 a month) Tenure: Freehold Property type: House Property construction: Standard form Electricity supply: Mains electricity Solar Panels: No Other electricity sources: No Water supply: Mains water supply Sewerage: Mains Heating: None Heating features: Night storage Broadband: FTTP (Fibre to the Premises) Mobile coverage: O2 - Good, Vodafone - Good, Three - Good, EE - Good Parking: Driveway Building safety issues: No Restrictions - Listed Building: No Restrictions - Conservation Area: No Restrictions - Tree Preservation Orders: None Public right of way: No Long-term area flood risk: No Coastal erosion risk: No Planning permission issues: No Accessibility and adaptations: None Coal mining area: No Non-coal mining area: Yes Energy Performance rating: D All information is provided without warranty. Contains HM Land Registry data © Crown copyright and database right 2021. This data is licensed under the Open Government Licence v3.0. The information contained is intended to help you decide whether the property is suitable for you. You should verify any answers which are important to you with your property lawyer or surveyor or ask for quotes from the appropriate trade experts: builder, plumber, electrician, damp, and timber expert.
Find out MoreProperty Details
- Property ID: 158295269
- Added On: 2025-02-14
- Deal Type: For Sale
- Property Price: £160,000
- Bedrooms: 3
- Bathrooms: 1.00
Amenities
- No Onward Chain
- Ample Off Street Parking
- Council Tax Band A
- Substantial Rear Garden
- Three Good Sized Bedrooms
- Sizeable Garden Workshop
- Enjoys Cornish Countryside Views
- Ideal for Investors and First Time Buyer
- Set in The Rural Hamlet of Rescorla
- Scan QR For Material Information

