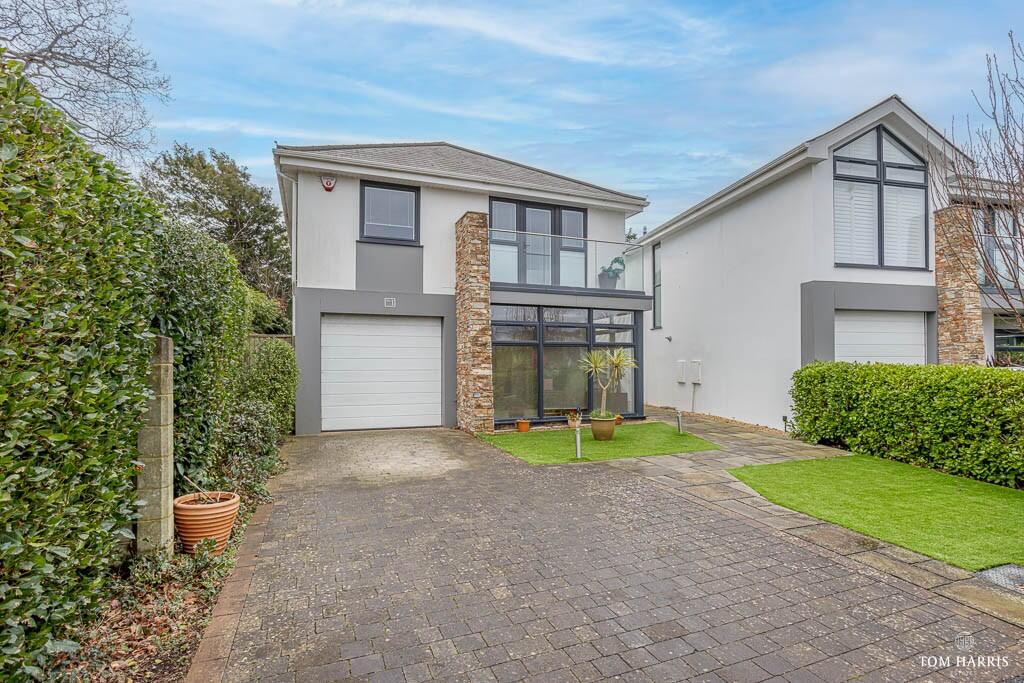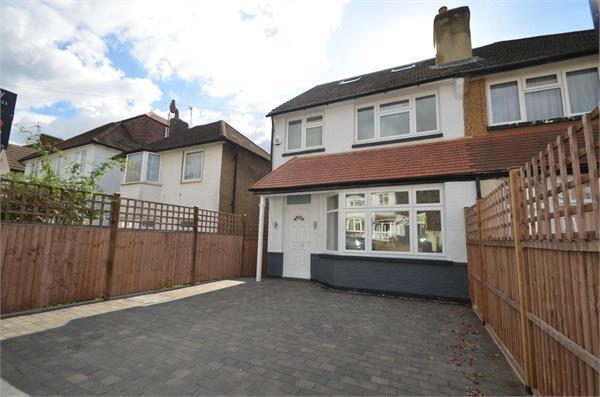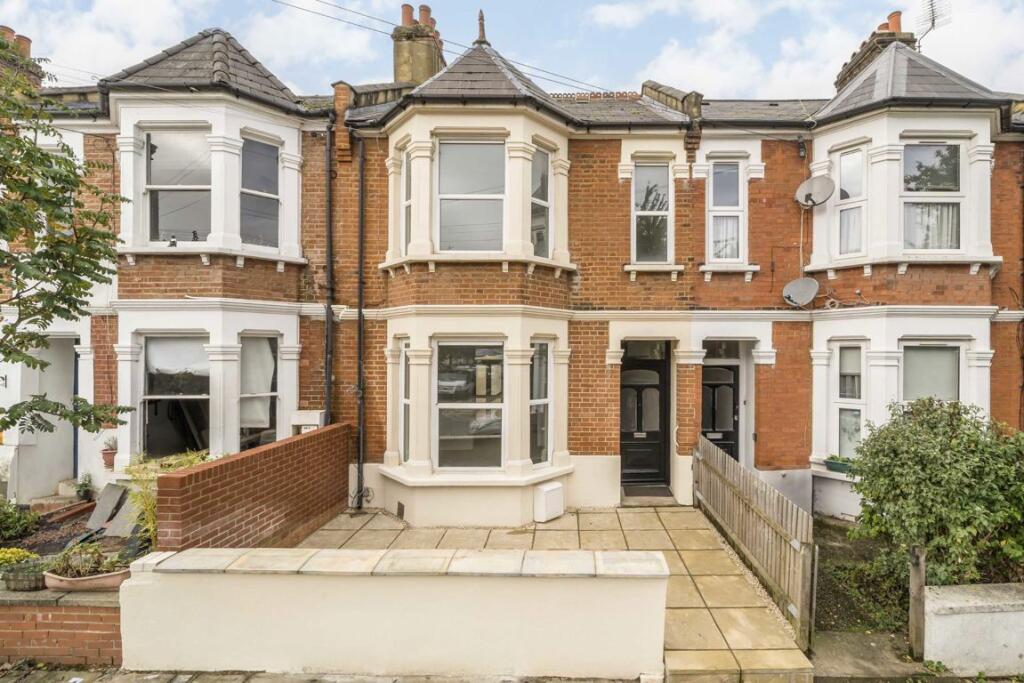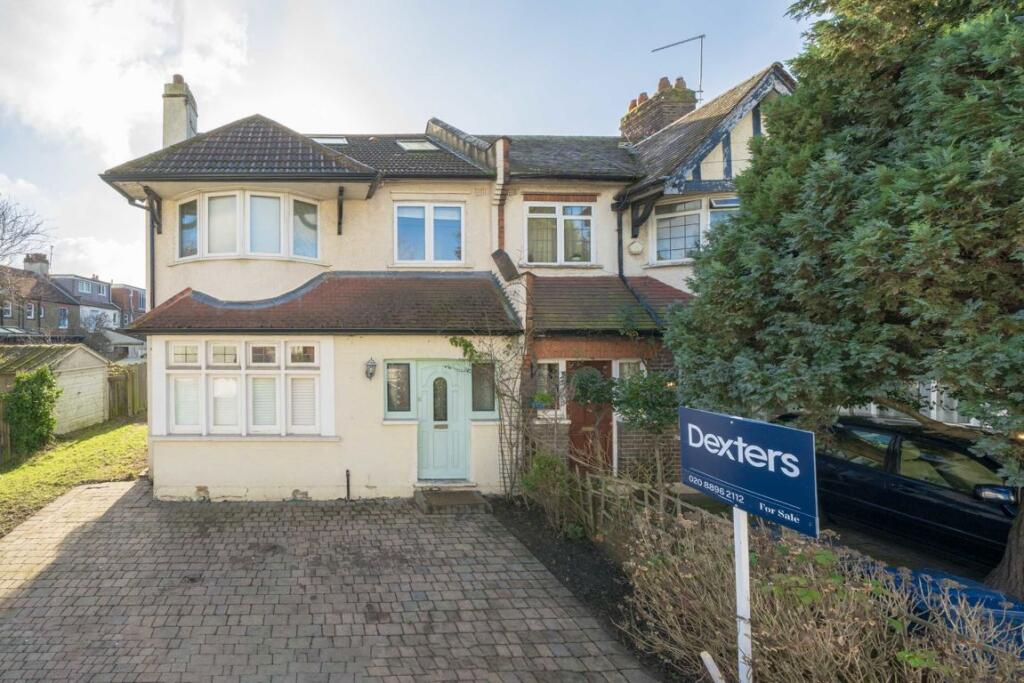ROI = 4% BMV = -38.49%
Description
This stunning and contemporary four double-bedroom detached family home is positioned in a tranquil setting within easy reach of Southbourne Grove, the clifftops, and award-winning beaches. This family home is immaculately presented throughout with circa 1685 sq. Ft of accommodation, further benefits include a bright and spacious living room, an open plan kitchen/dining/family room with bifold doors, an integral garage, a driveway, and a sunny and secluded south-facing rear garden. As you enter this beautiful family home you have an inviting hallway, creating a welcoming first impression. The hallway is finished with a stylish tiled flooring, along with stairs leading to the first floor, and a storage cupboard below. From the hallway, you have access to all principal rooms, a contemporary downstairs WC, and a large integral garage with an electric garage door. The garage has plenty of space for storage for all of your bikes, tools, outdoors equipment, and water sports equipment. There is also a useful utility area which is positioned at the back of the garage with a sink, along with space and plumbing for both a washing machine and a tumble dryer. To the front of the property, you have double-opening doors which lead into the generous living room with plenty of space for entertaining with friends and family. There is a large feature window overlooking the well-kept front garden offering a pleasant leafy vista. The living area has ample room for large sofa suites, individual chairs, further furniture, and a TV set up. The property then flows to the rear of the house with an amazing open-plan kitchen/dining/family room presenting the hub of the home with brilliant bi-folding doors providing access out and a pleasant vista overlooking the sunny and secluded rear garden. With a southerly aspect this room presents bright and spacious open plan accommodation giving you that 'wow factor' and with the doors open presents a free-flowing space to the outside. The bespoke kitchen area is finished to a high standard with a modern contemporary range of grey kitchen units with quartz worktops over. There is a range of high-end integral appliances with an integral dishwasher, a fridge/freezer, an induction hob, and an electric double oven. There is ample room for a dining table and chairs, with the potential for another sofa area which then enjoys an outlook on to the landscaped, sunny, and secluded rear garden with a leafy backdrop all year round. Stairs lead to the first-floor landing where you can find four generous double bedrooms, of which two of them have both ensuites and fitted wardrobes, and there is also a family bathroom. The bright landing area has a feature window over the stairs and an airing cupboard housing the pressurized tank and with the space for storage. The main bedroom is spacious and has a fitted wardrobe and a contemporary ensuite shower room, along with a door leading to the private balcony. The balcony boasts elevated far-reaching views over the treetops of Carbery Avenue towards Tuckton, Christchurch, and St Catherine's Hill. Within this bedroom, there is plenty of space for a king-size bed, further bedroom furniture, and the ability to have more freestanding or fitted wardrobes. The second bedroom, which also has access to its own ensuite, is very generous in size and has the ability to have a king-size bed, further bedroom furniture, and has a comprehensive range of fitted wardrobes. The two ensuites to bedrooms one and two offer contemporary high-spec shower rooms, with underfloor heating, and include a WC, wash hand basin with storage below, and large walk-in shower cubicles with glass screens. Bedrooms three and four can both accommodate a double bed, with the ability to have further bedroom furniture, and the potential for freestanding or fitted wardrobes. The family bathroom has a modern stylish feel, with underfloor heating, along with a white suite comprising a WC, chrome heated towel rail, wash hand basin with storage, and bath with shower attachments over. The front and back gardens have been beautifully landscaped providing fantastic first impressions on arrival to the property with the front driveway and excellent entertaining space in the rear garden. The rear garden is a brilliant and social space, ideal for the whole family, with a secluded setting this area has a large patio maximising the sunlight from the southerly aspect and ideal for al fresco dining and BBQ's. There is an area laid to artificial lawn and a feature raised border with mature shrubs offering a superb leafy backdrop. A pathway leads down the side of the property via a side gate and to the front garden. The front garden presents an area laid to artificial lawn with shrub & hedge borders. There is a block paved driveway with off-road parking for two cars and a pathway leading to the front door of the house and to the side of the property. The access to the development is via a driveway from Leigham Vale Road, which provides a secluded feel for the development of Carbery Rise. There is also a communal bin store and range of communal lighting for the access leading to this exclusive development. This beautiful family home is set in a tranquil development which is positioned in a prestigious residential location within very easy reach of the clifftop and award-winning beaches. You are also only a short walk away from the vibrant Southbourne Grove for bars, restaurants, and a wide range of local shops. There are good transport links nearby with both a regular bus service and a train station at either Pokesdown or Christchurch. The area also boasts popular school catchments for all age ranges. Property Details: Tenure: Freehold Council Tax Band: F EPC Rating: B
Find out MoreProperty Details
- Property ID: 158214614
- Added On: 2025-02-13
- Deal Type: For Sale
- Property Price: £995,000
- Bedrooms: 4
- Bathrooms: 1.00
Amenities
- Exceptional Detached Family Home with Circa 1685 sq. ft of Contemporary Accommodation Throughout
- Four Generous Bedrooms
- Stunning Open Plan Kitchen/Breakfast/Family Room with Bi-Folding Doors Leading to the Rear Garden
- Bright and Spacious Living Room
- Two Ensuite Shower Rooms
- a Ground-Floor WC
- and a Contemporary Family Bathroom
- South-Facing Sunny and Secluded Rear Garden
- Driveway Providing Off-Road Parking
- Integral Garage and Utility Area
- A Fantastic Opportunity to Purchase your Forever Home in a Prime Location Set in a Secluded and Select Development of just Three Stunning Homes Built in 2014
- Positioned in a Prestigious Residential Area
- within Very Easy Reach of Southbourne Grove
- Amenities
- Transport Links
- the clifftops
- and the Award-Winning Beaches




