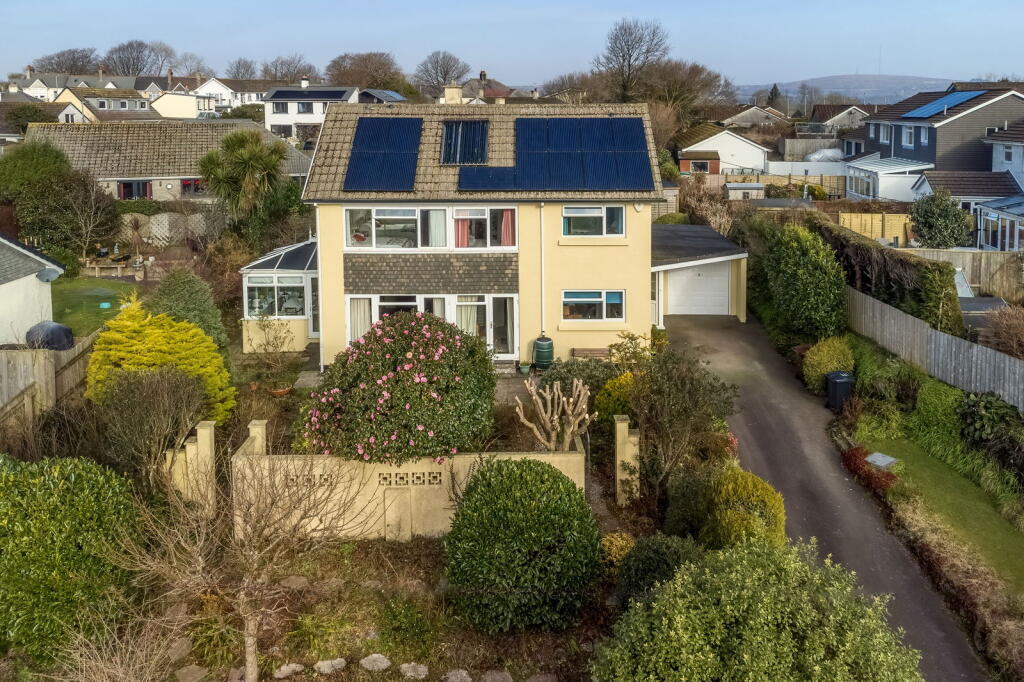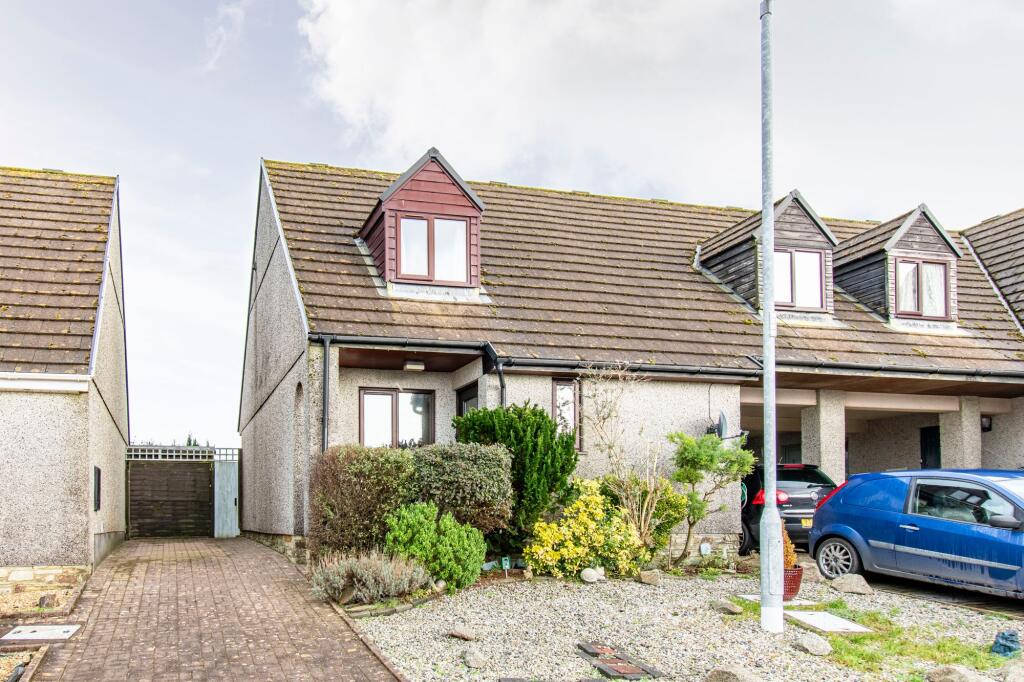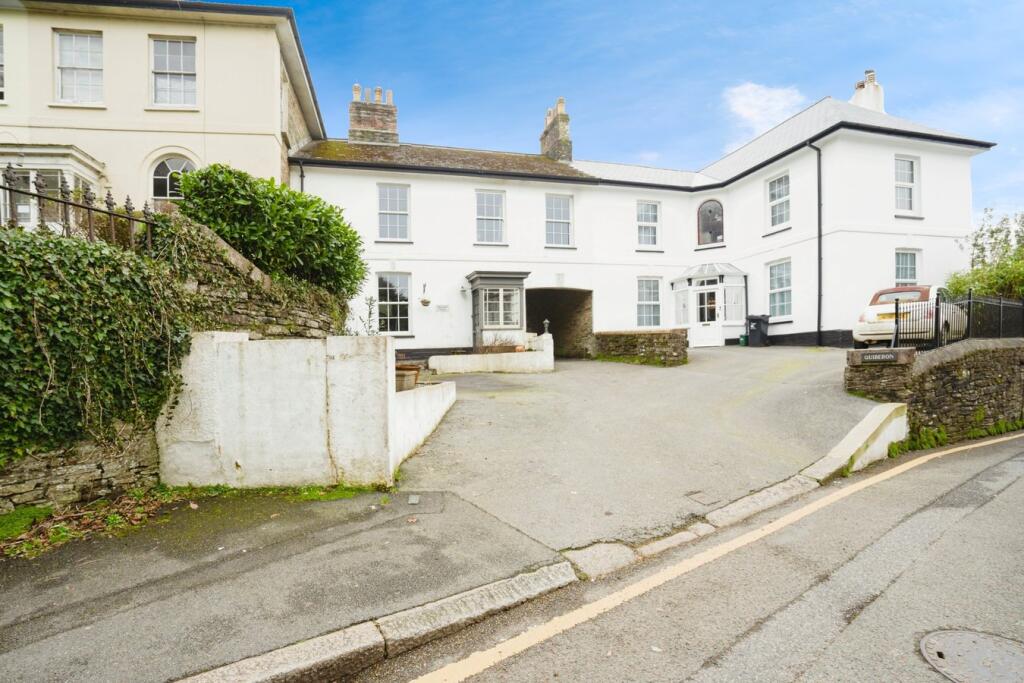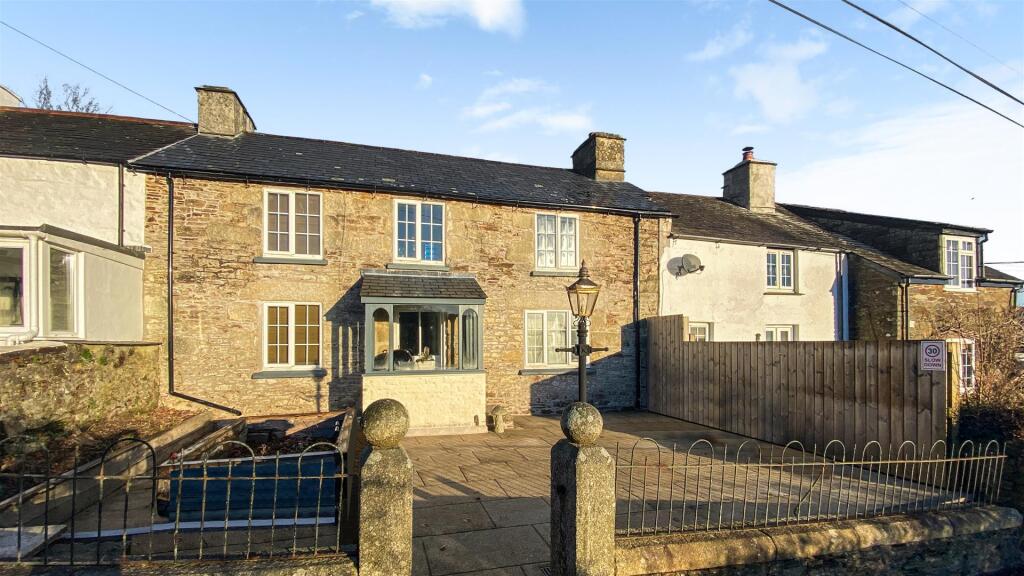ROI = 4% BMV = 0.82%
Description
Quote Reference PM0522Spacious 4-Bedroom Detached Home in Pengover Road, LiskeardDiscover this substantial four-bedroom detached home in the sought-after area of Pengover Road, Liskeard. Boasting four versatile reception rooms, a well-appointed kitchen, and four bedrooms, this property offers ample space for family living. Set on a generous plot with beautiful gardens, it also features a garage and plenty of parking. A perfect blend of comfort and potential, this home is ideal for those seeking space and tranquillity while remaining close to local amenities. Don't miss this rare opportunity—contact us today to arrange a viewing!The property is situated in a commanding position enjoying far-reaching views of the surrounding area. The property itself briefly comprises; entrance porch, entrance hallway, cloakroom/ WC, 19'0" x 11'6" living room, conservatory, dining room, fitted kitchen, sitting room/ bedroom five, utility area, integral garage, stairs to the first floor featuring three double bedrooms, one single bedroom and a family bathroom. Externally, the property benefits from a generous plot with ample driveway parking and a range of mature plants and shrubs with a meandering path leading around the gardens with different seating areas to enjoy. LocationPengover Road is situated within one mile of Liskeard Town centre. Liskeard benefits from a range of retail amenities, leisure centre, primary and secondary schooling and supermarkets including Morrisons & Aldi. There are also transport links to include the A38 which links Plymouth to Cornwall. A main line railway with links to London Paddington to Penzance. Bodmin Moor and Siblyback Lake are within 5 miles. AccommodationEntrance PorchCloakroom/ WCUtility Area Integral Garage - 15'7" x 10'0"Entrance HallKitchen - 11'2" x 8'6" ( 3.4m x 2.6m )Vinyl flooring. Range of fitted kitchen units. Electric oven. Gas hob. Space for washing machine.Dining Room - 11'2" x 9'2" ( 3.4m x 2.8m )Carpeted flooring. Radiator. Gas fire. Living Room - 19'0" x 11'6" ( 5.8m x 3.5m )Carpeted flooring. Radiator. Electric fireplace. Conservatory - 9'10" x 8'9" ( 3m x 2.7m )Carpeted flooring. Sitting Room - 13'3" x 11'4" ( 4m x 3.5m )Carpeted flooring. Radiator. French doors to the rear garden.Stairs to the First Floor LandingBedroom One - 12'3" x 11'6" ( 3.7m x 3.5m )Carpeted flooring. Radiator. Built in wardrobe. Picture window to the front aspect.Bedroom Two - 12'3" x 9'2" ( 3.7m x 2.8m )Carpeted flooring. Radiator. Bedroom Three - 12'3" x 8'11" ( 3.7m x 2.7m )Carpeted flooring. Radiator. Built in wardrobe.Bedroom Four - 9'1" x 6'9" ( 2.8m x 2.1m )Carpeted flooring. Radiator. Cupboard housing the boiler& the solar metre.Bathroom Vinyl flooring. Radiator. WC. Washbasin. Bathtub. Electric shower.
Find out MoreProperty Details
- Property ID: 158209034
- Added On: 2025-02-13
- Deal Type: For Sale
- Property Price: £350,000
- Bedrooms: 4
- Bathrooms: 1.00
Amenities
- Substantial Detached House
- Four Bedrooms
- Lounge
- Dining Room
- Sitting Room & Conservatory
- 16'3" x 10'0" Garage Plus Ample Parking
- New Boiler Fitted in 2023
- Large Plot
- Convenient Location Within Walking Distance of Local Schooling & Amenities
- Gas Central Heating & Double Glazing
- Call Now to View Quoting Reference PM0522
- Viewing Availability to Include Evening & Weekends including Sundays




