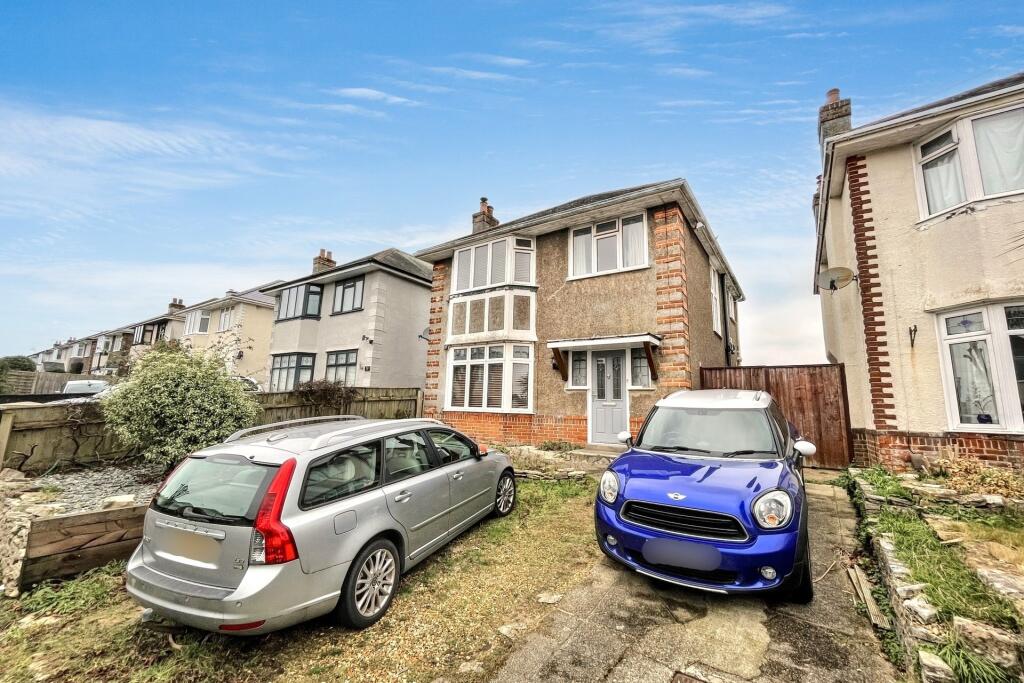ROI = 0% BMV = 0%
Description
3 BEDROOM DETACHED HOUSE IN FANTASTIC LOCATION ON A GREAT SIZED PLOT Situated in a highly sought-after location on a tree-lined road, this three-bedroom detached home offers an abundance of space, both inside and out. Nestled within easy reach of excellent schools, scenic river walks, Christchurch's historic town centre, Southbourne, Iford Playing Fields, local transport links, Bournemouth Hospital, and an array of leisure facilities, including BH Live Leisure Centre and Iford Golf Centre. This home is perfect for families and professionals alike. A generous driveway provides ample parking for multiple vehicles, extending alongside the house through dual gates for additional storage or parking options. Inside, a spacious hallway welcomes you, offering plenty of storage solutions along with a convenient under-stair WC. The bright and airy sitting room features a southerly-facing bay window and a charming log burner, creating a cosy retreat for winter evenings. At the rear, the open-plan kitchen and dining area is a fantastic space for entertaining, complete with wrap-around worktops, ample storage, a range cooker, and room for appliances. Another characterful log burner in the dining area enhances the character. The adjacent conservatory is a true sun trap, leading seamlessly to the stunning rear garden. Upstairs, three generously sized bedrooms are accompanied by a spacious family bathroom with a bath, sink, and built-in storage, plus a separate WC for added convenience. The expansive westerly-facing garden is the heart of the home, featuring a summer house, shed, decking area, patio area, and a vast lawn, perfect for outdoor living. Additional highlights include large side access and an external storage room, currently housing the washing machine. This fantastic home is sure to be in high demand! Additional Information Tenure: Freehold Parking: Driveway Utilities: Mains Electricity/Gas/Water/Drainage Broadband: Refer to ofcom website Mobile Signal: Refer to ofcom website Flood Risk: For more information refer to gov.uk, check long term flood risk Council Tax Band: D Method of heating: Gas Central Heating Presence of double glazing: Yes Sitting Room Dining Area Kitchen Conservatory Bedroom 1 Bedroom 2 Bedroom 3 Bathroom WC WC Driveway ALL MEASUREMENTS QUOTED ARE APPROX. AND FOR GUIDANCE ONLY. THE FIXTURES, FITTINGS & APPLIANCES HAVE NOT BEEN TESTED AND THEREFORE NO GUARANTEE CAN BE GIVEN THAT THEY ARE IN WORKING ORDER. YOU ARE ADVISED TO CONTACT THE LOCAL AUTHORITY FOR DETAILS OF COUNCIL TAX. PHOTOGRAPHS ARE REPRODUCED FOR GENERAL INFORMATION AND IT CANNOT BE INFERRED THAT ANY ITEM SHOWN IS INCLUDED. These particulars are believed to be correct but their accuracy cannot be guaranteed and they do not constitute an offer or form part of any contract. Solicitors are specifically requested to verify the details of our sales particulars in the pre-contract enquiries, in particular the price, local and other searches, in the event of a sale. VIEWING Strictly through the vendors agents GOADSBY OPENING HOURS MON - FRI 8:45AM - 5:30PM, SAT 8:45AM - 5:00PM
Find out MoreProperty Details
- Property ID: 158203040
- Added On: 2025-02-13
- Deal Type: For Sale
- Property Price: £575,000
- Bedrooms: 3
- Bathrooms: 1.00
Amenities
- Expansive Garden & Driveway
- Open Plan Kitchen/Dining Room
- 2 Log Burners
- Spacious Rooms Throughout

