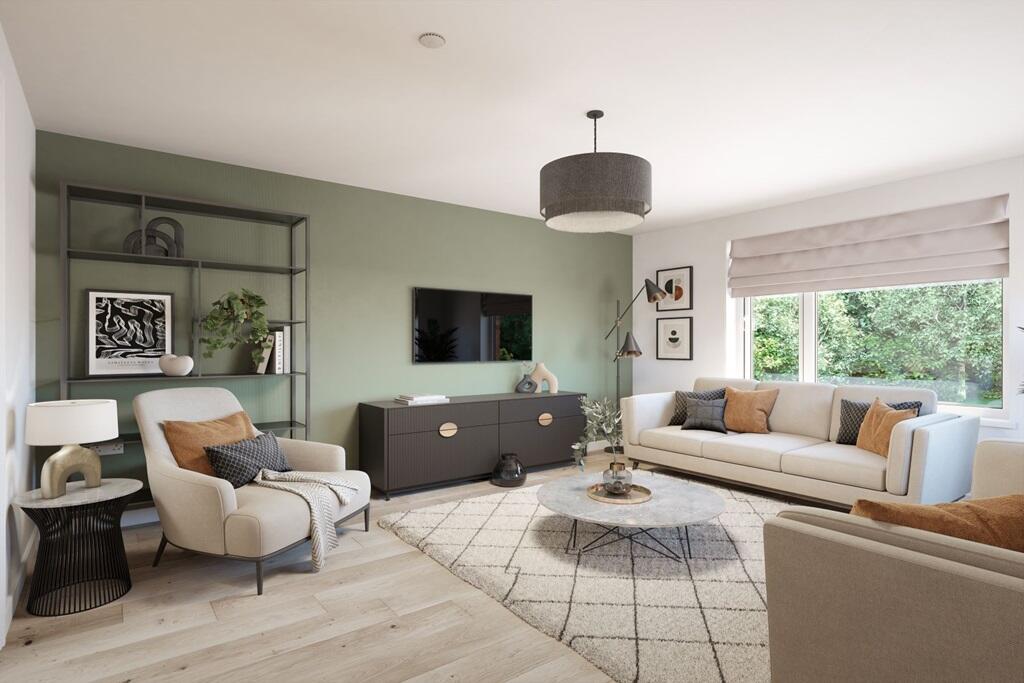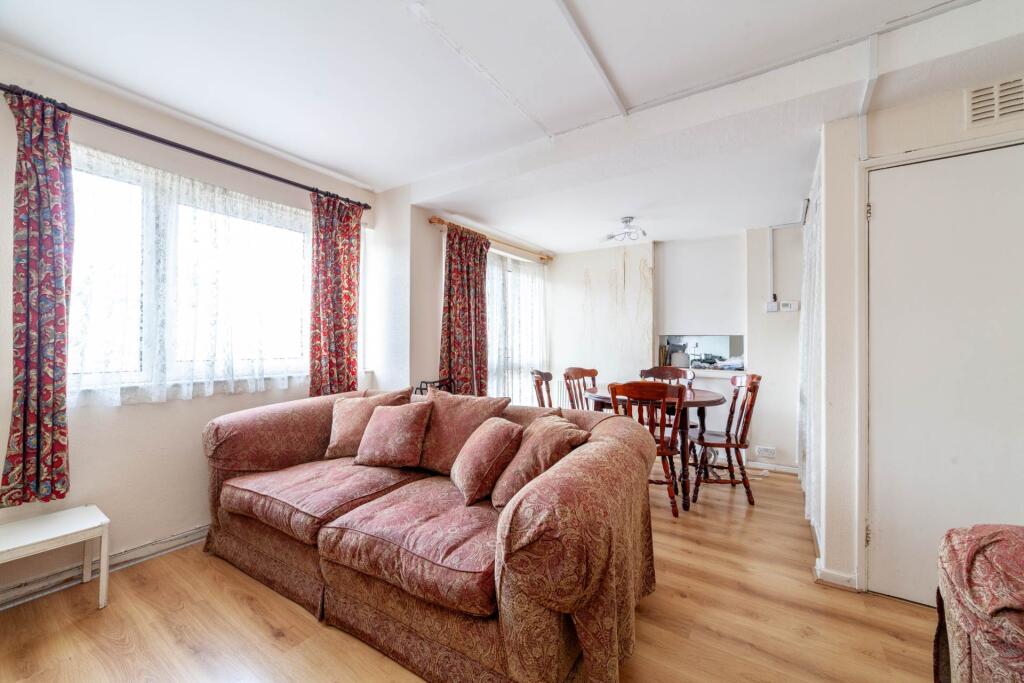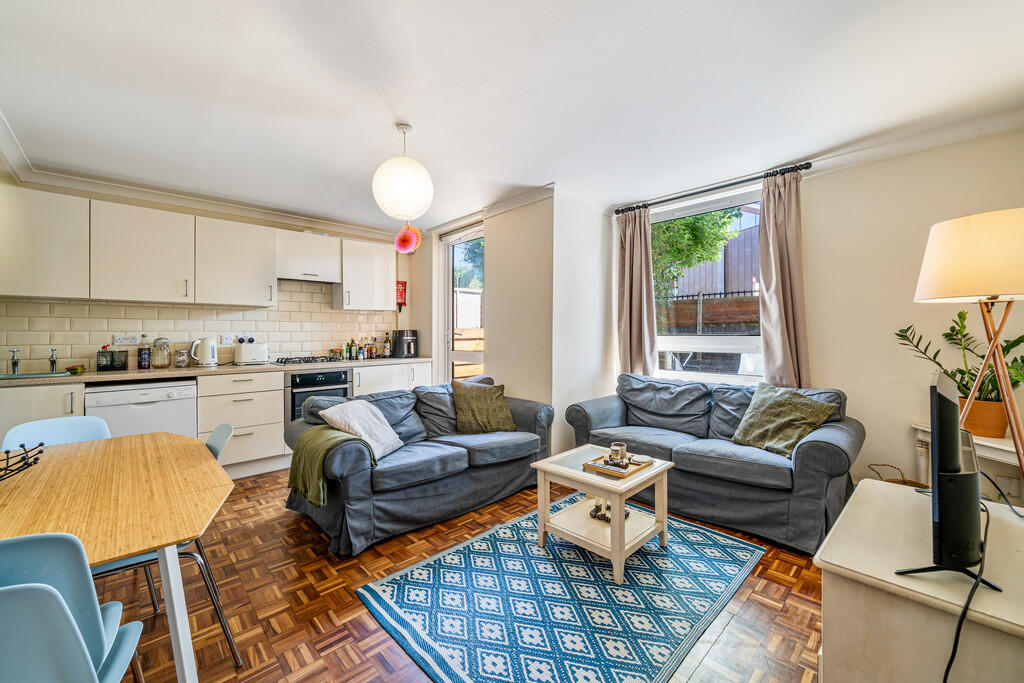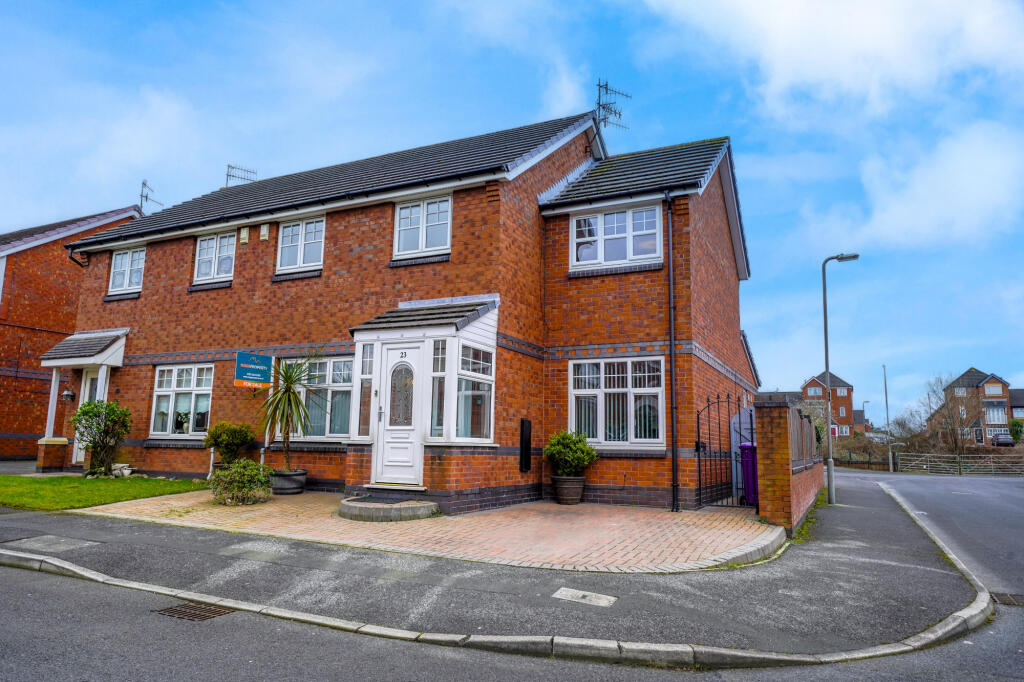ROI = 6% BMV = -23.03%
Description
<em>Plot 289 | The Kitham | Heathwood at Brunton Rise </em>Whether you're keeping an eye on your kids in the garden, getting friends over for a bite to eat, or cosying up together for a movie night, this flexible, social 4-bedroom home has everything you could ask for. Open up the space between the kitchen/diner and the living room and you've got one big entertainment space. The large easy clean kitchen includes a breakfast bar and stools and there's even room for a sofa so you can socialise while preparing food. All the bedrooms upstairs are doubles, with the main bedroom benefitting from its own en-suite. Tenure: Freehold Estate management fee: £432.00 Council Tax Band: TBC - Council Tax Band will be confirmed by the local authority on completion of the property Room Dimensions Ground Floor <ul><li>Lounge - 3.78m x 4.41m, 12'5" x 14'6"</li><li>Kitchen_Dining - 5.89m x 5.42m, 19'4" x 17'9"</li><li>WC - 1.98m x 2.12m, 6'6" x 7'0"</li><li>Garage - 3.08m x 5.47m, 10'1" x 17'11"</li></ul>First Floor <ul><li>Bathroom - 2.20m x 1.99m, 7'3" x 6'6"</li><li>Bedroom 1 - 3.78m x 5.62m, 12'5" x 18'5"</li><li>Ensuite to Bedroom 1 - 1.53m x 2.05m, 5'0" x 6'9"</li><li>Bedroom 2 - 3.60m x 4.26m , 11'10" x 14'0"</li><li>Bedroom 3 - 3.21m x 3.49m, 10'6" x 11'6"</li><li>Bedroom 4 - 3.24m x 3.49m, 10'8" x 11'5"</li></ul>
Find out MoreProperty Details
- Property ID: 158196533
- Added On: 2025-02-13
- Deal Type: For Sale
- Property Price: £419,995
- Bedrooms: 4
- Bathrooms: 1.00
Amenities
- Tucked away in a cul-de-sac
- Sociable layout
- Lounge to the front of the home
- Kitchen/dining area with French doors to the rear garden
- Combined cloakroom/utility
- Ample storage space
- Main bedroom with ensuite shower room
- Three double bedrooms
- Integral garage
- Take a virtual tour of The Kitham




