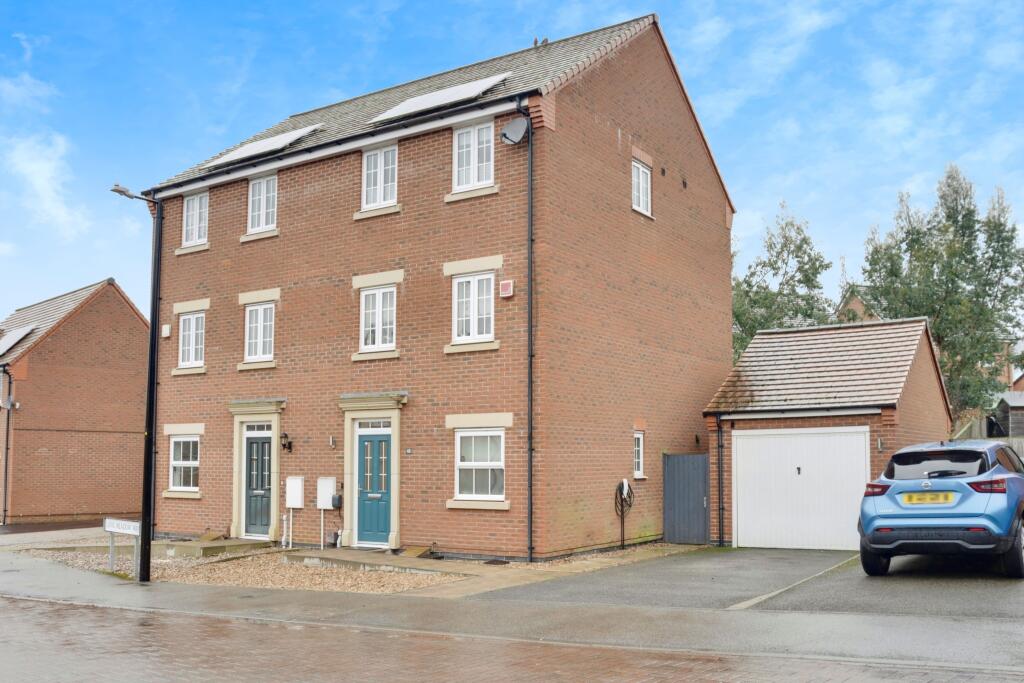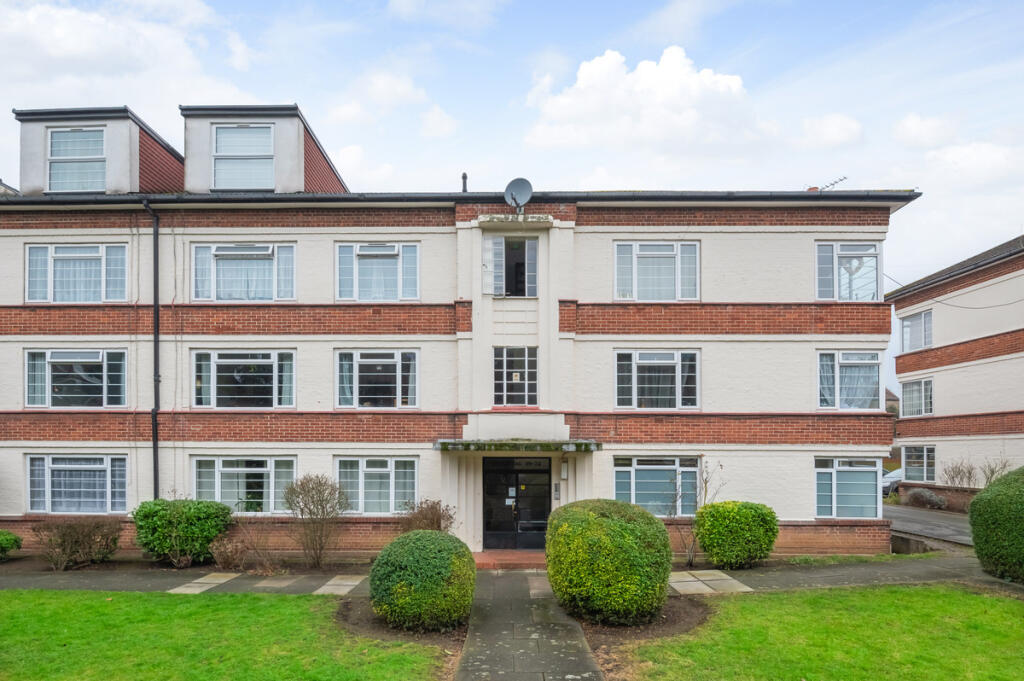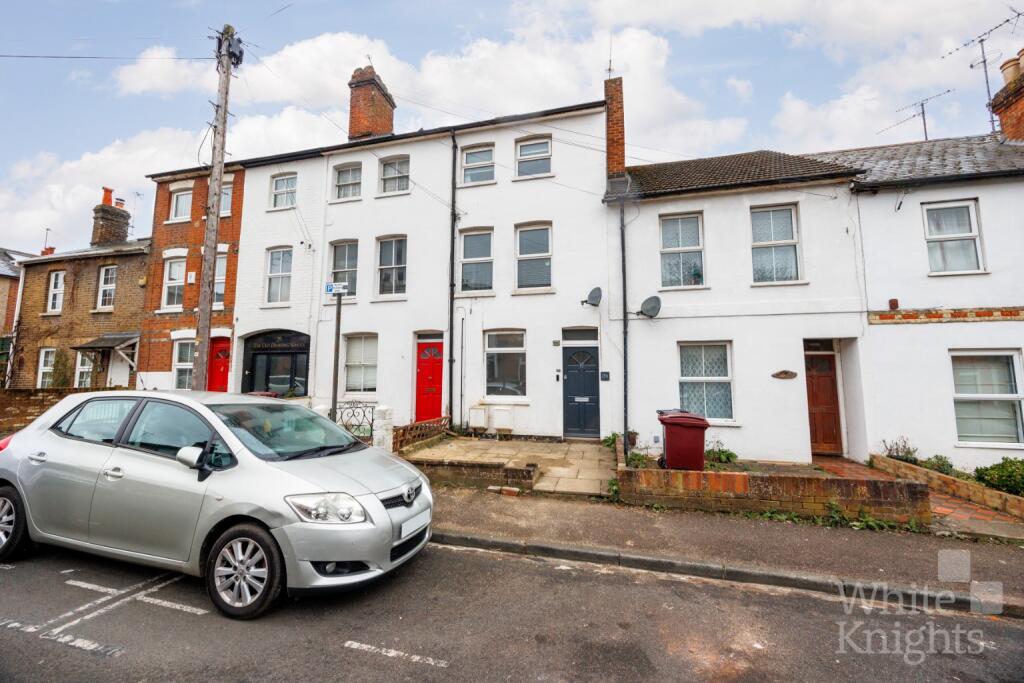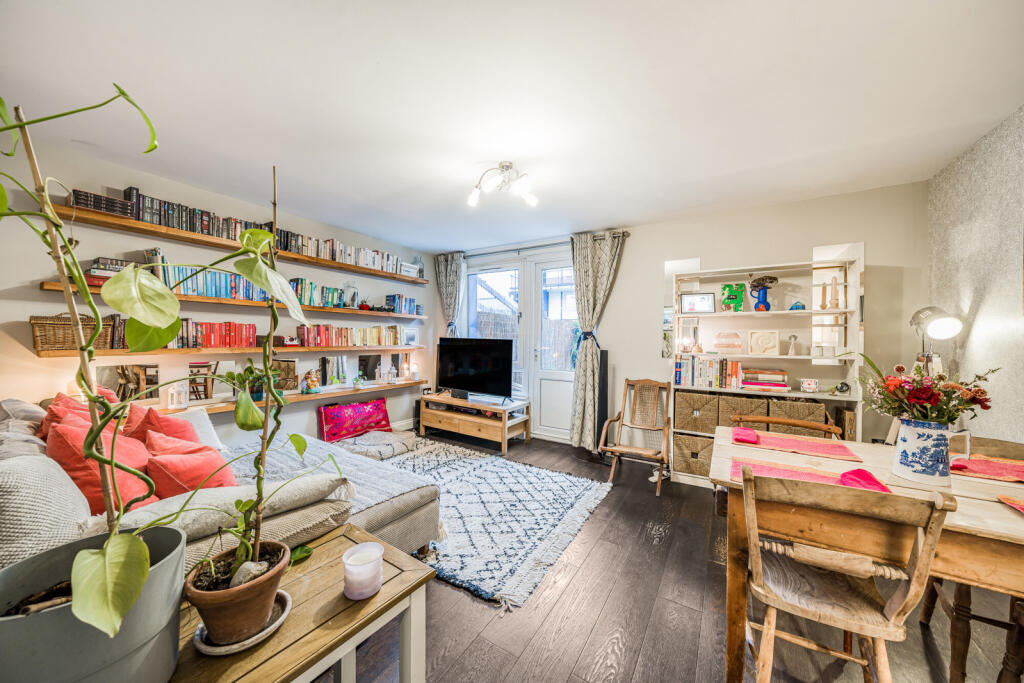ROI = 5% BMV = -27.3%
Description
EPC band: C A great opportunity to purchase this stunning three/four bedroom semi-detached property in the sought-after Birstall location of Leicester. Presented in stunning condition throughout, the property comprises an entrance hall, WC, kitchen/diner, office/study, living room, three good-sized bedrooms with an en suite to the main bedroom and a separate family bathroom. The property also boasts a pleasant landscaped rear garden, garage/man cave and driveway parking. LOCATION Situated within a popular residential development within Birstall, the property is ideally located for an array of amenities, including local shops, schools and supermarkets. Also having good transport links with the A6 close by, which offers direct access into Leicester city centre. The A46 is a short distance away, which gives easy access to Leicester's motorway links, including the M1 and M69. Local schools are located nearby, with Highcliffe Primary School within walking distance from the property. FULL ACCOMMODATION Upon entering the property, you will find an inviting entrance hall with stairs leading to the first-floor landing. The hall also features an understairs cupboard, a radiator, and doors leading to the kitchen/diner, office & downstairs WC. The home office includes a window to the front aspect, a radiator, and power points. This room can also be used as a bedroom if required. The kitchen/dining area is spacious and makes a great space for all the family to enjoy and features a range of wall and base units with work surfaces, a sink with a mixer tap and drainer, an integral oven, hob, and extractor. Additionally, there is an integral fridge/freezer, a radiator, power points, a window overlooking the rear aspect and double doors giving access to the garden. Completing the ground floor accommodation is the WC with low level flush, sink basin, radiator and obscure double glazed window to the side elevation. Moving up to the first-floor landing, you will find stairs leading to the second-floor landing, a window to the front aspect, a radiator, and doors leading to the living room, bedroom two and a family bathroom. The living room is a great size and benefits from two double-glazed windows overlooking the rear garden, a radiator, power points, a TV point and a fireplace. The second bedroom of this property features a double-glazed window overlooking the front aspect, a radiator, a TV point and built-in wardrobes. The family bathroom is well-appointed and includes a low-level WC, a wash hand basin, a bath with a shower over it, complimentary tiling for a visually appealing look, an extractor fan and an obscure window to the side elevation. Moving up to the second-floor landing, you will find the master bedroom, which is generously sized and benefits from two double-glazed windows overlooking the rear aspect, a radiator, power points, a TV point, and a door leading to the en suite. The en-suite comprises a low-level WC, a wash hand basin, a walk-in shower, complimentary tiling, and an obscure double-glazed window to the side elevation. The rear garden showcases a decked patio area, perfect for outdoor relaxation and entertaining, which transitions into an artificial grass section with a further paved seating area to the rear. There are built-up borders with fencing on both sides and access to the garage and front. The garage has a traditional up-and-over door with access to the driveway, with the rear converted to a separate space with a side door that is currently used as a man cave. This could be converted back if required. ARRANGE YOUR VIEWING TODAYDisclaimerWhilst we make enquiries with the Seller to ensure the information provided is accurate, Yopa makes no representations or warranties of any kind with respect to the statements contained in the particulars which should not be relied upon as representations of fact. All representations contained in the particulars are based on details supplied by the Seller. Your Conveyancer is legally responsible for ensuring any purchase agreement fully protects your position. Please inform us if you become aware of any information being inaccurate.Money Laundering RegulationsShould a purchaser(s) have an offer accepted on a property marketed by Yopa, they will need to undertake an identification check and asked to provide information on the source and proof of funds. This is done to meet our obligation under Anti Money Laundering Regulations (AML) and is a legal requirement. We use a specialist third party service together with an in-house compliance team to verify your information. The cost of these checks is £70 +VAT per purchase, which is paid in advance, when an offer is agreed and prior to a sales memorandum being issued. This charge is non-refundable under any circumstances.
Find out MoreProperty Details
- Property ID: 158168690
- Added On: 2025-02-12
- Deal Type: For Sale
- Property Price: £360,000
- Bedrooms: 3
- Bathrooms: 1.00
Amenities
- IDEAL FAMILY HOME
- STUNNING CONDITION THROUGHOUT
- ACCOMMODATION OVER THREE FLOORS
- POPULAR RESIDENTIAL DEVELOPMENT
- MODERN KITCHEN/DINER
- LARGE FIRST FLOOR LOUNGE
- DRIVEWAY PARKING
- RECEPTION/BEDROOM FOUR TO GROUND FLOOR
- LOW MAINTENANCE LANDSCAPED REAR GARDEN
- GARAGE WITH HALF CONVERTED INTO MAN CAVE




