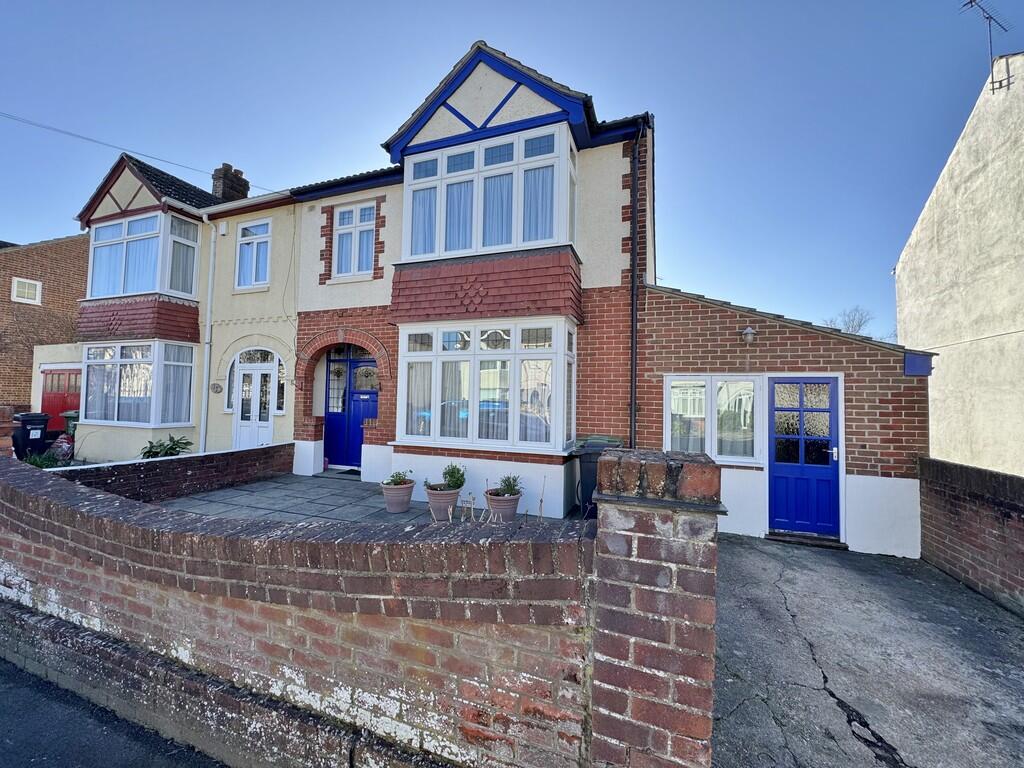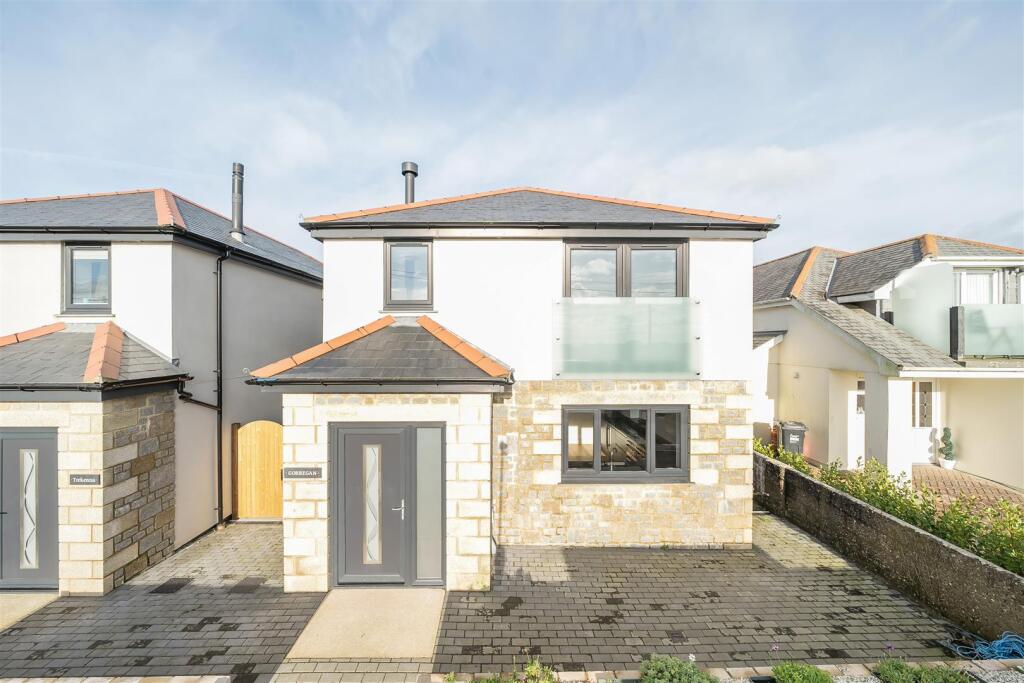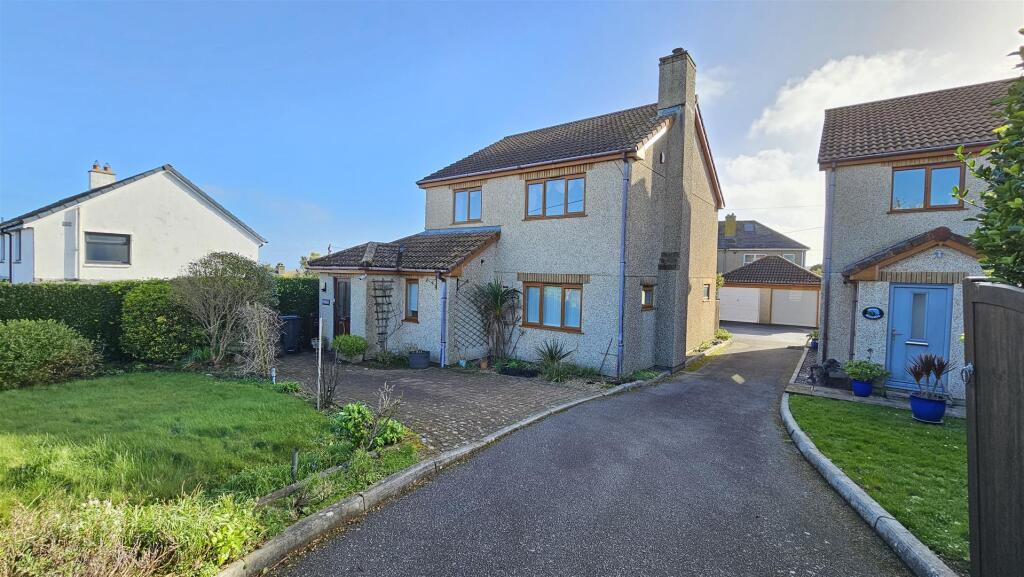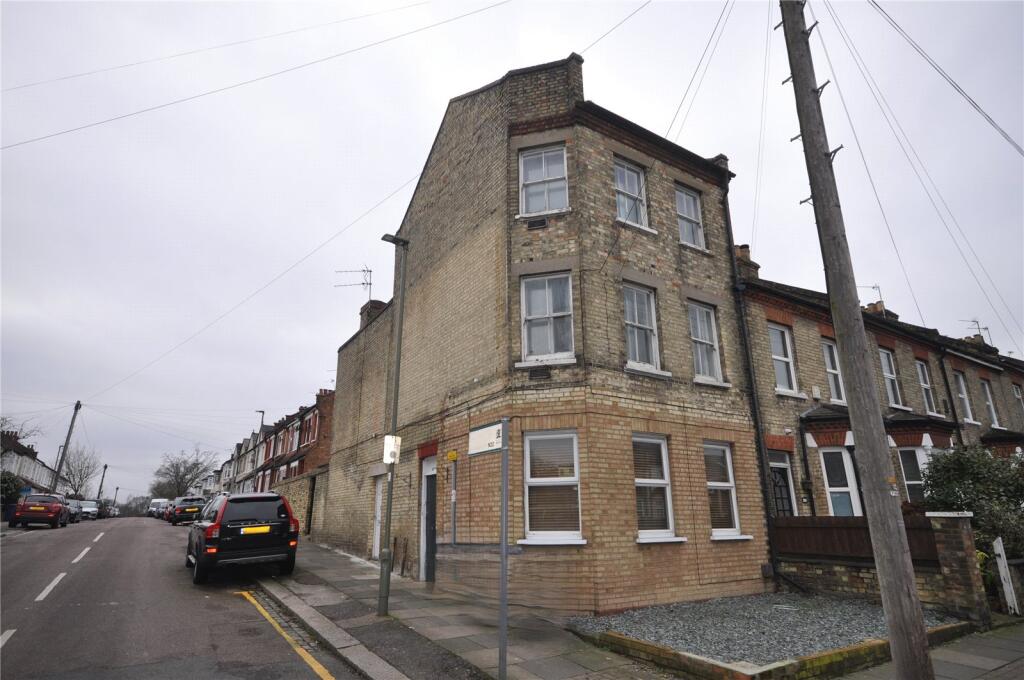ROI = 5% BMV = -23.17%
Description
DESCRIPTION ENTRANCE HALL LOUNGE 13' 7" x 12' 9" (4.14m x 3.89m) WC DINING AREA 12' 4" x 10' 9" (3.76m x 3.28m) KITCHEN AREA 19' 9" x 9' 5" (6.02m x 2.87m) CONSERVATORY 13' x 9' 2" (3.96m x 2.79m) OFFICE/WORKSPACE 15' 8" x 9' 4" (4.78m x 2.84m) External access to driveway. FIRST FLOOR LANDING BEDROOM ONE 14' 4" x 9' 2" excluding wardrobe depth (4.37m x 2.79m excluding wardrobe depth) BEDROOM TWO 12' 8" x 11' (3.86m x 3.35m) BEDROOM THREE 7' 8" x 7' 4" (2.34m x 2.24m) BATHROOM LOFT ROOM 19' 6" x 12' 5" (5.94m x 3.78m) OUTSIDE REAR GARDEN Side pedestrian access and vehicular access via double gates. WORK SHOP/HOBBY ROOM 10' 6" x 9' 3" (3.2m x 2.82m) Power and lighting. FRONT
Find out MoreProperty Details
- Property ID: 158143502
- Added On: 2025-02-12
- Deal Type: For Sale
- Property Price: £450,000
- Bedrooms: 3
- Bathrooms: 1.00
Amenities
- Kitchen/Diner
- Off Road Parking
- Downstairs WC
- Annex Potential (STPP)
- Loft Room
- Conservatory




