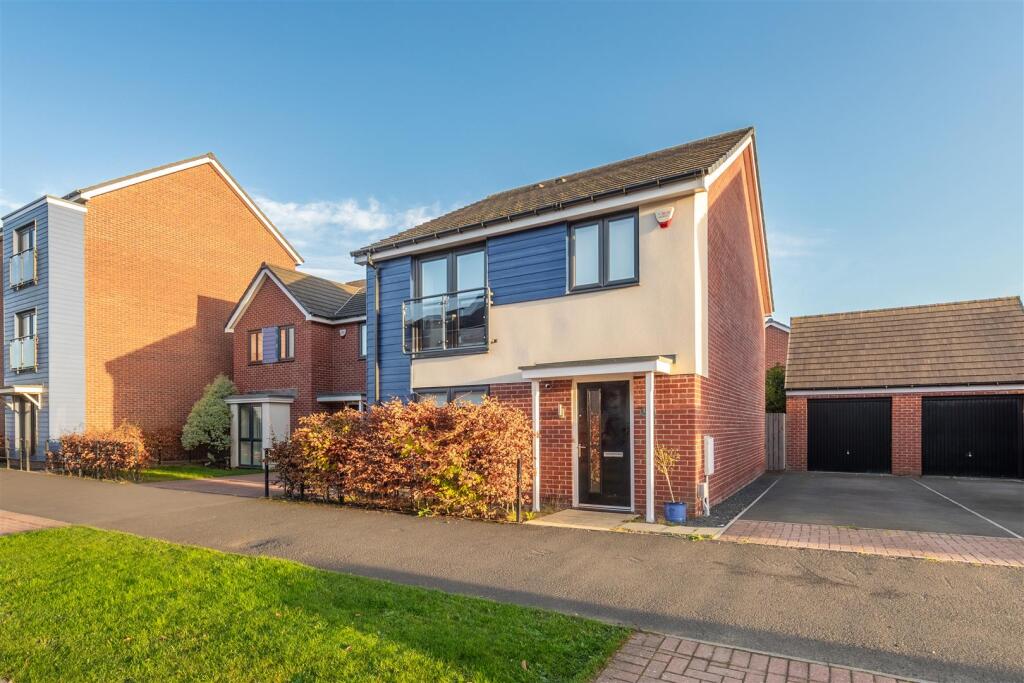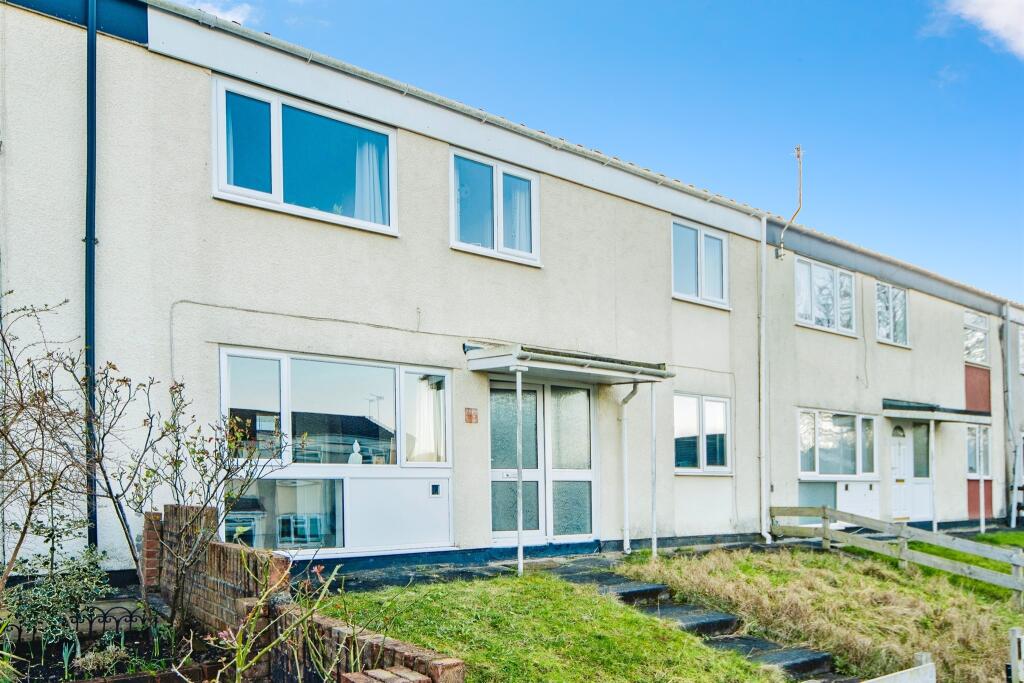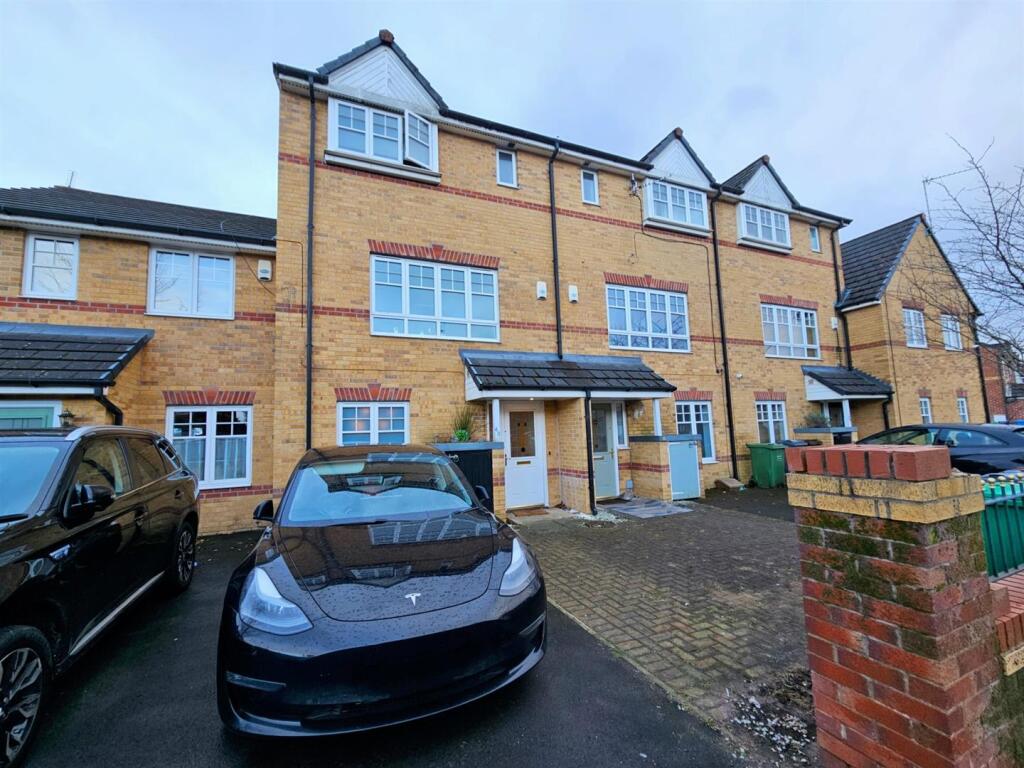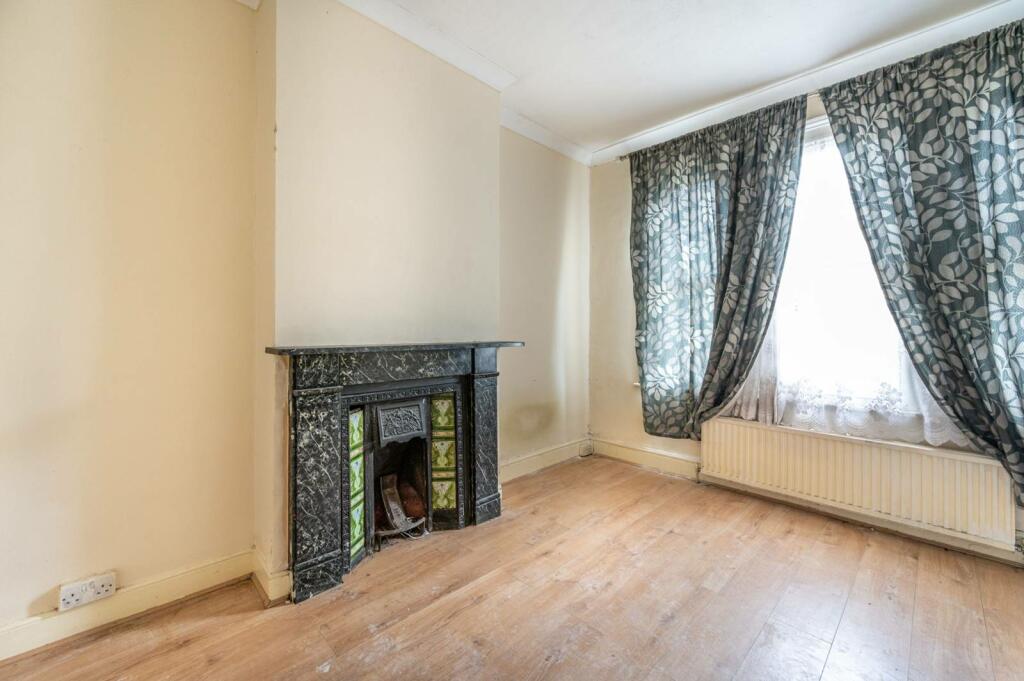ROI = 7% BMV = 4.79%
Description
FOUR BEDROOMS | DETACHED FAMILY HOME | SOUGHT-AFTER LOCATION Brunton Residential are delighted to offer for sale this charming family home, featuring four spacious bedrooms and two modern bathrooms. Set in the desirable Great Park area of Newcastle upon Tyne, this property offers suburban tranquillity with urban convenience. Families benefit from nearby Brunton First School, part of the Gosforth Schools’ Trust. Shopping and dining are easily accessible, with local shops in Great Park, larger retailers like Tesco Extra at Kingston Park, and Gosforth High Street’s array of cafes and restaurants. Excellent transport links, including frequent buses and the nearby A1 motorway, make commuting easy. Surrounded by green spaces, parks, and walking paths, this home is perfect for families and professionals alike. Internally, you are welcomed by an entrance hall that leads to a spacious lounge, offering an inviting space for relaxation. Towards the rear, a well-designed kitchen and dining area provide a perfect setting for family meals, with doors opening out to the South facing rear garden, enhancing indoor-outdoor flow. A convenient WC and utility space complete the ground floor. Upstairs, the first floor features four generously sized bedrooms. The primary bedroom benefits from an en-suite bathroom, while the other bedrooms are served by a separate, modern family bathroom. Each room is well-proportioned, offering comfortable living space for family members or guests. Externally, the property includes a South facing rear garden, ideal for outdoor activities and relaxation. Additional features include off-street parking and a garage, offering secure storage and convenience. Tenure The agent understands the property to be freehold. However, this should be confirmed with a licenced legal representative. Council Tax Band E On The Ground Floor - Hallway - Lounge - 4.49m x 3.62m (14'9" x 11'11") - Measurements taken from widest points Kitchen/Diner - 3.34m x 5.66m (10'11" x 18'7") - Measurements taken from widest points Wc - 1.23m x 1.85m (4'0" x 6'1") - Measurements taken from widest points On The First Floor - Landing - Bedroom - 3.60m x 3.29m (11'10" x 10'10") - Measurements taken from widest points En-Suite - 2.02m x 1.21m (6'8" x 4'0") - Measurements taken from widest points Bedroom - 3.50m x 2.81m (11'6" x 9'3") - Measurements taken from widest points Bedroom - 2.70m x 2.82m (8'10" x 9'3") - Measurements taken from widest points Bedroom - 2.17m x 2.35m (7'1" x 7'9") - Measurements taken from widest points Bathroom - 2.02m x 2.00m (6'8" x 6'7") - Measurements taken from widest points Disclaimer - The information provided about this property does not constitute or form part of an offer or contract, nor may be it be regarded as representations. All interested parties must verify accuracy and your solicitor must verify tenure/lease information, fixtures & fittings and, where the property has been extended/converted, planning/building regulation consents. All dimensions are approximate and quoted for guidance only as are floor plans which are not to scale and their accuracy cannot be confirmed. Reference to appliances and/or services does not imply that they are necessarily in working order or fit for the purpose.
Find out MoreProperty Details
- Property ID: 158124986
- Added On: 2025-02-11
- Deal Type: For Sale
- Property Price: £325,000
- Bedrooms: 4
- Bathrooms: 1.00
Amenities
- Four Bedrooms
- Detached Family Home
- Sought After Lcoation
- Detached Garage
- South Facing Rear Garden
- Off Street Parking
- En Suite Facility
- Ground Floor WC
- Freehold
- Council Tax Band E




