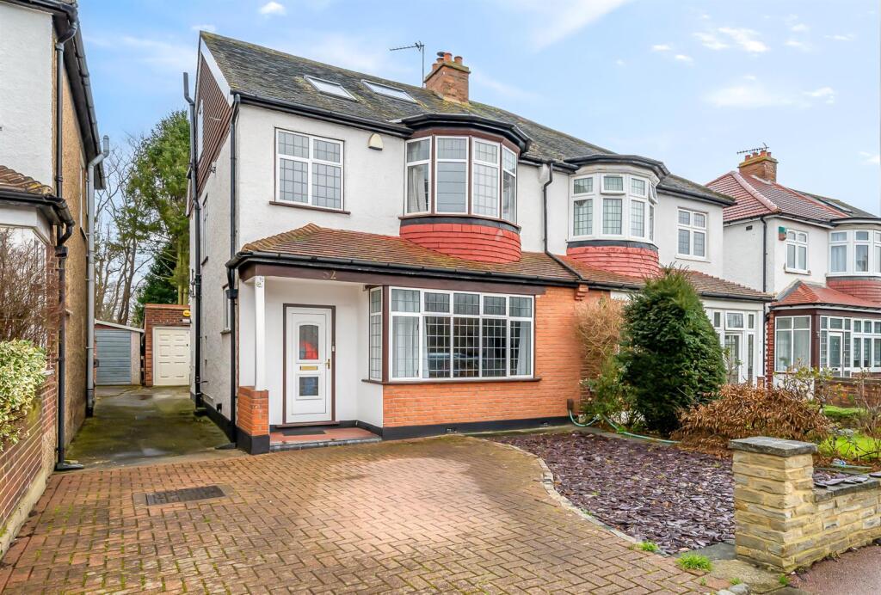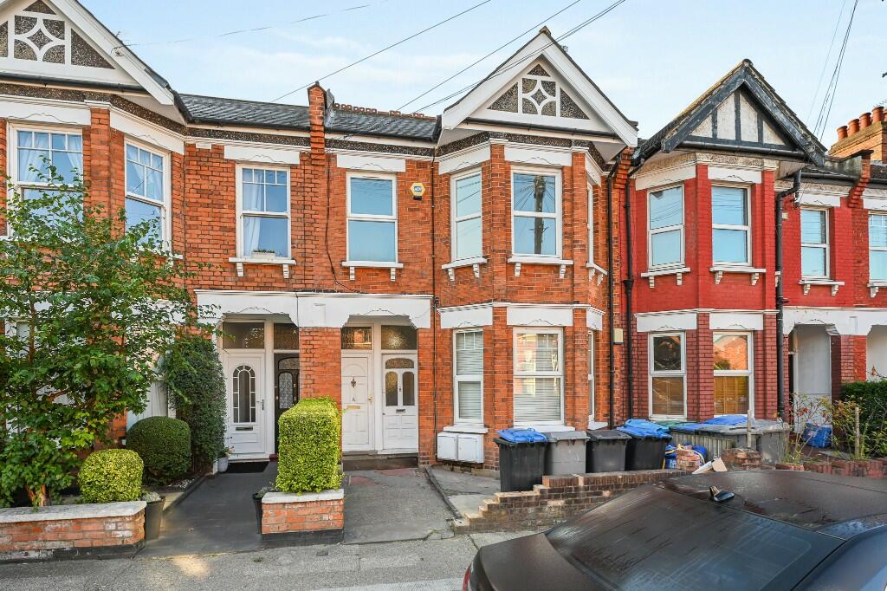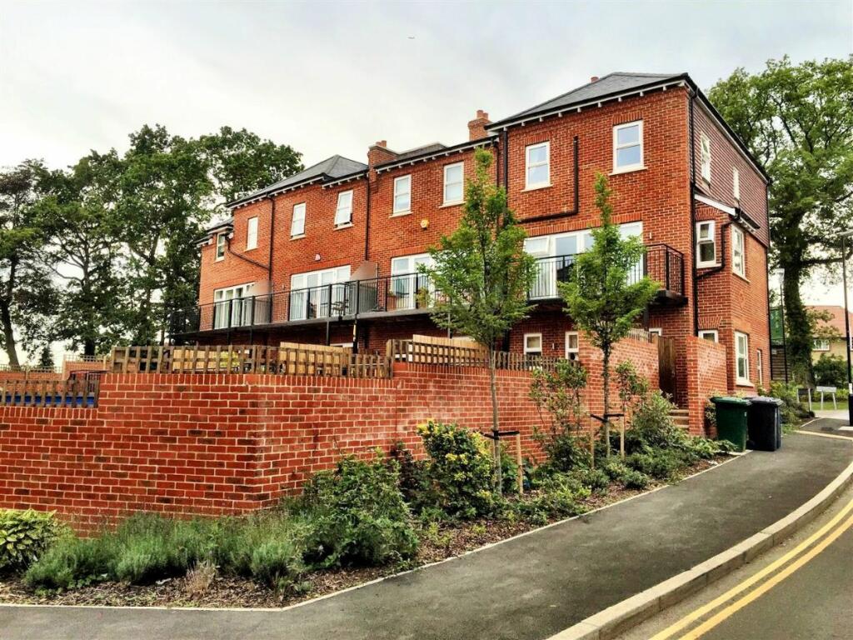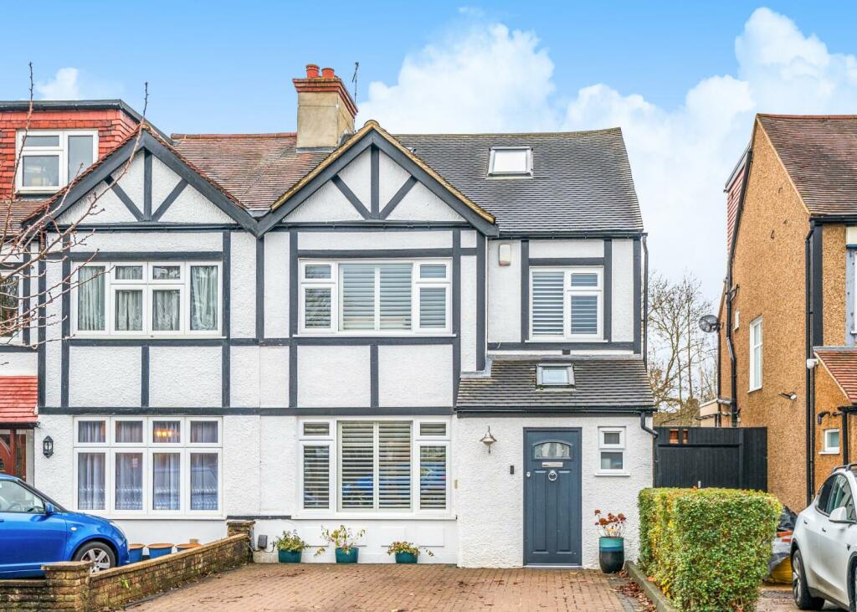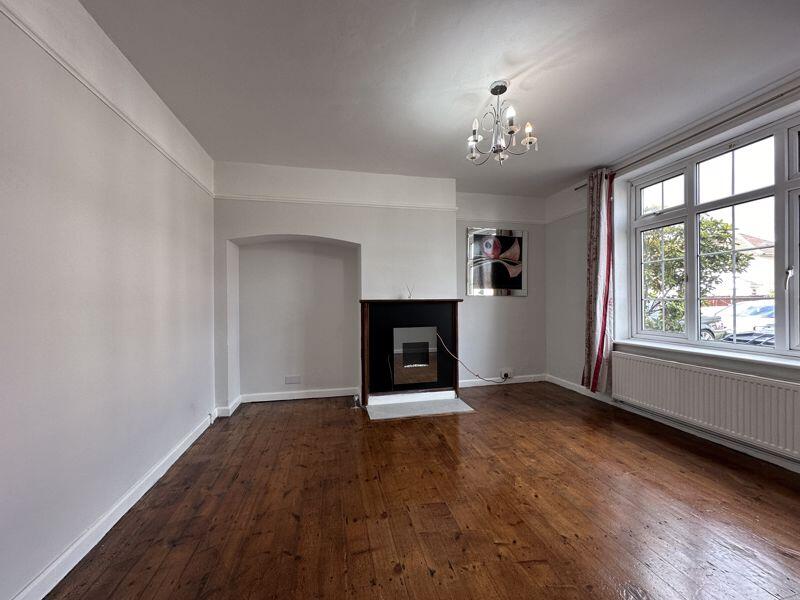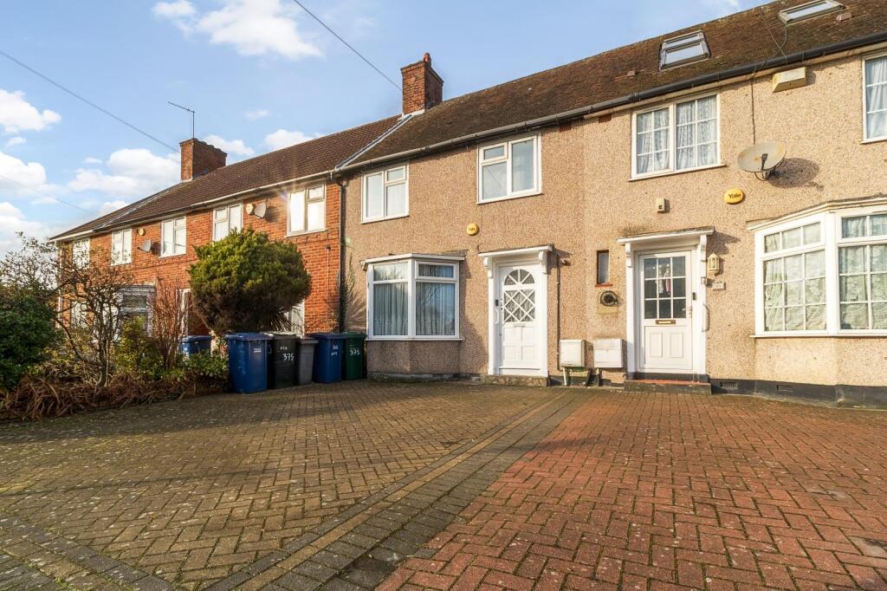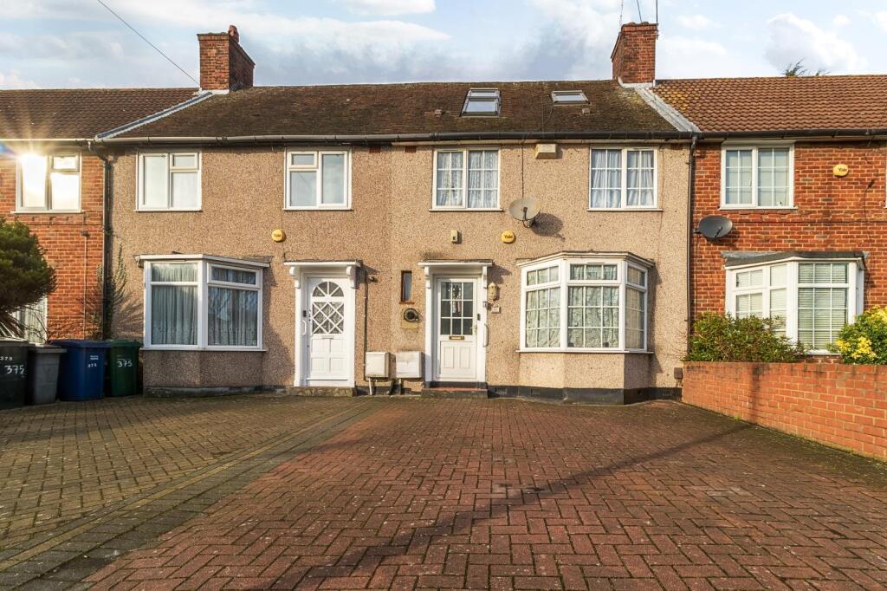ROI = 0% BMV = 0%
Description
Offered with no onward chain. Westmount Estates have pleasure in offering this much improved FOUR bedroom semi detached family home. Internally the accommodation comprises of a sizeable lounge, open plan fitted kitchen and dining room, with three well appointed bedrooms to the first floor and a family bathroom a second staircase to a fourth bedroom and a Jack and Jill bathroom. The garden to the rear is private overlooking sports playing fields and there is a garage to the side and driveway to the front for off road parking. EPC rating D. Greenwich council tax band E. Entrance - A double glazed door with leaded light frosted glass insert to the entrance hall. Entrance Hall - Stairs to the first floor, radiator, under stairs storage cupboard, laminate flooring, dado rail, coved ceiling, centre light point, addition bespoke storage cupboards, double glazed leaded light frosted window to side. Lounge - 4.98 x 3.79 (16'4" x 12'5") - A double glazed bay fronted leaded light window to front, radiator, a feature log burner with cast iron surround and mantle, slate hearth, built in storage cupboard with display shelving into the recess, picture rail, coved ceiling, ornate centre ceiling rose, centre light point. Fitted Kitchen - 5.91 x 4.70 (19'4" x 15'5") - A modern fitted kitchen with a range of eye and base units, laminate work surface with a floating island with storage cupboard under, built in oven, microwave, space for a free standing fridge freezer, tiled surround, inset spotlights, five ring gas hob with extractor fan over, laminate flooring, integrated dishwasher and plumbing for washing machine, double glazed French patio doors for access to the garden, open to a dining area. Dining Area - A double glazed window to rear, inset spotlights, period radiator, space for a dining table, additional bespoke fitted units to one wall with work surface area. Landing - A dog-leg staircase to the first floor, double glazed frosted leaded light window to side, centre light point, second staircase to the second floor. Bedroom Two - 5.44 x 3.77 (17'10" x 12'4") - A double glazed leaded light bay window to front, with box storage seating area, floor to ceiling wardrobes to one wall with additional storage cupboards above, additional storage draws to one wall with dressing table, two radiators, picture rail,, coved ceiling, centre light point. Bedroom Three - 4.32 x 3.55 (14'2" x 11'7") - A double glazed window to overlooking open sports fields, radiator, picture rail, coved ceiling, centre light point. Bedroom Four - 3.07 x 1.98 (10'0" x 6'5") - A double glazed leaded light window to front, radiator, picture rail, four way centre spotlights. Family Bathroom - 3.01 x 2.25 (9'10" x 7'4") - A four piece suite comprising panel enclosed bath with mixer taps and shower attachment, pedestal wash with storage cupboard under, concealed low flush w/c, wall mounted fixed and detachable head shower with double glass doors, tiled walls, vinyl flooring, double glazed frosted window to rear, towel rail radiator, storage cupboard, inset spotlights. Second Landing - A second staircase to the third bedroom, double glazed window to side, half landing with door to a Jack & Jill bathroom. Master Bedroom - 6.00 x 5.45 (19'8" x 17'10") - A double glazed Velux window to front and a double glazed window to rear overlooking open sports fields, inset spotlights. Second Bathroom - 2.27 x 1.85 (7'5" x 6'0") - A wall mounted fixed and detachable head shower with tiled walls, pedestal wash hand basin, low flush w/c, double glazed frosted window to rear, extractor fan, inset spotlights, towel rail radiator, tiled flooring. Rear Garden - 17.15 x 6.00 (56'3" x 19'8") - A large decking area with outside power, side access via a lockable gate, mainly laid to lawn with a mature spruce tree, storage area to the rear. Detached Garage - 4.80 x 2.58 (15'8" x 8'5") - An up and over door with power and lighting, double glazed window to rear, door for access to the garden. Frontage - A brick retaining wall. Block paved driveway, slate garden to side, access to the garage via a shared side driveway.
Find out MoreProperty Details
- Property ID: 158101415
- Added On: 2025-02-11
- Deal Type: For Sale
- Property Price: £720,000
- Bedrooms: 4
- Bathrooms: 1.00
Amenities
- FOUR BEDROOM
- SIZEABLE LOUNGE
- OPEN PLAN KITCHEN
- NO FORWARD CHAIN
- CENTRALLY LOCATED
- EPC RATING

