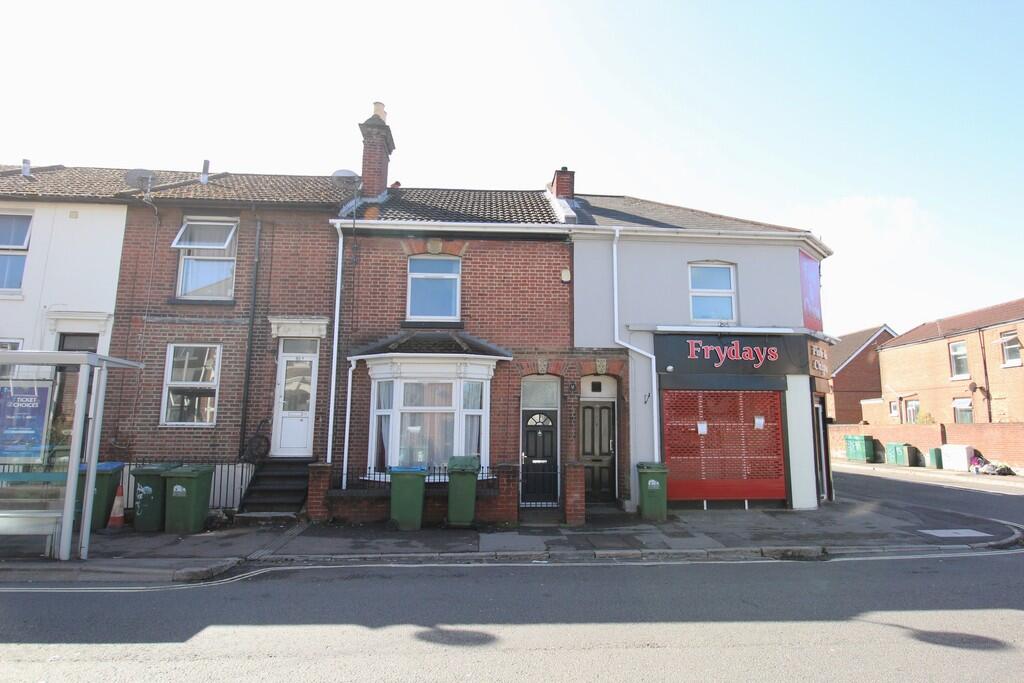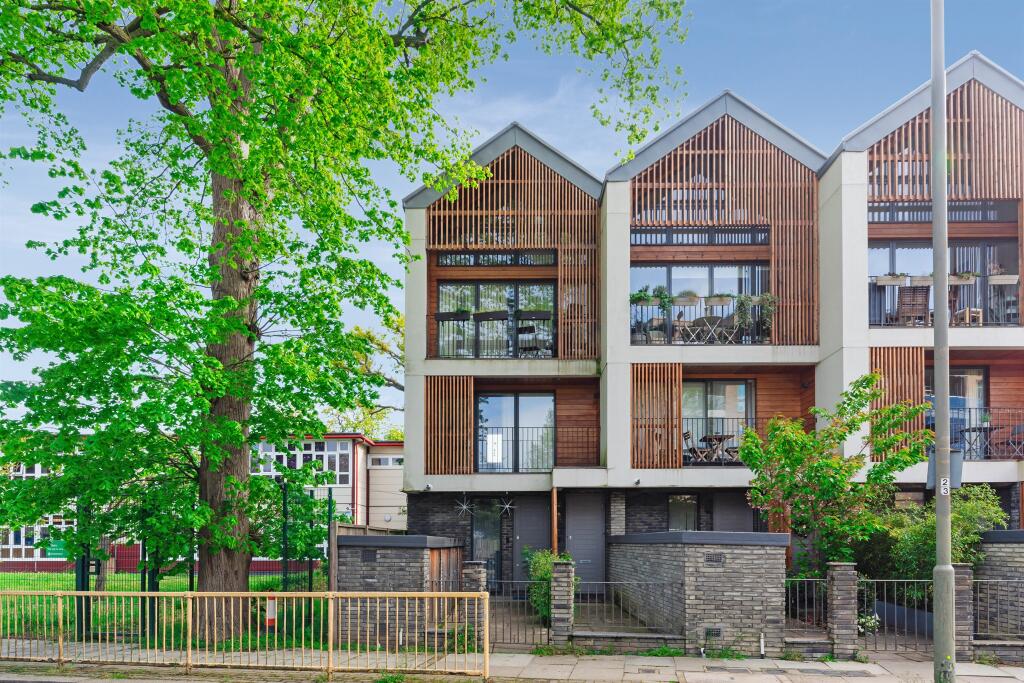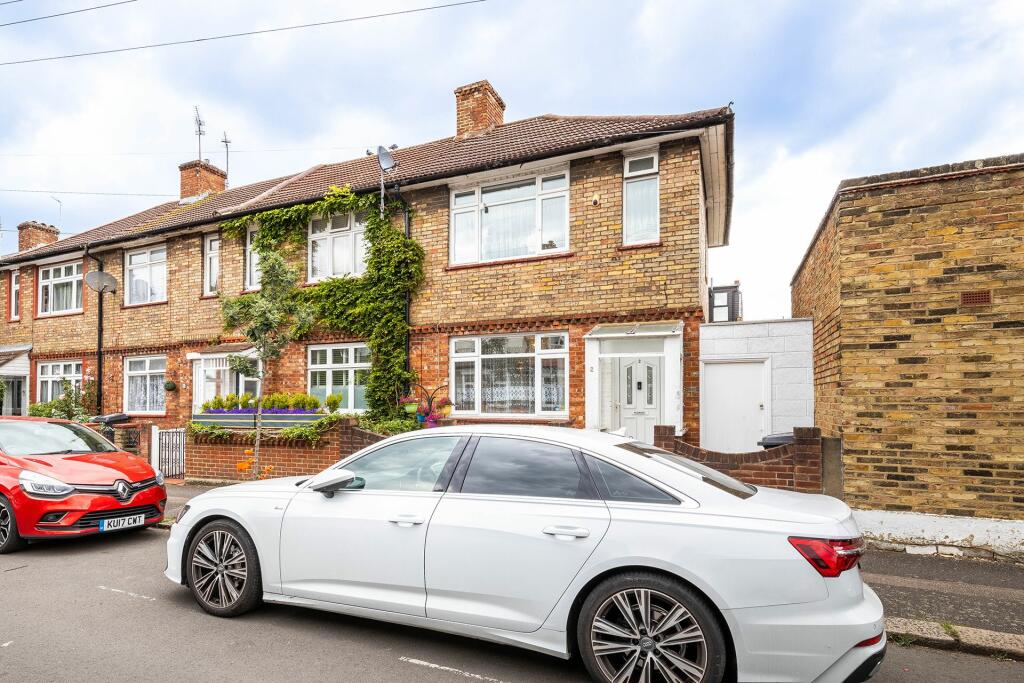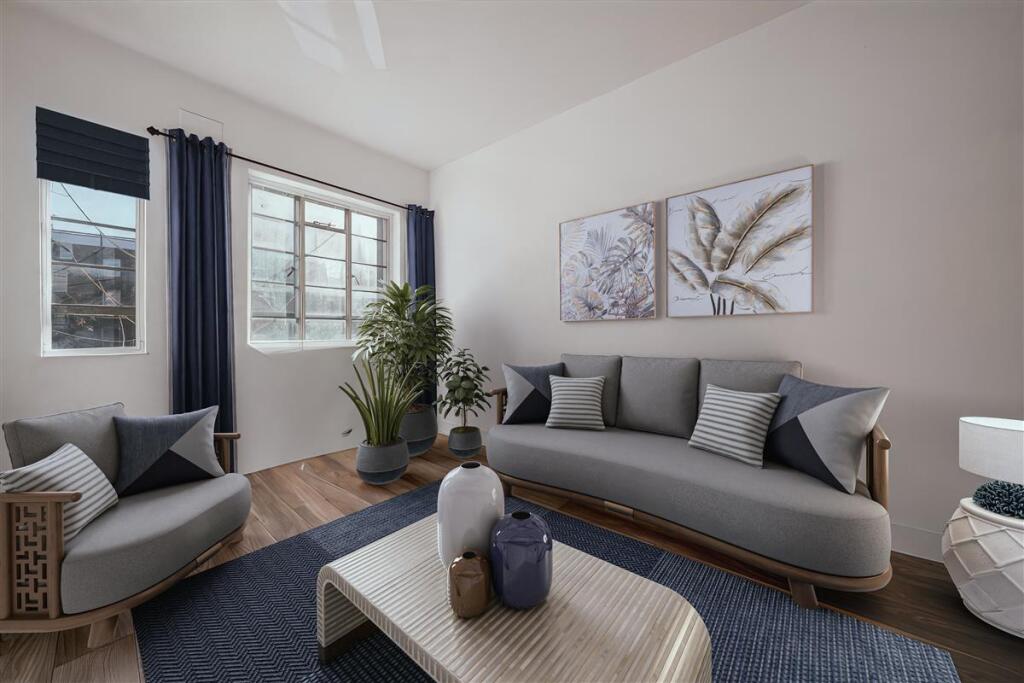ROI = 0% BMV = 0%
Description
Kings are please to market Lodge Road, Southampton, SO14 6RH: A Spacious Three / Five -Bedroom Home in a Prime Location - Ideal for Families & Investors Kings Estates are delighted to present this three-bedroom mid-terrace home situated in the highly convenient Lodge Road, Southampton. Offering excellent transport links, nearby amenities, and a strong rental income of £2,050 PCM, this property is a fantastic opportunity for both families and landlords alike. A Prime Location Positioned just a short distance from Southampton City Centre, this home benefits from superb access to local supermarkets, shops, and restaurants, making daily conveniences easily accessible. Public transport links are excellent, with bus routes and Southampton Central train station within easy reach, providing seamless connections to the surrounding areas. The M27 and M3 motorways are also nearby, offering easy commuting options to London, Winchester, and Portsmouth. A Spacious & Well-Designed Home Stepping inside, the property boasts two generously sized reception rooms, offering versatile living and dining spaces-ideal for families or multiple tenants. The modern kitchen is well-equipped, providing ample storage and workspace for cooking. Additionally, the ground floor benefits from a bathroom and separate WC, adding convenience for residents. Upstairs, the home features three well-proportioned bedrooms, all offering great space for families or sharers. A first-floor shower room serves the 3rd bedroom , ensuring practicality and comfort. A Perfect Investment Opportunity Currently let at £2,050 PCM, this property already generates a strong rental income, making it a turnkey investment opportunity for landlords looking to expand their portfolio in a high-demand rental area. With its fantastic location, proximity to the city centre, transport links, and local amenities, this property is an ideal purchase whether you're looking for a family home or a high-yield investment. Don't miss out-contact Kings Estates today to arrange a viewing! ENTRANCE HALL BEDROOM / RECEPTION ROOM 11' 7" x 11' 7" (3.54m (4.3m into bay) x 3.54m) BEDROOM / RECEPTION ROOM 11' 10" x 9' 8" (3.61m x 2.95m) KITCHEN 15' 6" x 8' 4" (4.73m x 2.56m) BATHROOM W/C BEDROOM 15' 4" x 11' 7" (4.68m x 3.55m) BEDROOM 11' 10" x 9' 8" (3.61m x 2.96m) BEDROOM 11' 2" x 8' 4" (3.41m (extending to 4.73m) x 2.56m) EN-SUITE SHOWER REAR GARDEN
Find out MoreProperty Details
- Property ID: 158099954
- Added On: 2025-02-12
- Deal Type: For Sale
- Property Price: £325,000
- Bedrooms: 5
- Bathrooms: 1.00
Amenities
- Three - Five Bedroom House
- Family Bathroom
- WC & En-Suite Shower
- End of chain
- Ideal for investors or growing families
- Modern kitchen
- Generous bedrooms sizes
- Excellent transport links
- Currently tenanted at £2050 pcm
- EPC D
- Council Tax Band B




