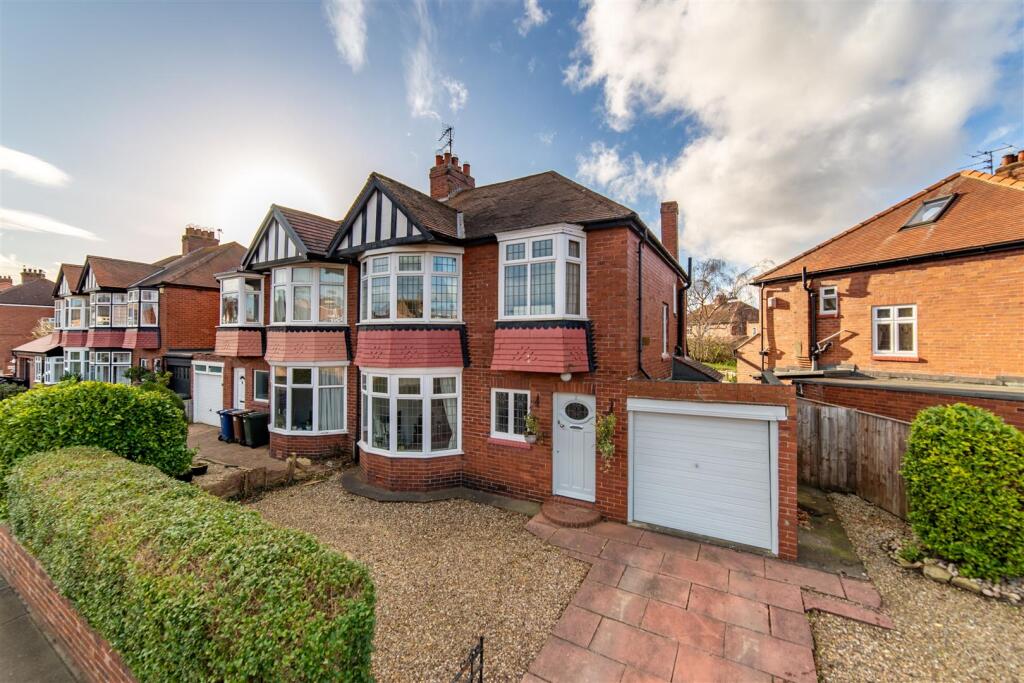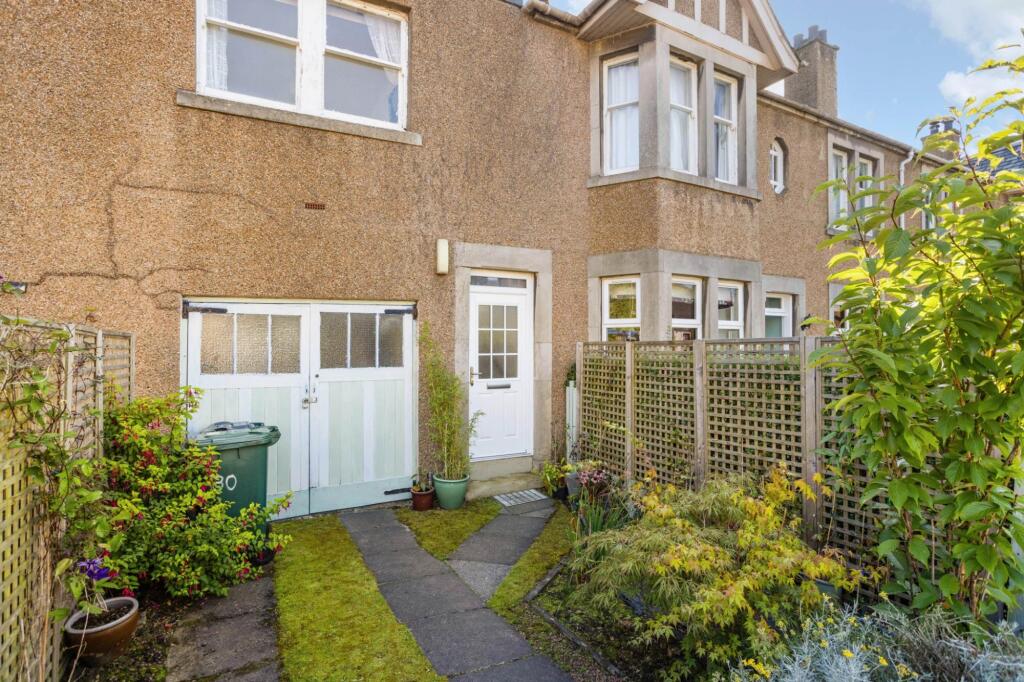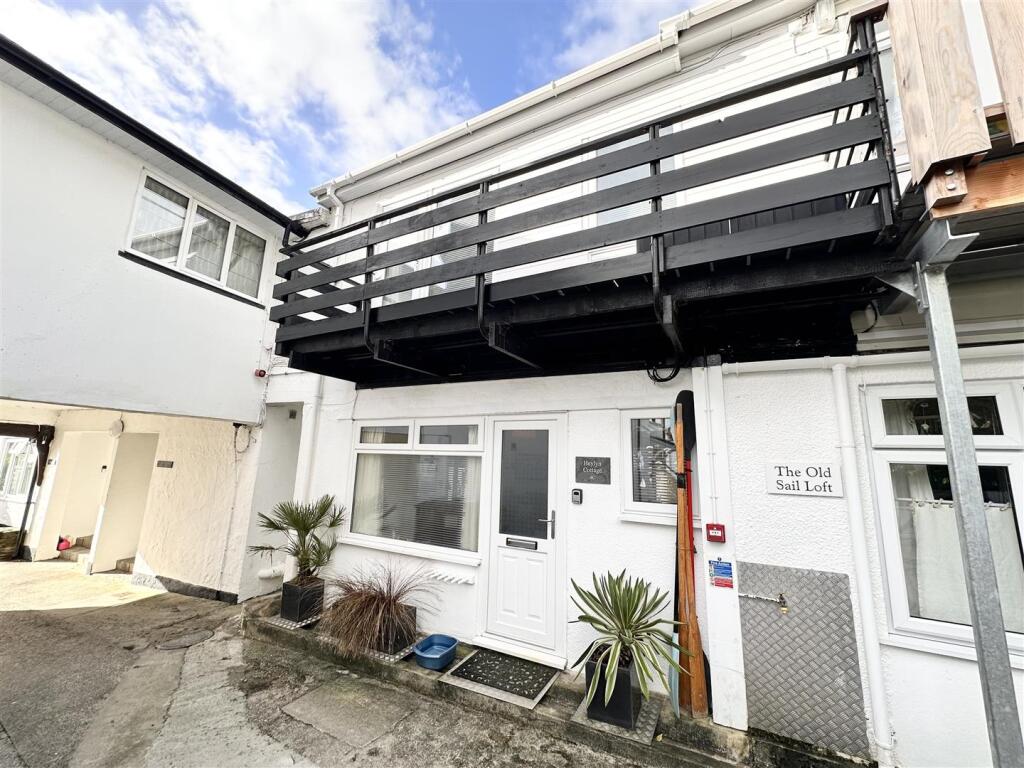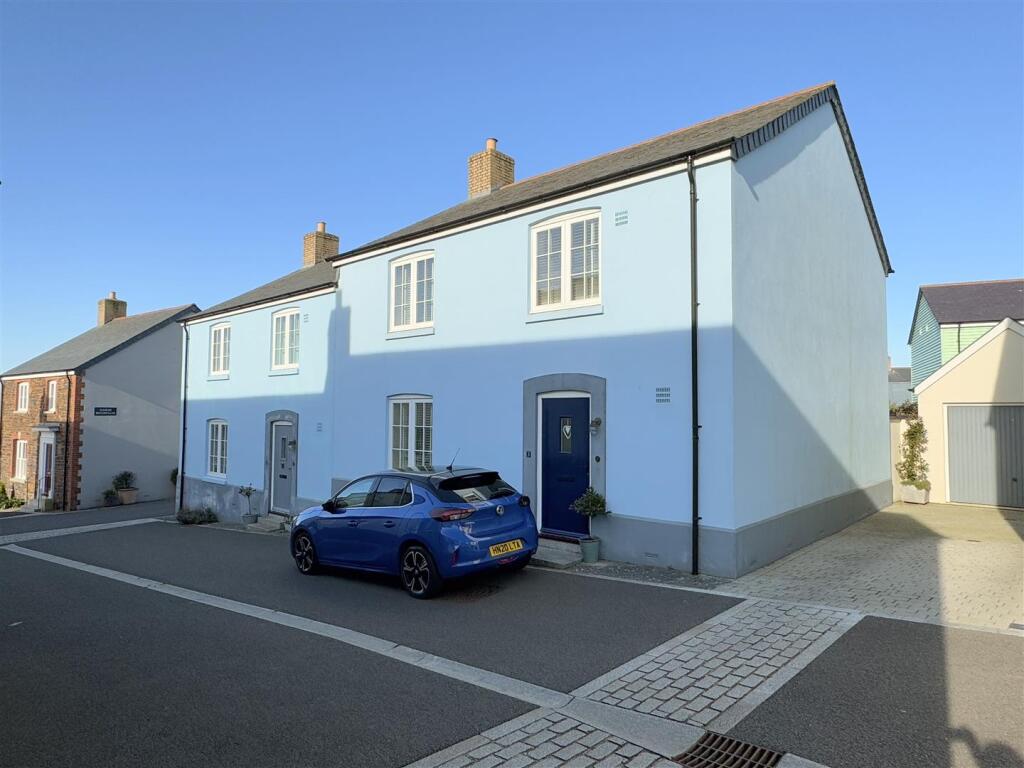ROI = 5% BMV = -44.32%
Description
Brunton Residential are pleased to welcome to the market this larger 1930's style semi detached family home on Polwarth Crescent within the sought after Brunton Park with extended kitchen, off street parking and the benefit of having no forward chain. Situated on the sought after Polwarth Crescent within Brunton Park is this stunning 1930's style semi detached family home, briefly comprising; spacious entrance hallway with original 1930's panelling and under stair store, lounge with feature fireplace and walk in bay, dining room with sliding doors onto the rear garden. The kitchen had been extended sideways to allow a larger breakfasting area and the current owners have also added a ground floor WC for extra convenience, the kitchen also provides access to the integral garage. Off the landing to the first floor there are three well proportioned bedrooms, bedrooms one and three with walk in bays and the family two piece bathroom with shower over the bath with separate WC. The loft space is currently being used as storage area, with heating and lighting and has drop down ladders for access with provisions to add a stairwell should you wish to further develop this useful space. Externally there is a drive offering off street parking to the front leading to the garage alongside a small easy to manage garden. To the rear there is a West facing garden with patio area, an ideal space for alfresco entertaining. Tenure The agent understands the property to be freehold. However, this should be confirmed with a licenced legal representative. Council Tax Band D On The Ground Floor - Hallway - 5.20m x 3.08m (17'1" x 10'1") - Measurements taken from widest points Dining Room - 4.86m x 3.80m (15'11" x 12'6") - Measurements taken from widest points Lounge - 5.16m x 3.80m (16'11" x 12'6") - Measurements taken from widest points Kitchen - 3.67m x 4.17m (12'0" x 13'8") - Measurements taken from widest points Hallway - Wc - Garage - On The First Floor - Bedroom - 5.19m x 3.80m (17'0" x 12'6") - Measurements taken from widest points Bedroom - 3.81m x 3.78m (12'6" x 12'5") - Measurements taken from widest points Bedroom - 2.67m x 3.08m (8'9" x 10'1") - Measurements taken from widest points Separate Toilet - 0.81m x 1.89m (2'8" x 6'2") - Measurements taken from widest points Bathroom - 1.70m x 3.08m (5'7" x 10'1") - Measurements taken from widest points Disclaimer - The information provided about this property does not constitute or form part of an offer or contract, nor may be it be regarded as representations. All interested parties must verify accuracy and your solicitor must verify tenure/lease information, fixtures & fittings and, where the property has been extended/converted, planning/building regulation consents. All dimensions are approximate and quoted for guidance only as are floor plans which are not to scale and their accuracy cannot be confirmed. Reference to appliances and/or services does not imply that they are necessarily in working order or fit for the purpose.
Find out MoreProperty Details
- Property ID: 158097278
- Added On: 2025-02-11
- Deal Type: For Sale
- Property Price: £395,000
- Bedrooms: 3
- Bathrooms: 1.00
Amenities
- Larger 1930's Style Semi Detached
- Three Bedrooms
- Loft Space With Heating and Lighting
- West Facing Rear Garden
- Extended Breakfasting Kitchen
- Ground Floor WC
- Garage & Drive
- MUST BE VIEWED
- Freehold
- Council Tax Band D




