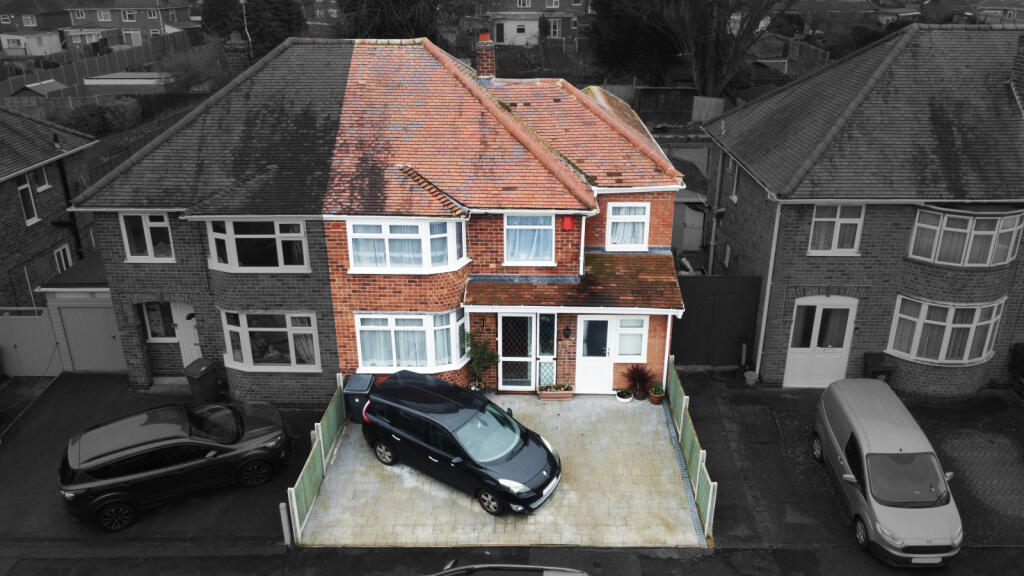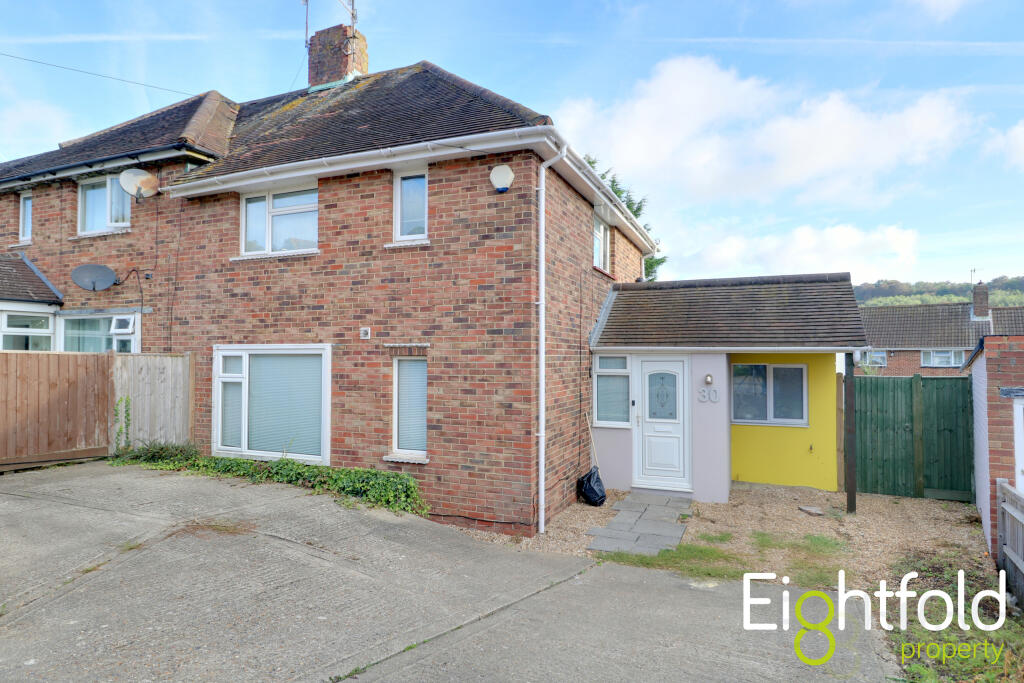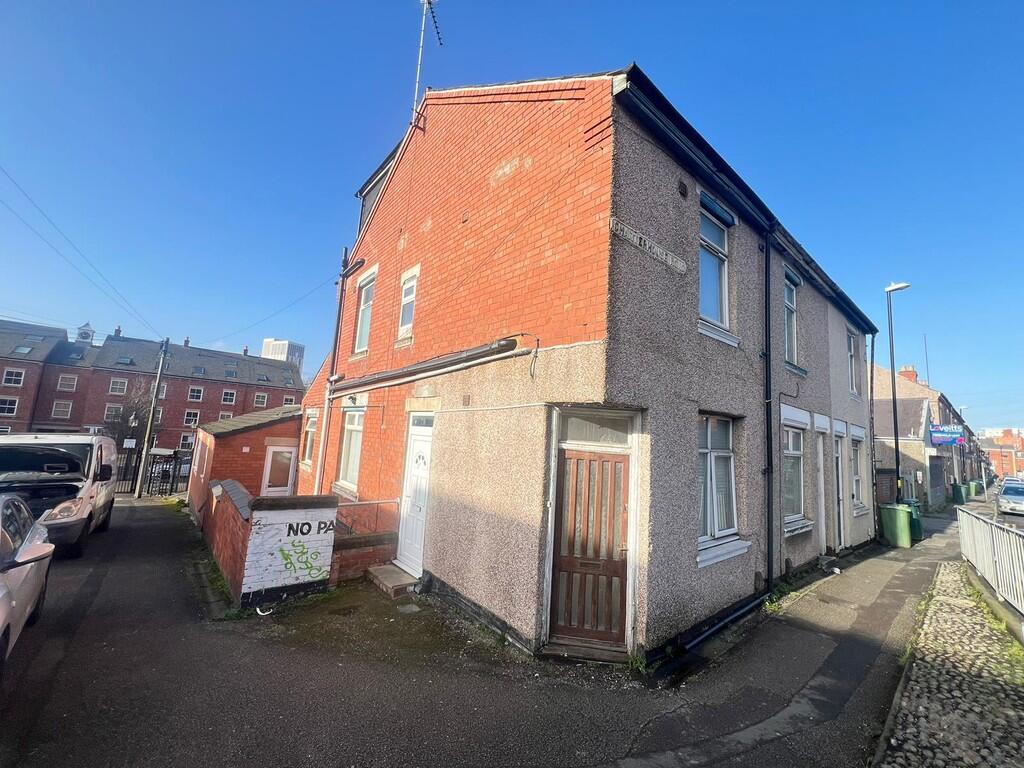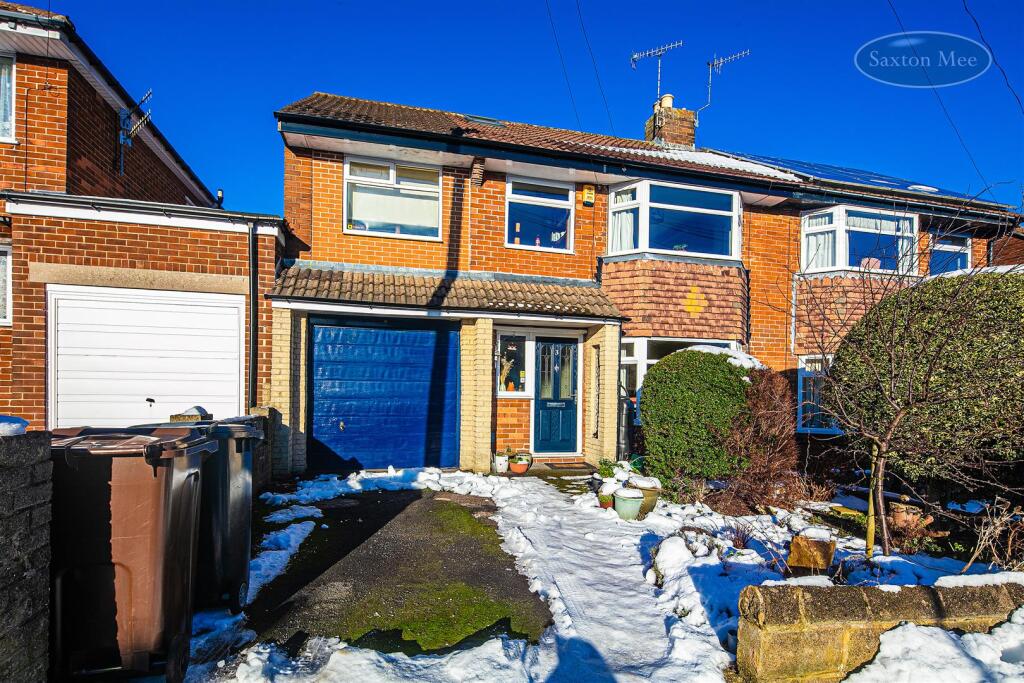ROI = 0% BMV = 0%
Description
Property Description Situated in the sought-after area of Scraptoft, Leicester, this spacious six-bedroom semi-detached home on Lymington Road offers an abundance of living space and potential for a growing family or investors. The property boasts a modern open-plan kitchen/Diner, a generous living room, and well-proportioned bedrooms, including an en-suite to the ground-floor bedroom. The property is further enhanced by a lovely rear garden and off-road parking, making it a fantastic opportunity in a desirable area. Upon entering the property via the porch, you are greeted by a hallway leading to the expansive living room, a kitchen area with an adjoining dining space, and the convenience of a ground-floor bedroom with an en-suite. Upstairs, five well-sized bedrooms and a family bathroom provide ample living space. Located in Scraptoft, the property enjoys a prime location close to excellent schools, local shops, and amenities. The nearby countryside adds a touch of tranquillity, while Leicester City Centre is easily accessible.Ground Floor • Porch: 0.85m x 2.62m (2’9” x 8’7”)A welcoming entrance with access to the main hallway. • Hallway: 3.43m x 1.59m (11’3” x 5’3”)Connecting the ground-floor rooms and staircase to the first floor. • Living Room: 7.78m x 2.65m (25’6” x 8’8”)An expansive and bright reception area with ample space for entertaining or relaxing. • Kitchen Area: 3.19m x 2.32m (10’6” x 7’7”)A separate kitchen space leading into the dining area. • Kitchen/Diner: 5.14m x 4.35m (16’10” x 14’3”)A spacious open-plan kitchen dining area with an island, perfect for family meals and social gatherings. • Bedroom 1 (Ground Floor): 5.62m x 1.90m (18’5” x 6’3”)A conveniently located ground-floor bedroom, complete with an en-suite. • En-Suite: 0.90m x 1.97m (2’11” x 6’5”) A private en-suite bathroom adjoining Bedroom 1.First Floor • Landing: 2.13m x 1.75m (7’0” x 5’9”)Providing access to all first-floor bedrooms and the family bathroom. • Bedroom 2: 3.56m x 3.14m (11’8” x 10’4”)A spacious and bright double bedroom. • Bedroom 3: 3.49m x 3.16m (11’5” x 10’4”)Another well-sized bedroom, perfect for family or guests. • Bedroom 4: 5.77m (18’11”) max x 1.90m (6’3”)An elongated room that is ideal for use as a study or additional bedroom. • Bedroom 5: 3.60m (11’10”) max x 1.90m (6’3”)A charming room with flexibility for various uses. • Bedroom 6: 2.48m x 1.91m (8’2” x 6’3”)A compact yet functional bedroom. • Bathroom: 2.16m x 1.67m (7’1” x 5’6”) A family bathroom fitted with modern amenities.Location and Amenities The property is located in the desirable Scraptoft area of Leicester, offering a peaceful and family-friendly environment. The area is well served by local shops, schools, and parks, making it an excellent choice for families. Scraptoft Golf Course and nearby green spaces provide opportunities for leisure and outdoor activities. The vibrant Leicester city centre is just a short drive away, offering a wide range of dining, shopping, and entertainment options. The area is also well connected with public transport links and major road networks.ContactTo arrange a viewing or for further information, please contact Kings Estate Agents:
Find out MoreProperty Details
- Property ID: 158082131
- Added On: 2025-02-11
- Deal Type: For Sale
- Property Price: £450,000
- Bedrooms: 6
- Bathrooms: 1.00
Amenities
- Kitchen-Diner
- Garden
- En-suite
- Open Plan Lounge
- Full Double Glazing
- Oven/Hob
- Double Bedrooms
- Large Gardens




