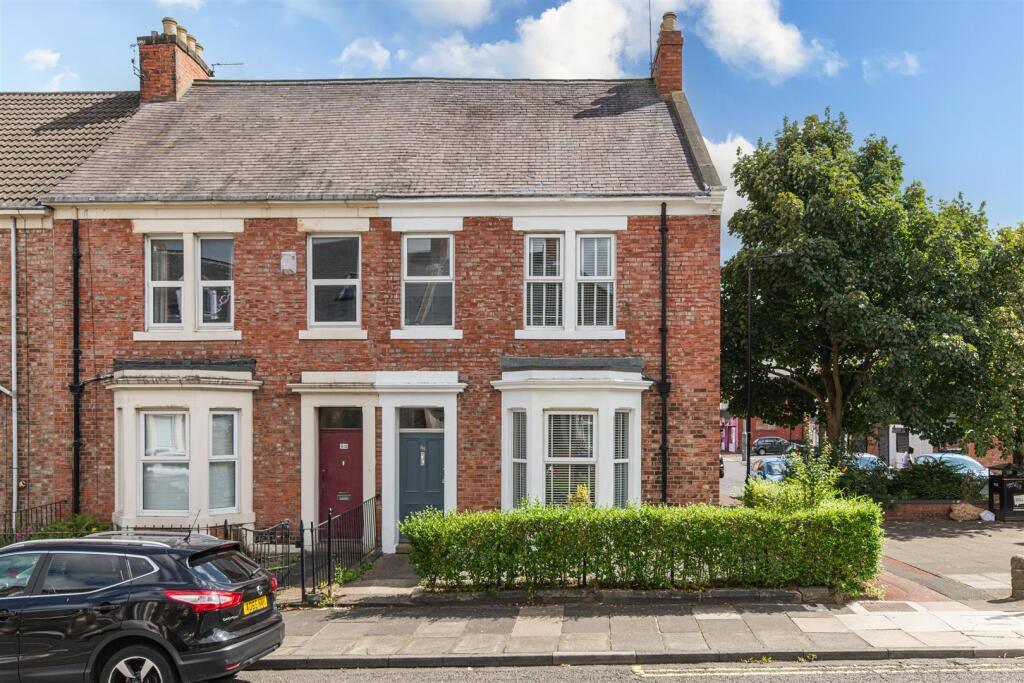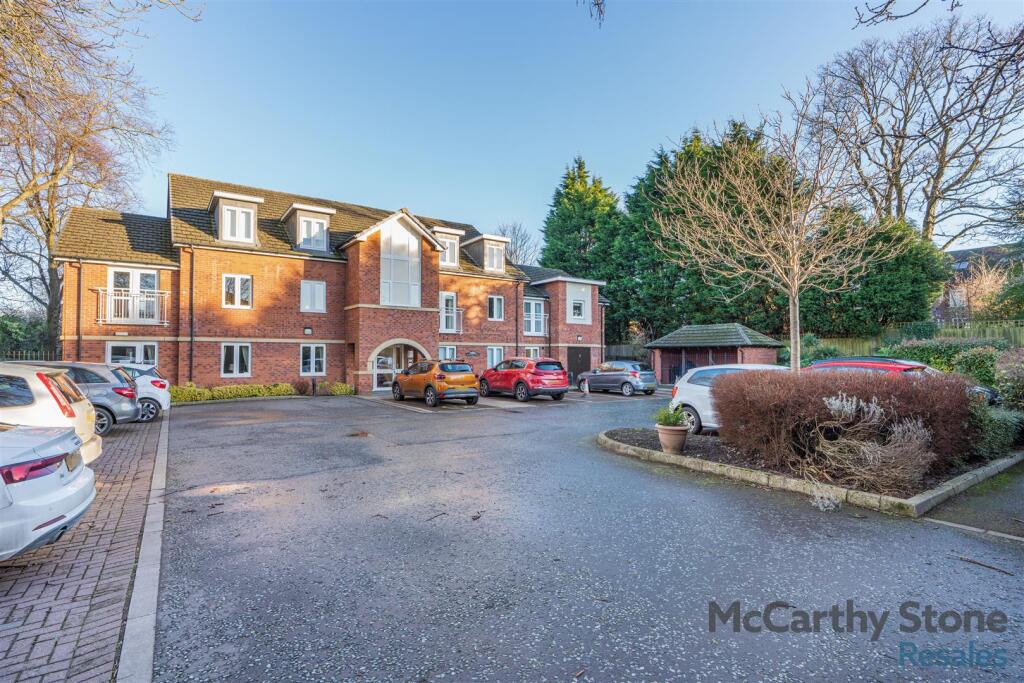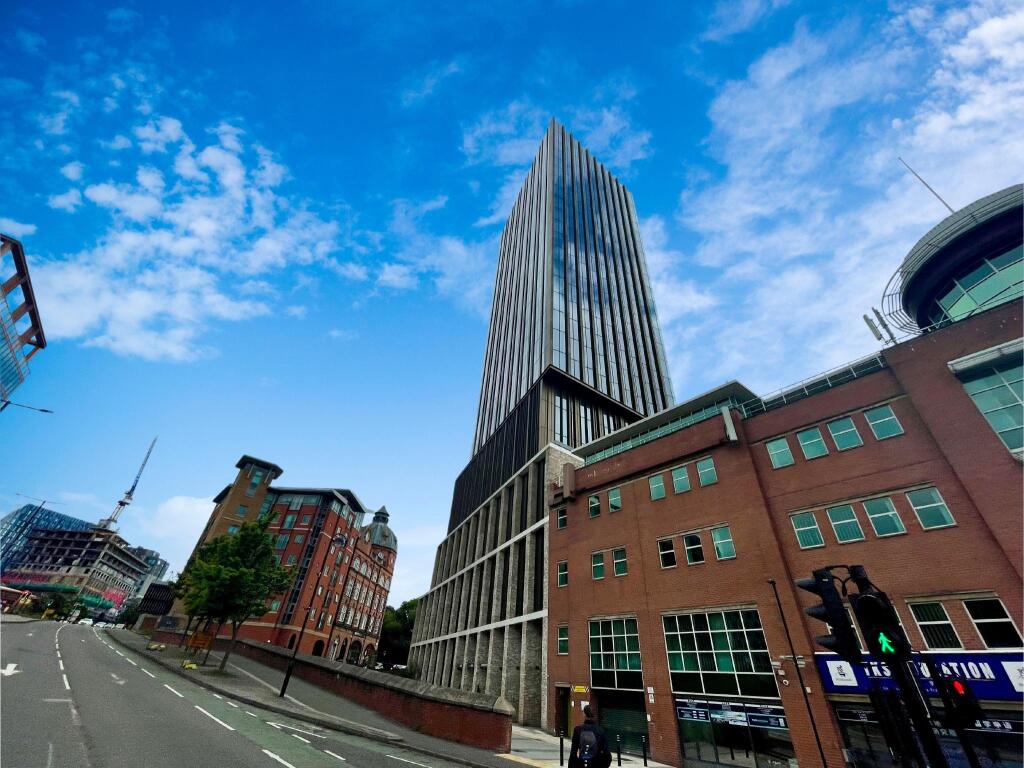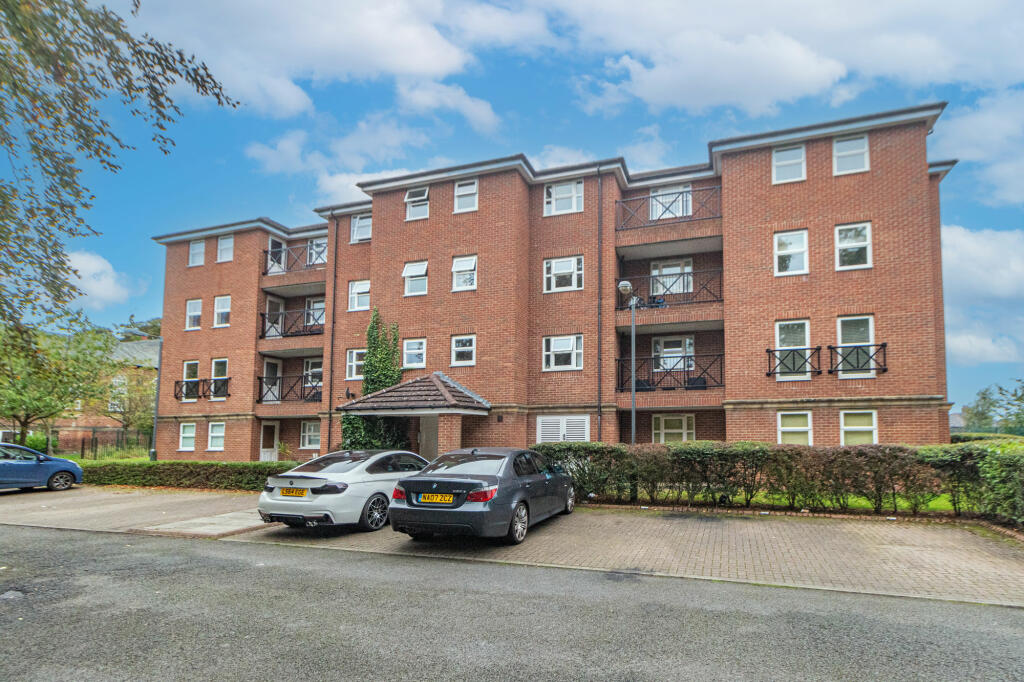ROI = 5% BMV = 1.06%
Description
Hive Estates welcomes to the market this fantastic four-bedroom end-terrace home on Brighton Grove, Fenham. This home offers modern convenience blended perfectly with the original features across spacious rooms. Once inside, the large hallway provides direct access to all rooms of the ground floor, understairs WC and stairs to the first floor. Tall ceilings, coving detail and original floorboards encompass the spaces. To the front of the property is the living room. Boasting a cast iron fireplace and a large bay window, flooding the room with natural light. Through to the second reception room, with bold purple walls and a ceiling rose, the room works perfectly as a secondary living space. Into the kitchen, the space is generous. At the rear of the home, the room is bright and practical with a bold orange feature wall, complimenting the cream cabinetry and wooden countertops. The space is fully functional, with ample storage and space for dining, along with a range cooker and American fridge freezer. A UPVC glass door promotes more natural light and leads out into the private and secluded rear yard. With patio and stone surround, the garden also has a bright orange feature wall creating a unique and vibrant atmosphere. The space works perfectly as a sun trap with a great set-up for entertaining. There is also a garage door, side gate for easy street access and an EV charging point. To the side of the property there is a large shed, offering plenty of storage along the side of the house. Back inside, to the first floor there is a split level. With four bedrooms, three of which are double. All with brown carpets and large windows. The fourth is currently set up as a spare room/study, along with the spacious landing being utilised as another workspace. A statement to this home, is the family bathroom. With underfloor heating and Japanese influence, featuring an Omnitub, smart WC, stone sink and heated towel ladder for added comfort and style. Fully tiled with metallic copper, incorporating feature lights into the design and a small frosted window. Situated in the popular residential area of Fenham, with plenty of local amenities and transport links surrounding, this home has so much to offer. Kitchen - 5.17 x 3.54 (16'11" x 11'7") - Lounge - 5.03 x 4.36 (16'6" x 14'3") - Living Room - 4.30 x 3.52 (14'1" x 11'6") - Bedroom 1 - 4.16 x 3.27 (13'7" x 10'8") - Bedroom 2 - 4.29 x 3.52 (14'0" x 11'6") - Bedroom 3 - 3.54 x 3.48 (11'7" x 11'5") - Bedroom 4 - 3.23 x 2.35 (10'7" x 7'8") - Bathroom - 2.60 x 169 (8'6" x 554'5") -
Find out MoreProperty Details
- Property ID: 158081039
- Added On: 2025-02-11
- Deal Type: For Sale
- Property Price: £250,000
- Bedrooms: 4
- Bathrooms: 1.00
Amenities
- Spacious four bedroom end-terrace home
- Generous fully fitted kitchen with ample storage and range cooker
- Two reception rooms offering comfort with style
- Private yard
- fully enclosed
- with feature wall and storage space
- Four bedrooms
- three of which are double
- Spacious landing and hallway with orignal features throughout
- Fantastic Japanese themed family bathroom with omnitub
- electric WC and heated towel ladder
- Side gate and garage access to the rear yard
- Superb location
- close to local shops
- amenities and transport links
- Street Parking to the front




