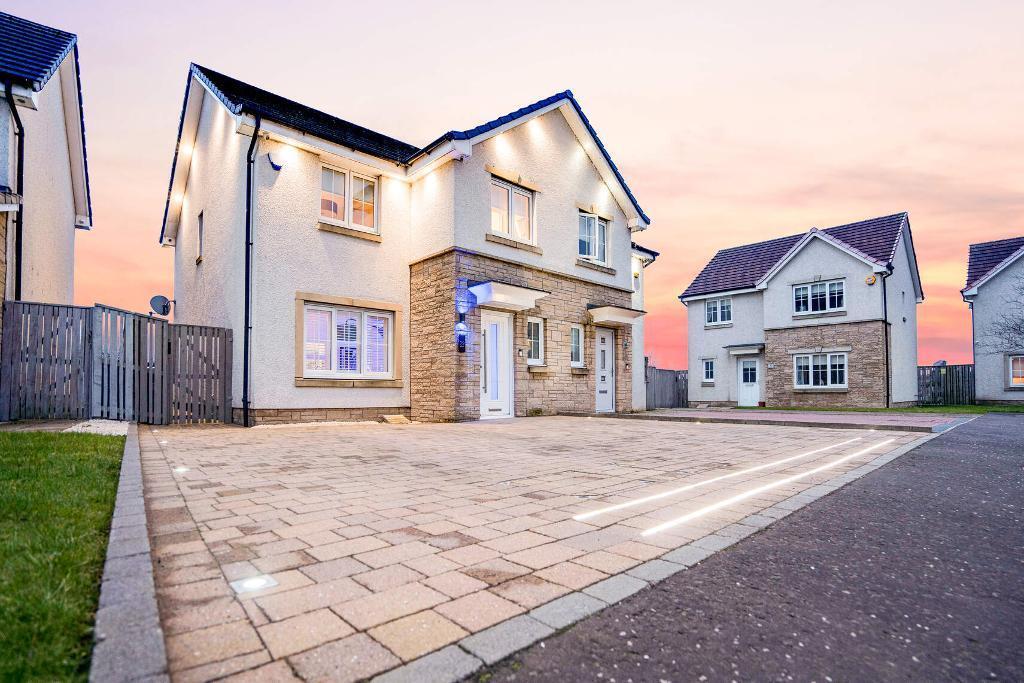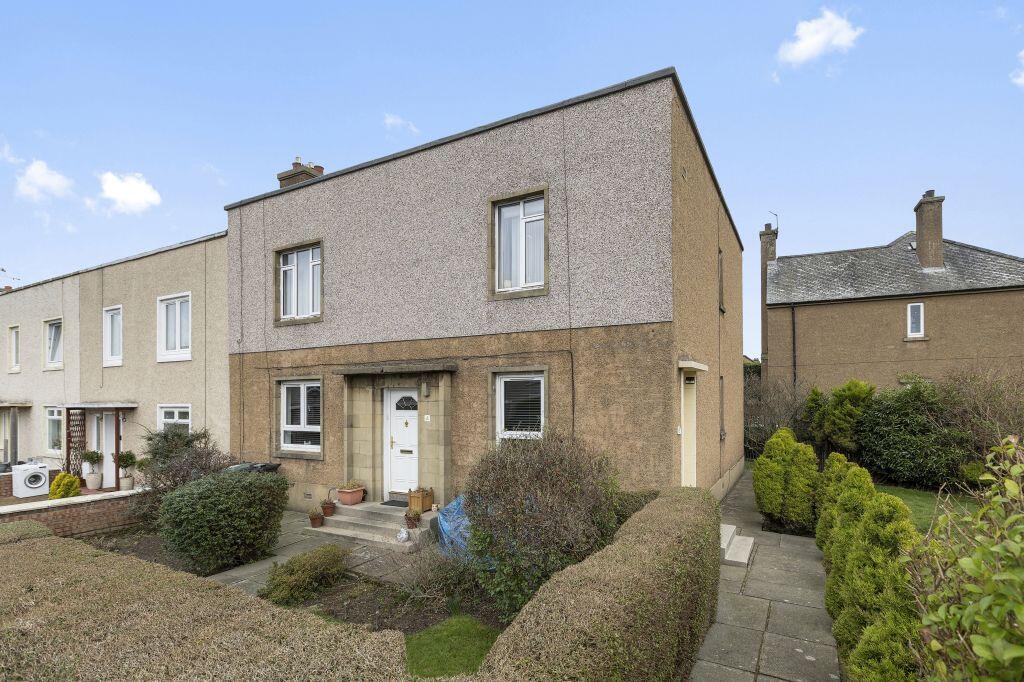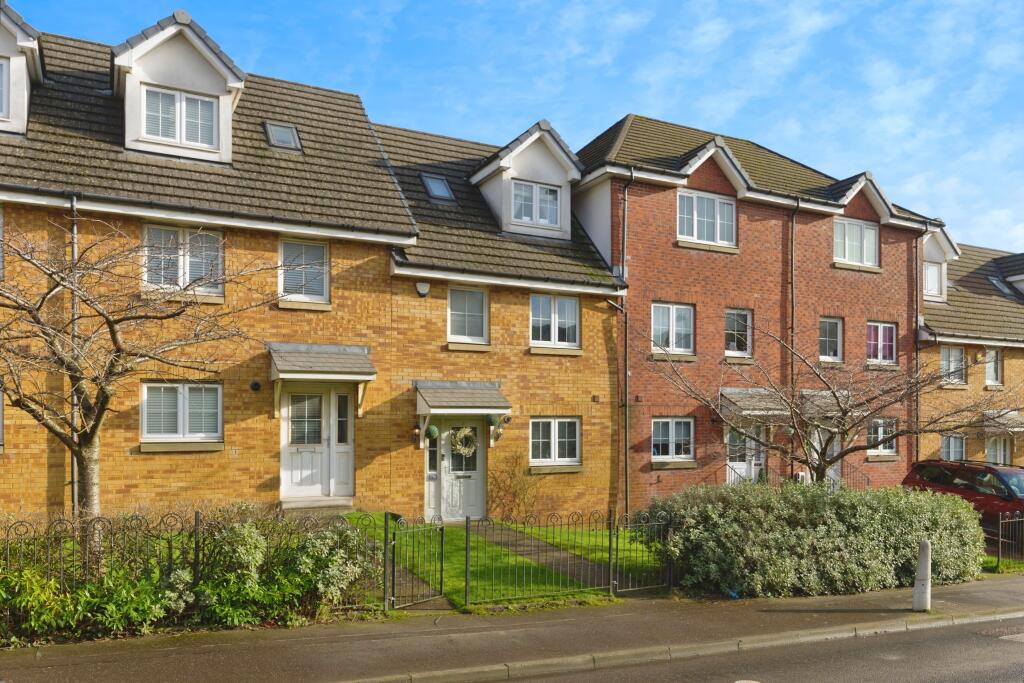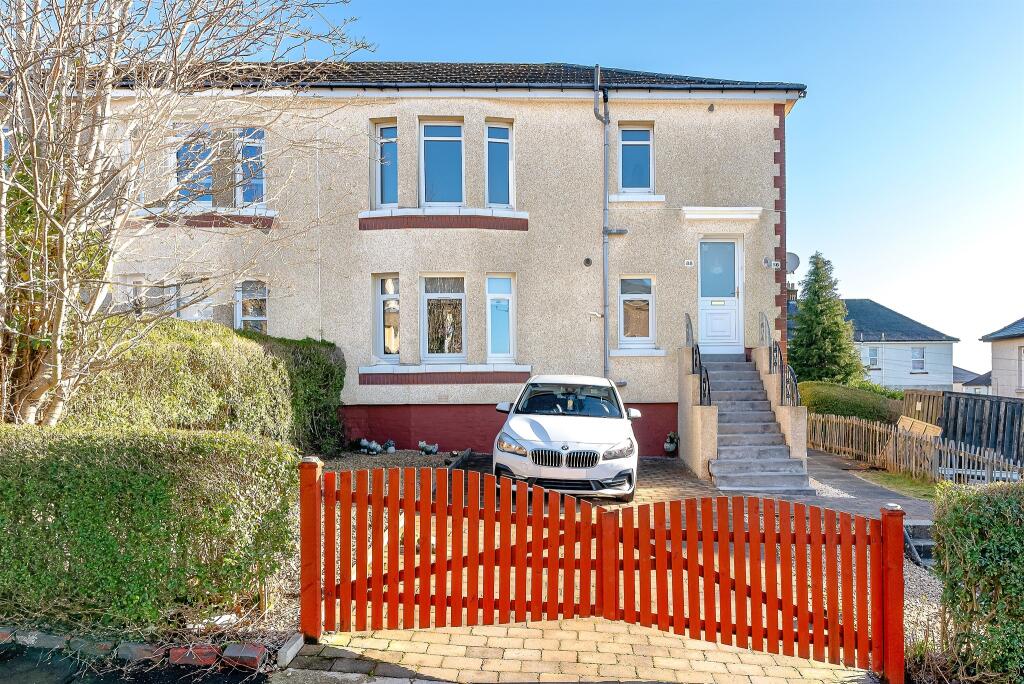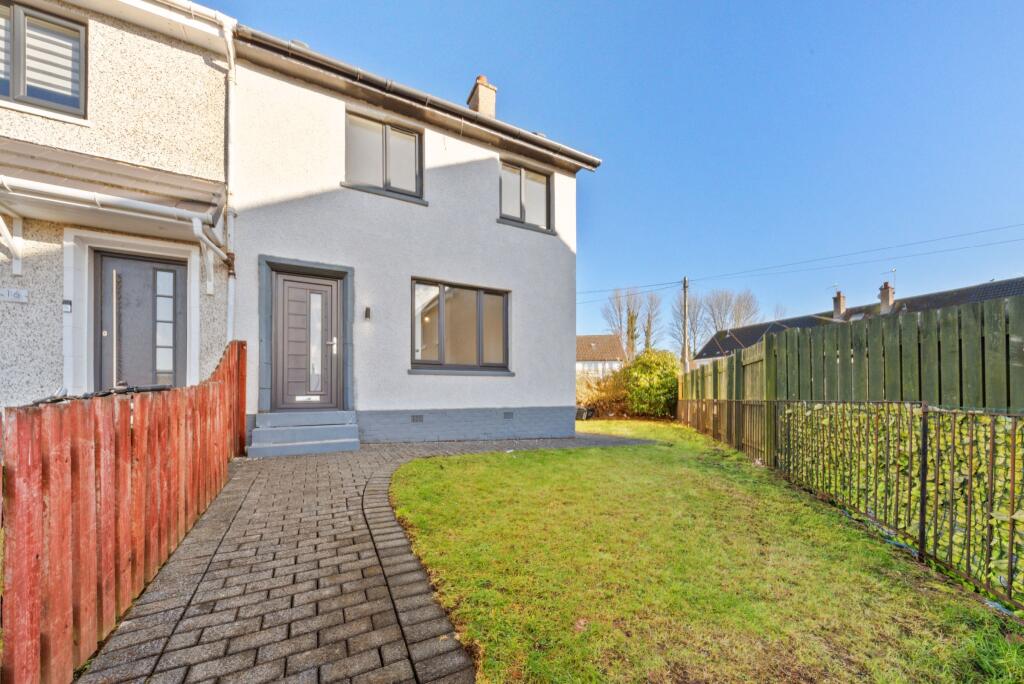ROI = 7% BMV = 2.8%
Description
** HD VIDEO TOUR AVAILABLE ** Keys Estate Agents are delighted to offer this beautifully upgraded semi-detached home, located in the highly desirable Eastfields Estate in Carntyne. This exceptional property has been thoughtfully designed and finished to the highest standards, providing a sophisticated living space with modern, luxurious touches. Ideal for first-time buyers, professionals, and families alike, this home offers the perfect balance of comfort and style. As you enter, you"re greeted by a bright and welcoming entrance hallway, leading to a chic downstairs WC with stylish Porcelanosa finishes and custom mirrored accents. The spacious lounge is designed with both comfort and style in mind, featuring a striking media wall that serves as a central feature for both relaxation and entertaining. The open-plan dining kitchen is a true highlight, designed by a renowned German manufacturer with a stunning two-tone finish in Matt Dove Grey and Matt Hartforth Blue, complemented by White Gloss Sparkle Quartz worktops. Equipped with top-of-the-line Hotpoint appliances, it provides the perfect space for culinary pursuits and casual dining. Double-glazed French doors open onto a beautifully landscaped, private south-facing garden, featuring decking and integrated lighting ;creating an ideal setting for outdoor relaxation and entertaining with exceptional privacy. The ground floor continues to impress with luxurious Herringbone flooring, adding warmth and style throughout. Both the lounge and kitchen are dressed in elegant white shutters, adding to the sense of refinement in this beautifully designed space. Upstairs, the glass banister staircase, illuminated by bespoke lighting and complemented by two stunning chandeliers highlighting the mirrored featured wall, leads to the upper level. The three generously sized bedrooms include a luxurious master suite with an en-suite shower room finished in Porcelanosa materials. The family bathroom, equally luxurious, features Porcelanosa fittings and an integrated TV, offering an indulgent experience for relaxation. Additional upgrades to this exceptional home include Hive-controlled gas central heating, designer radiators, high-quality double glazing, and exterior lighting, including custom driveway lighting, further enhancing the property"s appeal and luxury. This home is in impeccable move-in condition and must be seen to fully appreciate the quality and attention to detail throughout. Early viewing is highly recommended to secure this beautiful family home in one of Carntyne's most desirable areas. The property boasts a prime location, offering easy access to the city centre and surrounding areas, home to a wide variety of amenities such as bars, restaurants, cinemas, theatres, universities, hospitals, and more. This makes it the ideal choice for those seeking both convenience and a lively environment. It is also within proximity to the M8/M74 motorway network, ensuring effortless access to key destinations across the Central Belt and beyond. For those who prefer public transport, Carntyne train station is just a short distance away, offering direct connections to various parts of the city and beyond, making commuting convenient and straightforward.
Find out MoreProperty Details
- Property ID: 158058113
- Added On: 2025-02-11
- Deal Type: For Sale
- Property Price: £229,950
- Bedrooms: 3
- Bathrooms: 1.00
Amenities
- Stunningly Upgraded Semi-Detached Home
- Spacious Driveway
- Intergrated Lighting
- Inviting Entrance Hall with Stylish WC
- Bright Lounge with Stylish Media Wall
- Custom Contemporary Dining Kitchen
- Premium Finishes & Integrated Appliances
- Luxurious Master Suite
- Porcelanosa En-Suite Shower Room
- Modern Porcelanosa Bathroom w/ TV
- Efficient Hive Gas Central Heating

