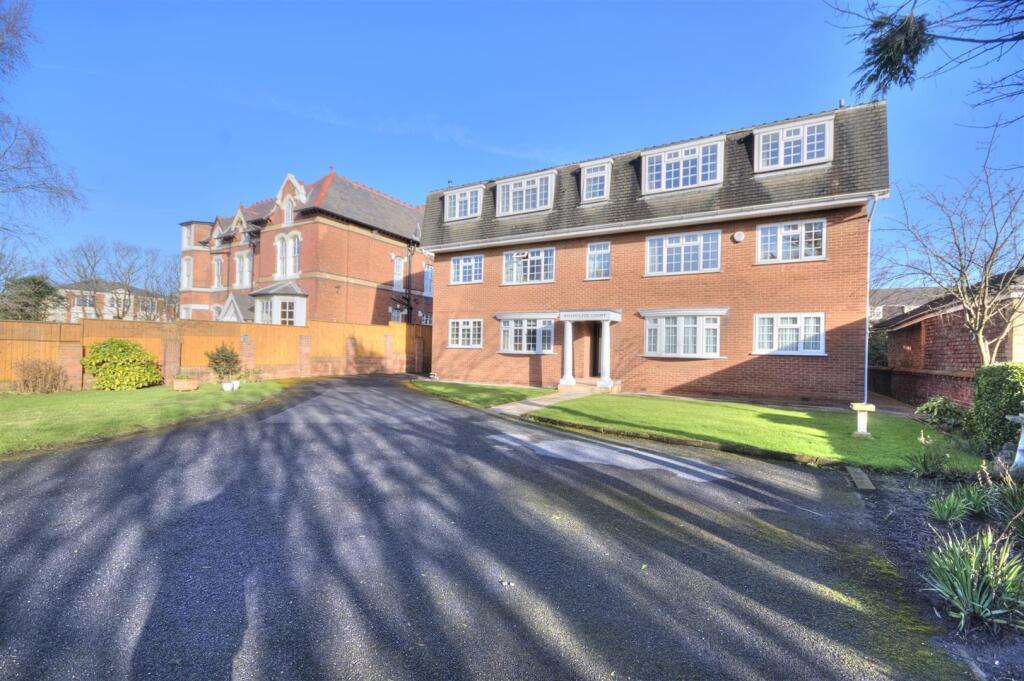ROI = 0% BMV = 0%
Description
Nestled in the heart of Blundellsands, this charming two-bedroom first-floor flat on Nicholas Road presents an excellent opportunity for both first-time buyers and those looking to downsize. The property boasts a well-proportioned reception room, providing a welcoming space for relaxation and entertaining. The flat features two comfortable bedrooms, ideal for accommodating guests or creating a peaceful retreat. The bathroom is conveniently located, ensuring ease of access for all residents. One of the standout features of this property is the availability of parking for one vehicle, a valuable asset in this desirable area. With no onward chain, this flat is ready for you to move in and make it your own. The communal gardens offer a lovely outdoor space to enjoy, perfect for those who appreciate a touch of greenery. Additionally, the inclusion of a garage adds further convenience and storage options. Blundellsands is renowned for its vibrant community and excellent amenities, making this flat an attractive choice for anyone seeking a comfortable and convenient lifestyle. Don't miss the chance to view this delightful property, which combines modern living with a prime location. Entrance Hall - 2.11m x 3.05m (6'11 x 10'0) - Wooden door leading to communal stairs, wooden framed single glazed double doors leading to lounge, radiator, storage cupboard. Lounge - 5.18m x 3.84m (17'0 x 12'07) - UPVC double glazed windows to front elevation, radiator, carpet flooring. Dining Area - 2.36m x 2.57m (7'09 x 8'05) - UPVC double glazed window to side elevation, vinyl, radiator. Kitchen - 2.51m x 2.72m (8'03 x 8'11) - UPVC double glazed windows to front elevation, vinyl flooring, range of wall and base units, part tiled, 1 1/2 bowl stainless steel sink with chrome mixer tap, integrated gas oven and multi burner hob, combi boiler. Bedroom One - 3.00m x 4.09m (9'10 x 13'05) - UPVC double glazed window to rear elevation, carpet flooring, radiator, fitted wardrobe. Bedroom Two - 2.90m x 4.11m (9'06 x 13'06) - UPVC double glazed window to rear elevation, carpet flooring, radiator, fitted wardrobe. Shower Room - 2.03m x 2.87m (6'08 x 9'05) - UPVC frosted double glazed window to side elevation, vinyl flooring, chrome towel rail, walk in shower, WC, tiled walls, wash hand basin, airing cupboard. Additional Wc - 0.84m x 1.93m (2'09 x 6'04) - UPVC frosted double glazed window to side elevation, carpet flooring, WC, full tiled, wash hand basin. Externally - Communal Gardens - Large driveway leading to rear parking and garages, mature shrubs and trees Garage - Up and over door.
Find out MoreProperty Details
- Property ID: 158055617
- Added On: 2025-02-10
- Deal Type: For Sale
- Property Price: £210,000
- Bedrooms: 2
- Bathrooms: 1.00
Amenities
- Two Bedroom First Floor Flat
- Available With No Onward Chain
- Spacious Lounge/Dining Area
- Garage With Communal Gardens
- Set In The Highly Desirable Blundellsands

