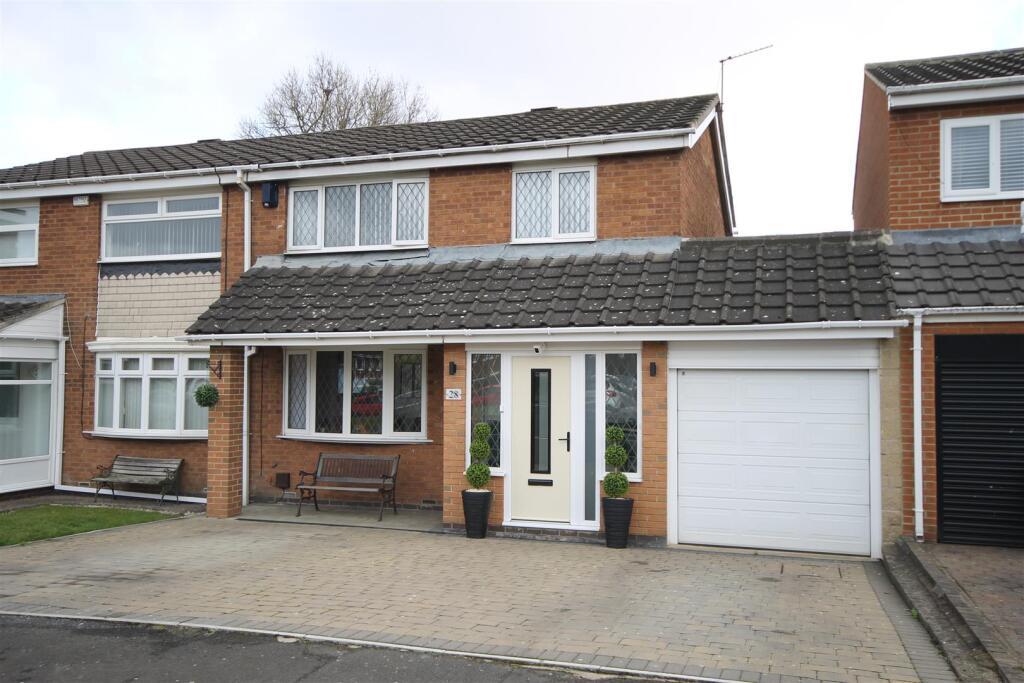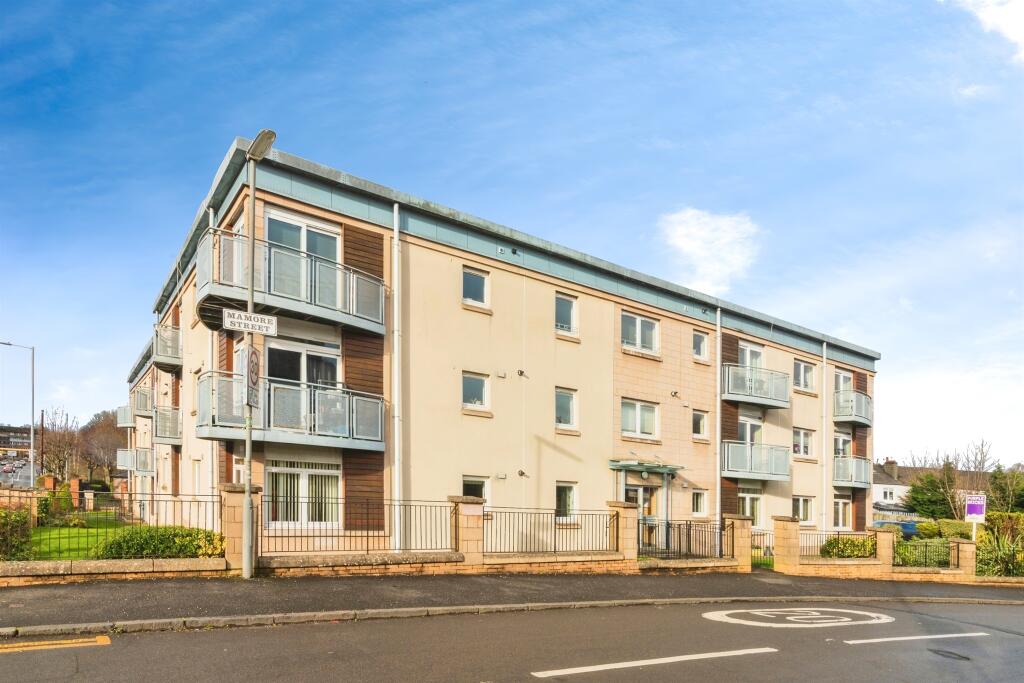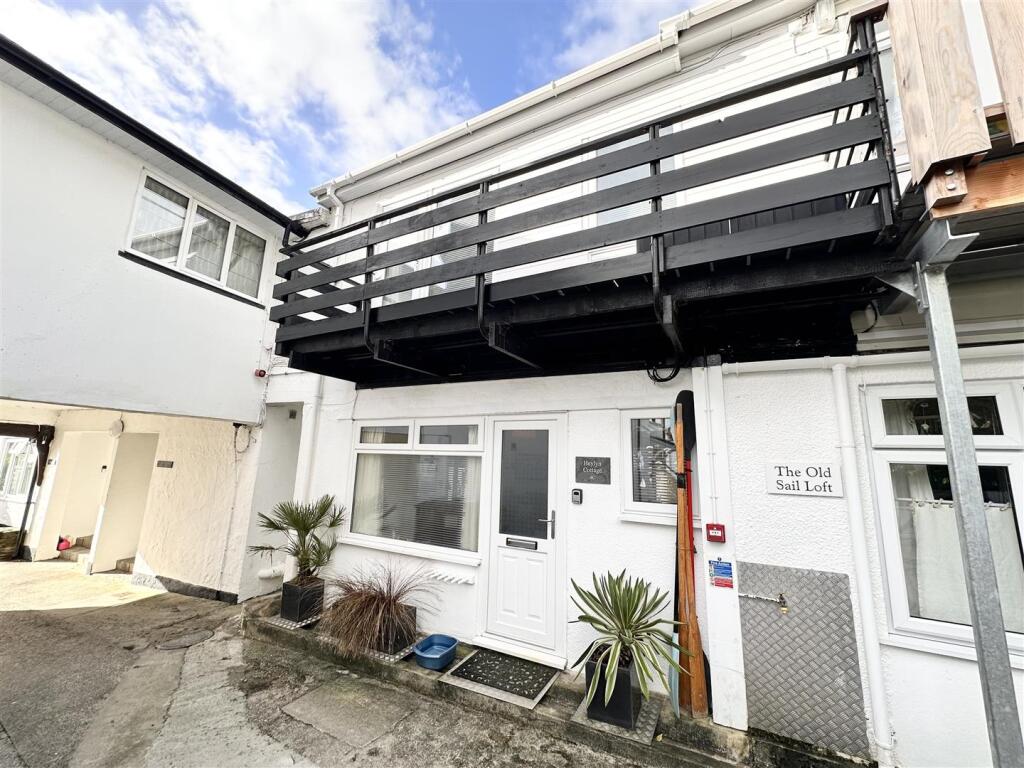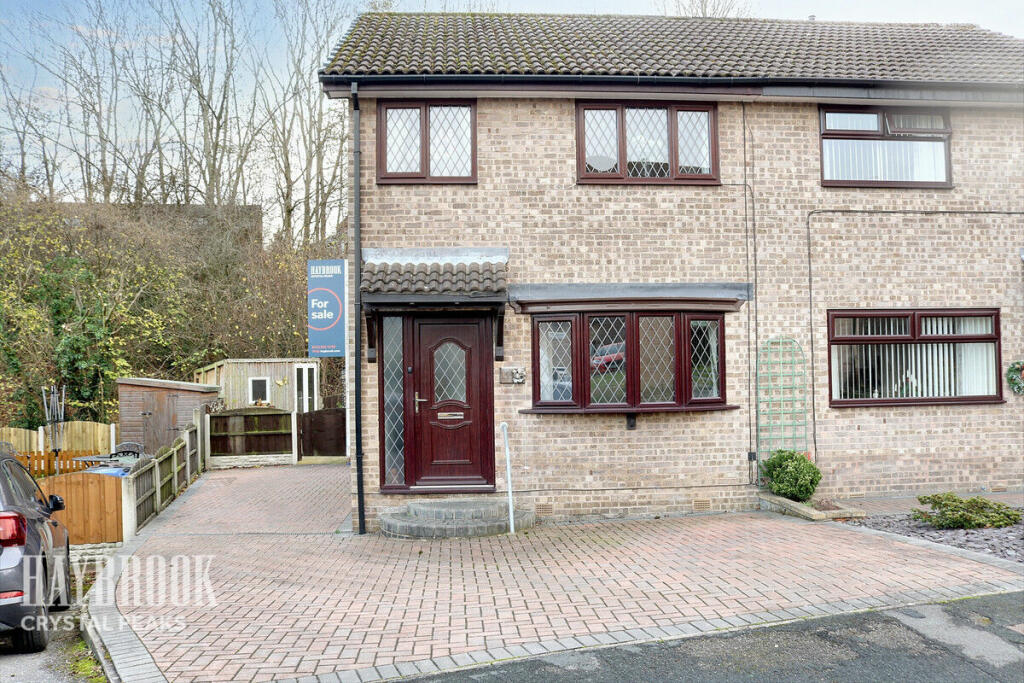ROI = 7% BMV = -10.04%
Description
An extended 3 bedroom semi detached house which has been updated and modernised by the current owners and situated in the sought after Brunswick Green Estate. The Entrance porch leads to the welcoming Entrance Hall with understairs cupboard and a door to the spacious Lounge. The focal point been the rustic style fire place with feature electric fire. Two large windows, one to front and the other to the rear dinning area provide plenty of natural light. The open plan Kitchen/Sitting Room is fitted with a range of modern, wall and base units, sink unit with solid worktops and equipped with two built in electric oven, hob, extractor, integrated and window to the rear. From the Kitchen, the sitting area has breakfast bar, lantern style roof light and double doors to the garden. From the kitchen a door leads to the garage and has plumbing for a washer and roller access door. Stairs to the first floor landing and Bedroom 1 with window to the front and sliding door fitted wardrobes. Bedroom 2 is also a double with window to the rear. To the front is Bedroom 3 with built in storage. The Bathroom is fitted with a low level wc, wash hand basin set into vanity unit, bath and corner shower enclosure. Externally to the front is a block paved driveway with parking for 3 cars. The Rear has a patio and lawn. Situated in a pleasant cul de sac within this established and sought after location. The property is well placed for local amenities, including shops, schools, Country Parks and main road links into the City and the Airport. Entrance Porch - Entrance Hall - Lounge / Dining Room - Kitchen - Sitting Area - Garage - First Floor - Bedroom 1 - Bedroom 2 - Bedroom 3 - Bathroom/Wc -
Find out MoreProperty Details
- Property ID: 158045183
- Added On: 2025-02-10
- Deal Type: For Sale
- Property Price: £270,000
- Bedrooms: 3
- Bathrooms: 1.00
Amenities
- Extended Semi Detached House
- Very Well Presented
- 3 Bedrooms
- Lounge / Dining Room
- Kitchen
- Sun Room
- Bathroom WC
- Garage
- 3 Car Drive
- Council Tax Band C / Awaiting EPC




