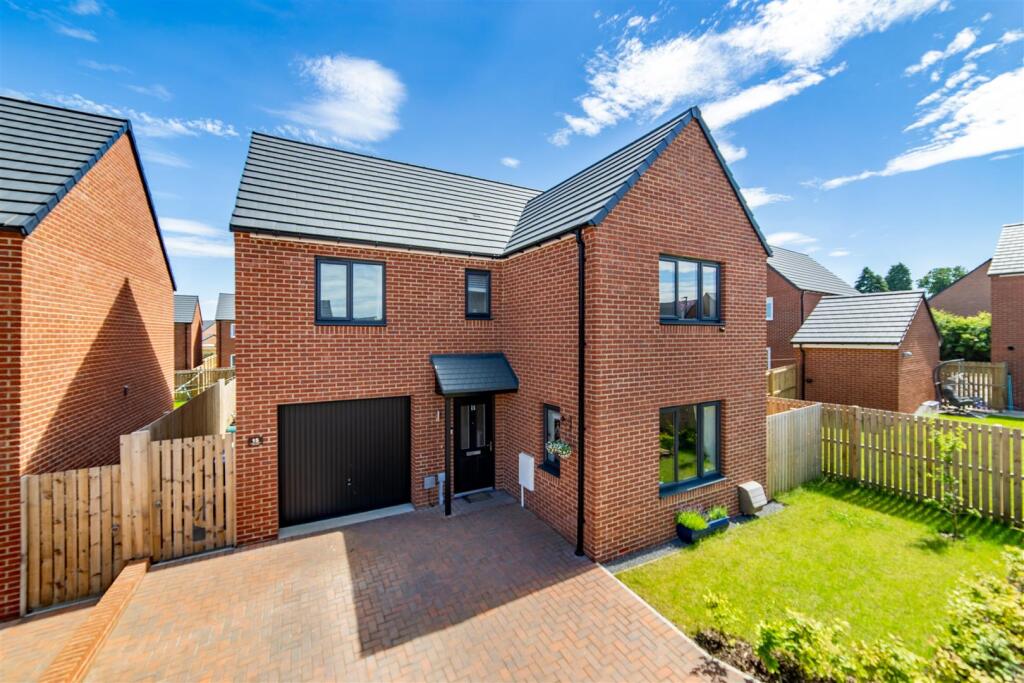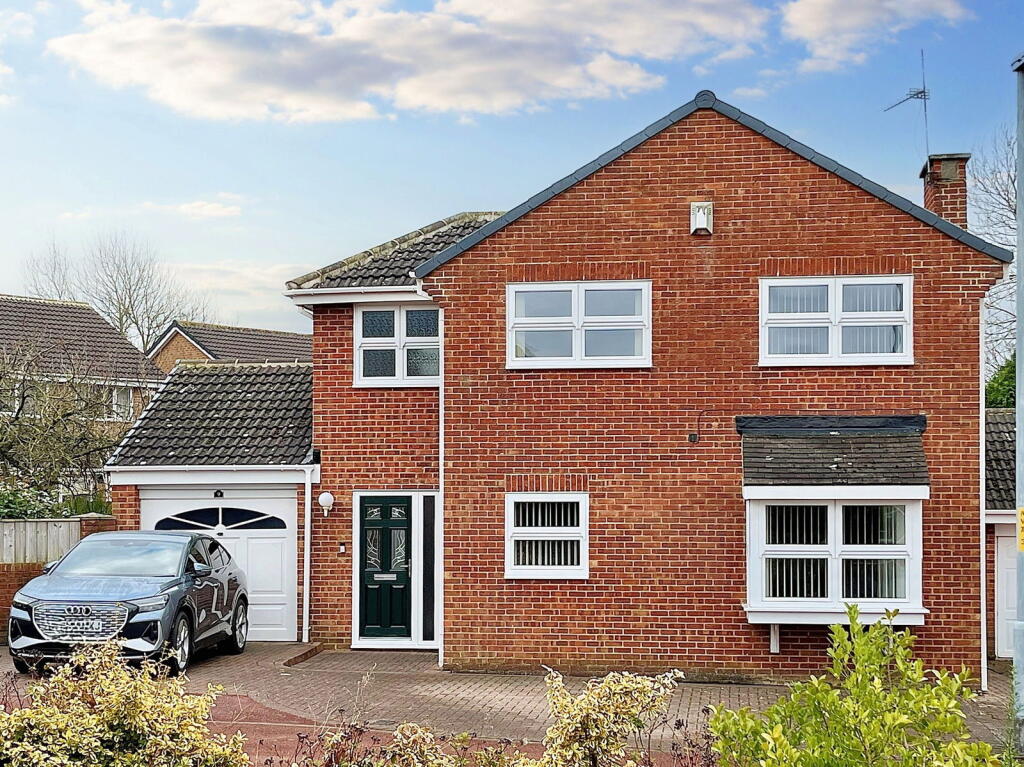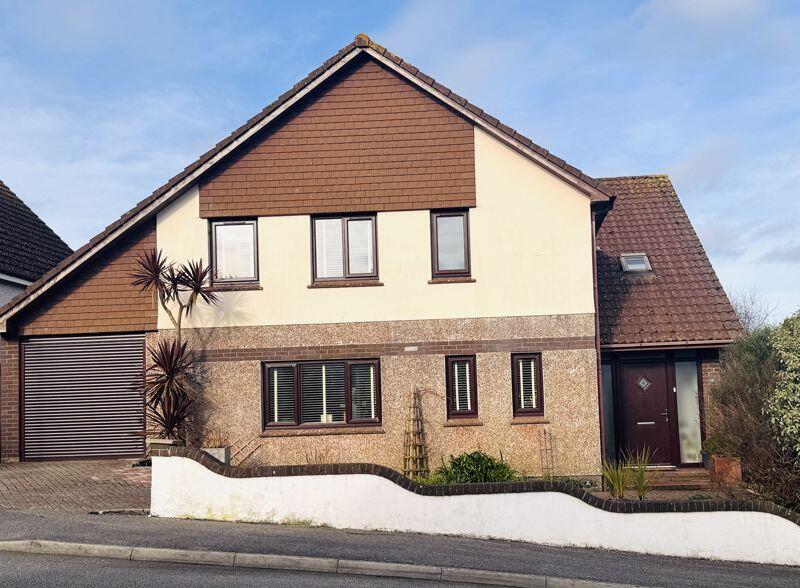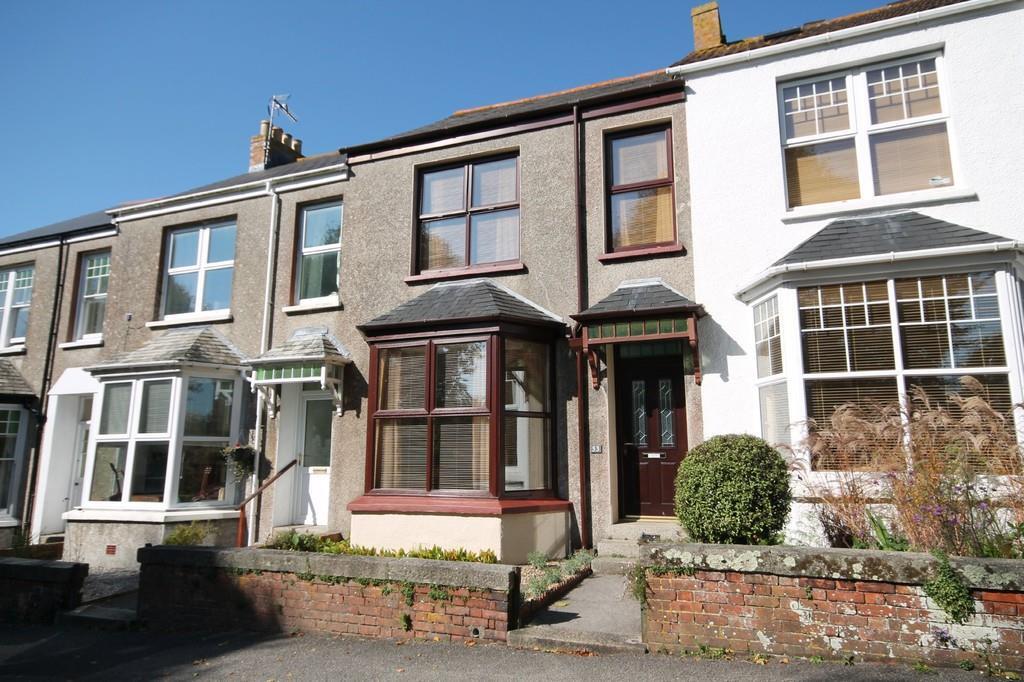ROI = 6% BMV = -15.88%
Description
PRIVATE PLOT LOCATION - FOUR BEDROOMS - EXCELLENT CONDITION Brunton Residential are delighted to offer this fantastic detached 'Coltham' by Taylor Wimpey located on Crane Street in the popular Woolsington Grange estate within Kenton Bank Foot. This nearly new home enjoys a superb position, it is fantastically presented throughout and is within walking distance to Kenton Bank Foot Metro station. For more information and to book your viewing please call our team on . Situated on a a superb plot on Crane Street within the sought after Woolsington Grange is the immaculate 'Coltham' from Taylor Wimpey, briefly comprises of; entrance hallway with access to a downstairs WC, store cupboards and stairs to the first floor. There is a spacious lounge with two windows providing lots of natural light from the front of the property. The rear of the property hosts a family kitchen and dining area, spanning the width of the property, this room has plenty of space for formal & informal dining and food preparation. The kitchen offers a range of wall and floor units with coordinated work surface and fitted appliances. The first floor offers a master bedroom with ensuite shower room and walk-in wardrobe, three further double bedrooms, two of which have fitted wardrobes and a family bathroom WC. Externally there is driveway to the front which provides off-street parking for four vehicles and leads to the integral garage with a small garden laid to lawn, The rear offers a great garden space with a mixture of lawned and paved areas with fenced boundaries and provides a seating area to catch the sun in the evening. Wc - Lounge - 4.67m x 3.94m (15'4" x 12'11") - Kitchen - 3.06m x 5.50m (10'0" x 18'1") - Garage - Bedroom - 4.00m x 3.94m (13'1" x 12'11") - En-Suite - Bedroom - 3.49m x 3.36m (11'5" x 11'0") - Bedroom - 2.96m x 3.00m (9'9" x 9'10") - Bedroom - 3.17m x 4.65m (10'5" x 15'3") - Bathroom - Store - Disclaimer - The information provided about this property does not constitute or form part of an offer or contract, nor may be it be regarded as representations. All interested parties must verify accuracy and your solicitor must verify tenure/lease information, fixtures & fittings and, where the property has been extended/converted, planning/building regulation consents. All dimensions are approximate and quoted for guidance only as are floor plans which are not to scale and their accuracy cannot be confirmed. Reference to appliances and/or services does not imply that they are necessarily in working order or fit for the purpose.
Find out MoreProperty Details
- Property ID: 158038379
- Added On: 2025-02-10
- Deal Type: For Sale
- Property Price: £395,000
- Bedrooms: 4
- Bathrooms: 1.00
Amenities
- Detached Family Home
- Superb Plot
- Sought After Location
- Multi Vehicle Driveway
- Garage
- Ground Floor WC
- En Suite Facility
- Substantial Rear Garden
- Freehold
- Council Tax Band E




