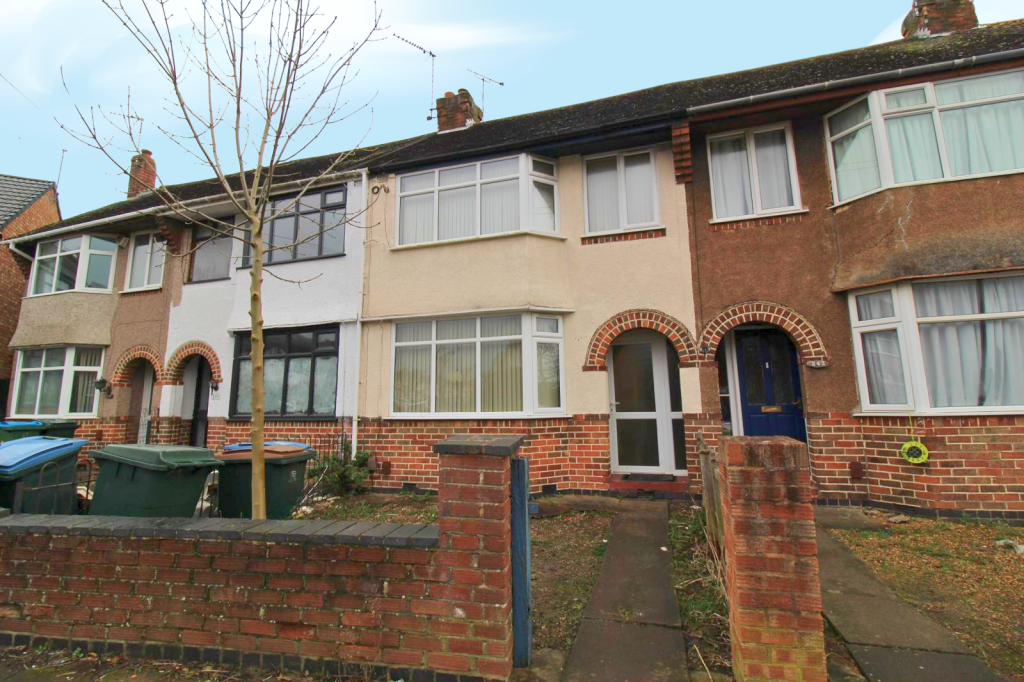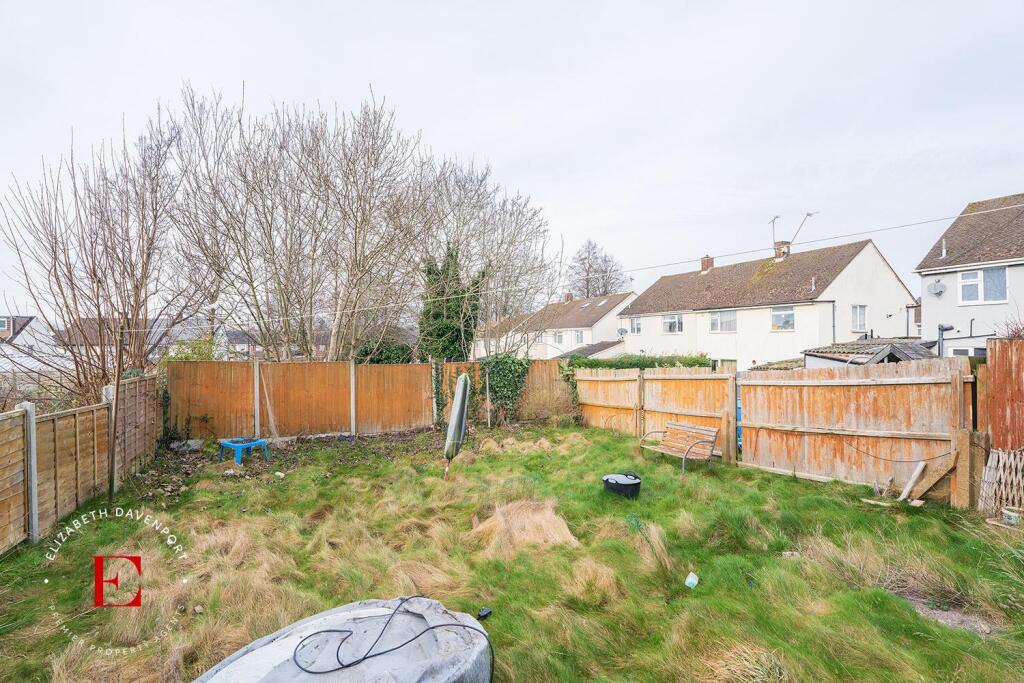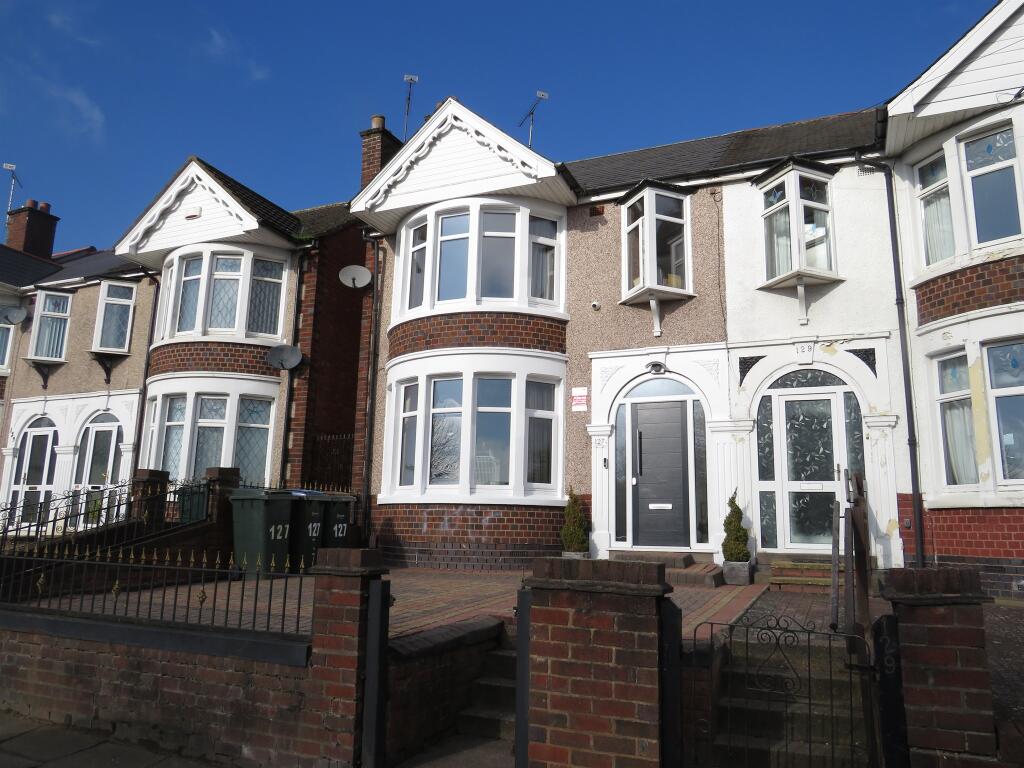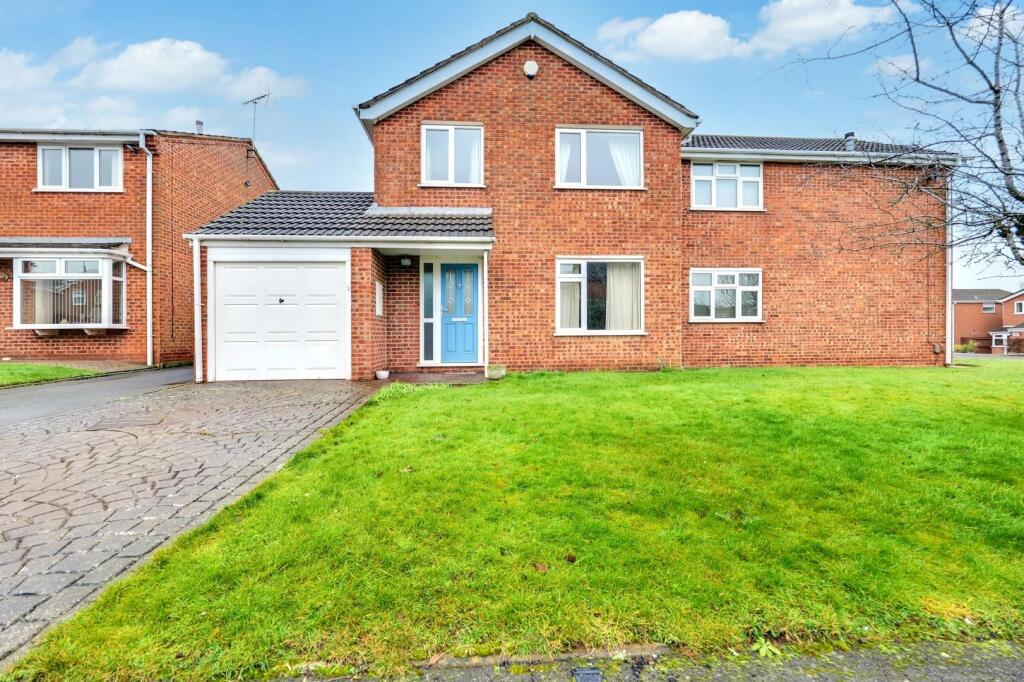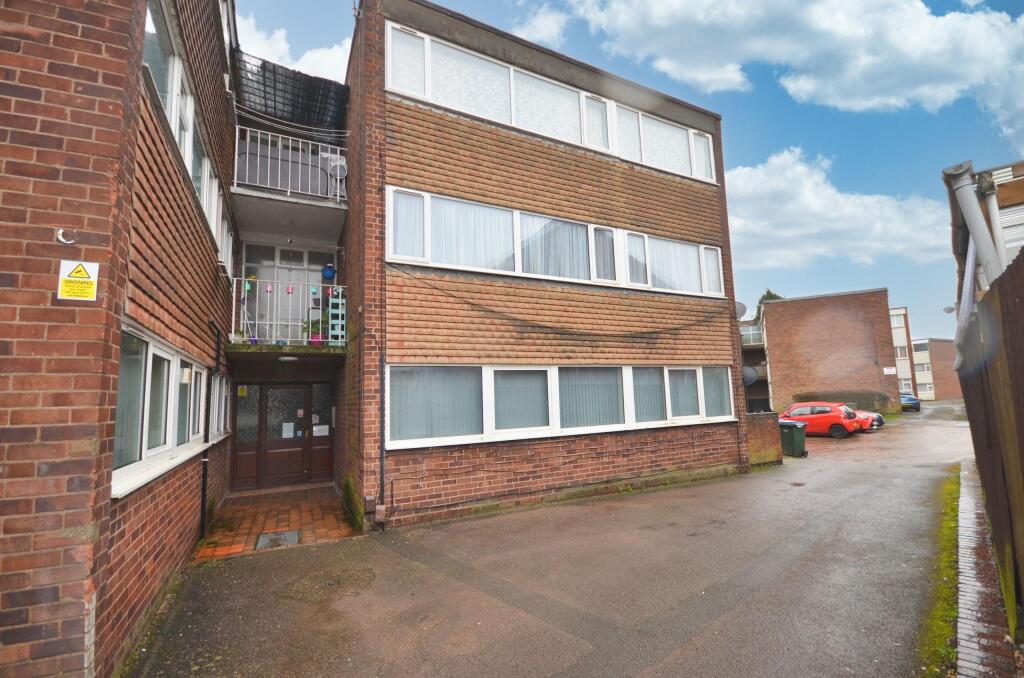ROI = 9% BMV = 3.67%
Description
TM Property Group is delighted to present this extended three-bedroom terraced home on Tennyson Road, offering fantastic potential for buyers looking to make it their own. Benefiting from a rear extension, the property boasts a spacious open-plan living area, three well-proportioned bedrooms, a family bathroom, and both front and rear gardens with rear access.Situated in the popular Poets Corner area of Coventry, this home is conveniently located close to local shops, schools, and parks. Excellent transport links via the A46 provide easy access to major road networks, while Coventry City Centre is just a 10-minute drive away.Offered with no onward chain, this property is an excellent opportunity for buyers seeking space and potential in a well-connected location. Contact us today to arrange your viewing! ApproachProperty stands back from the road behind a pebble dash garden, with brick wall to front perimeter, slabbed pathway leading to recessed porch with door UPVC door leading into the entrance hallway.Entrance HallWith stairs rising to the first floor accommodation, wooden effect flooring, central heating radiator and doors leading off to the main living areas.Reception Room (Front) - 3.48m x 3.35m (11'5" x 11'0") maxWith wooden effect flooring, UPVC double glazed windows to the front elevation and central heating radiator Extended Lounge/Dining Room - 5.81m x 3.51m (19'0.7" x 11'6") maxWith wooden effect flooring, two central heating radiators, door entering into kitchen, UPVC French doors opening to the rear garden and open access into the kitchen areaKitchen - 2.75m x 1.84m (9'0.1" x 6'0.4") maxWith a range of base, drawers and wall mounted units with work surfaces over, stainless steel sink unit with mixer taps, plumbing for washing machine, tiling to splash prone areas, wooden effect flooring, understairs storage, UPVC double glazed window to the rear elevation, extractor fan.First Floor AccommodationLanding With access to roof space and doors leading off to bedrooms & bathroom.Bedroom One (Front) - 3.38m x 3.05m (11'0.9" x 10'0.2")With UPVC double glazed windows to the front elevation, central heating radiator & wall mounted gas central heating boiler. Bedroom Two (Rear) - 3.07m x 3.05m (10'1" x 10'0")With UPVC double glazed windows to the rear elevation and central heating radiator.Bedroom Three (Front) - 3.07m x 1.57m (10'1" x 5'2")With UPVC double glazed window to the front elevation and central heating radiator.Bathroom - 2.01m x 1.52m (6'7" x 5'0") maxWith low flush wc, was hand basin pedestal, panelled bath unit with electric shower unit, tiling to splash prone areas, laminate tiled effect flooring, central heating radiator and UPVC obscured double glazed windows to the rear elevation.OutsideRear GardenMainly laid to lawn with fencing to perimeter, shrubbery borders, decking area and gate leading out the rear.
Find out MoreProperty Details
- Property ID: 158019119
- Added On: 2025-02-10
- Deal Type: For Sale
- Property Price: £200,000
- Bedrooms: 3
- Bathrooms: 1.00
Amenities
- Terraced Property
- No Chain
- Extended
- Two Reception Rooms
- Kitchen
- Bathroom
- Rear Garden
- EPC Rating D

