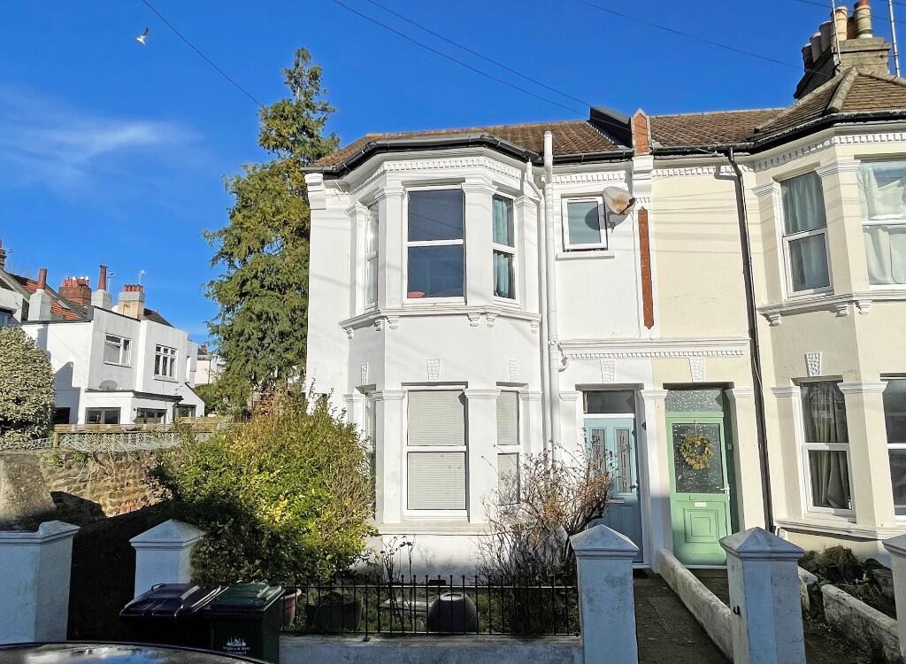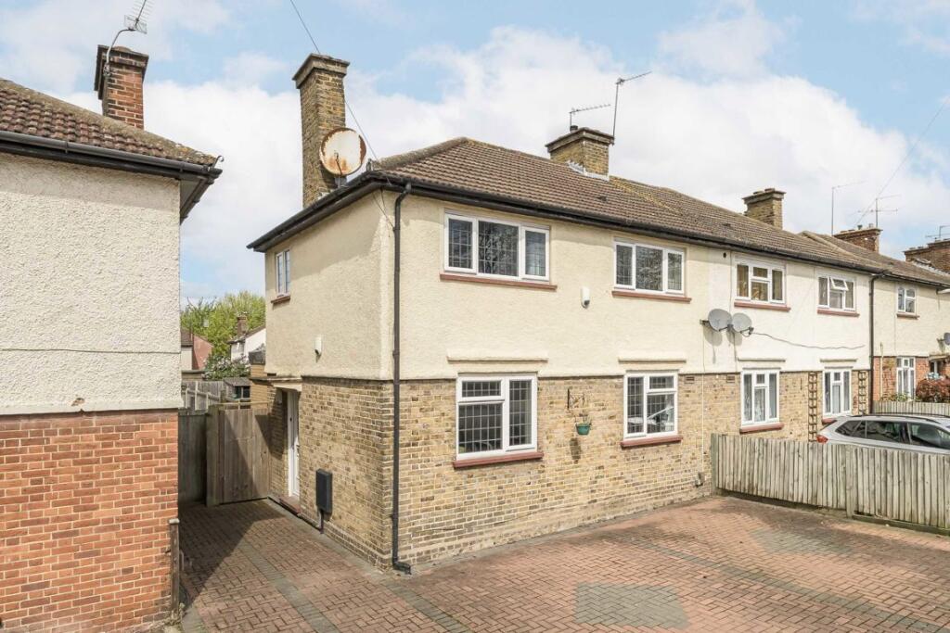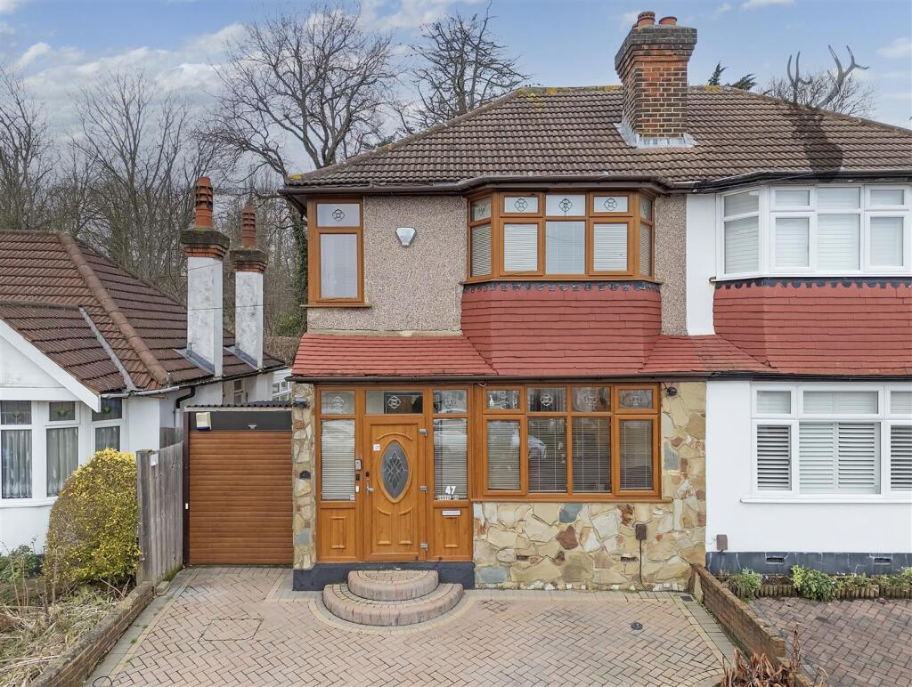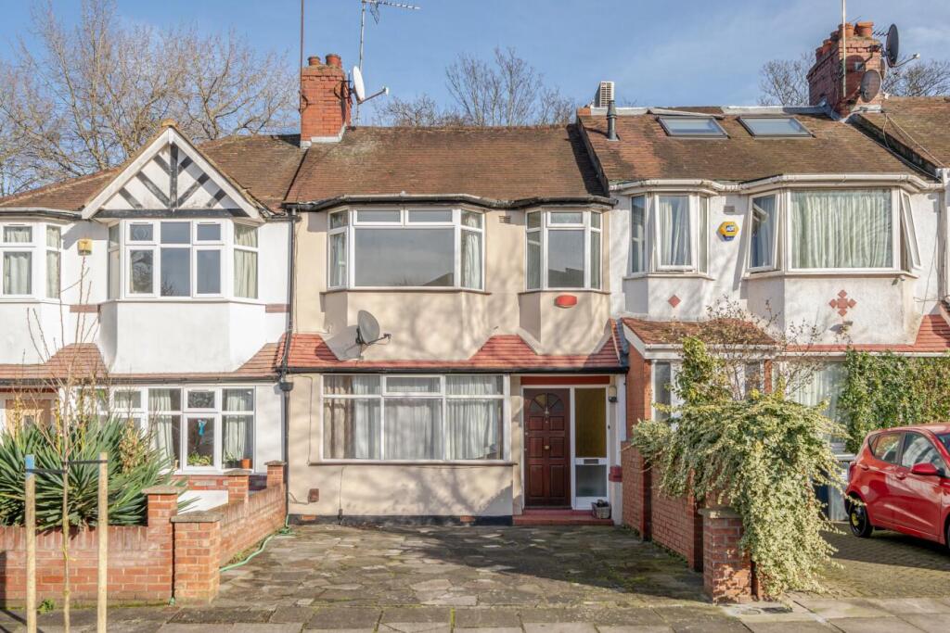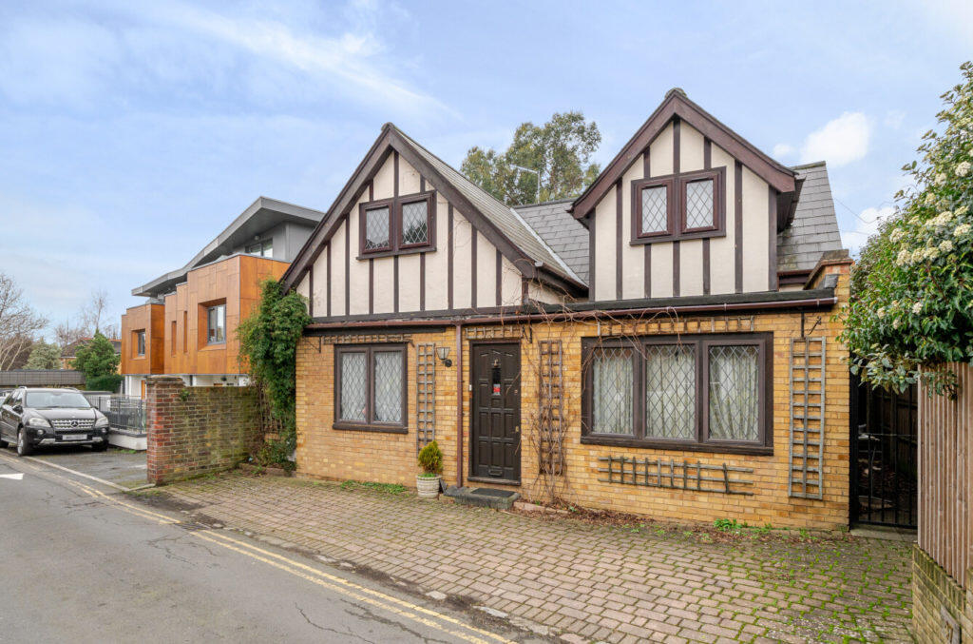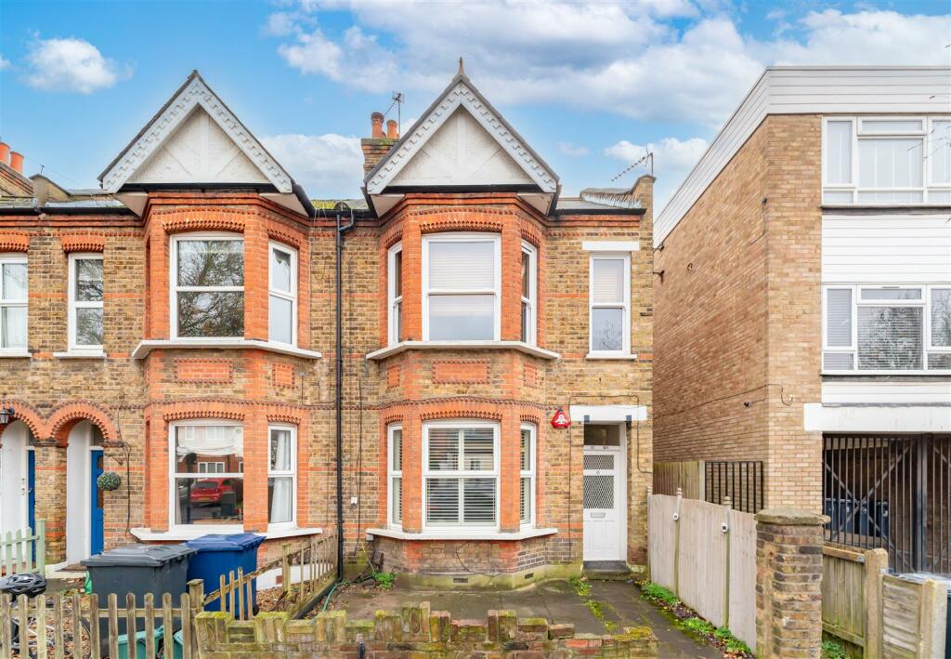ROI = 9% BMV = 17.63%
Description
A most attractive and beautifully presented 3 bedroom bay fronted end of terrace Victorian house, situated on level ground in this highly sought after residential area off Surrenden Road close to the popular Balfour/Dorothy Stringer and Varndean Schools campus. The property offers light and airy accommodation and retains some of its original period features including fireplaces and stripped wooden floorboards. The accommodation comprises: entrance hall, bright south facing lounge with period fireplace, separate dining room, modern fitted kitchen/breakfast room, useful utility room and g/f cloakroom/wc. On the first floor there are 3 bedrooms (x2 with original cast iron fireplaces) and a modern bathroom with a white suite. The property also benefits from gas central heating, double glazing and a 30' walled rear garden with gated side entrance and large garden office/summerhouse. The property also offers scope for further expansion as the loft space could be converted to provide an additional 4th bedroom if required, and the potential to extend the kitchen/breakfast room sideways into the patio area (STNC). * * VIEWING HIGHLY RECOMMENDED * * Location Situated in this highly favoured residential area close to local shopping facilities in Preston Drove and with the popular Fiveways close to hand with its local independent shops, cafes and bars, delivering an excellent range of locally sourced produce. The favoured Balfour, Dorothy Stringer and Varndean schools campus is nearby and both Blakers Park and Preston Park are within easy reach providing their recreational facilities. Preston Park mainline station is nearby providing a commuter service to Gatwick and London, and local bus services are available in Surrenden Road and Beaconsfield Villas providing easy access to Brighton city centre and seafront. Accommodation All measurements are approximate. Ground Floor Entrance Hall Coved ceiling. Radiator. Wood laminate flooring. Understairs cloaks recess and storage cupboard. Staircase leading to the first floor. Lounge 4.33 x 3.55 (14'2" x 11'7") A delightful bright south facing lounge with cast iron period fireplace with tiled inserts and wooden surround. Original ceiling covings and centre rose. Wood laminate flooring. Radiator. Double glazed bay window to the front. Dining Room 3.49 x 2.85 (11'5" x 9'4") Wood laminate flooring. Modern vertical radiator. Ceiling covings and centre rose. Double glazed door leading onto the rear garden. Doorway leading thru' to the kitchen/breakfast room. Modern Kitchen/Breakfast Room 3.52 x 2.80 (11'6" x 9'2") Modern kitchen/breakfast room fitted with a range of units comprising stainless steel inset sink unit with mixer tap with drawers below and with space and plumbing for dishwasher. Fitted 4 ring 'Indesit' electric hob with electric double oven below and with pan drawers. Space for fridge/freezer. Tiled splashbacks. Matching range of wall cupboards with fitted shelving and fitted extractor hood. Space for dining table and chairs. Cork flooring with underfloor heating. Double glazed window to side. Double glazed door leading to the rear garden. Doorway leading to: Utility Room Space and plumbing for washing machine and tumble drier. Double glazed window to rear. Cloakroom/WC Half tiled walls. Low level wc. Modern vertical radiator. Double glazed window to rear. First Floor Landing Large cupboard housing gas central heating boiler. Hatch to large loft space which is partially boarded and benefits from 300mm CosyWool insulation (above minimum standards) and offers the opportunity to create an additional 4th bedroom and en-suite shower/wc if required (STNC). Bedroom 1 4.34 into bay x 3.00 (14'2" into bay x 9'10") A bright main bedroom enjoying a south facing aspect. Decorative cast iron period fireplace. Stripped wooden floorboards. Radiator. Coved ceiling. Large double glazed bay window to the front. Bedroom 2 3.52 x 2.86 (11'6" x 9'4") Cast iron period fireplace. Stripped wooden floorboards. Radiator. Coved ceiling. Double glazed window to the rear. Bedroom 3 2.81 x 2.57 (9'2" x 8'5") Stripped wooden floorboards. Radiator. Coved ceiling. Double glazed window to the rear overlooking the rear garden. Modern Bathroom Modern bathroom with part tiled walls with white suite comprising a panelled bath with mixer tap and with fitted shower over. Fitted shower screen. Wash hand basin with mono tap. Low level wc. Chrome heated towel rail. Outside Front Garden Small formal front garden with flower and shrub borders. Gated side entrance leading to the rear garden. Rear Garden Approximately 30' in length arranged with a paved patio area to the side of the kitchen/breakfast room with gated side entrance and with steps to area of lawn with mature flower and shrub borders. Large timber garden office/summerhouse. Garden Office/Summerhouse Large timber garden office/summerhouse with electric light, power and internet and incorporating garden/bike storage. Information EPC INFORMATION Full Energy Performance Certificate available on request APPLIANCES AND SERVICES: The appliances and services mentioned have not been tested therefore we are unable to verify that they are in working order. The buyer is advised to obtain verification from their solicitor or surveyor. TENURE: We understand from our client that the property is Freehold.
Find out MoreProperty Details
- Property ID: 158017541
- Added On: 2025-02-10
- Deal Type: For Sale
- Property Price: £625,000
- Bedrooms: 3
- Bathrooms: 1.00
Amenities
- An Attractive & Well Presented 3 Bedroom EOT Victorian House
- Situated Off Surrenden Road Close To Numerous Local Schools
- Retaining Some Original Period Features
- Bright South Facing Lounge
- Separate Dining Room
- Modern Fitted Kitchen/Breakfast Room
- Utility Room & G/F Cloakroom
- 3 Bedrooms
- Bathroom With White Suite
- Walled Rear Garden With Gated Side Entrance & Large Summerhouse/Office
- * * VIEWING HIGHLY RECOMMENDED * * NO ONWARD CHAIN * *

