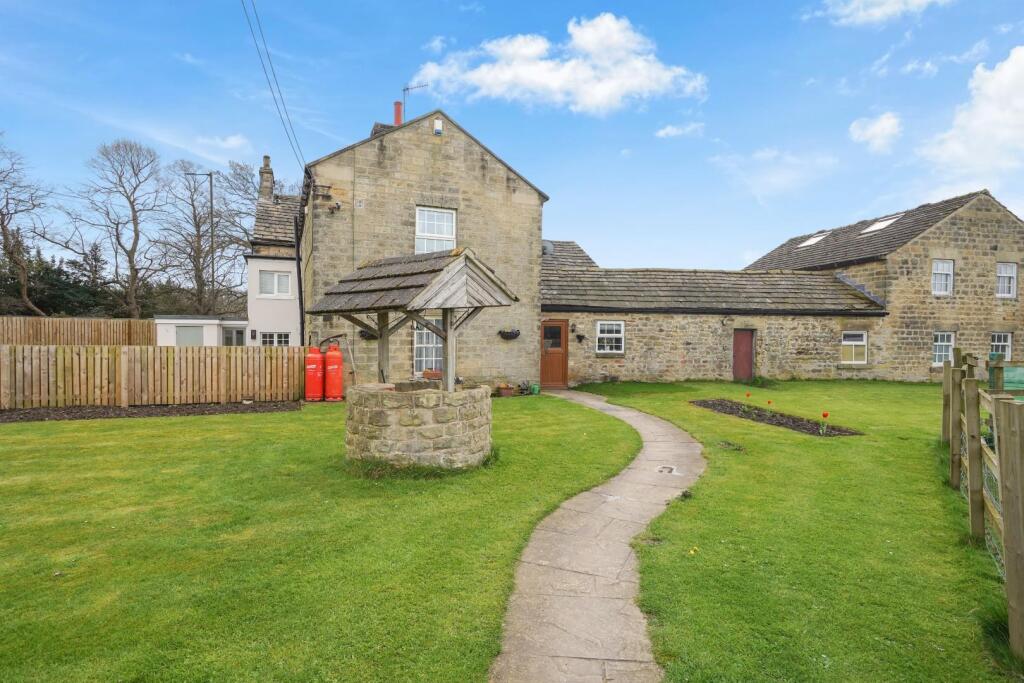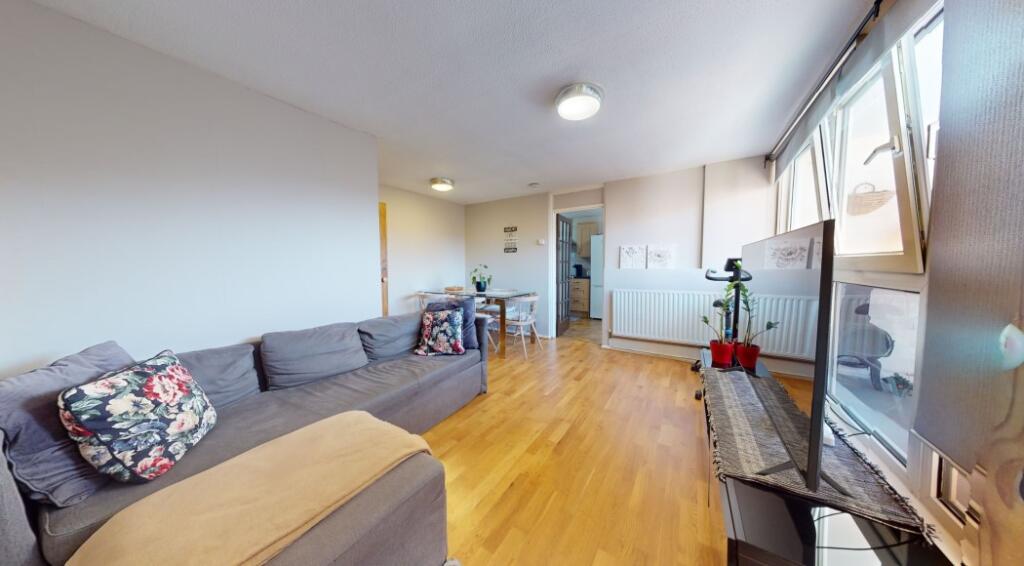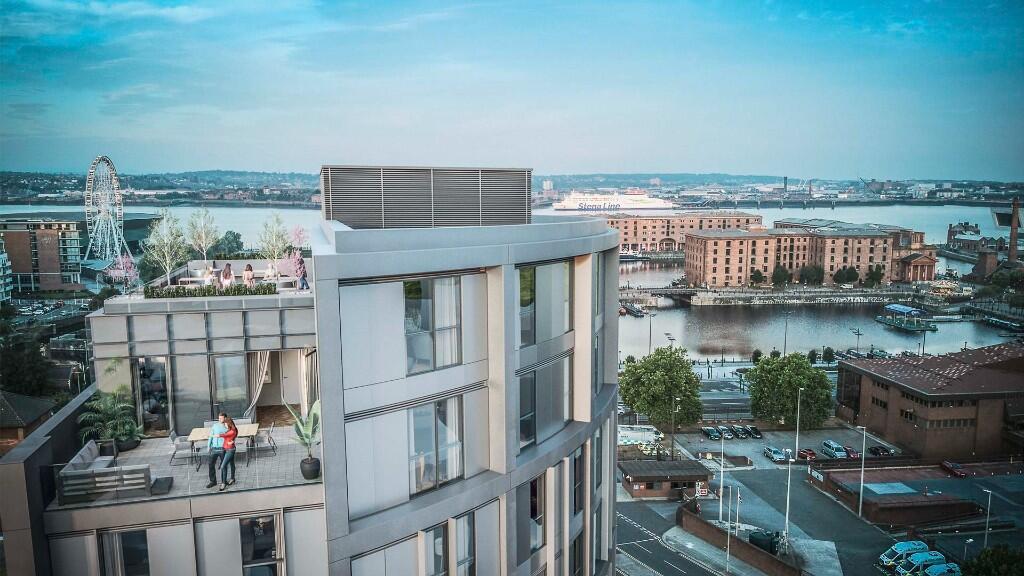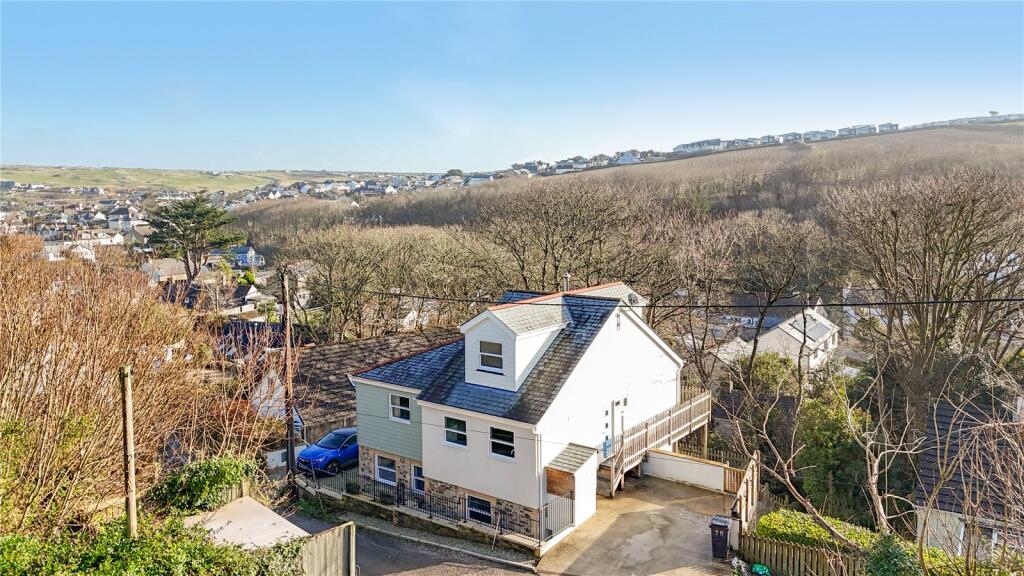ROI = 4% BMV = -19.35%
Description
FABULOUS COTTAGE BURSTING WITH CHARACTER – SUPERB APPROXIMATELY ONE ACRE PLOT WITH PADDOCK AND GATED YARD FOR MULTIPLE VEHICLES - THREE DOUBLE BEDROOMS - TWO BATHROOMS – PRIVATE GARDENS AND PATIO TERRACE AREA – 1922 STONE BUILT PROPERTY - OPEN PLAN KITCHEN BREAKFAST ROOM - OFFICE - BASEMENT - MAGNIFICENT COUNTRYSIDE VIEWS Originally built in 1822, the cottage is part of a development which was first a school before becoming a private residence to Cornel Cust, in the mid 1800s. A mid terrace building, there are fantastic original features, exposed rafters and chunky fireplaces, while having been tastefully modernised in a way that is complementary to the age of the cottage. Occupying approximately an acre of land, there is a sizeable paddock, gated yard area, gardens and a private patio externally. Internally, if briefly comprises; kitchen breakfast room, dining room, lounge and office on the ground floor. On the first floor is an en-suite master bedroom, landing house bathroom and a further two double bedrooms. There is also a basement below. Energy Rating - D FABULOUS COTTAGE BURSTING WITH CHARACTER – SUPERB APPROXIMATELY ONE ACRE PLOT WITH PADDOCK AND GATED YARD FOR MULTIPLE VEHICLES - THREE DOUBLE BEDROOMS - TWO BATHROOMS – PRIVATE GARDENS AND PATIO TERRACE AREA – 1922 STONE BUILT PROPERTY - OPEN PLAN KITCHEN BREAKFAST ROOM - OFFICE - BASEMENT - MAGNIFICENT COUNTRYSIDE VIEWS Kitchen Breakfast Room - 5.79m (max) - 3.89m (max) (19'0" (max) - 12'9" (ma - Extractor over space for range cooker, dish washer, porcelain sink with drainer, pantry unity, breakfast bar, double doors to to the patio terrace, log burner, tiled floor and a range of wall and base units. Dining Room - 5.18m (max) - 4.27m (max) (17'0" (max) - 14'0" (ma - Radiator, double doors to the kitchen breakfast room, door to the lounge and open fire with mantle and surround. Lounge - 5.94m (max) - 5.18m (max) (19'6" (max) - 17'0" (ma - Stone floor. double doors to the patio terrace, log burner with surround, radiator and store room housing boiler. Stairs under the stairs to the basement level. Office - 2.06m (max) - 1.52m (max) (6'9" (max) - 5'0" (max) - Landing - 5.94m (max) - 2.06m (max) (19'6" (max) - 6'9" (max - Stairs to the lower level. Master Bedroom - 4.27m (max) - 3.58m (max) (14'0" (max) - 11'9" (ma - Radiator, exposed rafters to vaulted ceiling and Velux windows. Ensuite - 4.27m (max) - 1.52m (max) (14'0" (max) - 5'0" (max - Shower cubicle with glass surround, heated towel rail, wash hand basin with pedestal under and w/c. Bedroom Two - 3.81m (max) - 2.82m (max) (12'6" (max) - 9'3" (max - Radiator and exposed rafters to vaulted ceiling. Bedroom Three - 3.81m (max) - 2.74m (max) (12'6" (max) - 9'0" (max - Radiator and exposed rafters to vaulted ceiling. Bathroom - 2.51m (max) - 1.83m (max) (8'3" (max) - 6'0" (max) - Panel bath with shower over, radiator, wash hand basin and w/c. Basement - 5.49m (max) - 4.90m (max) (18'0" (max) - 16'1" (ma - Stairs to the upper levels. Driveway And Yard Area - Secured by an electric gate, there is parking for multiple vehicles. Patio Terrace Area - 5.84m (max) - 3.89m (max) (19'2" (max) - 12'9" (ma - Accessible from double doors in kitchen and lounge. Gardens - Grassed lawns, flower beds, plants, pathway to the front door and a feature well. Paddock - Currently grassed area with fences creating a secure border. Arable land and can not be built on.
Find out MoreProperty Details
- Property ID: 157961120
- Added On: 2025-02-08
- Deal Type: For Sale
- Property Price: £595,000
- Bedrooms: 3
- Bathrooms: 1.00
Amenities
- FABULOUS COTTAGE BURSTING WITH CHARACTER
- SUPERB APPROXIMATELY ONE ACRE PLOT WITH PADDOCK AND GATED YARD FOR MULTIPLE VEHICLES
- THREE DOUBLE BEDROOMS
- TWO BATHROOMS
- PRIVATE GARDENS AND PATIO TERRACE AREA
- 1922 STONE BUILT PROPERTY
- OPEN PLAN KITCHEN BREAKFAST ROOM
- OFFICE
- BASEMENT
- MAGNIFICENT COUNTRYSIDE VIEWS




