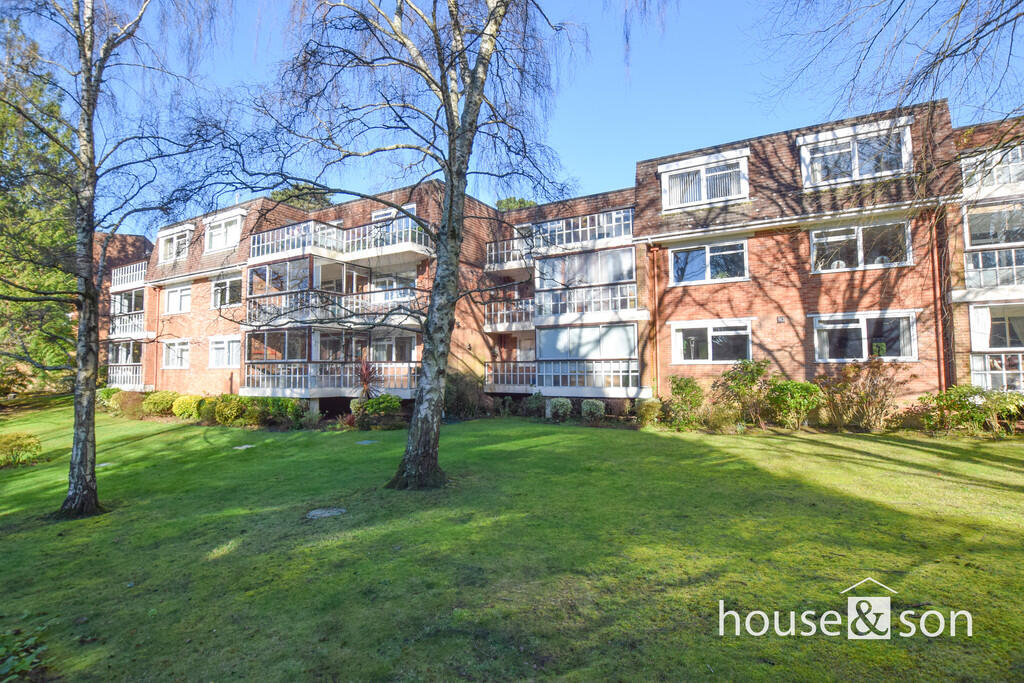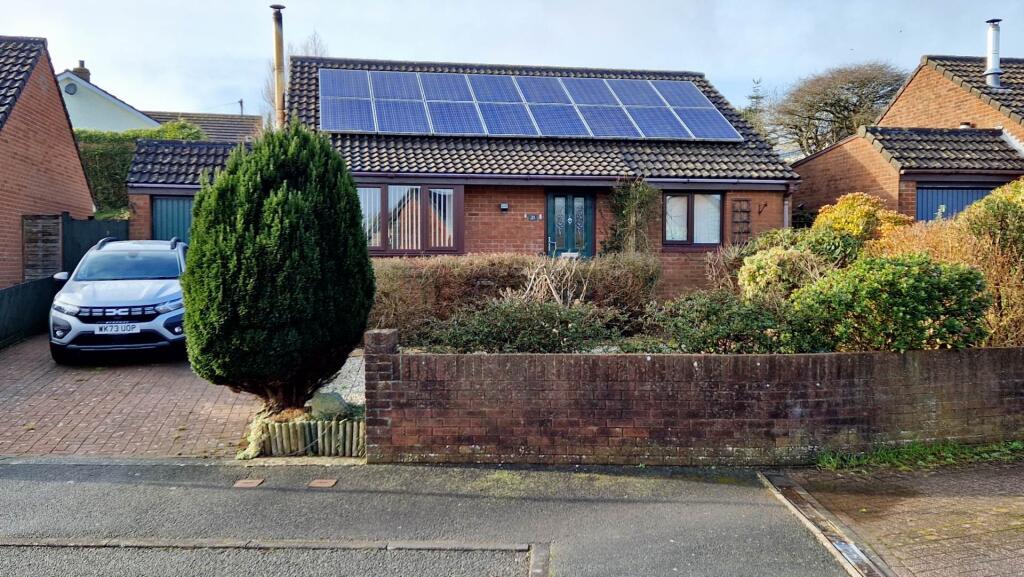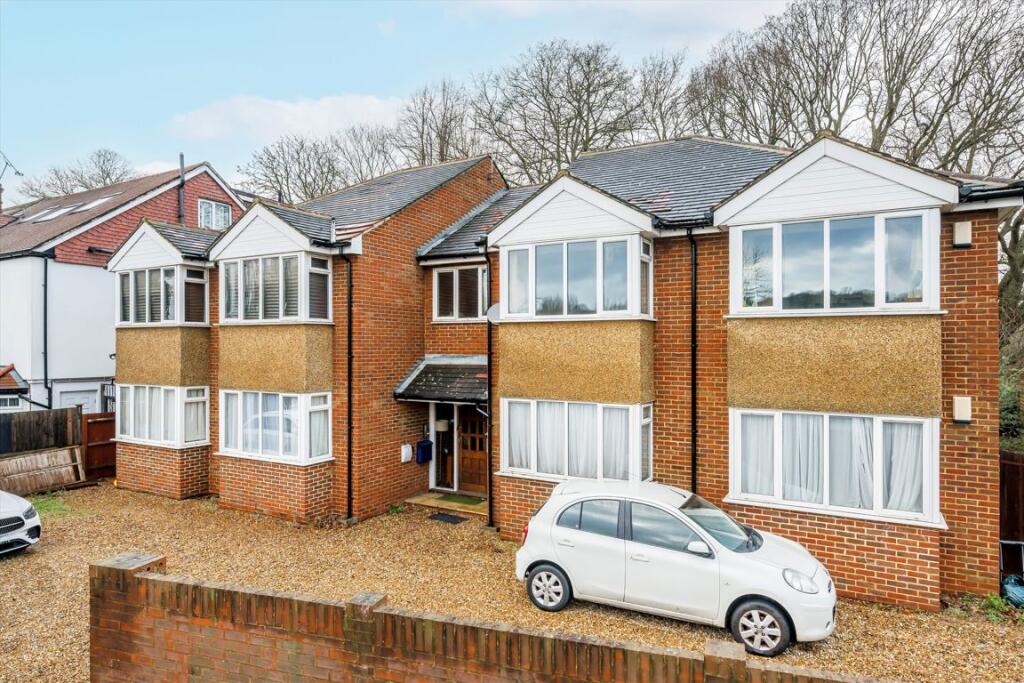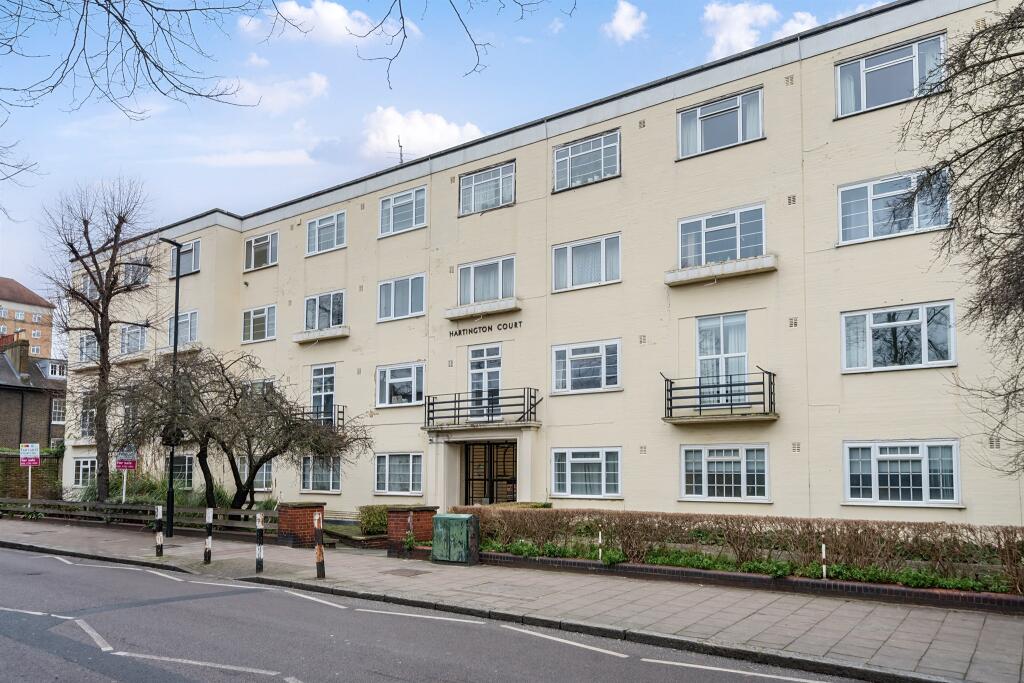ROI = 0% BMV = 0%
Description
DESCRIPTION House and Son are delighted to offer for sale this spacious two bedroom, two reception room, two bathroom apartment is situated in the most popular location of Meyrick Park. An excellent location within easy reach of the Town Centre and all local facilities including the golf course and beautiful recreational walks. Wychwood Grange comprises a development of 18 spacious purpose built apartments constructed in 3 blocks. This raised ground floor apartment comprises of a good size hallway, 21' lounge, separate dining room, sun room and balcony, a beautifully fitted kitchen, two double bedrooms, family bathroom and ensuite shower room, a further separate cloakroom. Further benefits include no forward chain, a garage with additional parking in front and the benefit of a Share of Freehold. COMMUNAL ENTRANCE With stairs and lift to all floors, secure entry system. ENTRANCE HALL 8' 9" x 6' 5" (2.67m x 1.96m) plus 15' 10" x 4' 0" (4.83m x 1.22m) widening to 9' 4" (2.84m) CLOAKROOM 6' 2" x 3' 5" (1.88m x 1.04m) UTILITY CUPBOARD LOUNGE 21' 0" x 12' 10" (6.4m x 3.91m) DINING ROOM 12' 4" x 10' 0" (3.76m x 3.05m) SUN ROOM 13' 1" x 9' 9" (3.99m x 2.97m) BALCONY 11' 1" x 4' 8" (3.38m x 1.42m) BEDROOM ONE 11' 8" plus full length built in wardrobes x 11' 8" (3.56m x 3.56m) ENSUITE SHOWER ROOM 7' 10" x 6' 3" (2.39m x 1.91m) BEDROOM TWO 12' 0" x 10' 10" (3.66m x 3.3m) BATHROOM 8' 0" x 6' 0" (2.44m x 1.83m) GARAGE ADDITIONAL PARKING COMMUNAL GARDENS TENURE AND CHARGES Tenure: Leasehold - 189 years remaining, with a Share of Freehold Ground Rent: Peppercorn Service Charge: £2324 per annum Council Tax Band: D EPC Rating: D
Find out MoreProperty Details
- Property ID: 157952015
- Added On: 2025-02-08
- Deal Type: For Sale
- Property Price: £365,000
- Bedrooms: 2
- Bathrooms: 1.00
Amenities
- Ground Floor Luxury Apartment
- Versatile Accommodation
- Lounge and Dining room/Bedroom Three
- Ensuite Sower Room and Family Bathroom
- Separate Cloakroom
- Garage and Parking
- Share of Freehold with Long Lease
- Close to Meyrick Park
- Beautifully Modernised
- No Forward Chain




