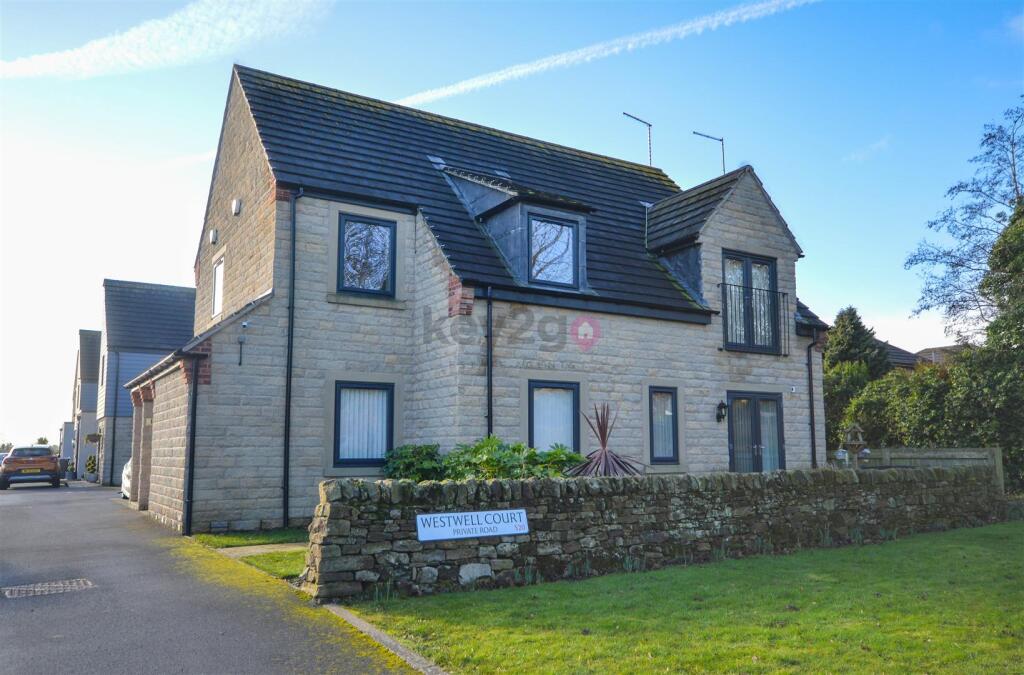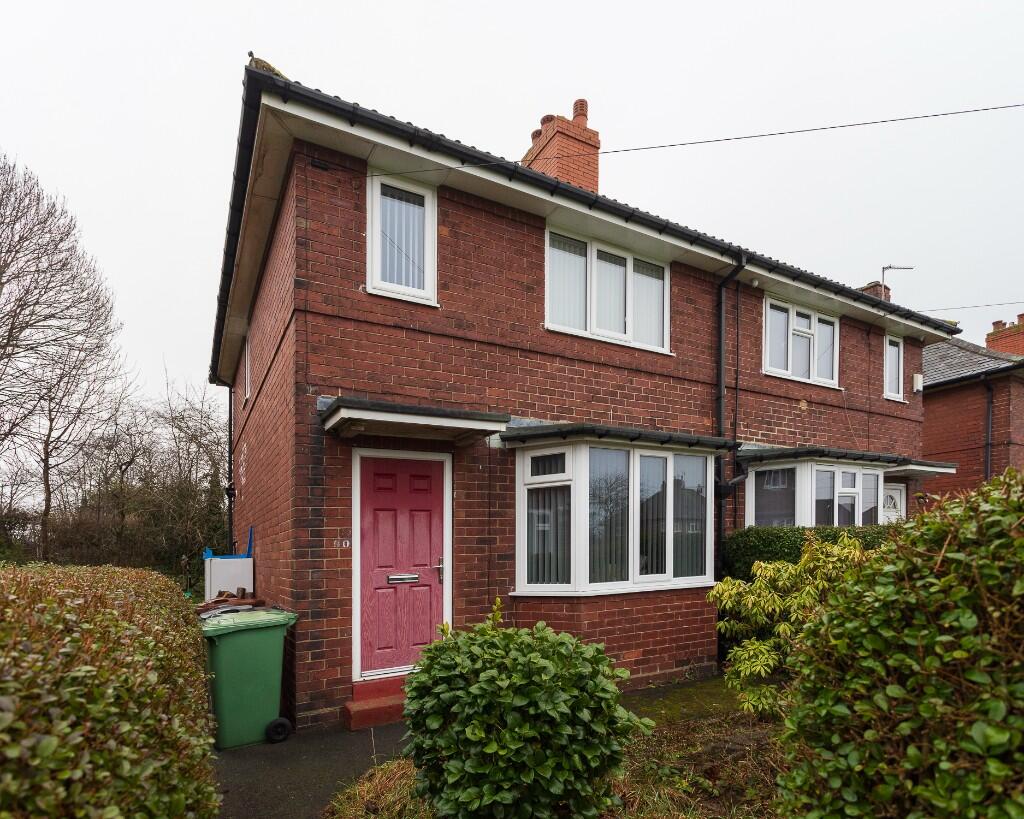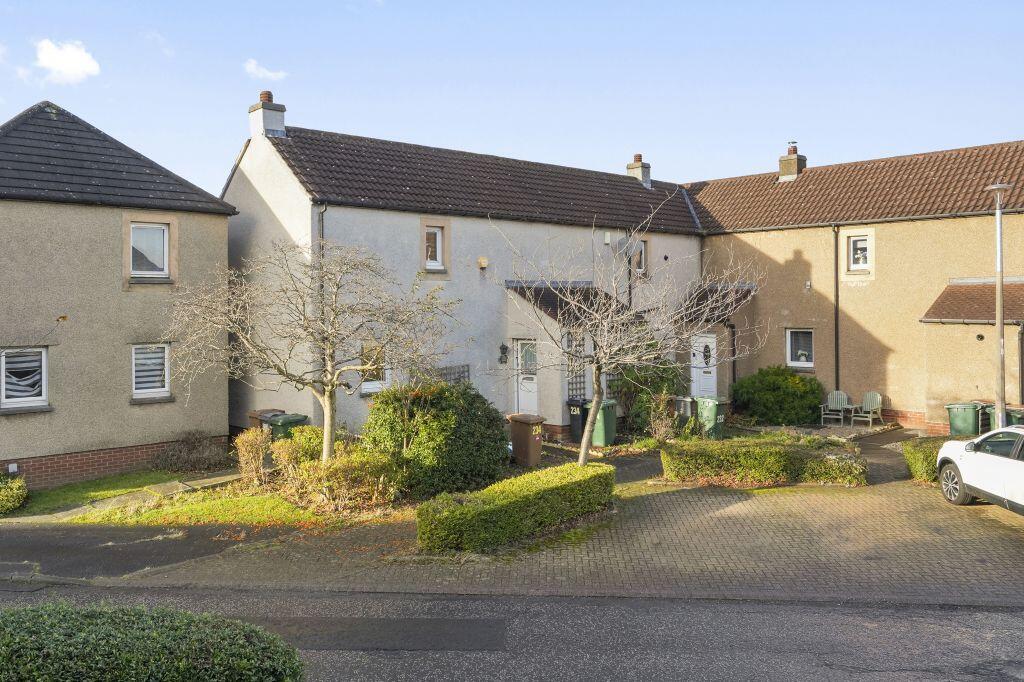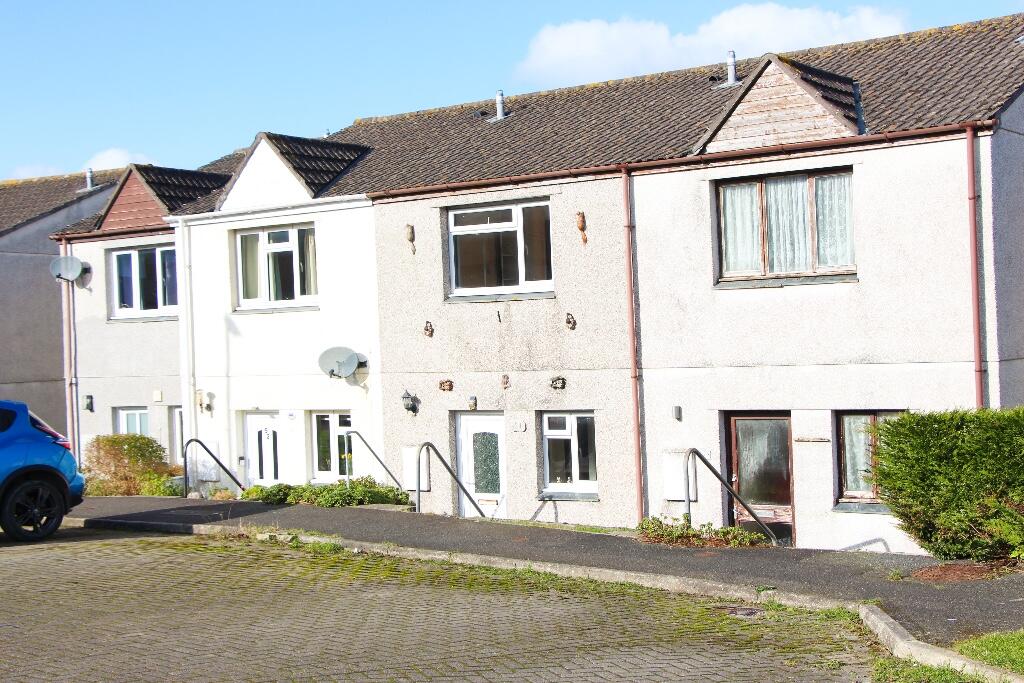ROI = 6% BMV = -2.65%
Description
** EXCLUSIVE OVER 55's COMPLEX ** A unique opportunity to purchase this spacious two double bedroom first floor apartment which is situated on a highly sought after cul-de-sac. Being immaculately presented throughout and offering an open plan kitchen/living room, off road parking for one car and a communal garden. On the edge of the countryside and being close to great amenities. Great road links to Sheffield City Centre, M1 Motorway and Chesterfield. Summary - ** EXCLUSIVE OVER 55's COMPLEX ** A unique opportunity to purchase this spacious two double bedroom first floor apartment which is situated on a highly sought after cul-de-sac. Being immaculately presented throughout and offering an open plan kitchen/living room, off road parking for one car and a communal garden. On the edge of the countryside and being close to great amenities. Great road links to Sheffield City Centre, M1 Motorway and Chesterfield. Hallway And Landing - Enter via composite door into the hallway with a fitted welcome mat and carpeted stairs and landing. Two ceiling lights, radiator and two windows. Access to the loft and doors to the two bedrooms, bathroom and kitchen/living room. Kitchen/Living Room - 7.39 x 4.70 (24'2" x 15'5") - An open plan reception rooms with high gloss wall and base units, wood effect worktops and tiled splash back. One and a half stainless steel sink with a drainer and mixer tap. Oven, hob and extractor fan. Integrated washing machine and fridge/freezer. Two ceiling lights, two radiators and a side window. Part vinyl/part carpet flooring, boiler location and a feature beam to the ceiling. Juliette balcony to the front. Bedroom One - 3.77 x 5.20 (12'4" x 17'0") - A generous sized double bedroom with neutral decor, carpeted flooring and a feature beam. Two ceiling lights, radiator and two windows to the front. Bedroom Two - 3.516 x 3.85 (11'6" x 12'7") - A good sized double bedroom with neutral decor and carpeted flooring. Ceiling light, radiator and side window. Bathroom - 1.87 x 2.66 (6'1" x 8'8") - Comprising of a bath with a thermostatically controlled shower tap, vanity unit with a wash basin and close coupled WC. Ceiling light, chrome ladder style radiator and obscure glass window. Part tiled walls and vinyl flooring. Outside - The property has one allocated space, communal built in storage and a stunning well kept garden which overlooks the gorgeous countryside. Property Details - - LEASEHOLD, 114 YEARS REMAINING, £100PA GROUND RENT, £650PA MAINTENANCE AND SERVICE CHARGE - FULLY UPVC DOUBLE GLAZED - GAS CENTRAL HEATING - COMBI BOILER - COUNCIL TAX BAND B - SHEFFIELD CITY COUNCIL - ALARM SYSTEM FULL WORKING
Find out MoreProperty Details
- Property ID: 157943819
- Added On: 2025-02-08
- Deal Type: For Sale
- Property Price: £190,000
- Bedrooms: 2
- Bathrooms: 1.00
Amenities
- EXCLUSIVE OVER 55's COMPLEX
- UNIQUE OPPORTUNITY
- SPACIOUS FIRST FLOOR APARTMENT
- IMMACULATELY PRESENTED
- TWO DOUBLE BEDROOMS
- OPEN PLAN KITCHEN/LIVING ROOM
- OFF ROAD PARKING FOR ONE CAR
- COMMUNAL GARDEN
- HIGHLY SOUGHT AFTER CUL-DE-SAC
- CLOSE TO AMENITIES




