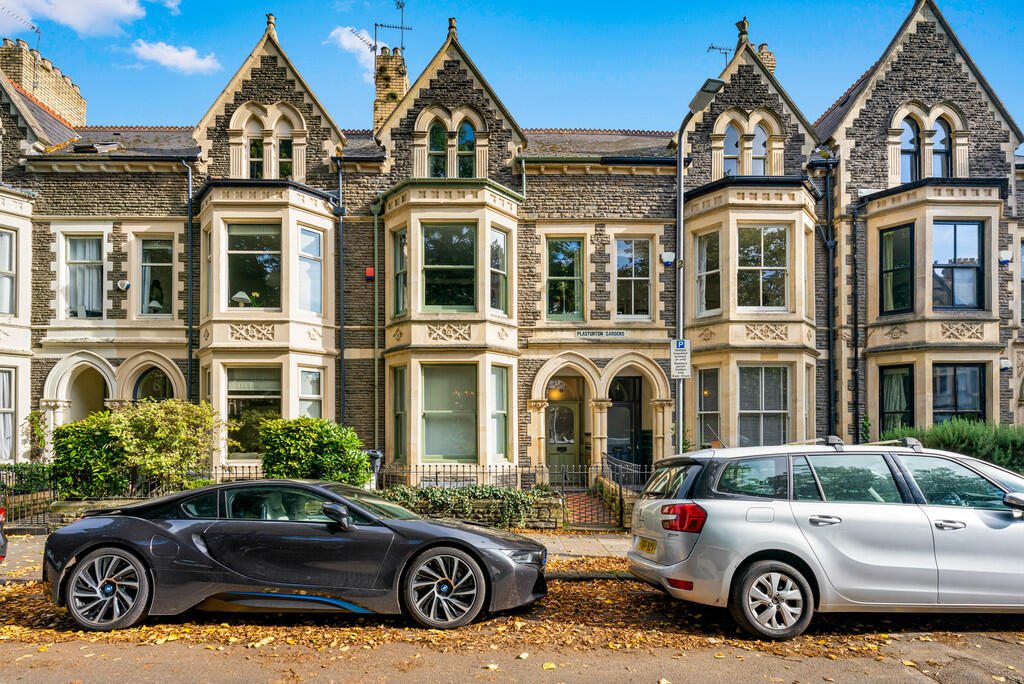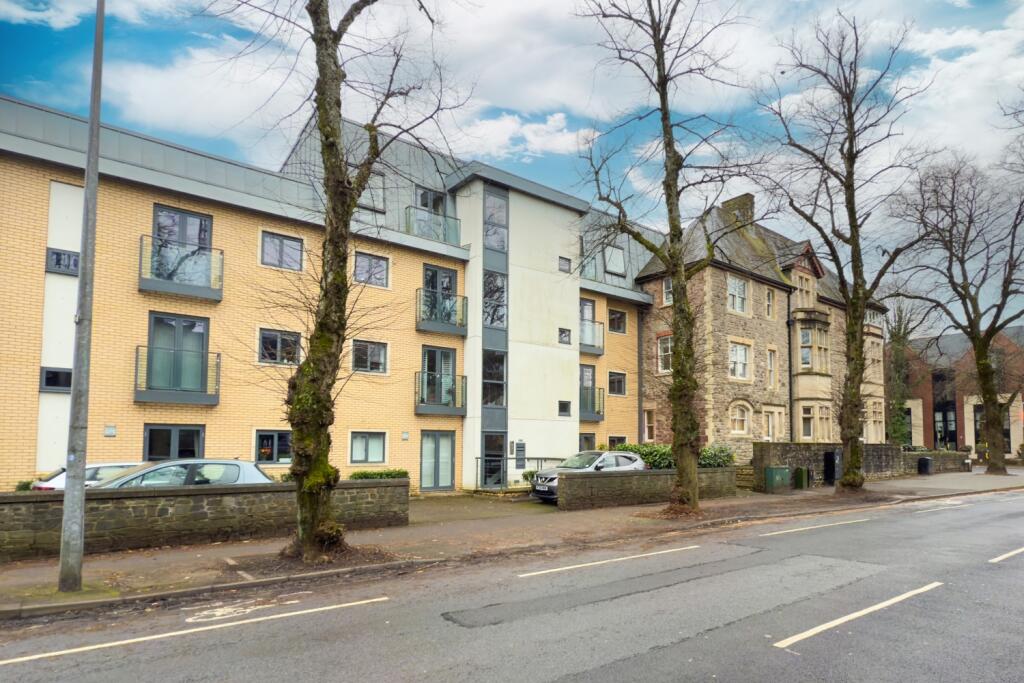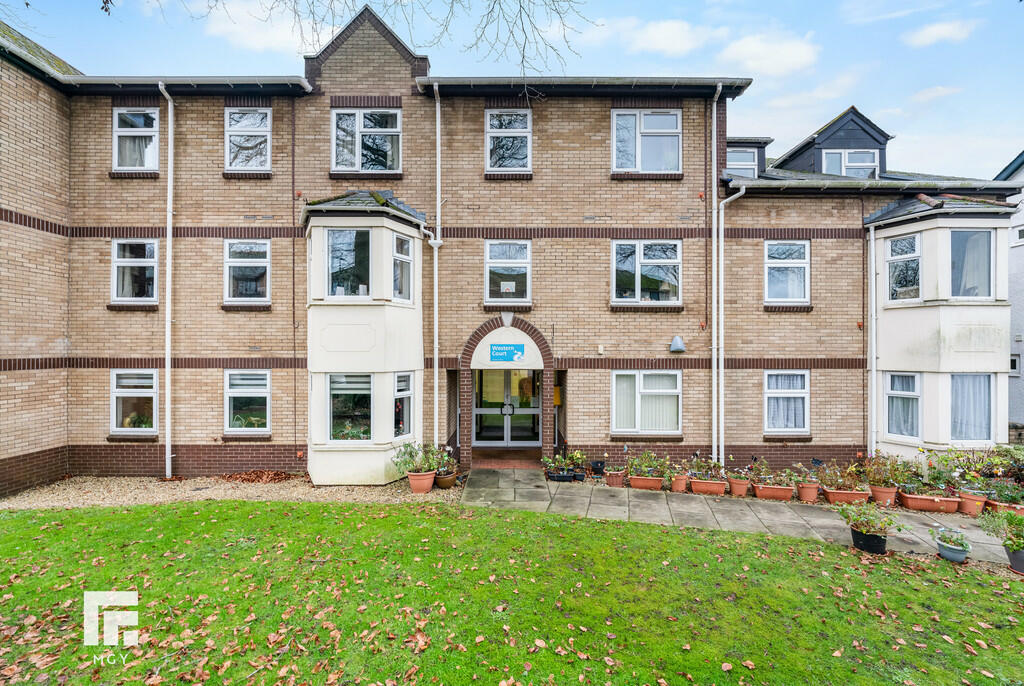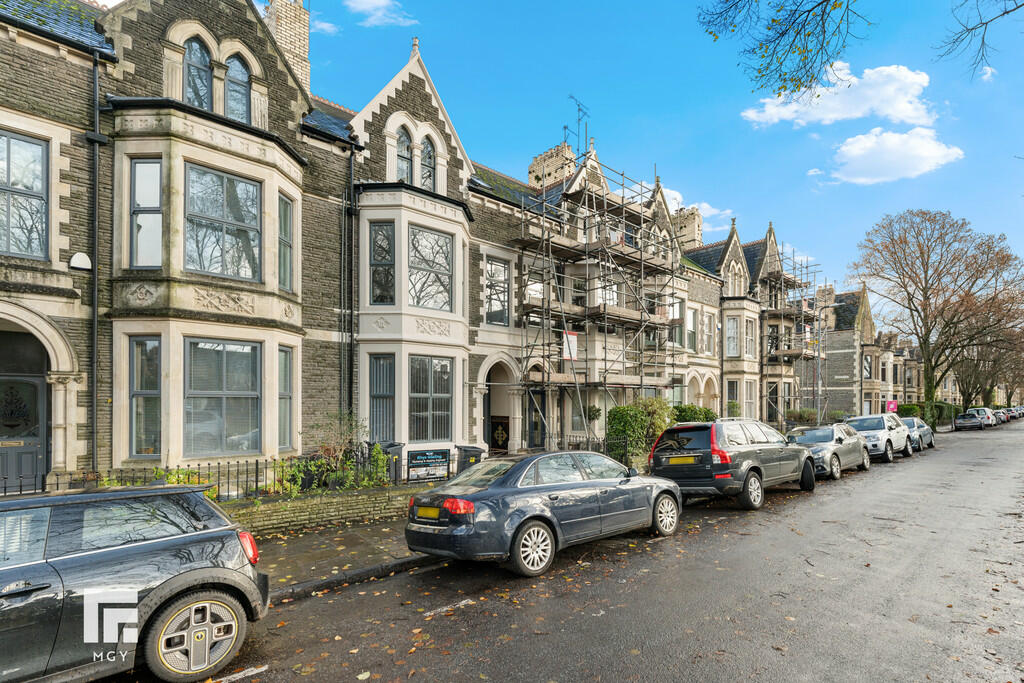ROI = 2% BMV = -77.57%
Description
DESCRIPTION *EXCEPTIONALLY PRESENTED, FOUR BEDROOM, MID TERRACED HOUSE IN THE HEART OF PONTCANNA* MGY are delighted to bring to market this one of a kind, mid terraced house situated on the much favoured Plasturton Gardens in the heart of Pontcanna. The property has been sympathetically modernised yet retains beautiful original features throughout. The accommodation is generously split over three floors and briefly comprises entrance hallway, two reception rooms, kitchen/breakfast room, downstairs WC, utility room, four bedrooms, two bathrooms, and one adapted shower room (with lift access). The property further benefits from a basement, good sized rear garden with lane access, and gas central heating throughout. *Viewing highly recommended* ENTRANCE HALL Original tiled flooring. Original coving to ceiling. Pendant light fitting. Radiator. Dado rail. Doors to both reception rooms, basement and kitchen/breakfast room. Stairs rising to first floor. LOUNGE 15' 3" x 12' 11" (4.67m x 3.95m) Traditional bay window to front aspect with fitted blinds. Original coving to ceiling. Pendant light fitting with ceiling rose. Feature fireplace with alcove either side. Built in shelving. TV and telephone point. Power points. Carpet to floor. Radiators. DINING ROOM 12' 6" x 11' 3" (3.83m x 3.43m) Carpet to floor. Pendant light fitting. Built in shelving. Feature fireplace. Coving. Radiator. Power points. 'Stiltz' lift providing access to shower room above. Opening into :- KITCHEN/BREAKFAST ROOM 16' 4" x 15' 9" (4.98m x 4.82m) Wooden flooring throughout. Spotlights to ceiling. Fitted kitchen with a range of wall, base and drawer units with stone worktops over incorporating 'Belfast' sink with hot and cold tap over. Space for range cooker and fridge/freezer. Built in feature lighting above cooker. Skylights with additional window to side aspect and bay window to rear aspect. Radiator. Power points. Door to :- UTILITY ROOM 5' 0" x 2' 7" (1.53m x 0.81m) Continuation of wooden flooring. Wall and base units with wooden worktops over incorporating 'Belfast' sink with hot and cold tap over. Space and plumbing for appliances such as washing machine//tumble dryer. Doors leading to downstairs WC. Skylights. Radiator. Power points. Door providing access to rear garden. FIRST FLOOR Wooden flooring with fitted carpet runner. Pendant light fittings. Radiator. Doors to three bedrooms, family bathroom and shower room. Dado rail. Stairs rising to second floor. MASTER BEDROOM 17' 8" x 15' 10" (5.40m x 4.85m) Carpet to floor. Bay window to front aspect providing views over Plasturton Gardens and additional window alongside. Pendant light fitting. Feature fireplace with alcoves either side with built in wardrobe. Power points. Radiator. BEDROOM THREE 12' 5" x 10' 5" (3.80m x 3.19m) Carpet to floor. Pendant light fitting. Double glazed sash window to rear aspect. Radiator. Power points. Fitted wardrobes. BEDROOM FOUR 10' 4" x 7' 10" (3.17m x 2.40m) Carpet to floor. Power points. Radiator. Obscure window to side aspect. Spotlights to ceiling. BATHROOM 7' 4" x 7' 3" (2.25m x 2.21m) Laminate flooring. Partially tiled walls. White three-piece-suite comprising WC, Vanity wash hand basin with mixer tap over and storage beneath, and panelled bath with mixer tap over and mains powered shower above. Obscure window to side aspect. Spotlights. Chrome heated towel rail. SHOWER ROOM 11' 11" x 11' 3" (3.65m x 3.43m) Laminate flooring. Pendant light fitting. Walk in shower cubicle with mains powered shower over and additional handheld shower head attachment. WC. Heated towel rail. Vanity Oval wash hand basin with mixer tap over and storage beneath. Obscure sash window to rear aspect. Lift access into dining room. Wall mounted mirror. Built in storage. SECOND FLOOR Split level landing. Wooden flooring with carpet runner. Velux window. Doors to bedroom and bathroom. BEDROOM TWO 17' 8" x 12' 0" (5.40m x 3.67m) Exposed wooden floorboards. Window to front aspect. Pendant light fitting. Radiator. Power points. Feature fireplace. BATHROOM 12' 8" x 11' 3" (3.87m x 3.43m) Exposed wooden floorboards. Free standing round edged bath with mixer tap over and additional handheld shower attachment. WC. Vanity wash hand basin with hot and cold tap over and storage beneath. Feature fireplace. Bidet. Velux window. Heated towel rail. TENURE MGY are advised that the property is FREEHOLD. OUTSIDE Front - Wall and railing border. Tiled pathway leading to front door. Lawn area. On Road/Permit parking. Rear - Laid to patio. Lawn area surrounded by established garden beds. Fence and wall border. Shed. Outside tap. Rear lane access. BASEMENT 13' 6" x 12' 11" (4.13m x 3.95m) Accessed via hallway. Radiator. Space for storage. Basement room drywalled. Original floor tiles. Double glazed window. Coal shoot. Electrics. Space for storage.
Find out MoreProperty Details
- Property ID: 157941863
- Added On: 2025-02-08
- Deal Type: For Sale
- Property Price: £950,000
- Bedrooms: 4
- Bathrooms: 1.00
Amenities
- Three Storey
- Mid Terraced House
- Four Bedrooms
- Basement
- Exceptionally Presented
- EPC rating D




