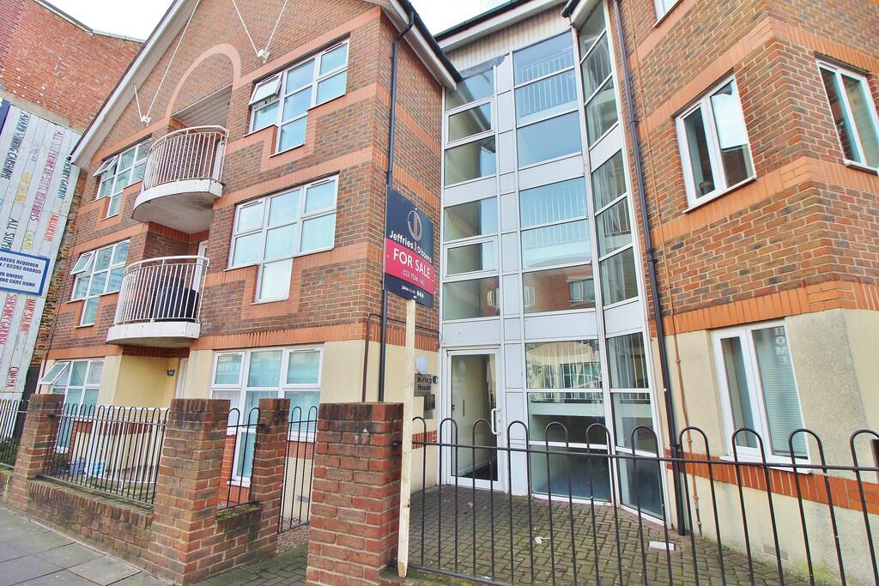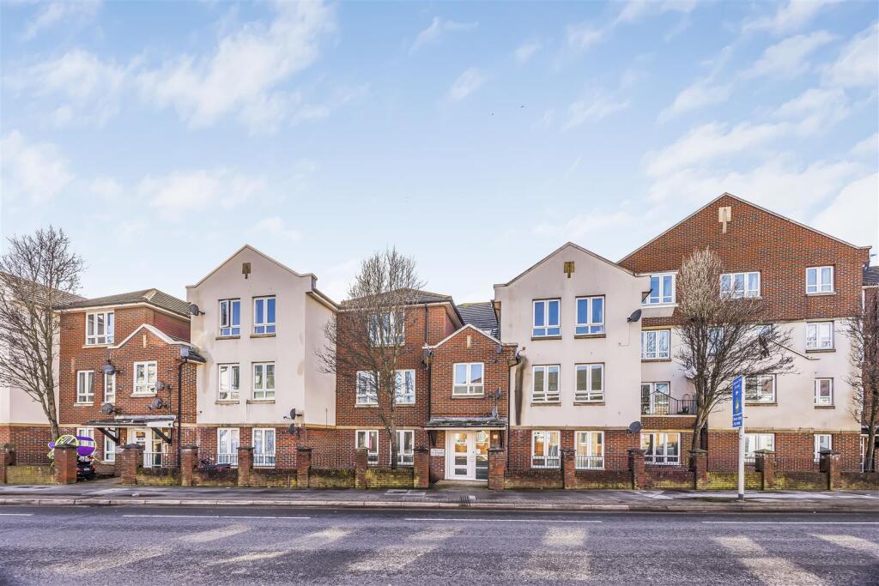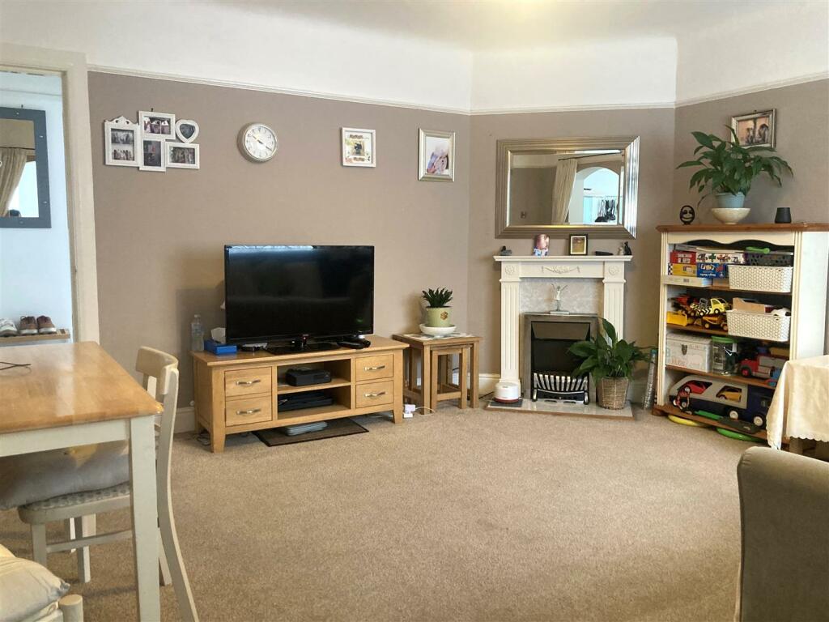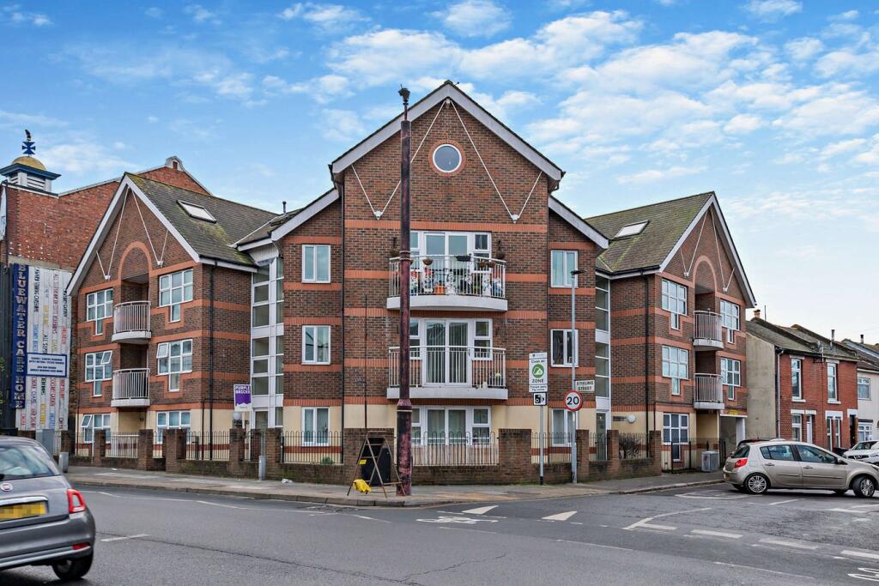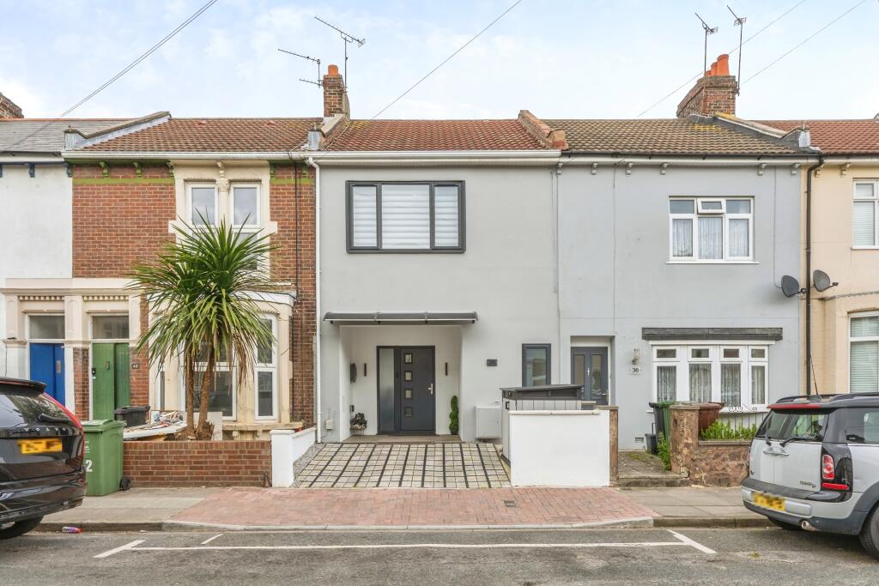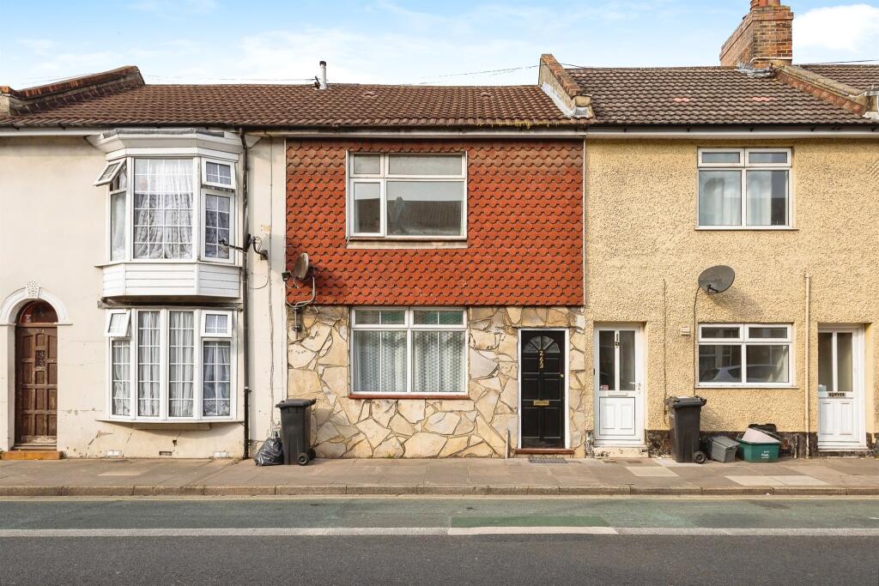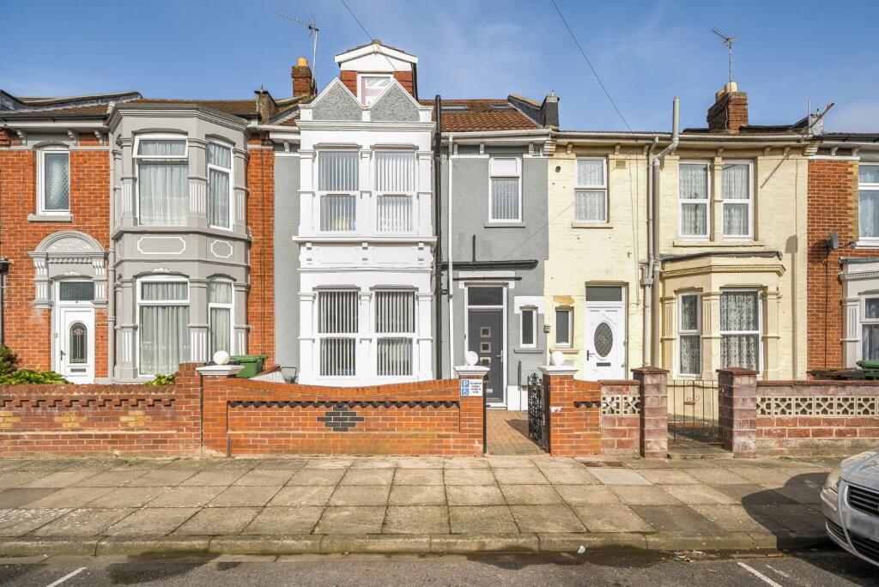ROI = 12% BMV = 11.88%
Description
Jeffries & Dibbens are delighted to welcome to the market this two bedroom, first floor flat located in Kingston Road, Buckland. The property boasts a 17ft lounge/diner, an 8ft fitted kitchen, a fitted bathroom, two bedrooms and a balcony. Further benefits include double glazing and electric central heating. Contact our Portsmouth branch today! SECURED COMMUNAL DOOR TO COMMUNAL HALLWAY Stairs to first floor, hard wooden door to. HALLWAY Radiator, intercom phone, doors to bedroom one, bedroom two, bathroom and reception room, two storage cupboards, one housing electric meters and ECO electric tank. BEDROOM TWO 12' 6" x 7' 2" (3.81m x 2.18m) PVC double glazed window to side aspect, radiator. BATHROOM 7' x 6' 8" (2.13m x 2.03m) Heated towel rail, panel enclosed bath with mains powered shower, wall mounted wash basin in vanity unit, close coupled WC, tiled to principal areas. BEDROOM ONE 14' 6" x 8' 10" (4.42m x 2.69m) PVC double glazed window to side aspect, radiator. LOUNGE/DINER 17' 10" narrowing to 6'8" x 15' 10" (5.44m x 4.83m) PVC double glazed windows to side and front aspect, sliding door to balcony, two radiators, open to kitchen. KITCHEN 8' 11" x 6' (2.72m x 1.83m) Range of wall and base units, roll top work surfaces, stainless steel sink with mixer tap, electric oven with gas hob and overhead extractor fan, integrated fridge/freezer, plumbing for washing machine, tiled flooring, tiled to principal areas. AGENTS NOTE Council Tax Band - B
Find out MoreProperty Details
- Property ID: 157897904
- Added On: 2025-02-06
- Deal Type: For Sale
- Property Price: £139,995
- Bedrooms: 2
- Bathrooms: 1.00
Amenities
- Two Bedrooms
- First Floor Flat
- 17ft Lounge/Diner
- 8ft Fitted kitchen
- Fiited Bathroom
- Balcony
- Double Glazing
- Electric Central Heating
- Add This Property To Your Viewing Hour
- Phone Lines Are Open Until 8pm!

