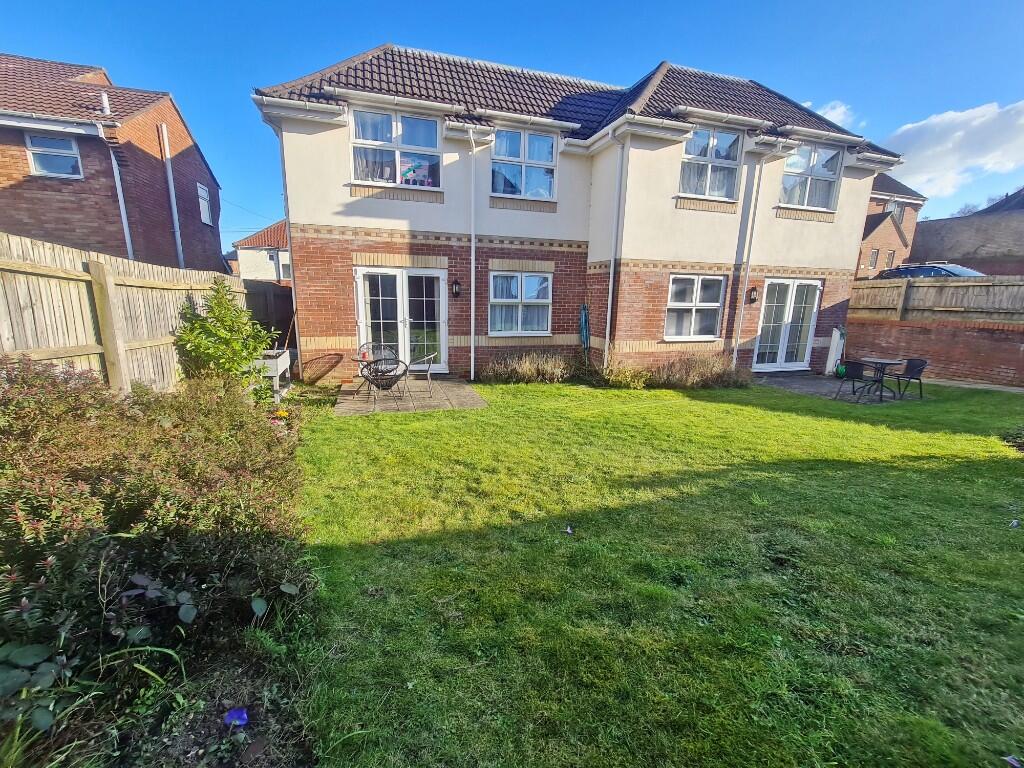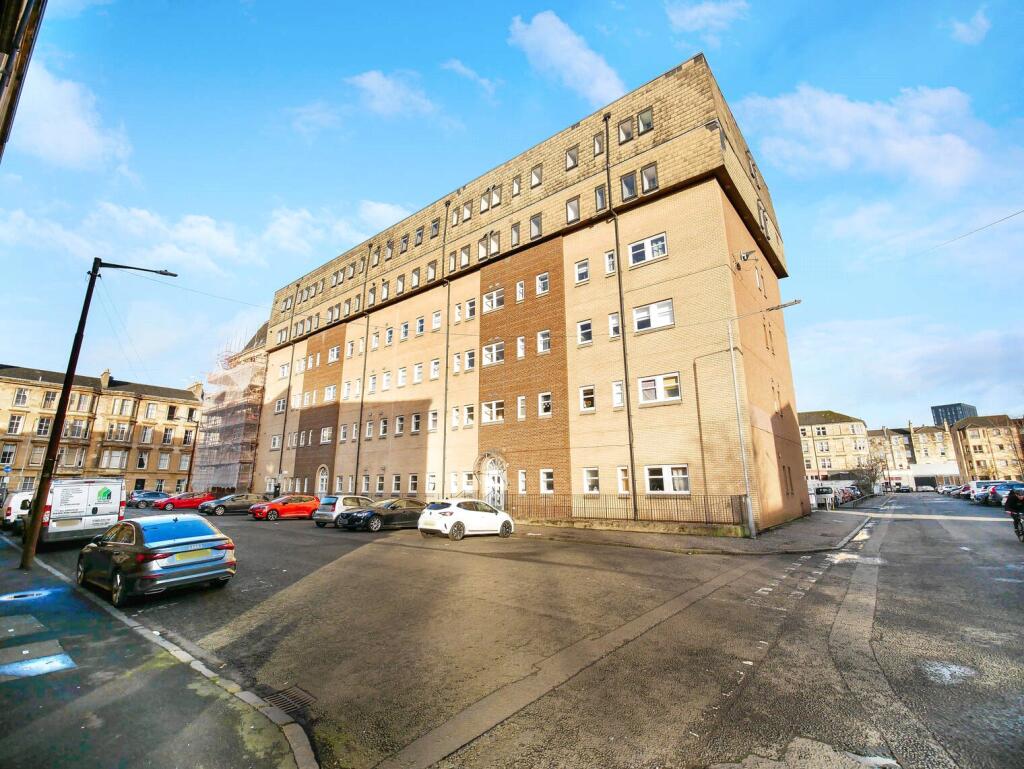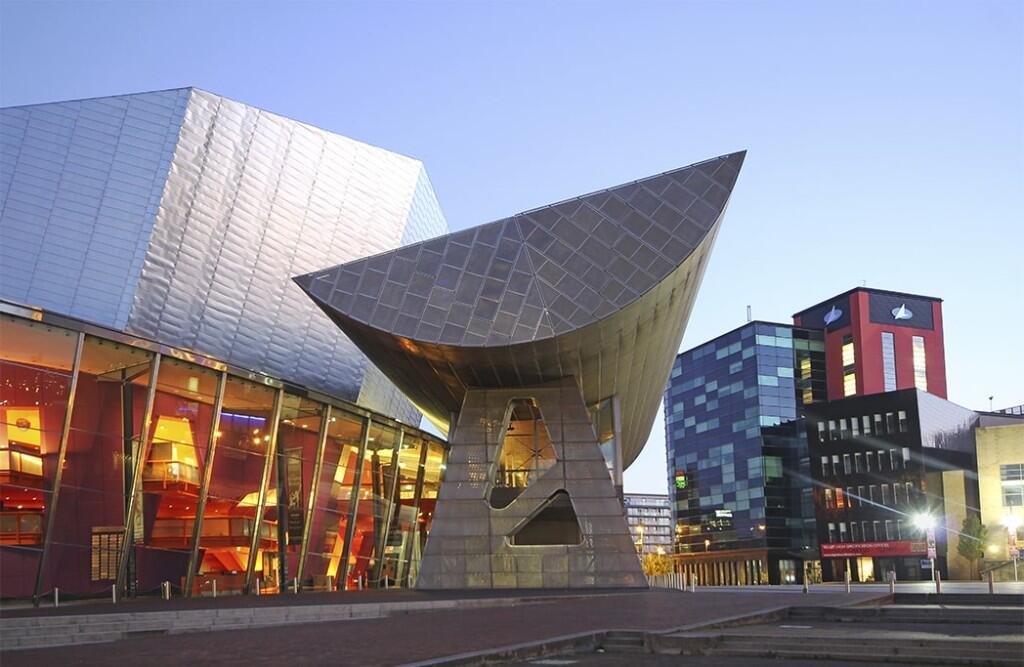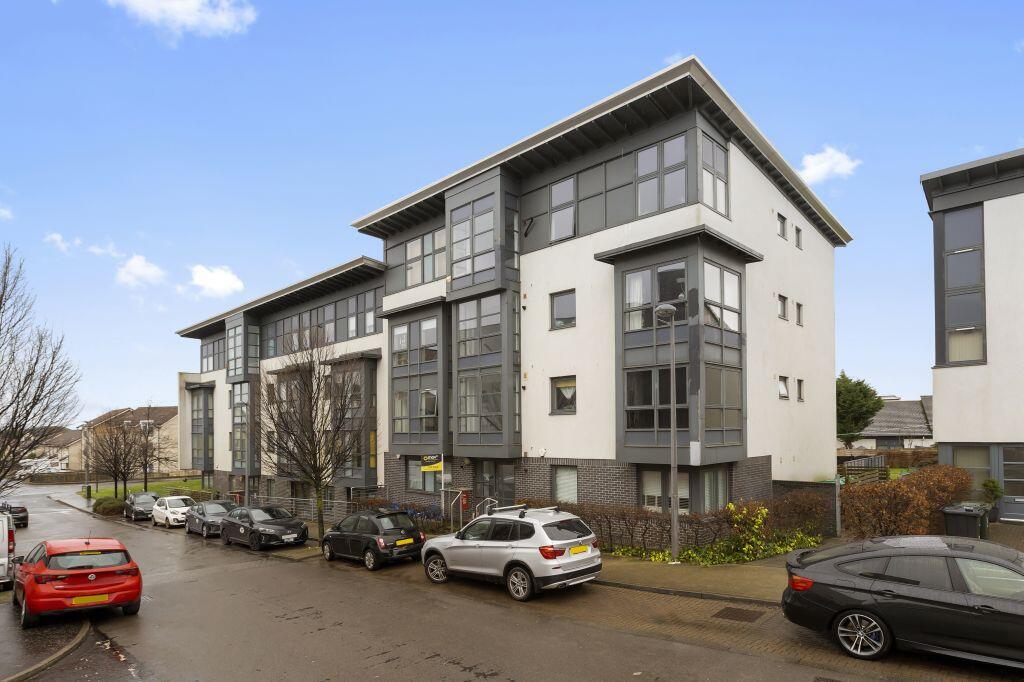ROI = 7% BMV = -3.36%
Description
Communal entrance leading to stairs and landings, the flat lies on the ground floor. Entrance Lobby: Plain ceiling with ceiling light point and fitted smoke detector. Entry phone receiver, single panelled radiator. Open Plan Kitchen & Lounge / Diner Lounge Area: 15' 4 x 9' 4 / 4.67m x 2.84m (approx'). Plain ceiling with recessed down lighting. UPVC double-glazed double casement doors leading to private patio and communal garden. Double panelled radiator. Television / media point. Access to fitted storage cupboard with electric meter, consumer unit as well as shelved storage. Kitchen Area: 7' 9 x 6' 8 / 2.36m x 2.03m (approx'). Plain ceiling with recessed down lighting. UPVC double-glazed frosted window to side aspect. A range of wall and base mounted units with work surfaces over. Single bowl single drainer sink unit with mixer tap. Integrated electric oven with stainless steel four-burner gas hob and fitted cooker hood and glass splashback. Space for fridge/freezer and space and plumbing for washing machine. Cupboard housing gas central heating combination boiler (less than 3-years old). Bedroom: 13' 1 x 8' 8 / 3.99m x 2.64m (approx'). Plain ceiling with ceiling light point and UPVC double-glazed window to rear aspect. Single panelled radiator, Bathroom: 7' 3 x 6' 7 / 2.21m x 2.01m (approx'). Plain ceiling with recessed down lighting and fitted extractor. Panelled bath with hand rails, fitted shower screen and shower mixer tap. Pedestal wash hand basin with mixer tap. Low-level WC, tiled walls, shaver point and chrome ladder style heated towel rail. Outside: Private 9ft x 8ft patio leading onto a west facing communal garden laid to lawn with an array of established borders. Brick built communal bicycle & bin stores. Tenure: Leasehold - 108-years remaining. Charges: Maintenance paid 6-monthly. Average for the past three payments is £1,037. Includes a sinking fund Ground Rent: £200pa Council Tax Band A
Find out MoreProperty Details
- Property ID: 157894364
- Added On: 2025-02-07
- Deal Type: For Sale
- Property Price: £179,000
- Bedrooms: 1
- Bathrooms: 1.00
Amenities
- Ground Floor Purpose Built Flat
- One Double Bedroom
- 35 Square Metres of Floor Space
- Open Plan Lounge / Kitchen / Diner
- Double Casement Doors to Private 9ft x 8ft West Facing Patio
- Modern Bathroom Suite
- GCH (Combi-Boiler Replaced 3-Years Ago) DG
- EPC C-Rated
- Leasehold - 108-Years Remaining on Current Term
- Maintenance Averages at £1,000 per 6-Months (Includes Sinking Fund)
- Council Tax Band A
- No Forward Chain




