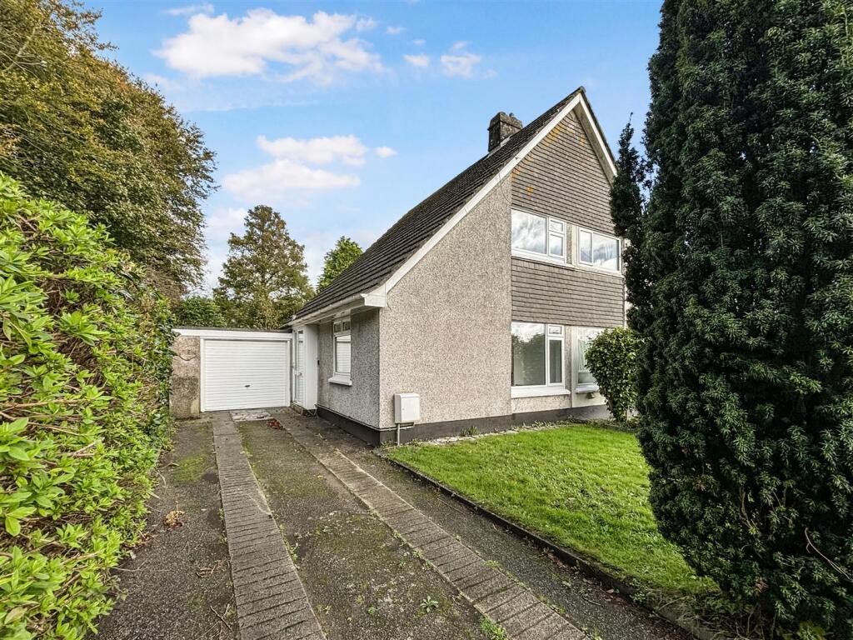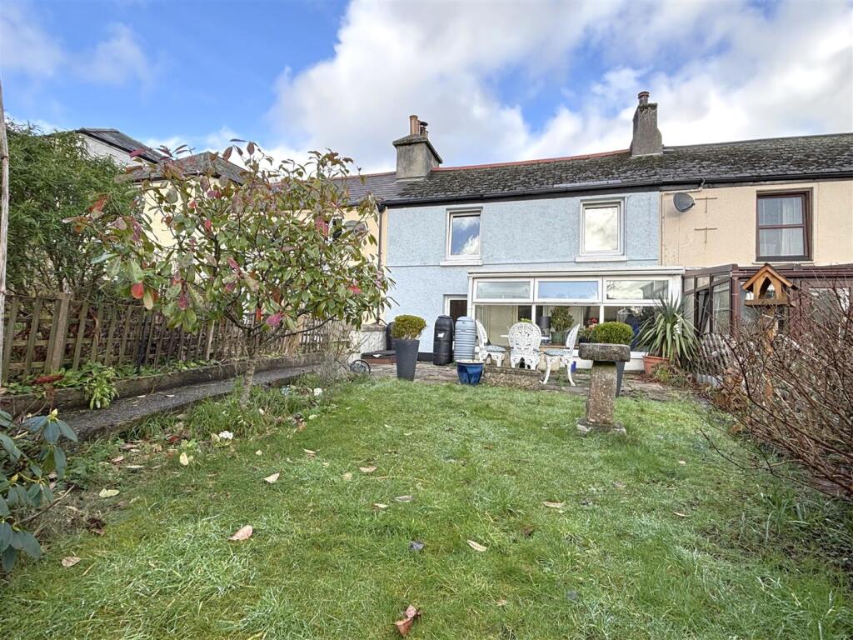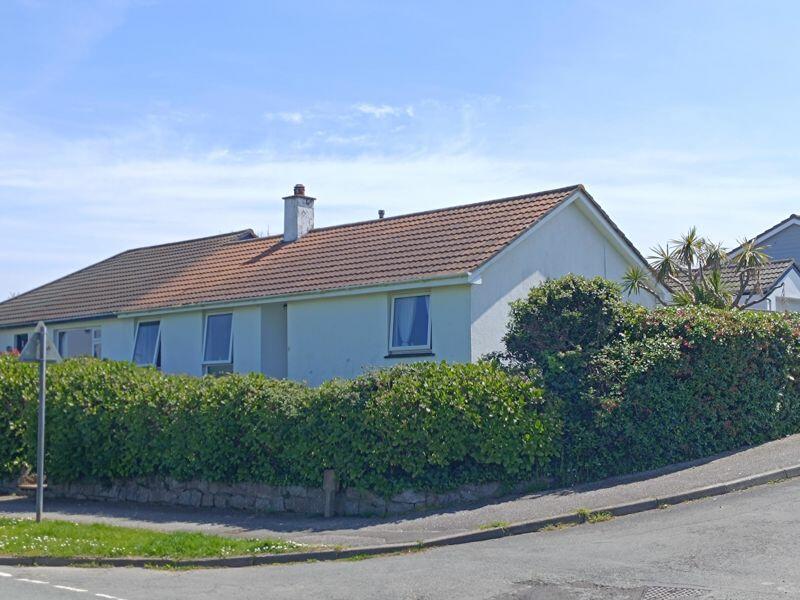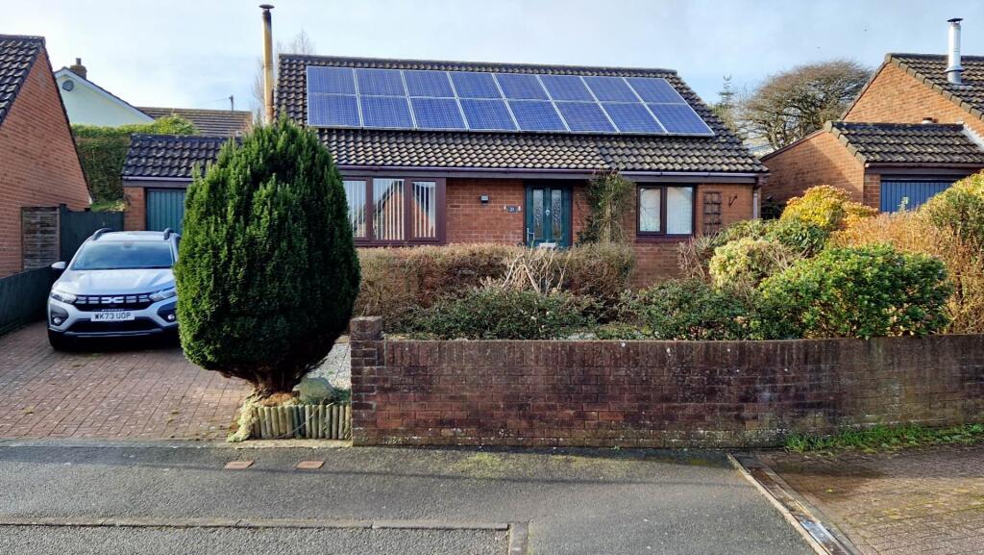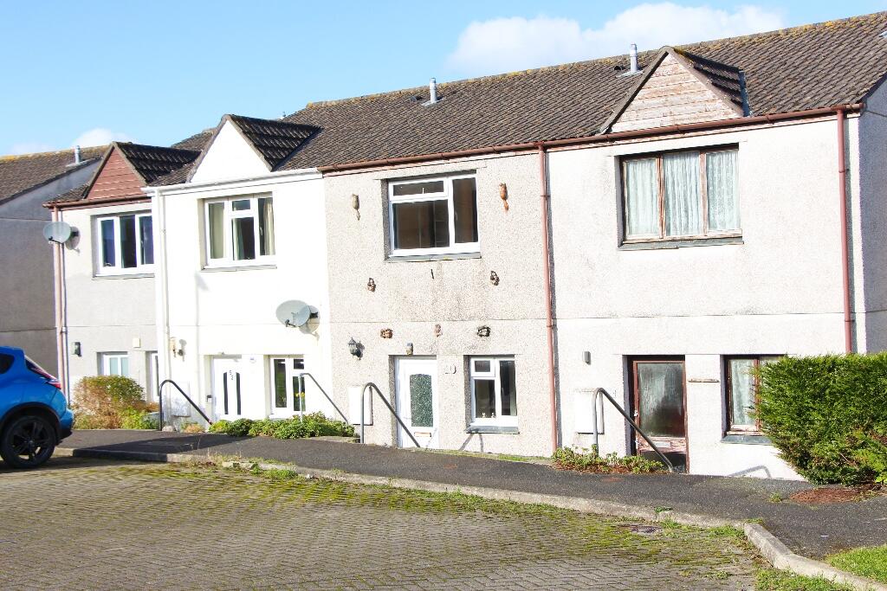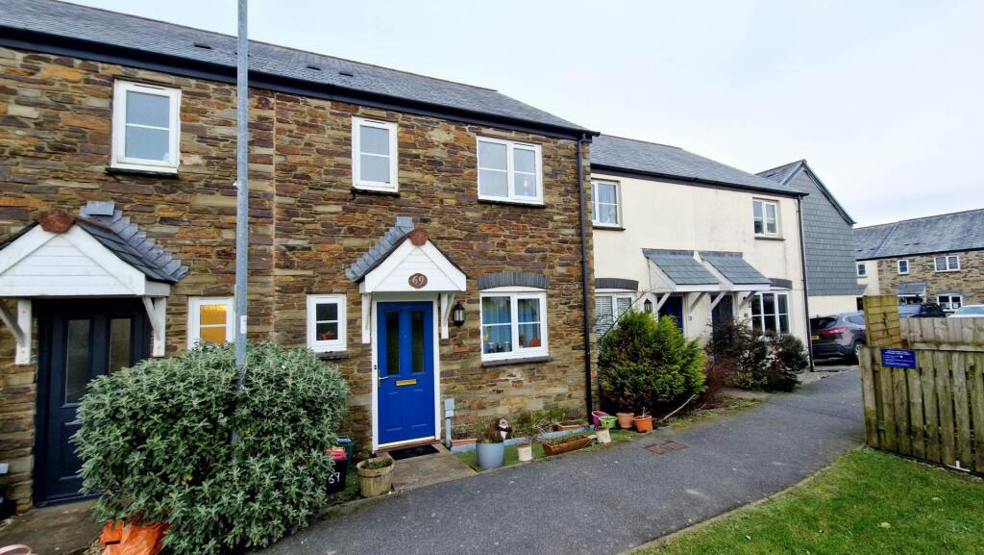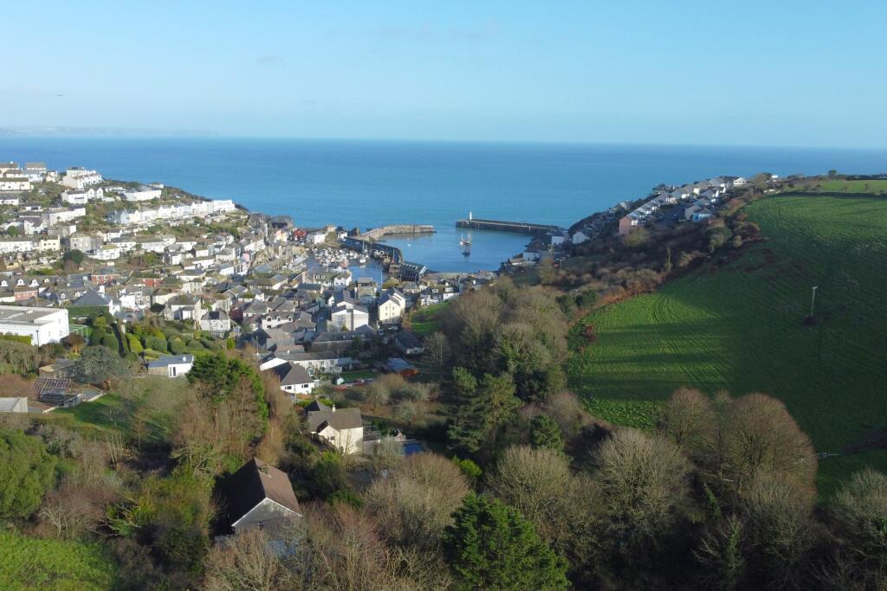ROI = 7% BMV = 7.3%
Description
Positioned at the head of Bosmeor Road; a most intriguing, recently redecorated, chalet-style, 2 double bedroom property, on a deceptively large plot with sizeable side and rear gardens, allowing great scope for improvement, alteration or modernisation. To be sold with immediate vacant possession and no onward chain. The Accommodation Comprises - From the driveway, a glazed entrance with step down and sliding door opens into the:- Entrance Porch - Quarry tiled flooring, panelled ceiling, courtesy light, space for coat hooks and shoe storage etc. A painted timber door with obscure glazing opens into the:- Reception Hallway - Stairs to first floor level, panelled doors to living room and bathroom, part-obscure glazed door to kitchen/diner. Radiator, ceiling light, BT master telephone point. Living Room - Nicely proportioned and double aspect in nature, offering a pleasing outlook over the driveway and side garden, together with established frontage. Central 70's-style fireplace with tiled hearth and surround, together with matching mantel (fireplace decommissioned). Square recess for display purposes. Two sets of wall lights, radiator, ceiling light. Main Bathroom - Comprising low flush WC, pedestal wash hand basin and panelled bath with mains powered shower. Tiling to walls, lino flooring. Heated towel rail, ceiling light, extractor fan. Obscure glazed window. Kitchen/Diner - Square in shape, with a small number of units, set both above and below a roll top worksurface with inset sink with drainer. Space for white goods including cooker and fridge/freezer. Wall-mounted Ariston combination boiler providing domestic hot water and heating. Tiling to kitchen area, tile-effect flooring. Broad double glazed window to rear elevation providing an outlook over the garden. Radiator, strip light. Under-stair half-height storage cupboard, larder cupboard with slatted shelving. First Floor - Landing - Courtesy handrailing to stairs. Loft hatch, panelled doors to both bedrooms. Bedroom One - Situated to the front of the property, square in shape, with broad uPVC double glazed window to front elevation providing a fantastic outlook over the neighbouring rooftops, with unexpected glimpses of Falmouth Bay and Trefusis Headland in the distance. Ceiling light, radiator, corner cupboard with slatted shelving, housing hot water tank. Bedroom Two - Another nicely proportioned double bedroom with ceiling light, radiator and broad uPVC double glazed window providing an elevated outlook over the rear garden. The Exterior - Frontage And Driveway - A deep driveway providing parking enough for two/three vehicles is bordered by high hedging to one side and a part-lawned frontage, once again, with established hedging. The driveway leads onto the:- Single Garage - With up-and-over door and housing the electric meter and consumer unit. Comprising power, light, and offering dry storage. Two single glazed windows to side elevation. Water tap, panelled door opening onto the:- Side And Rear Gardens - A superb addition to the property with lawned gardens to the rear and side, offering plentiful outside space, bordered by mature hedging throughout and with established trees to the Bickland Water boundary. A pathway wraps around the property, leading back to the driveway and main entrance. General Information - Services - Mains electricity, water, gas and drainage are connected to the property. Telephone points (subject to supplier's regulations). Gas fired central heating. Council Tax - Band C - Cornwall Council. Tenure - Freehold. Viewing - Strictly by appointment only with the vendor's Sole Agent - Laskowski & Company, 28 High Street, Falmouth, TR11 2AD. Telephone: .
Find out MoreProperty Details
- Property ID: 157887335
- Added On: 2025-02-08
- Deal Type: For Sale
- Property Price: £315,000
- Bedrooms: 2
- Bathrooms: 1.00
Amenities
- Semi-detached chalet-style home
- 2 double bedrooms
- Deceptively large plot with extensive gardens
- Recently redecorated throughout
- Potential to develop or extend
- Driveway parking and garage
- Immediate vacant possession and no onward chain
- EPC rating D

