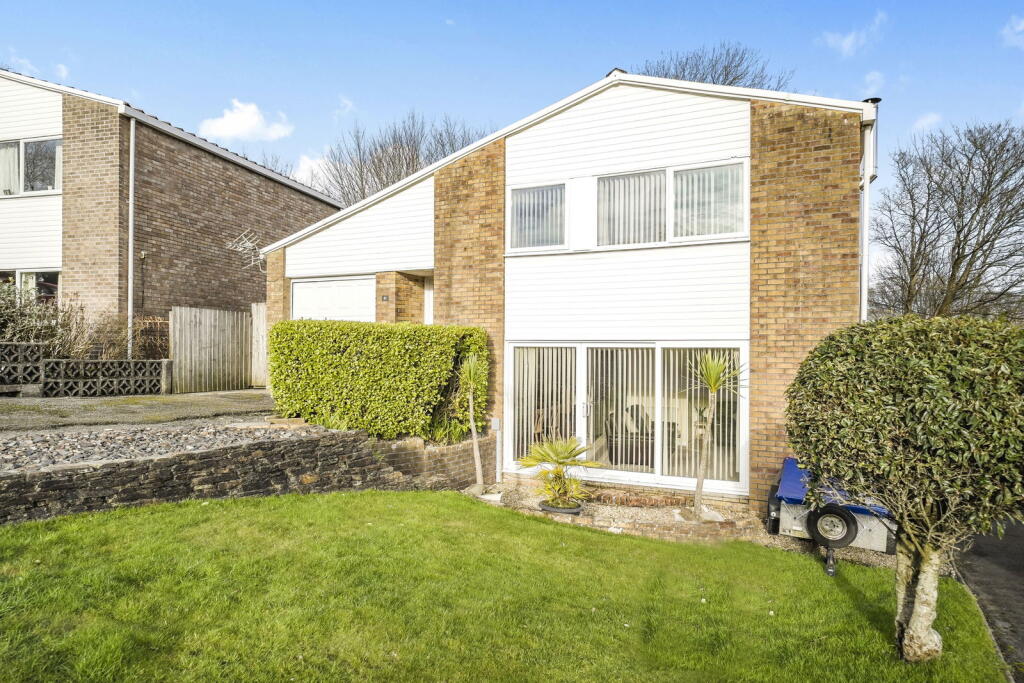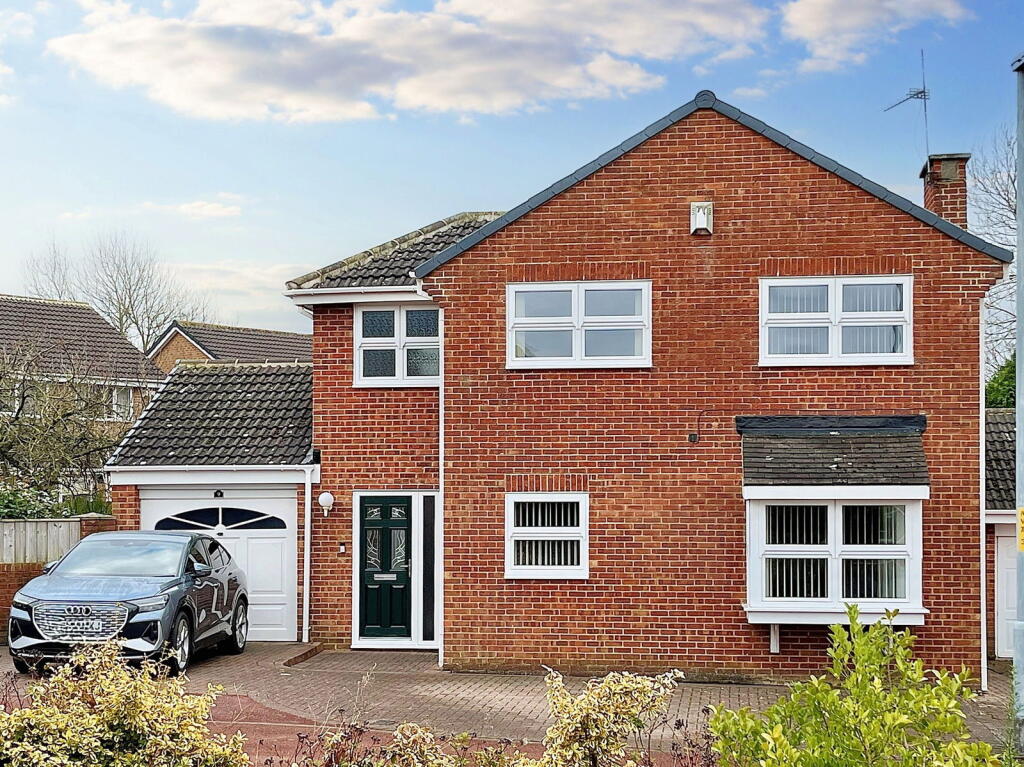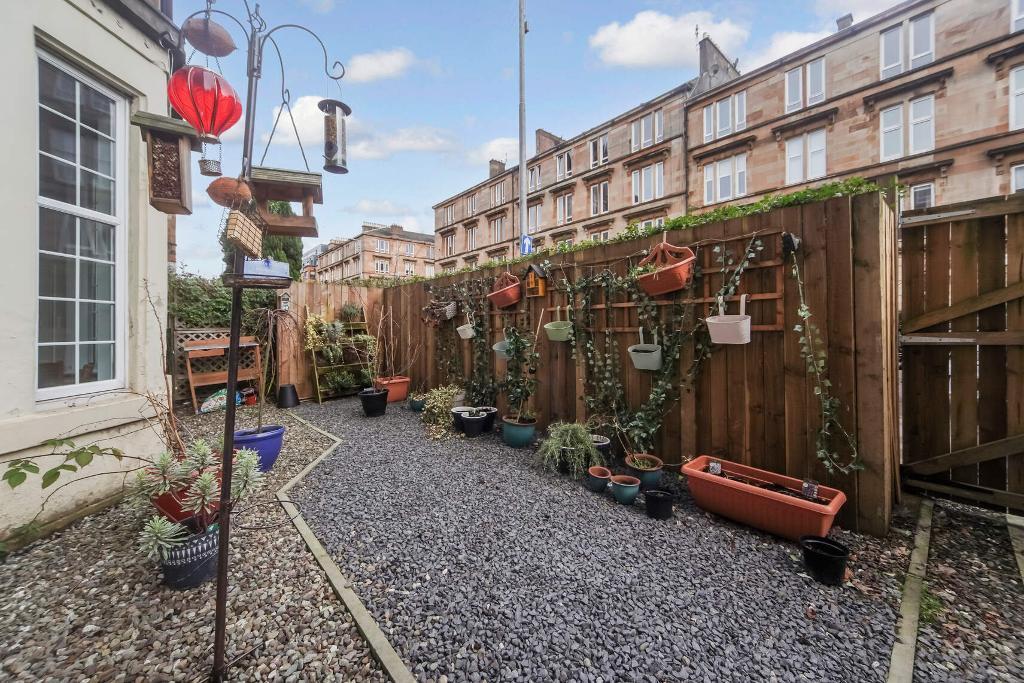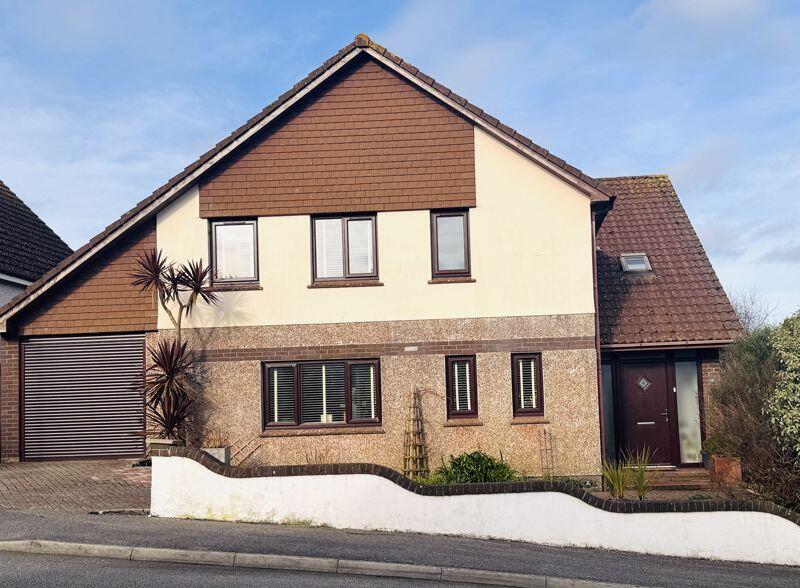ROI = 7% BMV = 25.26%
Description
SITUATION Located in popular residential road within walking distance of a bus service of Launceston town centre. Launceston has a wide variety of amenities including supermarkets, doctors’, dentists’ and veterinary surgeries together with educational facilities, numerous sporting clubs and 2 testing 18-hole golf courses. The A30 is less than a mile away and links the Cathedral cities of Truro and Exeter. Exeter has a mainline railway station serving London Paddington, access to the M5 motorway network and an international airport. The City port of Plymouth is 26 miles to the south with regular ferry services to northern France and Spain. Launceston is well placed for access to both the North & South Cornish coasts. DESCRIPTION A most appealing detached family home built in the mid 70’s of brick construction and has been cherished by the current vendors to create a home of quality and comfort. The accommodation is clearly illustrated on the floorplan and briefly comprises: glazed door into entrance hall with stairs rising to the first floor and descending to the lower ground floor. Cloakroom with low flush WC and wash hand basin. Bedroom 4 with windows to the rear aspect and views over the well-landscaped garden. Lower ground floor hallway with a glazed door to rear garden, a pair of deep storage cupboards and door into the lounge/dining room with sliding patio doors to the front and a feature wood burner set on slate hearth.The kitchen has a range of base and wall mounted units with under pelmet lighting, laminated work surfaces and tiled splashbacks. Window overlooking the rear garden, inset 1½ bowl stainless steel sink with mixer taps, 4 ring gas hobs with extractor hood over, electric oven and built-in fridge/freezer. To the first floor there are 3 good sized bedrooms and an attractive family bathroom comprising suite of panel enclosed sculpted bath with shower screen and independent shower over, pedestal wash hand basin and low flush WC. OUTSIDE To the front of the property is a tarmac and stone chipped driveway with access to the garage with up and over door and power and light connected. There is a small area of lawned garden to the front and pedestrian gate which leads to the rear garden. The rear garden has been successfully landscaped to provide an excellent outside space and is mainly lain to lawn with well-defined fence boundaries. There is a bench seating area and paved patio ideal for al fresco dining/entertaining. External sockets and outside tap fitted. SERVICES All main services connected. Double glazed throughout. Council tax band C. Full EPC documentation available on request. Broadband: FTTP. Mobile coverage: visit Ofcom website. Please note the Agents have not inspected or tested these services. VIEWINGS Strictly by prior appointment with vendor’s appointed Agents DJR Estate Agents and Auctioneers.
Find out MoreProperty Details
- Property ID: 157886330
- Added On: 2025-02-07
- Deal Type: For Sale
- Property Price: £369,950
- Bedrooms: 4
- Bathrooms: 1.00
Amenities
- Modern Kitchen
- Lounge/Dining Room with Wood Burner
- 4 Bedrooms
- Bathroom & Cloakroom
- Double Glazed Throughout
- Enclosed & Landscaped Rear Garden
- Garage & Off-road Parking
- EPC D & Council Tax C




