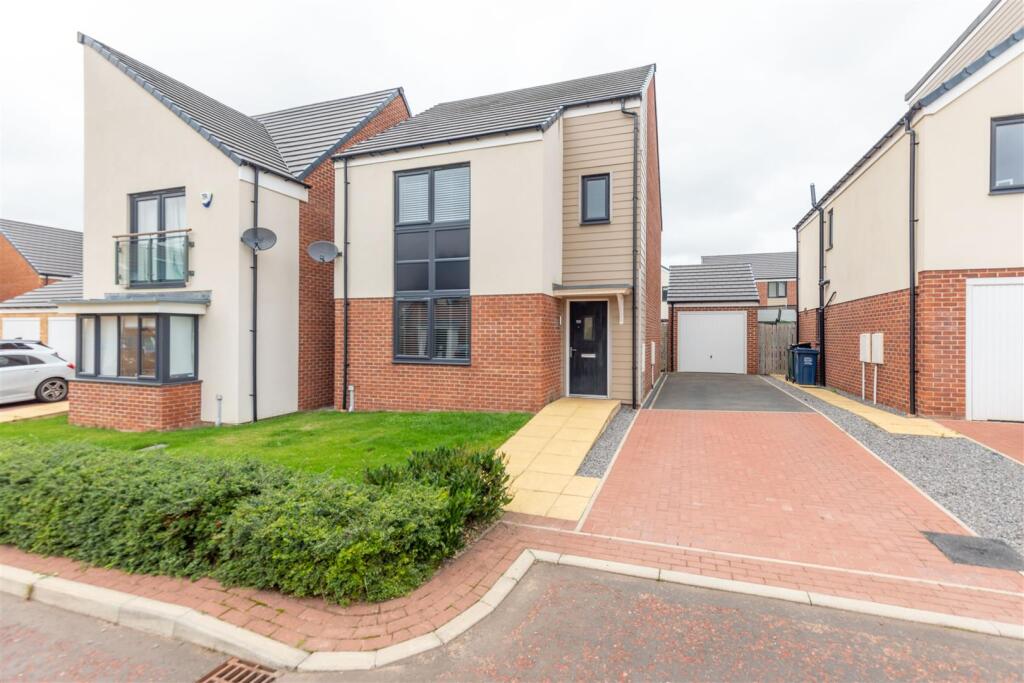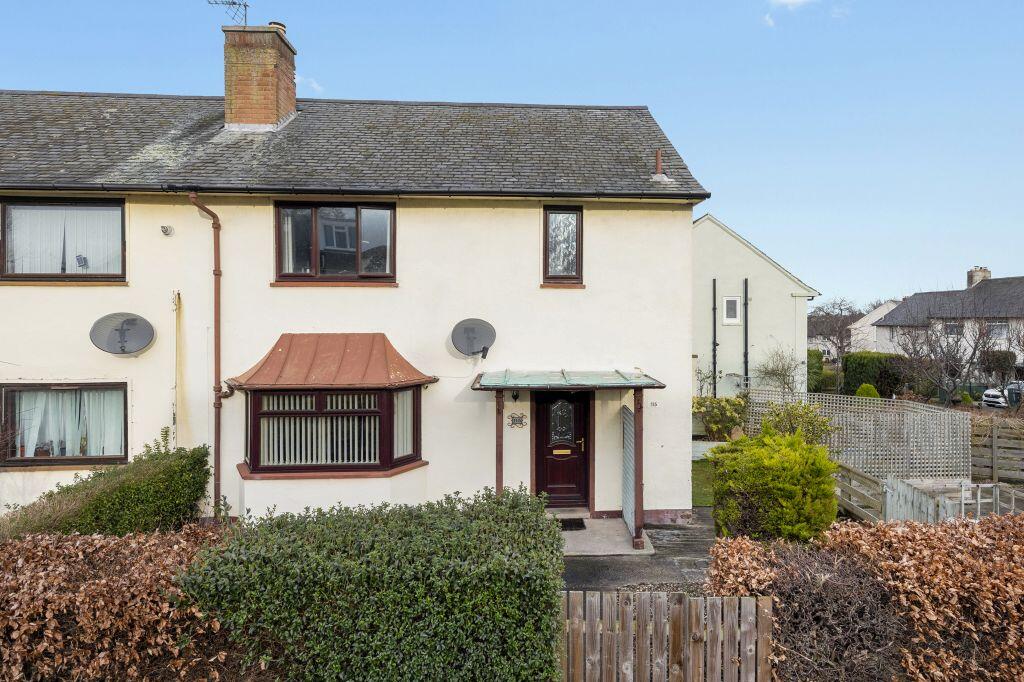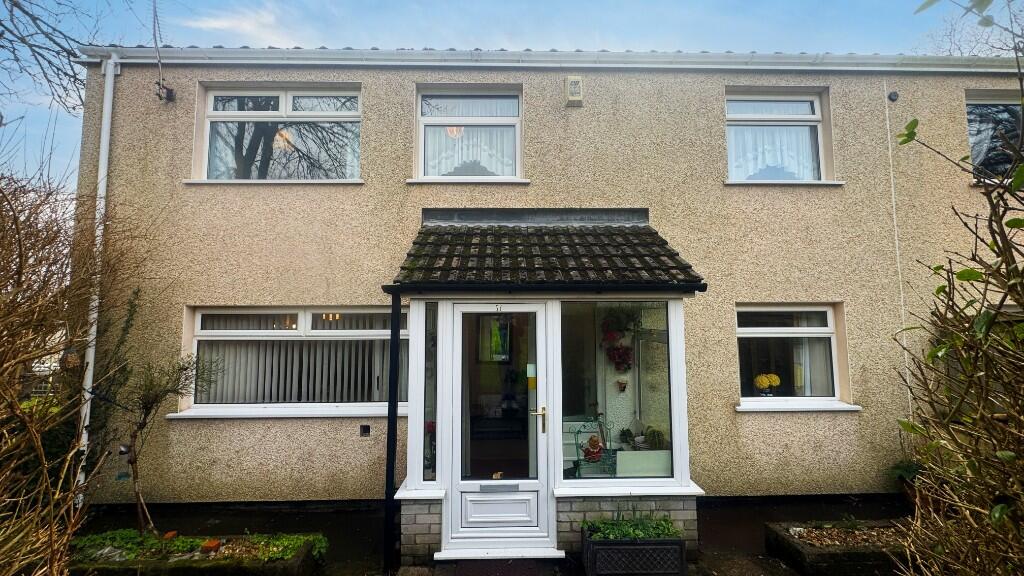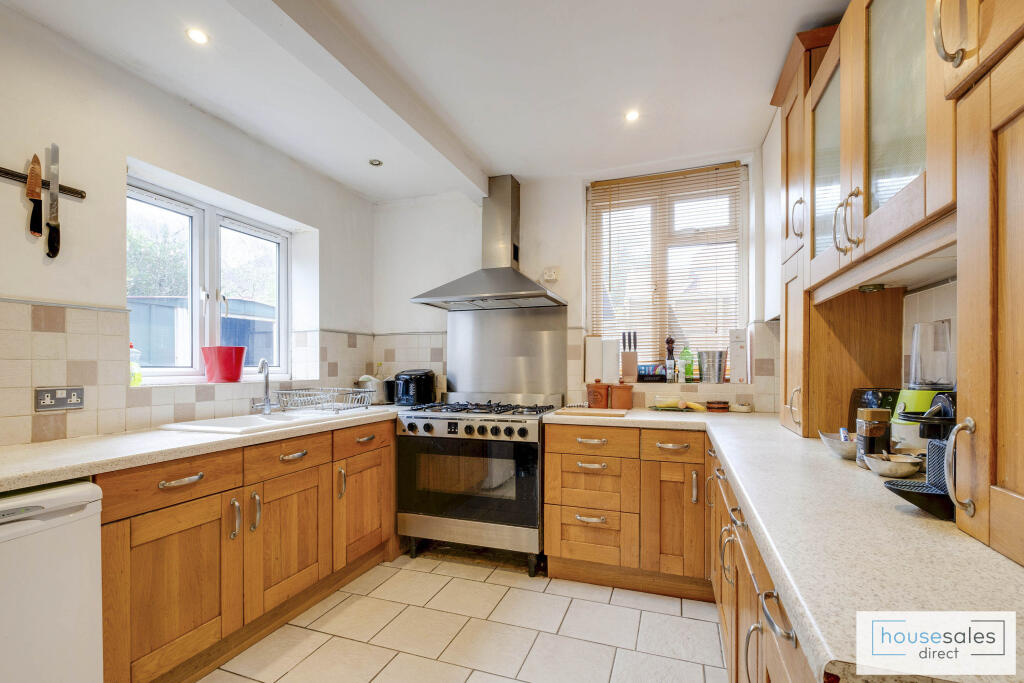ROI = 6% BMV = -18.19%
Description
Brunton Residential are delighted to offer to the market this great, three bedroom, detached modern family home which is perfectly located on Greville Gardens, Great Park. This detached property offers three well-proportioned bedrooms, a spacious living area, open plan kitchen/dining space with utility room and gardens to both the front & rear along with a detached garage and driveway. Greville Gardens, which is tucked just off from Roseden Way and Heron Crescent, is perfectly situated within close proximity to the shops and amenities of Great Park as well as outstanding local schooling. The property is also placed close to open green spaces, the A1 and is also only a short drive from central Gosforth its excellent array of shops, cafes, restaurants and public houses. This popular build type is positioned within a highly sought after area of the Great Park estate and has accommodation which briefly comprises: Entrance hallway with access to a ground floor WC and under-stair storage facility. The ground floor also provides access to a lovely lounge and an open plan kitchen/diner which measures 18ft in length, with French doors leading to the rear gardens and access to a seperate utility room. The stairs then lead to the first floor which leads into three good sized bedrooms which consist of, a master bedroom with access to a stylish en-suite shower room, bedrooms two & three and a modern family bathroom with WC. Externally there are gardens to the front which are laid mainly to lawn with pathway access to the property, while a landscaped rear garden offers a range of lawned and paved areas with raised deck. The property also provides a private driveway which offers off street parking and access to the detached garage which can also be accessed through a side door from the garden. For more info and to book your viewing, please call our Great Park sales team on On The Ground Floor - Hall - Lounge - 4.00m x 4.00m (13'1" x 13'1") - Kitchen/Diner - 2.88m x 5.59m (9'5" x 18'4") - Utility - 1.72m x 1.77m (5'8" x 5'10") - Wc - On The First Floor - Bedroom - 3.25m x 3.68m (10'8" x 12'1") - En-Suite - 1.90m x 1.60m (6'3" x 5'3") - Bedroom - 2.91m x 2.53m (9'7" x 8'4") - Bedroom - 2.91m x 2.94m (9'7" x 9'8") - Bathroom - 2.16m x 1.75m (7'1" x 5'9") - Disclaimer - The information provided about this property does not constitute or form part of an offer or contract, nor may be it be regarded as representations. All interested parties must verify accuracy and your solicitor must verify tenure/lease information, fixtures & fittings and, where the property has been extended/converted, planning/building regulation consents. All dimensions are approximate and quoted for guidance only as are floor plans which are not to scale and their accuracy cannot be confirmed. Reference to appliances and/or services does not imply that they are necessarily in working order or fit for the purpose.
Find out MoreProperty Details
- Property ID: 157839230
- Added On: 2025-02-05
- Deal Type: For Sale
- Property Price: £290,000
- Bedrooms: 3
- Bathrooms: 1.00
Amenities
- MODERN DETACHED FAMILY HOME
- LOUNGE & OPEN PLAN KITCHEN/DINER
- DETACHED GARAGE AND DRIVEWAY
- THREE GOOD SIZED BEDROOMS
- FAMILY BATHROOM & EN-SUITE SHOWER ROOM
- LOCATED CLOSE TO LOCAL AMENITIES
- FRONT & REAR LAWNED GARDENS
- NO ONWARD CHAIN




