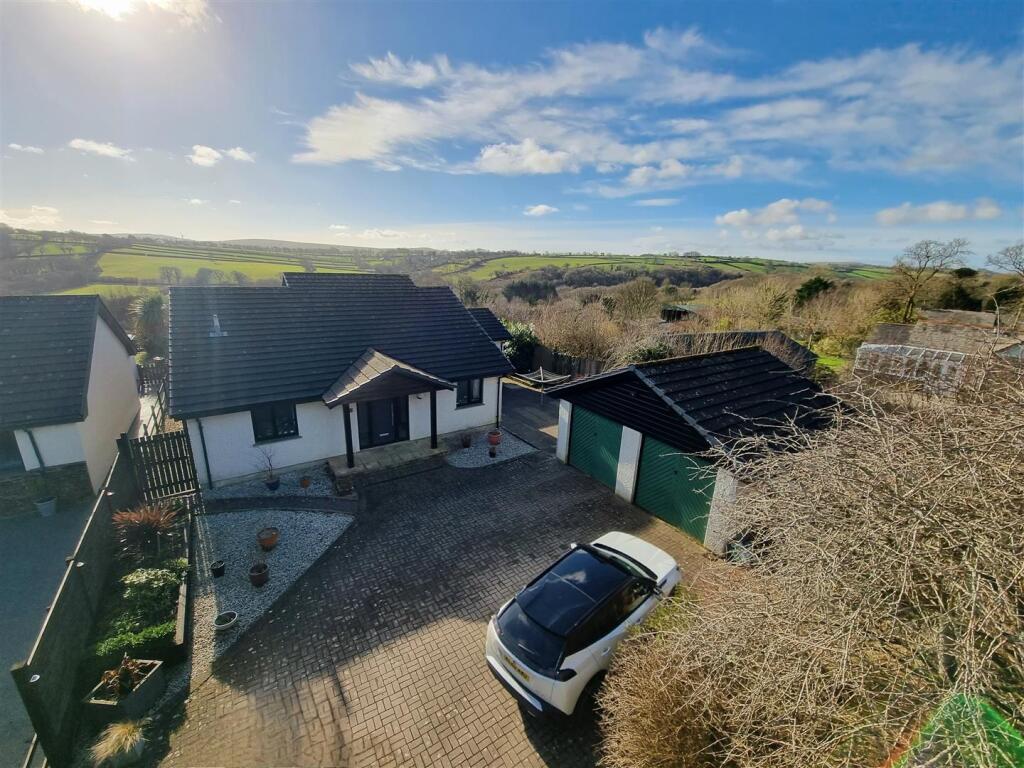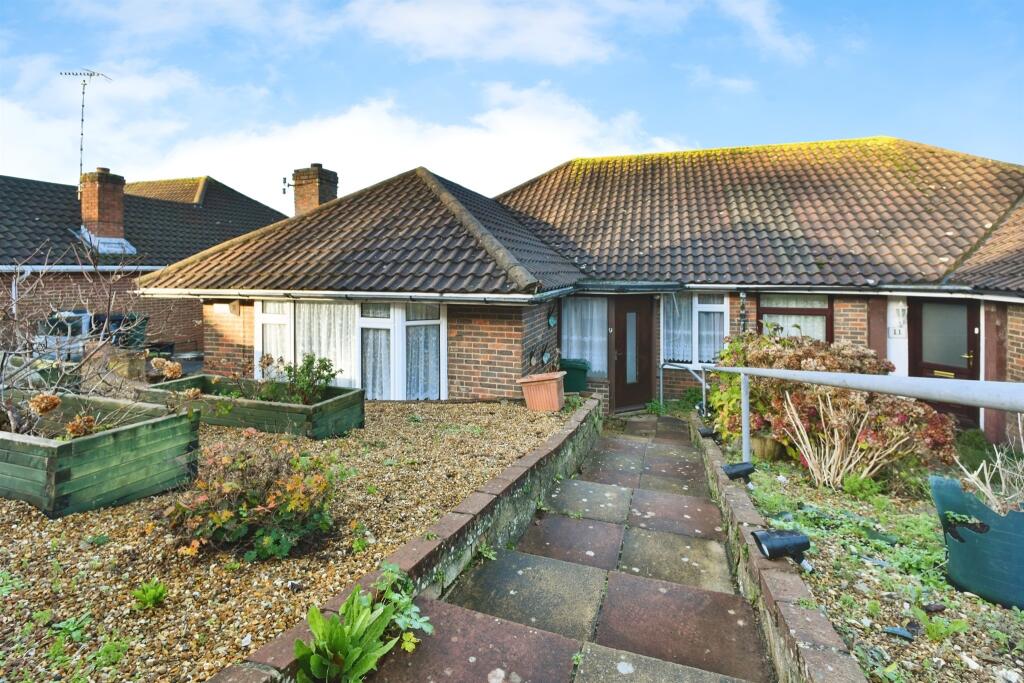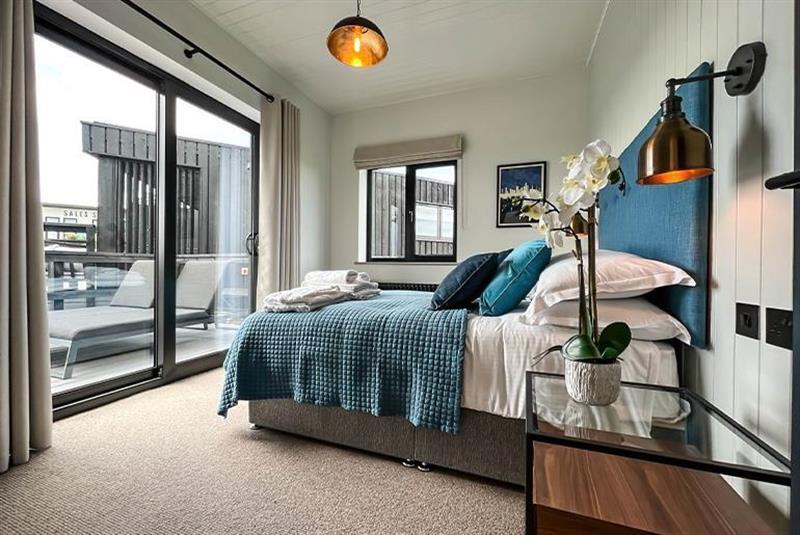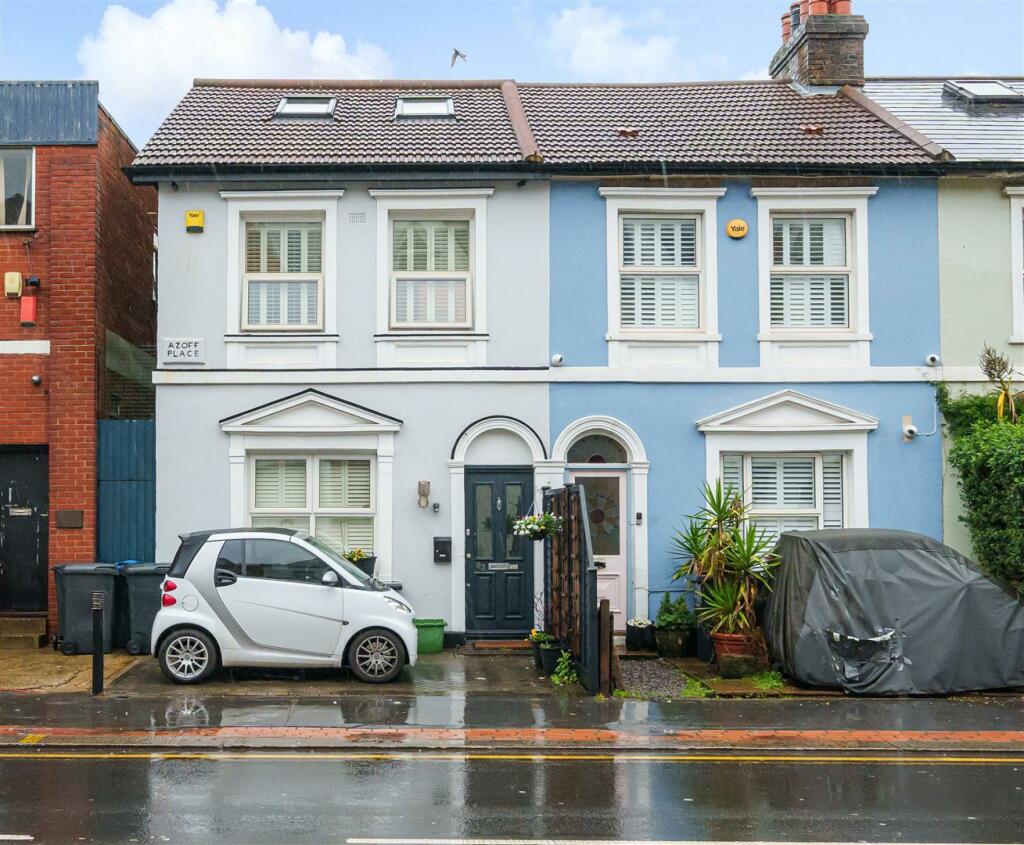ROI = 0% BMV = 0%
Description
Located in a semi rural location is this individual detached family home, found in great condition throughout together with landscaped gardens, detached double garage and driveway parking. The accommodation comprises of 4 double bedroom, 2 refitted bathrooms and a separate study area. From the covered storm porch you enter the property into a porch with access to the hallway, built in storage cupboard and AC. A few steps lead down into the generous rear aspect sitting room with a feature corner window with doors out to the rear garden. This room benefits from high ceilings and a feature brick fireplace. Off the sitting room a door takes you through to the kitchen/dining room which is dual aspect and a great space for entertaining. The dining area sits in front of french doors out to the garden. The kitchen area has a range of eye and base level units with integrated appliances. Nearby is a good size utility room and separate WC. There are 4 bedroom's in total. The master bedroom is a large size with a picture window overlooking the rear garden. There are freestanding wardrobes to one wall and a door into the refitted en suite shower room. Bedrooms 2 and 3 are front aspect double bedroom with built in wardrobes. These bedrooms both share a fantastic refitted bathroom which has been finished off with great style and has a separate shower and bath. Off the hallway is a side aspect study area with a staircase to the first floor where a large bedroom with 2 velux windows can be found. This is a spacious room with lots of flexibility and has a door into a loft space. The property is accessed of a parish road on to a large driveway terminating in front of a detached double garage. Next to the garage is a useful patio. The rear garden is a great size and has been landscaped by our current vendors. There is a large area of lawn flanked by flower borders. From the garden view is enjoyed across nearby open farmland. Porch - 2.70m x 1.18m (8'10" x 3'10" ) - Sitting Room - 7.14m x 4.29m (23'5" x 14'0" ) - Kitchen / Dining Room - 5.58m x 2.98m (18'3" x 9'9" ) - Utility Room - 3.01m x 1.87m (9'10" x 6'1" ) - W/C - 1.87m x 0.88m (6'1" x 2'10") - Bedroom 1 - 4.99m x 3.57m (16'4" x 11'8" ) - En-Suite - 2.20m x 1.87m (7'2" x 6'1") - Bedroom 2 - 3.57m x 2.68m (11'8" x 8'9" ) - Bedroom 3 - 2.84m x 2.78m (9'3" x 9'1" ) - Including Wardrobes First Floor - Bedroom 4 - 6.43m x 4.47m (21'1" x 14'7") - Into The Eves Loft - 3.45m x 3.40m (11'3" x 11'1" ) - Double Garage - Services - Mains Electricity and Water. Private Gas and Drainage. Council Tax Band E
Find out MoreProperty Details
- Property ID: 157824845
- Added On: 2025-02-06
- Deal Type: For Sale
- Property Price: £485,000
- Bedrooms: 4
- Bathrooms: 1.00
Amenities
- Individual split level detached family home
- 4 double bedrooms and 2 bathrooms
- Striking sitting room with views across the garden
- Separate rear aspect kitchen/dining room
- Large master bedroom with a refitted ensuite
- Stunning family bathroom
- Large rear garden with views
- Double garage and ample driveway parking




