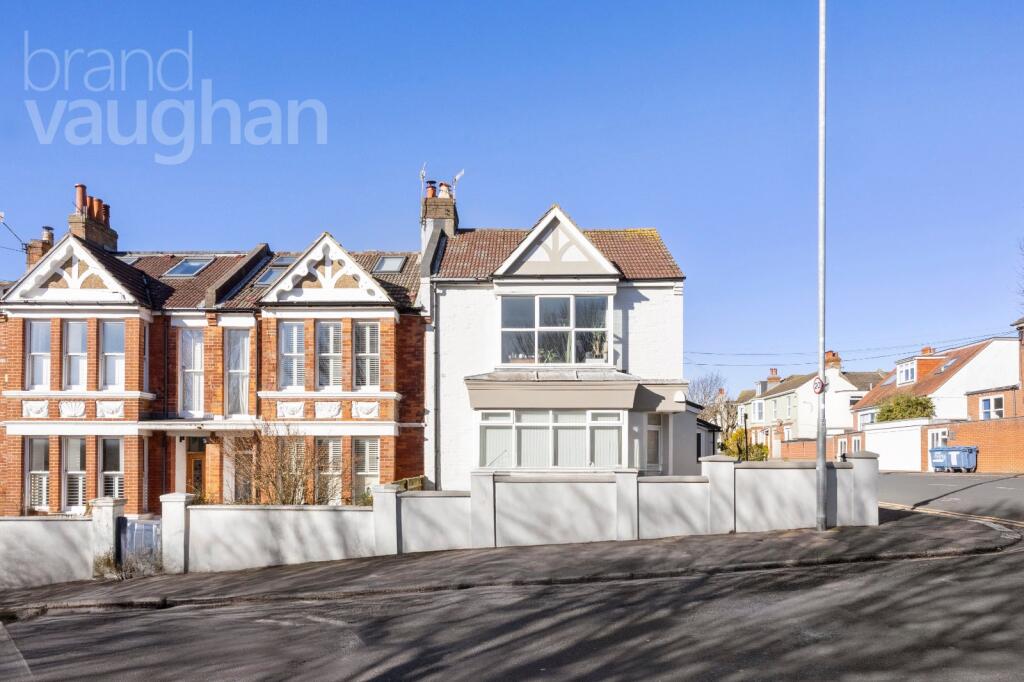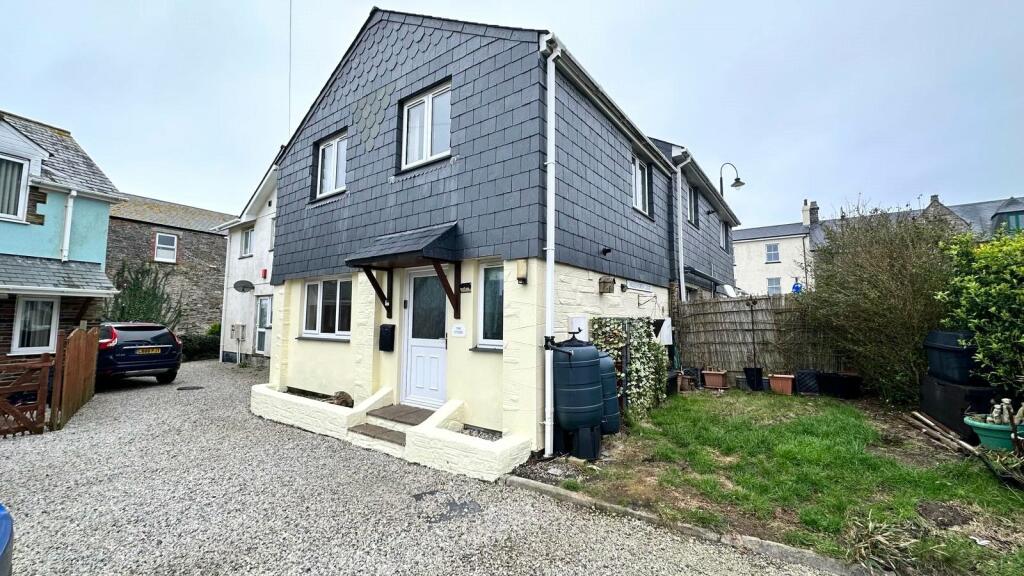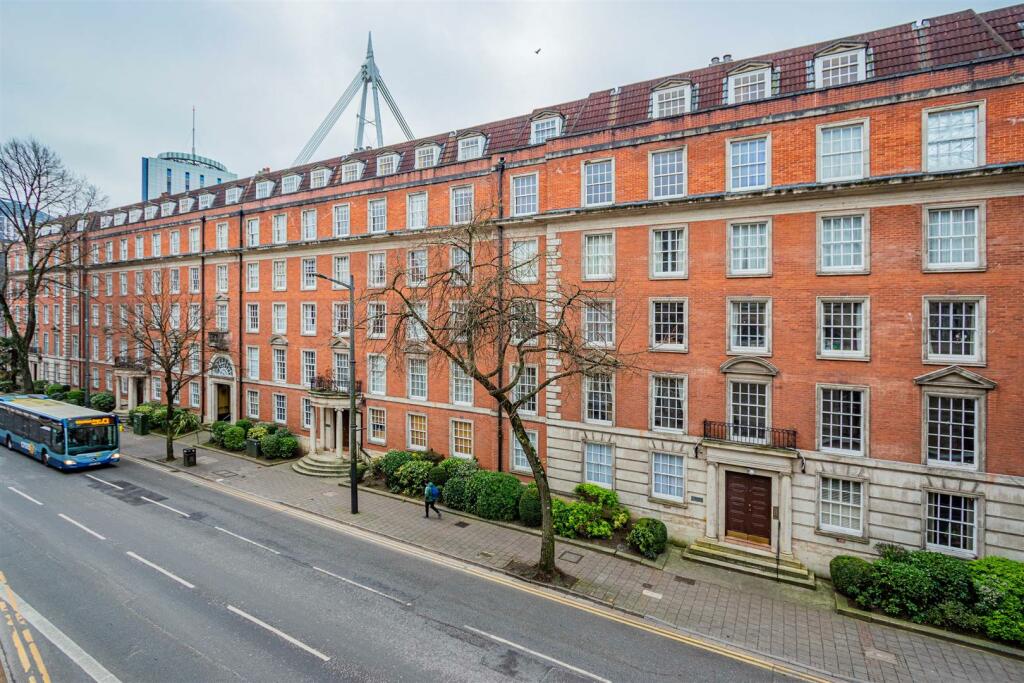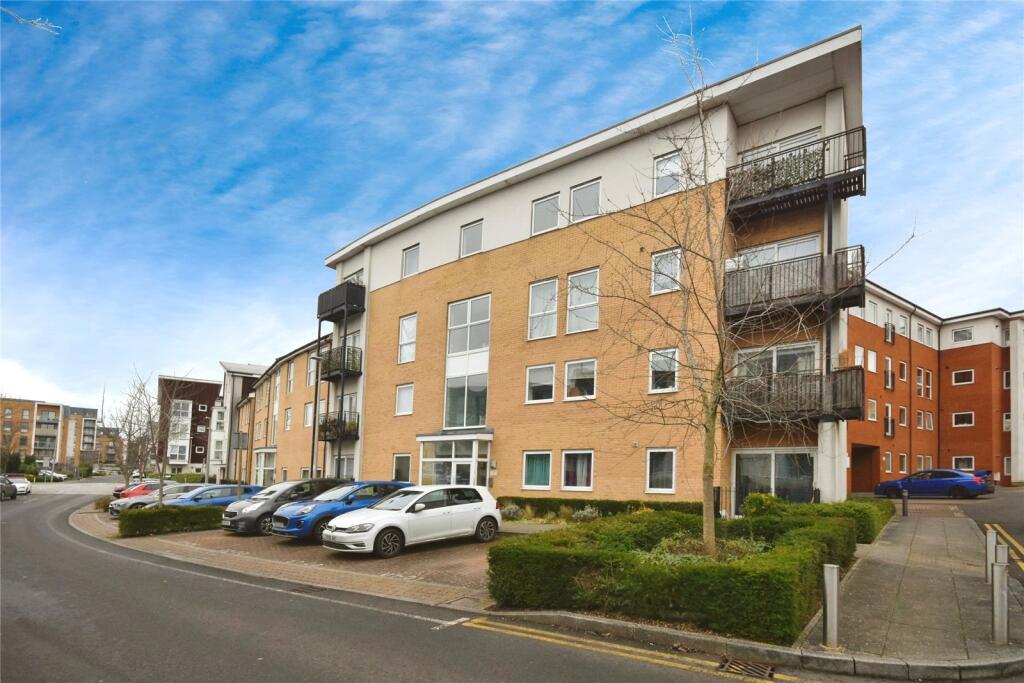ROI = 9% BMV = 24.73%
Description
**GUIDE PRICE: £300,000 - £325,000** An exciting buy on a large corner plot, this ground floor property is currently a successful suite of 4 spacious offices but has C3 planning to convert to a 2 bed garden apartment. A generous 72.53m2 (780.70 sq. ft.) includes a kitchenette and staff w.c. in a great spot with plentiful permit parking where properties both commercial and domestic – especially with outside space- are in great demand. Whether you're looking to expand your business, develop and sell, create a long-term rental property or enjoy a luxury lifestyle, this property delivers excellent potential for capital growth. With approved architect plans this should be a straightforward project– and you can choose your level of finish. The plans propose 2 double bedrooms, one opening to a private courtyard, a bathroom, a large living room and airy kitchen dining room, and outside, the sunny garden is open to the south with space for al fresco entertaining and areas for a bike and a bin store. You could deliver separate entrances for the ground floor apartment and the existing first floor flat, and BCS Ltd plans for both the offices and potential development can be seen on the Brighton & Hove Planning website BH2024_00875. The planning department can inform you of the length of duration of the consent. Ideal as a commercial or domestic location, the sea, Queen’s Park, open countryside and major employers (Brighton General, Royal Sussex County Hospital, Amex) are within a 3 min radius -10-20 on foot. It’s 5 mins from the Royal Pavilion, an outstanding primary school is a 3 min walk, Brighton College 15, and there are local amenities along the tree-lined street. Parking zone C has no list and stretches to the bottom of Eastern Road and along the seafront to the pier (please see B&H parking website) and there are bus routes if you don’t want to walk or drive. Brighton Station’s direct trains to Gatwick and London are an 8 min cab ride and you can be on the A23 or A27 in minutes. Style Commercial ground floor of end of terrace Victorian house with GF planning permission Type 4 offices, kitchenette, w.c. Planning: 2 beds, 1 bath, kitchen diner, lounge Area Kemptown Floor Area 72.53m2 (780.70 sq. ft.) approx. Outside Space: Spacious front-facing east garden, open to south and a rear patio facing west Parking Permit Zone C Lease: Ownership of The Freehold Title for the Building included Why You’ll Like It: A unique opportunity to expand your business into 4 light and airy offices – or rent this convenient commercial premises, there’s also a unique opportunity to create an exceptional living space in the heart of Brighton. This popular area between the South Downs and the sea has a real sense of community as once discovered, people tend to stay. Full planning permission has been obtained for the conversion of the commercial offices into a bright and inviting 2 bed garden apartment, where you can choose the level of finish making this an ideal project for those looking to add value and create a desirable residential property for sale, rent or a luxury lifestyle. Both bedrooms are generous double rooms, one opening to a private courtyard for breakfast, and the bathroom is designed to be large enough for a bath with overhead space for a shower. Designed for a sociable lifestyle, there’s a spacious kitchen dining room and a separate lounge has elegant proportions. Garden apartments do not appear on the market often in this area, and this one would be ideal for friends to spill out to, facing east and open to the south for fun in the sun. Agent’s Thoughts: “In the golden triangle of the sea, the picturesque heart of the city and open countryside-and with good transport links- don’t miss this chance of excellent potential for capital growth.” Owner’s Secret: “Light and airy with generous office space you could move straight into, we wanted to maximise the potential of the site. The garden apartment is designed to keep an easy social flow with extra windows to bring even more light in, and when it has a separate entrance the apartment will feel very airy but private.” What’s around you: Shops: Local 2 mins, North Laine 15 mins on foot, city centre 5 mins by car Station: Brighton 8 by cab, 12 to cycle, 25 on foot Seafront or Park: Queen’s Park 5 to walk, seafront 5 minutes by car Closest Schools: Primary: St Luke’s, Queen’s Park Secondary: Varndean, Dorothy Stringer Private: Brighton College, Brighton & Hove High, Brighton Waldorf This area is known for its relaxed atmosphere and community of dog walkers, joggers and families exploring the open green spaces, tennis courts, pond, playground and cafés of Queen’s Park as well as its surrounding organic shops and bistro pubs. Within walking distance of a choice of good schools which includes Brighton College and Ofsted outstanding St Luke’s Primary, it is ideal for professionals as Kemptown, bordered by beaches, hosts the law courts, Amex and hospitals and has an al fresco lifestyle, useful shops and St James’s Street hosts a Pride Party. The cultural heart of the city and Marina are easy to reach on foot, by bus or cab. For those who need to travel, the mainline station with its fast links to Gatwick and London is about 20 minutes by bus or a 25-30 min scenic stroll past the famous boutiques, bars and restaurants of North Laine.
Find out MoreProperty Details
- Property ID: 157818125
- Added On: 2025-02-06
- Deal Type: For Sale
- Property Price: £300,000
- Bedrooms: 2
- Bathrooms: 1.00
Amenities
- Spacious Office
- Planning Approved to Convert into a two bedroom garden apartment
- Two Private Entrances
- Freehold Title




