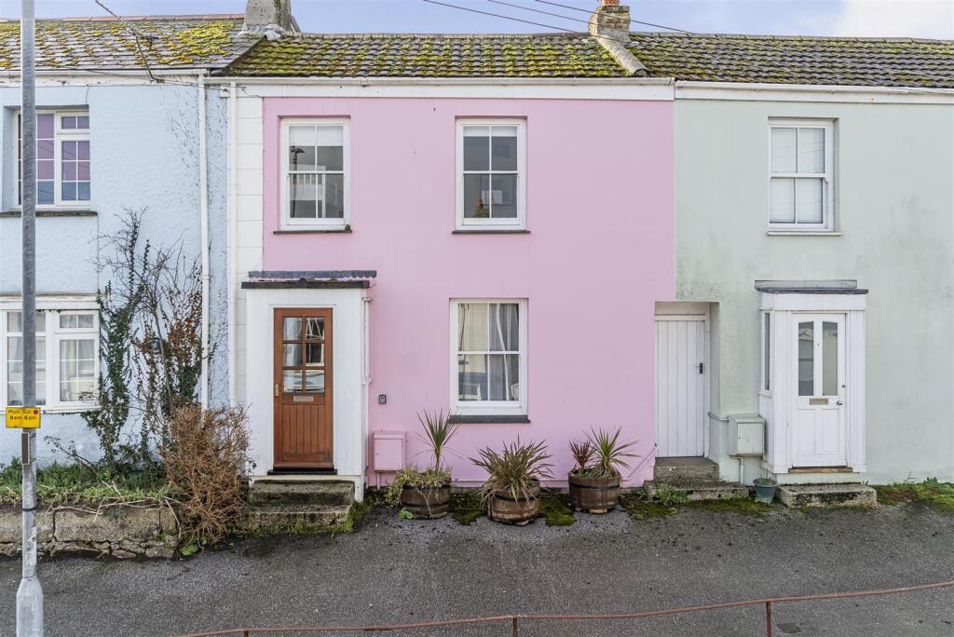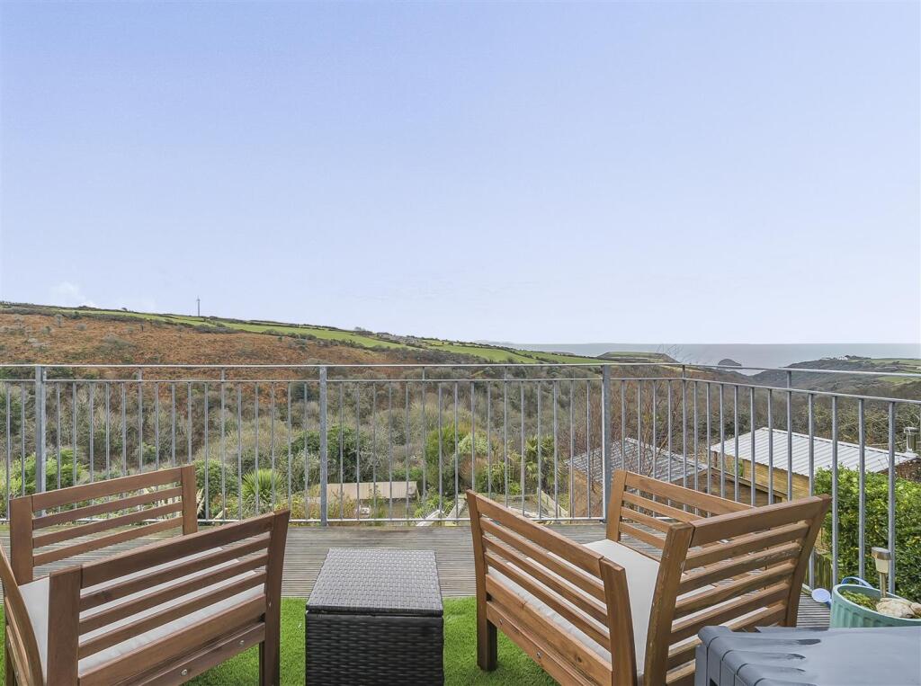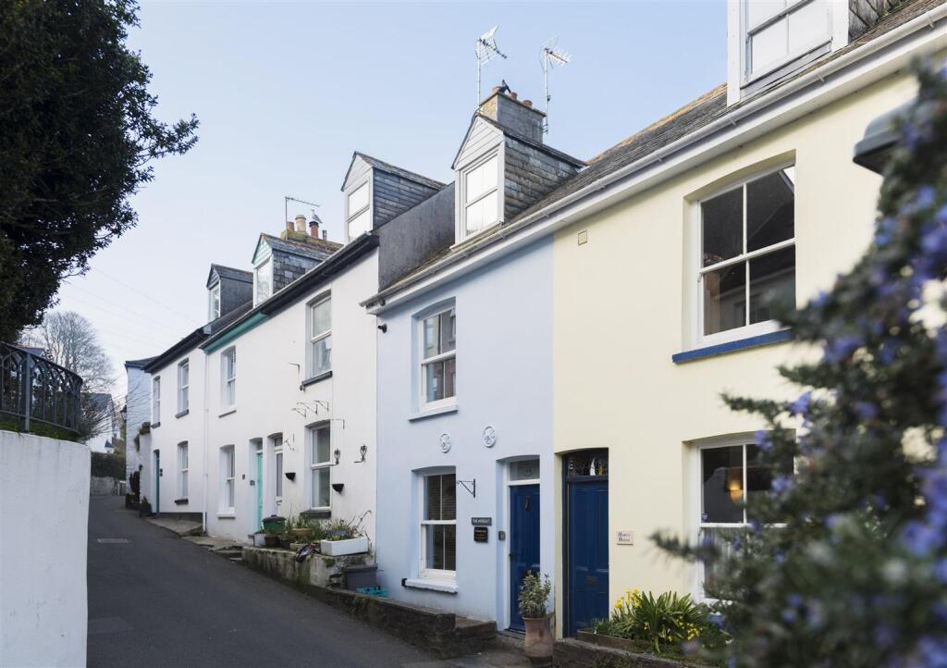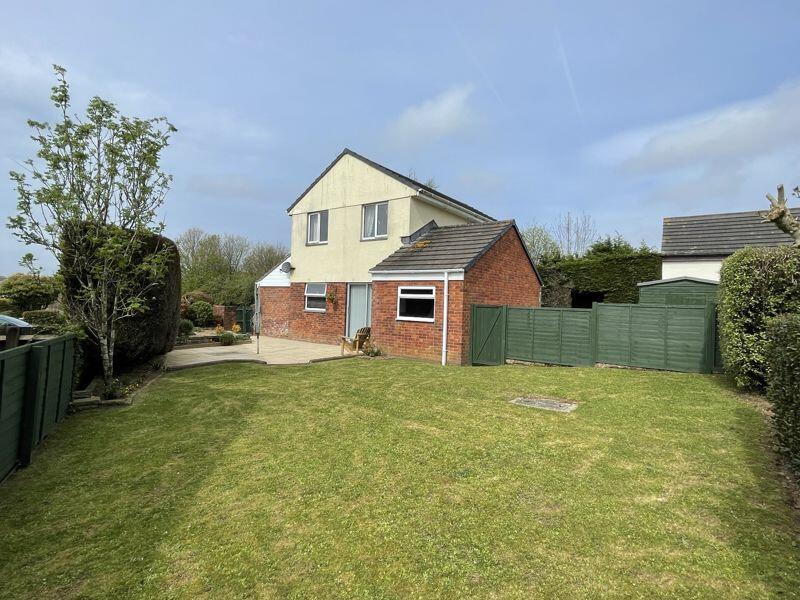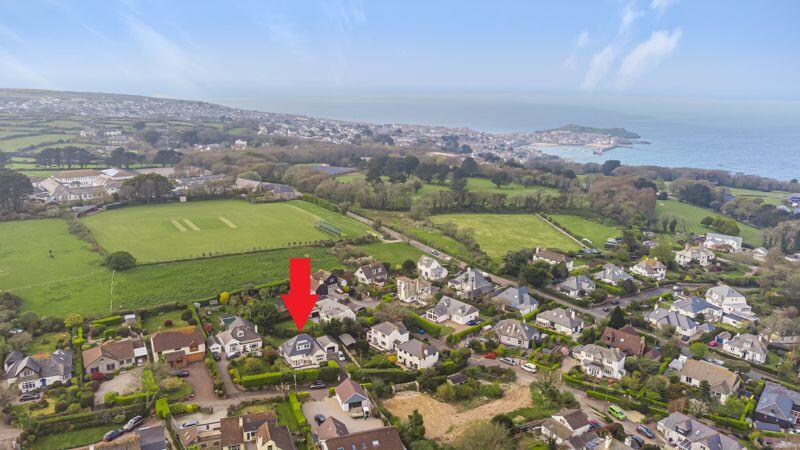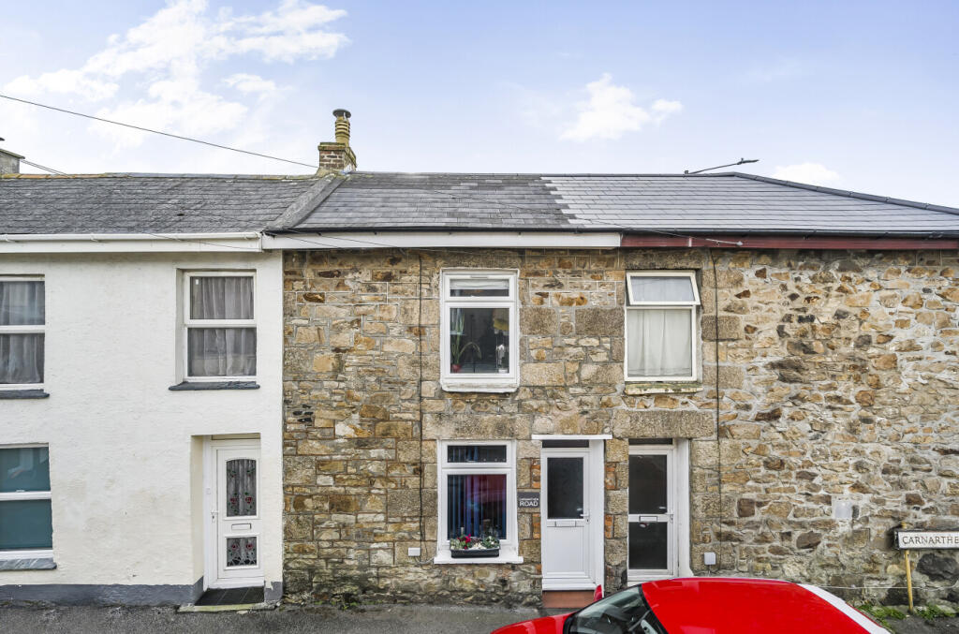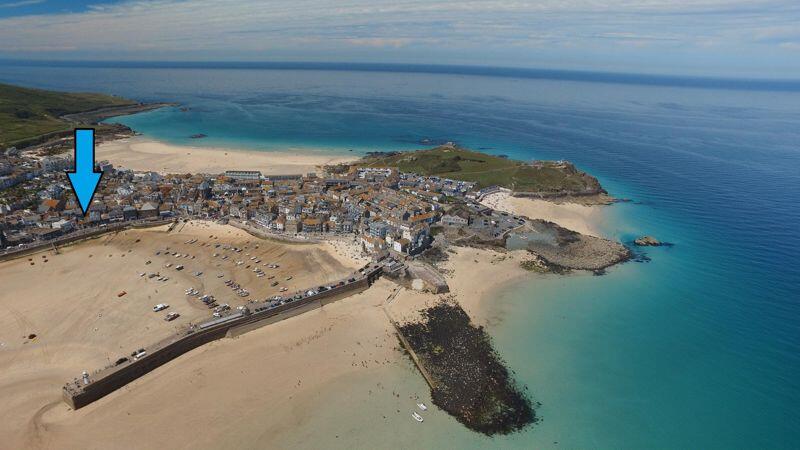ROI = 7% BMV = 12.83%
Description
A charming and characterful 3 bedroom, 2 bath/shower room cottage, enjoying oblique views of Falmouth’s inner harbour, tastefully updated and reappointed throughout with quality materials, featuring a traditional, yet modern, interior. Positioned perfectly for those wishing to be within a 'stones throw' of the vibrant town centre, this exquisite cottage is to be sold with the added benefit of an enclosed and secure rear terrace and no onward chain. The Property - Many authentic and original features remain, in addition to many modern upgrades; this charming cottage has been thoroughly refurbished and reappointed in recent years with high quality fittings and materials used throughout, such as installation of a 'Clearview’ wood-burner in the sitting room, oak worktops and kitchen unit fronts, Cornish slate flooring within the kitchen, exposure and re-pointing of some internal stone walls, installation of timber double glazing to the rear, electrical and central heating upgrades and general refurbishment throughout, an extension to the rear providing a much more spacious feel and the installation of two bath/shower rooms – one on each floor. Many investment purchasers or second home buyers may be interested to know ‘Tops’l Cottage’ has been a successfully holiday let in recent years. Further information can be provided, if required. The Location - Located immediately behind and above the town centre in an elevated position, views of the harbour, Maritime Museum and inner marina can be enjoyed from the entrance porch, sitting room and two first floor bedrooms. An easy walk through one of the many connecting ope-ways and paths lead to the town centre and harbourside, where excellent shops and amenities can be enjoyed. Gyllyngvase Beach and the seafront are within a ten-fifteen minute walk, as are the town's train and bus stations. The Accommodation Comprises - (All dimensions being approximate) From the raised pavement on Chapel Terrace, where lovely views of Falmouth's inner marina can be enjoyed, two granite steps lead up to the replacement timber double glazed front entrance door, opening into the:- Entrance Porch - Enjoying lovely views of Falmouth's inner harbour, with two timber glazed windows on either side. Granite flooring and traditional timber part glazed inner door leading to the:- Entrance Hall - A charming entrance of the property, with a traditional timber staircase rising to the first floor landing and exposed stone wall to one side. Under-stair cupboard. Exposed timber floorboards. Open entrance way to the kitchen/dining room, timber part glazed and panelled door to the sitting room. Radiator. Sitting Room - 3.58m x 3.12m (11'8" x 10'2") - Measurements into the exposed stone recesses either side of the chimney breast, attractively re-pointed with exposed stone and brick reveals. Inset 'Clearview' wood-burner with glazed wipe-free door, slate hearth and slate surround. Timber sash window to the front enjoys oblique views/glimpses of the inner harbour and original working shutters. Tiled floor, picture rails, radiator, electric fuse box. Kitchen/Dining Room - 4.83m x 2.70m (15'10" x 8'10") - Beautifully refitted and tastefully reappointed with a traditional-style kitchen comprising oak worksurfaces, Belfast ceramic sink with mixer tap. Painted oak cupboards, space and plumbing for washing machine and dishwasher, space for Belling/Rangemaster-style oven with a broad extractor hood over and useful recess behind. Superb Cornish slate tiled floor which extends into the dining area. Under-stair larder cupboard. Radiator. Space for fridge/freezer. Hardwood timber double glazed French doors with full height glazing accessing and overlooking the rear garden. Wall mounted Vaillant combination boiler with wall mounted thermostat. Mains-powered smoke alarm. Door to the:- Shower Room/Wc - 1.24m x 2.38m (4'0" x 7'9") - Measurements include the broad shower cubicle with sliding door and Mira electric shower unit. Obscure double glazed window to the rear. Pedestal wash hand basin. Low flush WC. Tiled walls. Radiator. Extractor fan. Vinyl flooring. First Floor - Landing - An attractive part galleried landing with exposed timber floorboards and timber panelled doors to all three bedrooms and family bathroom. Bedroom One - 2.71m x 3.28m (8'10" x 10'9") - Another bright and appealing room with a timber sash window enjoying oblique views of Falmouth's inner harbour, marina and Maritime Museum. Recessed Victorian fireplace with brick arch over and slate hearth. Exposed timber floorboards. Radiator. Bedroom Two - 2.82m x 2.73m (9'3" x 8'11") - A bright double bedroom with a timber double glazed window overlooking the rear garden. Exposed timber floorboards. Radiator. Loft access. Bedroom Three - 2.08m x 2.42m (6'9" x 7'11") - Another room enjoying views of Falmouth's inner harbour and Maritime Museum through a timber sash window to the front. Exposed timber floorboards. Radiator. Bathroom/Wc - 1.74m x 2.05m (5'8" x 6'8") - Attractively appointed with an authentic white three-piece suite comprising a timber panelled bath with Victorian-style mixer tap, pedestal wash hand basin and low flush WC. Velux roof window. Small timber window to the rear. Radiator. Shaver point. Extractor fan. The Exterior - Rear Garden - A highly appealing two-tier rear garden, featuring a generous paved patio catching much sun during the day, with attractive well kept stone walled borders and a well stocked flower bed. Granite steps lead up to a slightly raised further garden area, featuring additional flower beds and steps leading up to a timber garden store, with fence and walled borders. A covered walkway, owned by 'Tops'l Cottage', provides external access from the rear garden to Chapel Terrace to the front. General Information - Photos kindly provided by Cornish Holiday Cottages. Services - Mains electricity, water, gas and drainage are connected to the property. Gas fired central heating. Rateable Value - £3,950 per annum. Tenure - Freehold. We understand there is a side access path which is shared equally with the neighbouring property (No.4). Possession - Vacant possession upon completion of the purchase with the owners providing the added benefit of no onward chain Viewing - By telephone appointment with the vendors' Sole Agent - Laskowski & Company, 28 High Street, Falmouth, TR11 2AD. Telephone: . Agent's Note - Contents can be made available, subject to negotiation.
Find out MoreProperty Details
- Property ID: 157812593
- Added On: 2025-02-05
- Deal Type: For Sale
- Property Price: £395,000
- Bedrooms: 3
- Bathrooms: 1.00
Amenities
- Charming mid-terrace cottage
- 3 bedrooms
- 2 bath/shower rooms
- Oblique harbour views
- Lovely walled rear gardens
- Sympathetically modernised
- Sitting room with wood-burner
- Central location
- EPC rating D

